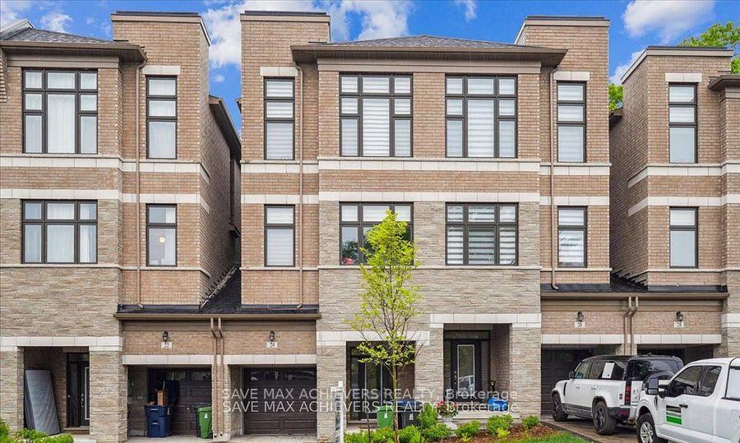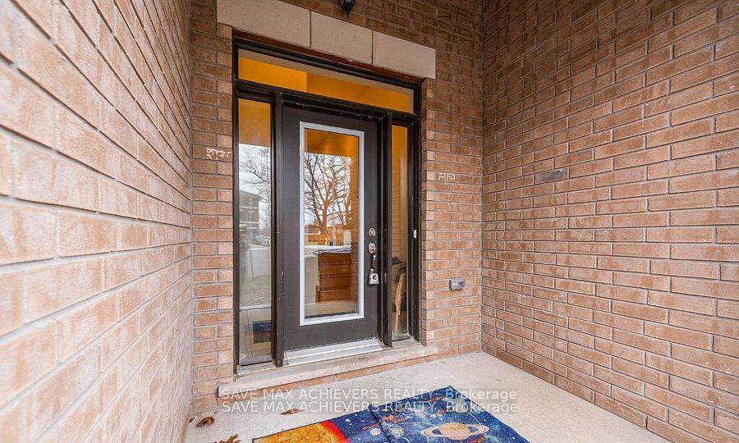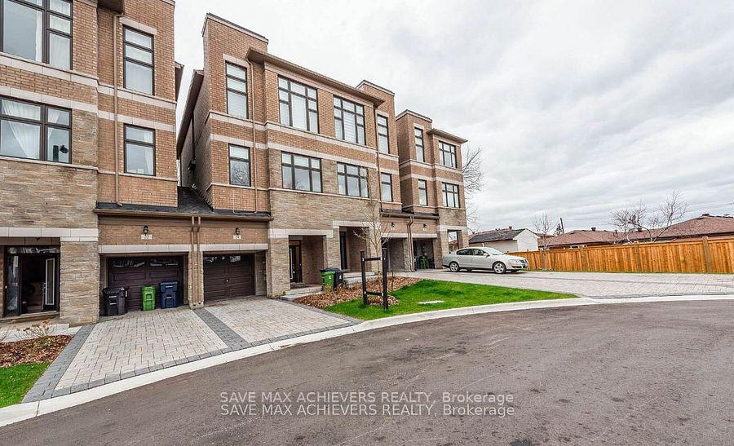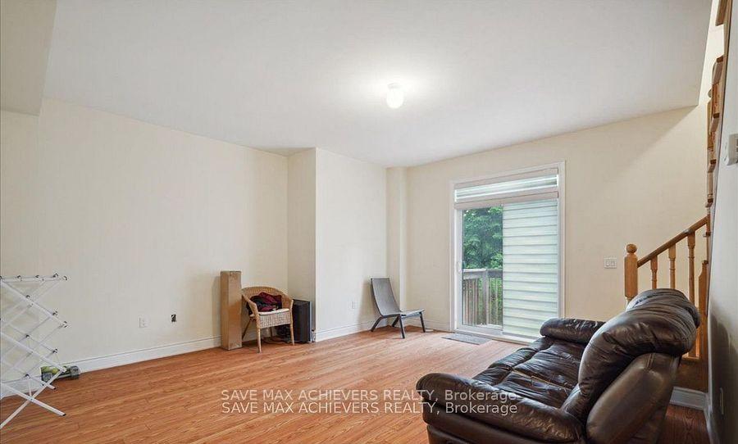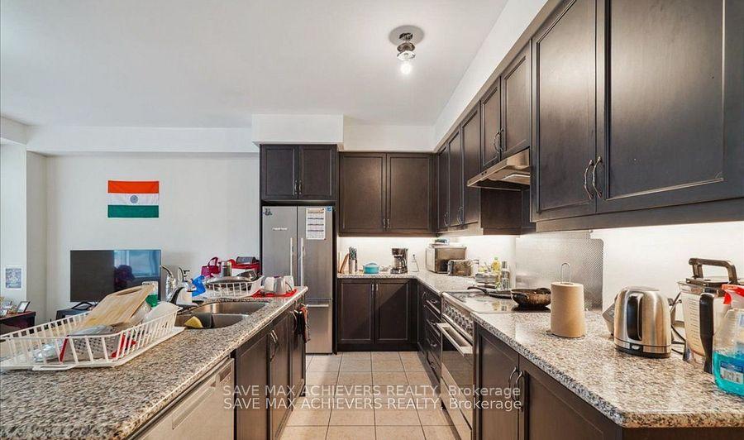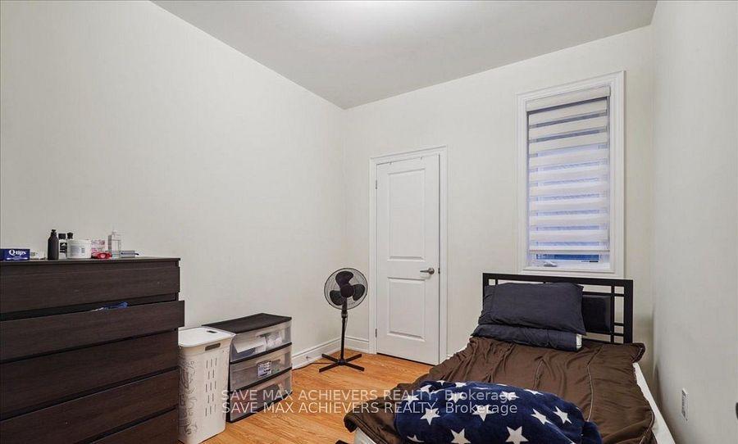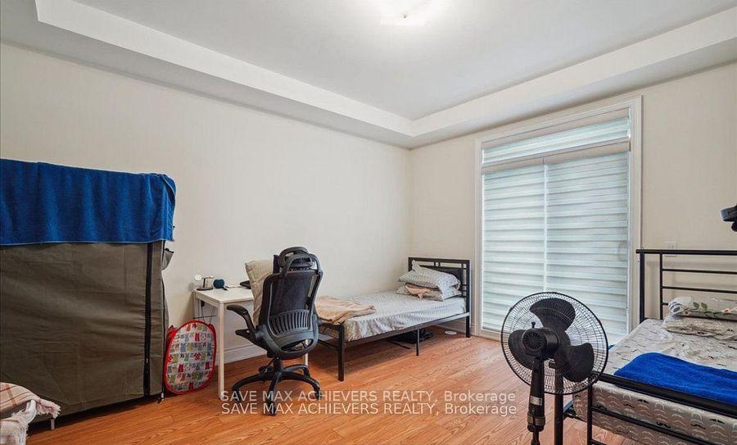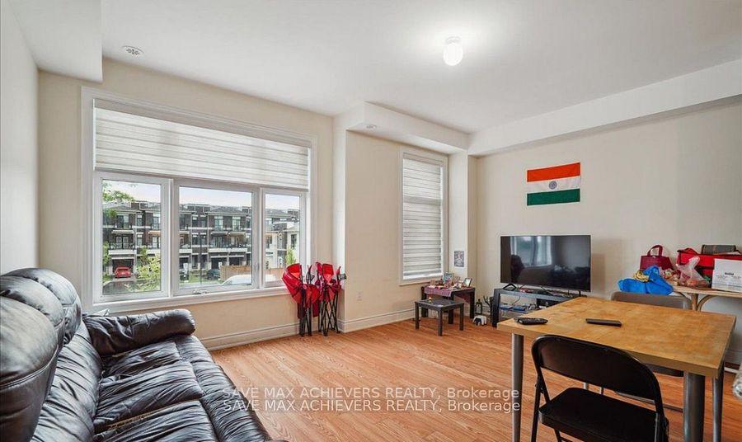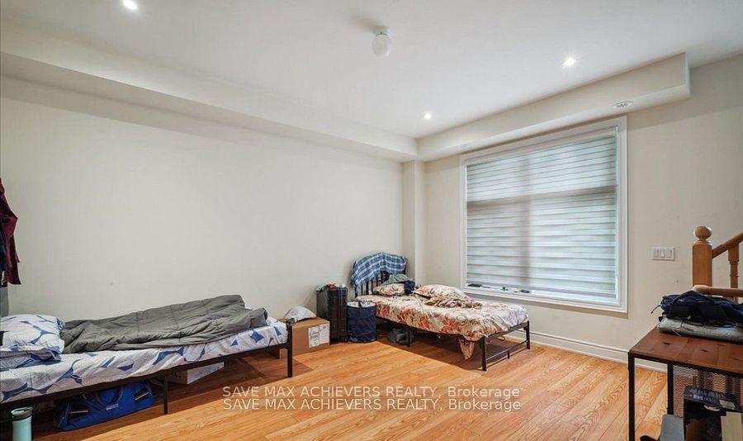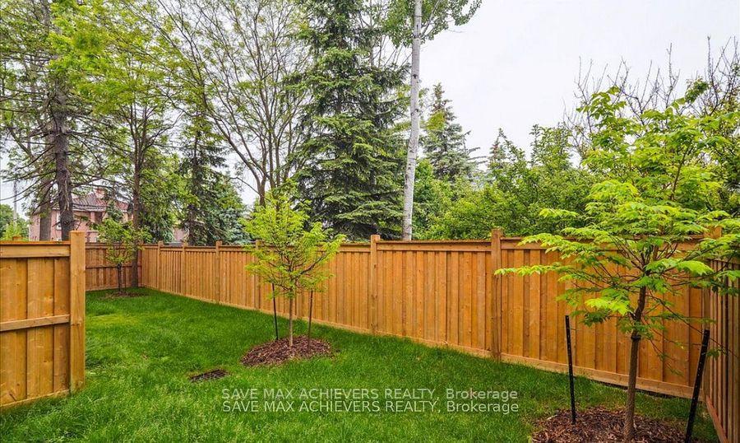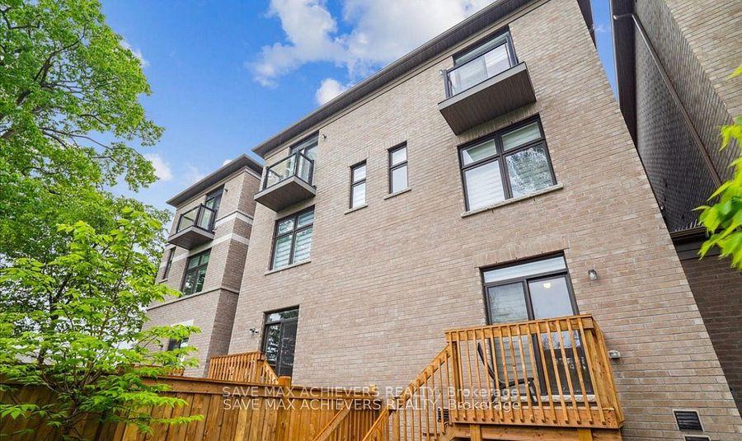$941,000
Available - For Sale
Listing ID: W11978093
24 Tarmola Park Crt , Toronto, M9L 0A6, Ontario
| Welcome To 24 Tarmola Park Court In 2023 new executive style 3 level townhome with upgrades. The Sterling model impresses at just , 3bdrm 4bth, 3-Storey, 2,009 Sq Ft (Mpac) , Freehold Executive Townhome Situated At The Back Corner Of A Quiet, Private Cul-De-Sac . Living Space With An Open Concept & Practical Layout From The Main Floor , Family Room With A Walk-Out To A Balcony Overlooking The Yard, To The Spacious Upper Floors Featuring Eat-In Kitchen With Open Concept Living & Dining Areas And Large Bdrms & A Prime Bedroom W/ 3 Piece Ensuite & Private Balcony , Complete W/ 3 Piece Bath Awaiting Your Finishing Touch, Near All Major Amenities - Perfect For End User Or Investor. |
| Price | $941,000 |
| Taxes: | $5169.30 |
| DOM | 25 |
| Occupancy: | Tenant |
| Address: | 24 Tarmola Park Crt , Toronto, M9L 0A6, Ontario |
| Lot Size: | 20.42 x 83.75 (Feet) |
| Directions/Cross Streets: | Islington Ave /Steeles Ave W |
| Rooms: | 11 |
| Bedrooms: | 3 |
| Bedrooms +: | |
| Kitchens: | 1 |
| Family Room: | Y |
| Basement: | Unfinished |
| Level/Floor | Room | Length(ft) | Width(ft) | Descriptions | |
| Room 1 | 2nd | Living | 15.78 | 12.4 | Open Concept, Window, Laminate |
| Room 2 | 2nd | Dining | 15.45 | 9.91 | Open Concept, Laminate |
| Room 3 | 2nd | Kitchen | 12.23 | 7.51 | Ceramic Floor, Eat-In Kitchen, Open Concept |
| Room 4 | 2nd | Laundry | 5.25 | 8.1 | Separate Rm, Ceramic Floor, Open Concept |
| Room 5 | 3rd | Prim Bdrm | 12.1 | 15.81 | 3 Pc Ensuite, W/O To Balcony |
| Washroom Type | No. of Pieces | Level |
| Washroom Type 1 | 2 | Upper |
| Washroom Type 2 | 3 | Upper |
| Washroom Type 3 | 3 | Upper |
| Washroom Type 4 | 3 | Lower |
| Approximatly Age: | 0-5 |
| Property Type: | Att/Row/Twnhouse |
| Style: | 3-Storey |
| Exterior: | Brick |
| Garage Type: | Built-In |
| (Parking/)Drive: | Private |
| Drive Parking Spaces: | 1 |
| Pool: | None |
| Approximatly Age: | 0-5 |
| Approximatly Square Footage: | 2000-2500 |
| Property Features: | Cul De Sac, Park, Place Of Worship, Public Transit, Rec Centre, School |
| Fireplace/Stove: | N |
| Heat Source: | Gas |
| Heat Type: | Forced Air |
| Central Air Conditioning: | Central Air |
| Central Vac: | N |
| Laundry Level: | Upper |
| Sewers: | Sewers |
| Water: | Municipal |
$
%
Years
This calculator is for demonstration purposes only. Always consult a professional
financial advisor before making personal financial decisions.
| Although the information displayed is believed to be accurate, no warranties or representations are made of any kind. |
| SAVE MAX ACHIEVERS REALTY |
|
|
Ashok ( Ash ) Patel
Broker
Dir:
416.669.7892
Bus:
905-497-6701
Fax:
905-497-6700
| Book Showing | Email a Friend |
Jump To:
At a Glance:
| Type: | Freehold - Att/Row/Twnhouse |
| Area: | Toronto |
| Municipality: | Toronto |
| Neighbourhood: | Humber Summit |
| Style: | 3-Storey |
| Lot Size: | 20.42 x 83.75(Feet) |
| Approximate Age: | 0-5 |
| Tax: | $5,169.3 |
| Beds: | 3 |
| Baths: | 4 |
| Fireplace: | N |
| Pool: | None |
Locatin Map:
Payment Calculator:

