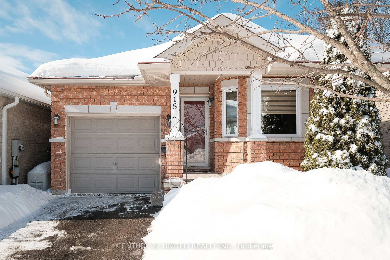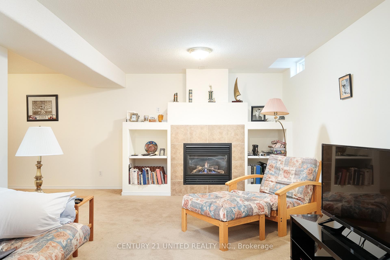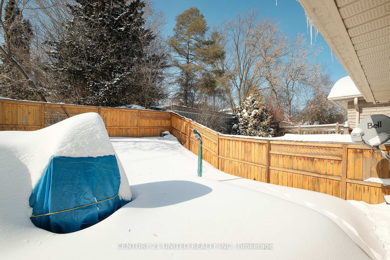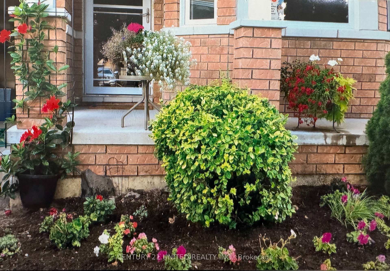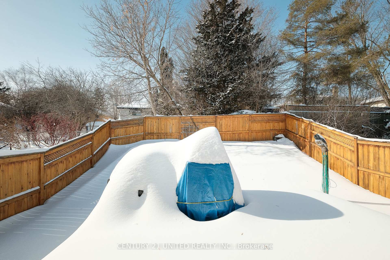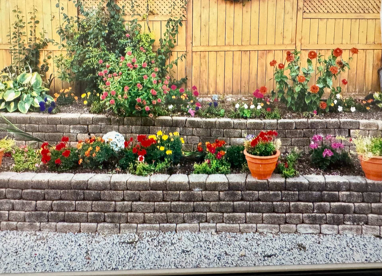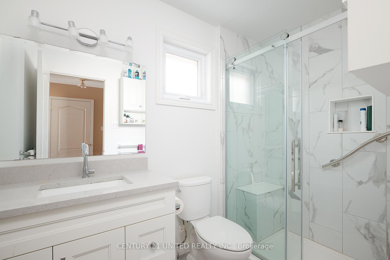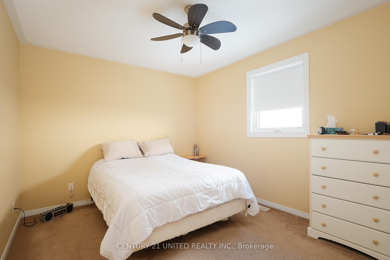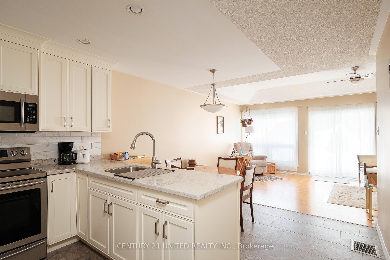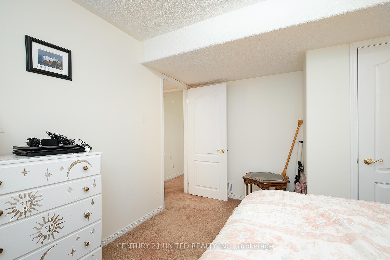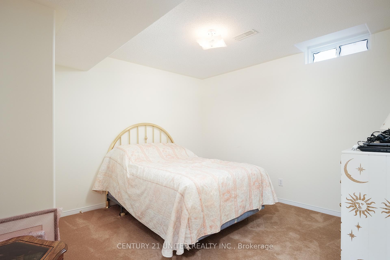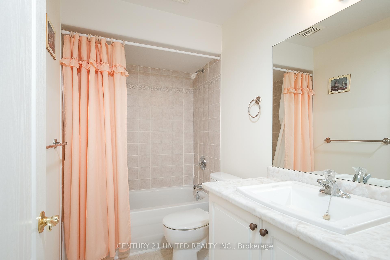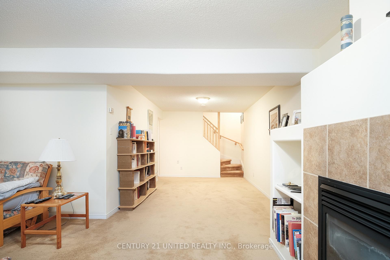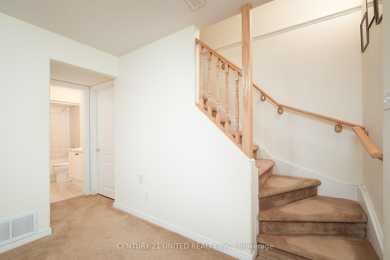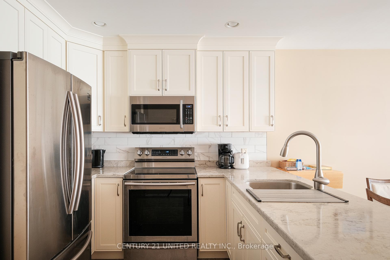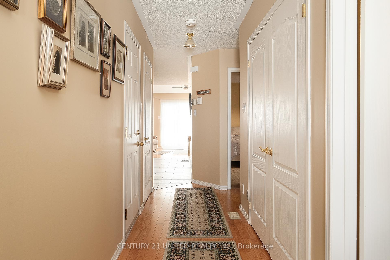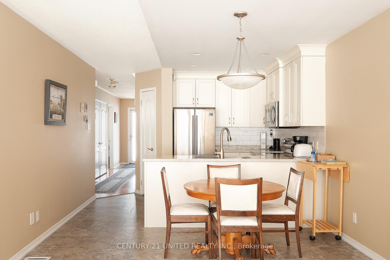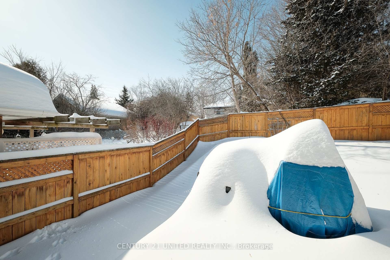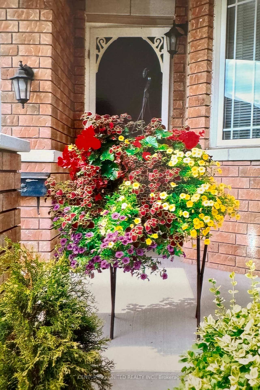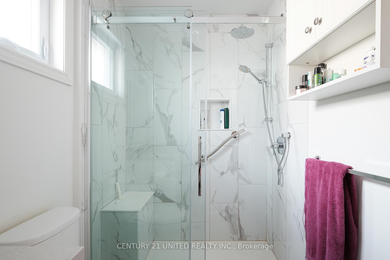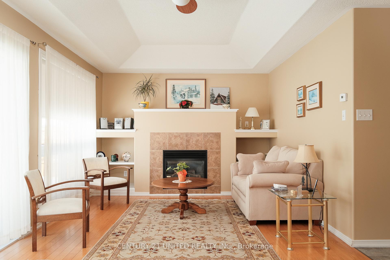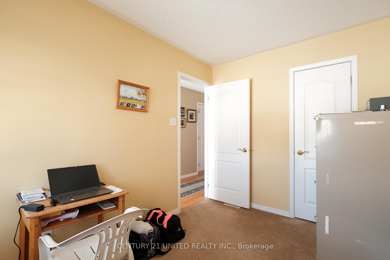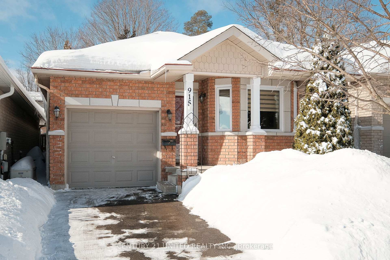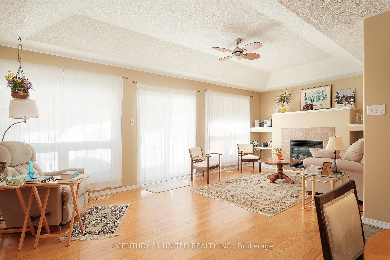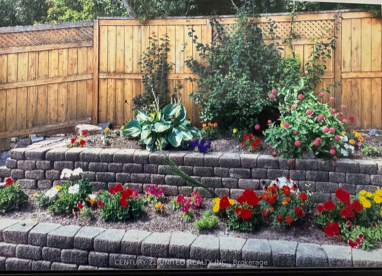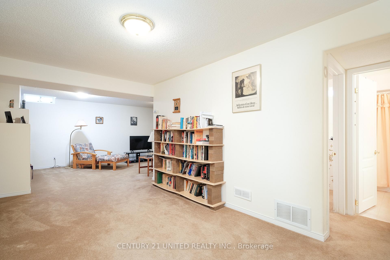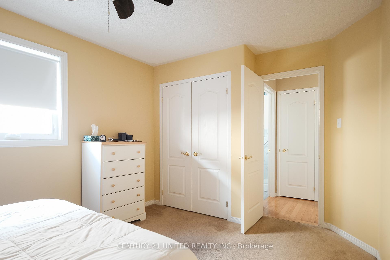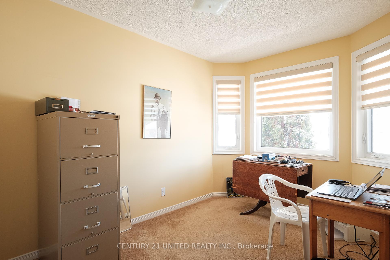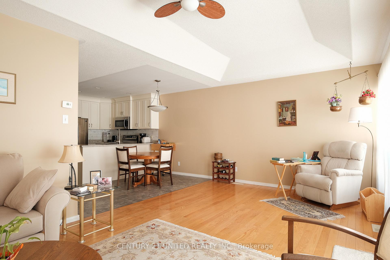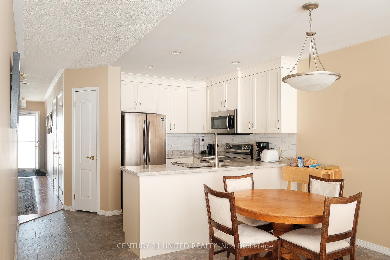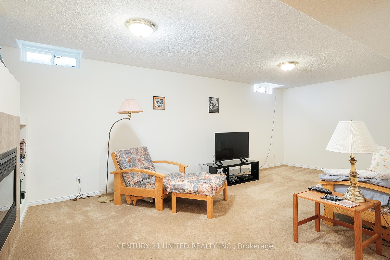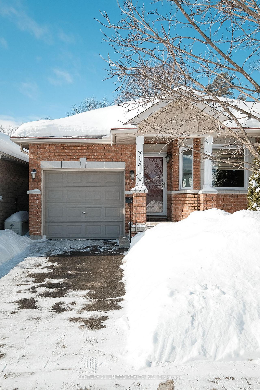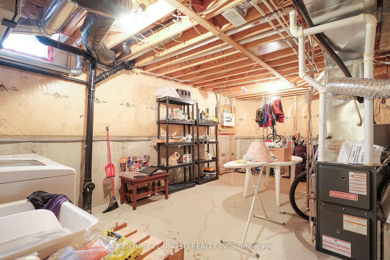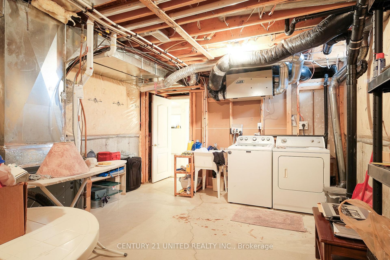$609,900
Available - For Sale
Listing ID: X11978729
915 Ralphson Cres , Peterborough, K9J 8R5, Ontario
| Welcome to 915 Ralphson Crescent, a beautifully updated Bungalow in a quiet, sought-after neighbourhood. Featuring a stunning modern kitchen, renovated bathrooms, and a fully finished basement. This home is move-in ready. Enjoy the warmth of gas fireplaces on both levels, with two nice bedrooms upstairs and a third downstairs. Each level boasts a stylish four-piece bathroom for added convenience. The attached garage provides easy access, while the backyard offers a serene escape with a lush perennial gardens accenting the deck and fenced in yard. Just one minute from Lansdowne Street's endless amenities and two minutes from the Parkway, this home blends comfort, style, and an unbeatable location. Absolutely turn key and shows fantastic. *Furnace 2022, Hot water tank 2022, Roof 2016, Back deck 2013, 100 amp service. |
| Price | $609,900 |
| Taxes: | $4345.34 |
| Address: | 915 Ralphson Cres , Peterborough, K9J 8R5, Ontario |
| Lot Size: | 27.00 x 101.00 (Feet) |
| Directions/Cross Streets: | Clonsilla Ave |
| Rooms: | 5 |
| Bedrooms: | 2 |
| Bedrooms +: | 1 |
| Kitchens: | 1 |
| Family Room: | Y |
| Basement: | Finished |
| Approximatly Age: | 16-30 |
| Property Type: | Detached |
| Style: | Bungalow |
| Exterior: | Brick |
| Garage Type: | Built-In |
| (Parking/)Drive: | Private |
| Drive Parking Spaces: | 1 |
| Pool: | None |
| Approximatly Age: | 16-30 |
| Property Features: | Fenced Yard, Golf, Hospital, Level, Park, School |
| Fireplace/Stove: | Y |
| Heat Source: | Gas |
| Heat Type: | Forced Air |
| Central Air Conditioning: | Central Air |
| Central Vac: | N |
| Laundry Level: | Lower |
| Sewers: | Sewers |
| Water: | Municipal |
$
%
Years
This calculator is for demonstration purposes only. Always consult a professional
financial advisor before making personal financial decisions.
| Although the information displayed is believed to be accurate, no warranties or representations are made of any kind. |
| CENTURY 21 UNITED REALTY INC. |
|
|
Ashok ( Ash ) Patel
Broker
Dir:
416.669.7892
Bus:
905-497-6701
Fax:
905-497-6700
| Book Showing | Email a Friend |
Jump To:
At a Glance:
| Type: | Freehold - Detached |
| Area: | Peterborough |
| Municipality: | Peterborough |
| Neighbourhood: | Otonabee |
| Style: | Bungalow |
| Lot Size: | 27.00 x 101.00(Feet) |
| Approximate Age: | 16-30 |
| Tax: | $4,345.34 |
| Beds: | 2+1 |
| Baths: | 2 |
| Fireplace: | Y |
| Pool: | None |
Locatin Map:
Payment Calculator:

