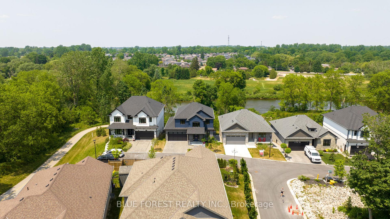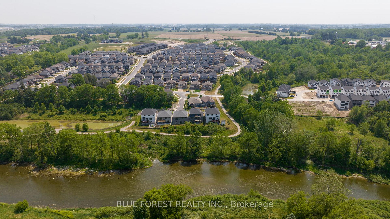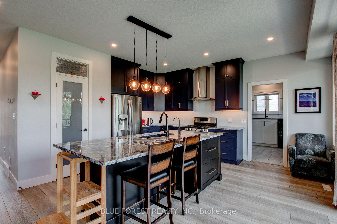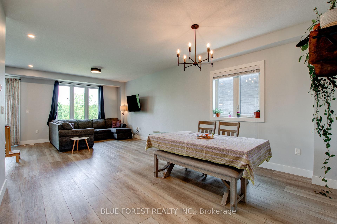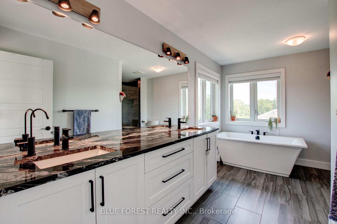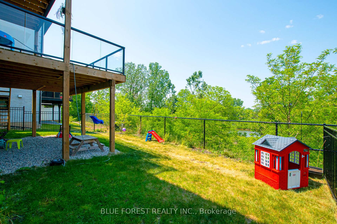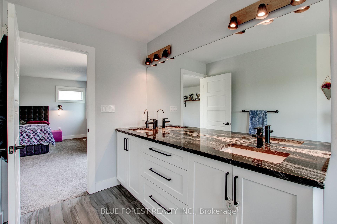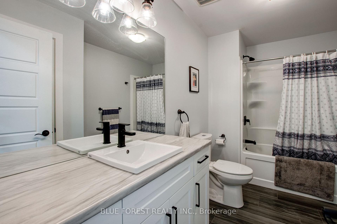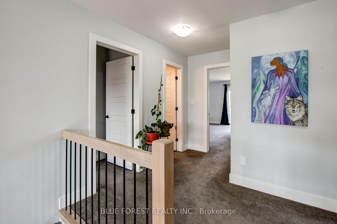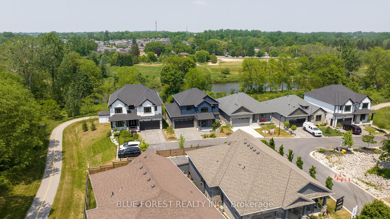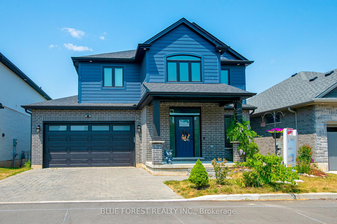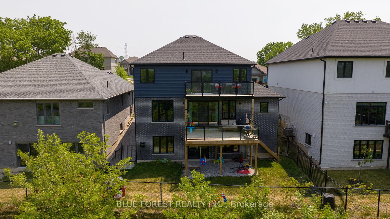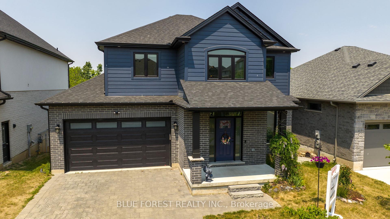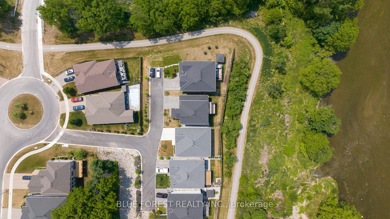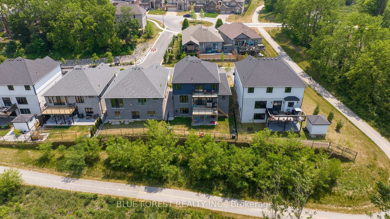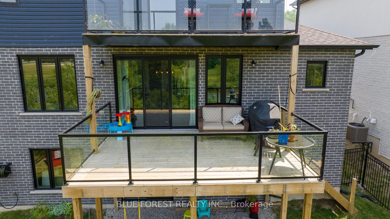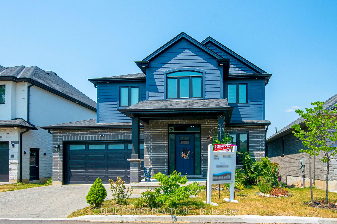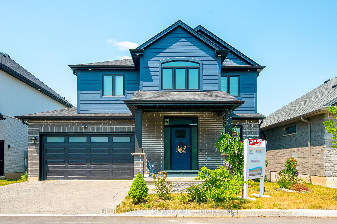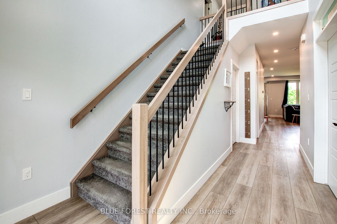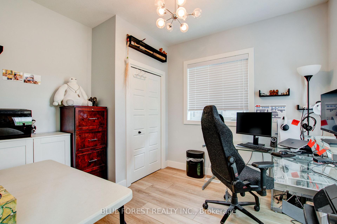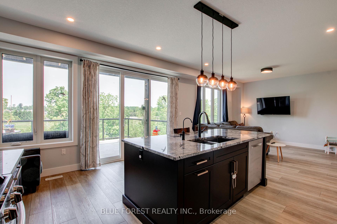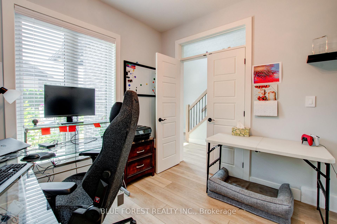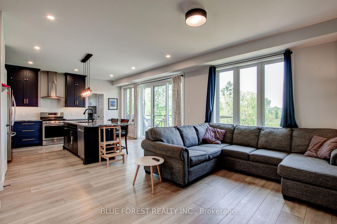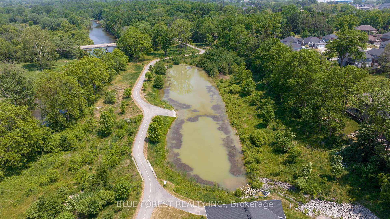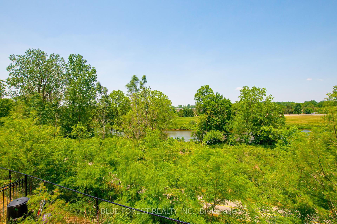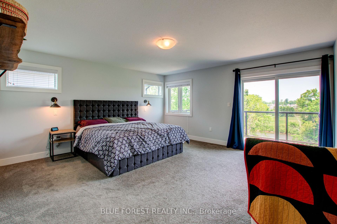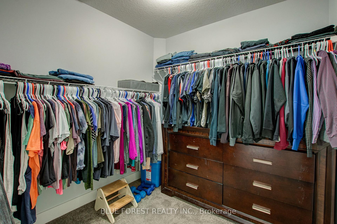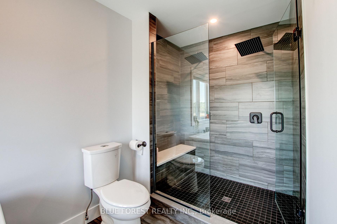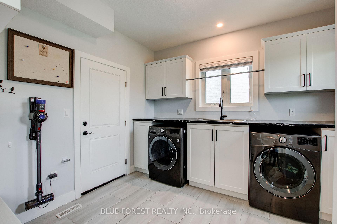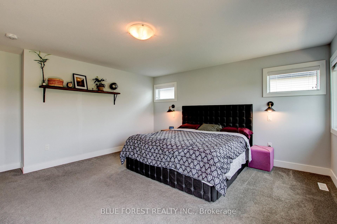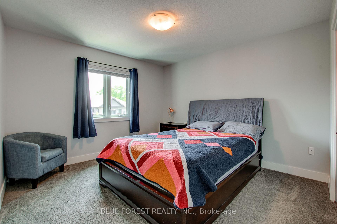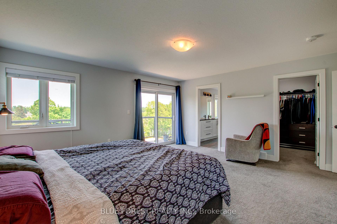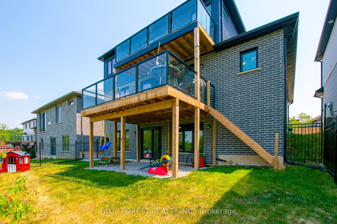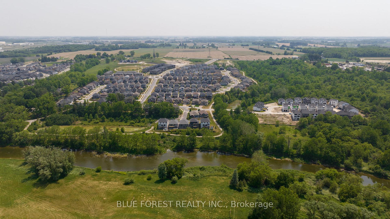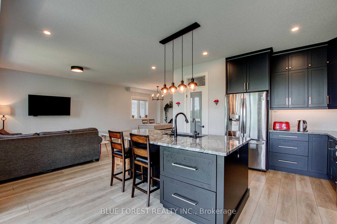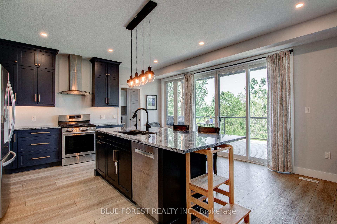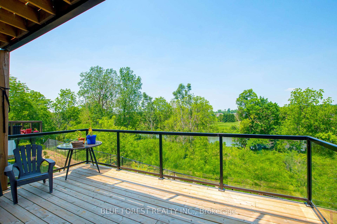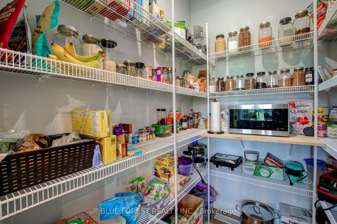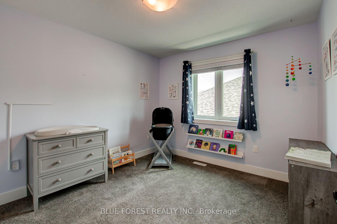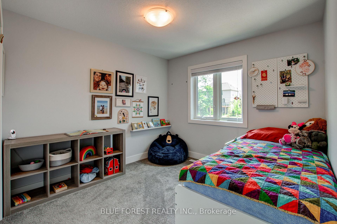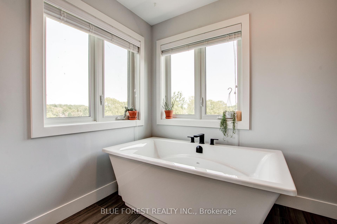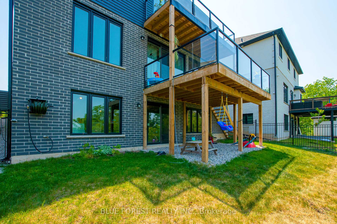$869,900
Available - For Sale
Listing ID: X11982971
2810 Sheffield Pl , Unit 2, London, N6M 0E5, Ontario
| This remarkable property offers a truly exceptional living experience with its stunning features & breathtaking view of the water & forest. Situated in the affluent Victoria On The River neighbourhood, this fully upgraded, 5 bed, 2.5 bath home boasts 2400 sqft above grade. The main level features an open-concept design, allowing for seamless flow between the living, dining & kitchen areas. The kitchen with granite countertops, stainless steel appliances & walk in pantry with direct access to the deck overlooking the water. The primary bedroom is a true oasis, featuring a luxurious five-piece ensuite bathroom with double showers & soaker tub, a walk-in closet & a private terrace that overlooks the Thames River & the lush greenery beyond. The walk-out basement presents an exciting opportunity for customization, with its separate entry & ample potential to create additional living space or a private in-law suite. |
| Price | $869,900 |
| Taxes: | $5632.00 |
| Assessment: | $358000 |
| Assessment Year: | 2025 |
| Maintenance Fee: | 220.00 |
| Address: | 2810 Sheffield Pl , Unit 2, London, N6M 0E5, Ontario |
| Province/State: | Ontario |
| Condo Corporation No | MVLCC |
| Level | 1 |
| Unit No | 2 |
| Directions/Cross Streets: | Sheffield Blvd & Sheffield Pl |
| Rooms: | 12 |
| Bedrooms: | 5 |
| Bedrooms +: | |
| Kitchens: | 1 |
| Family Room: | N |
| Basement: | Full, Unfinished |
| Level/Floor | Room | Length(ft) | Width(ft) | Descriptions | |
| Room 1 | Main | Br | 10.92 | 9.32 | |
| Room 2 | Main | Dining | 11.91 | 12.92 | |
| Room 3 | Main | Living | 14.01 | 12.92 | |
| Room 4 | Main | Kitchen | 16.4 | 14.01 | |
| Room 5 | Main | Mudroom | 10.82 | 9.91 | |
| Room 6 | 2nd | Prim Bdrm | 16.66 | 16.01 | |
| Room 7 | 2nd | 2nd Br | 14.24 | 11.91 | |
| Room 8 | 2nd | 3rd Br | 9.91 | 11.41 | |
| Room 9 | 2nd | 4th Br | 14.33 | 9.84 |
| Washroom Type | No. of Pieces | Level |
| Washroom Type 1 | 2 | Main |
| Washroom Type 2 | 4 | 2nd |
| Washroom Type 3 | 5 | 2nd |
| Approximatly Age: | 0-5 |
| Property Type: | Det Condo |
| Style: | 2-Storey |
| Exterior: | Brick, Vinyl Siding |
| Garage Type: | Attached |
| Garage(/Parking)Space: | 2.00 |
| Drive Parking Spaces: | 2 |
| Park #1 | |
| Parking Type: | Owned |
| Exposure: | Ne |
| Balcony: | Open |
| Locker: | None |
| Pet Permited: | Restrict |
| Approximatly Age: | 0-5 |
| Approximatly Square Footage: | 2250-2499 |
| Property Features: | River/Stream |
| Maintenance: | 220.00 |
| Common Elements Included: | Y |
| Fireplace/Stove: | N |
| Heat Source: | Gas |
| Heat Type: | Forced Air |
| Central Air Conditioning: | Central Air |
| Central Vac: | N |
| Laundry Level: | Main |
| Ensuite Laundry: | Y |
$
%
Years
This calculator is for demonstration purposes only. Always consult a professional
financial advisor before making personal financial decisions.
| Although the information displayed is believed to be accurate, no warranties or representations are made of any kind. |
| BLUE FOREST REALTY INC. |
|
|
Ashok ( Ash ) Patel
Broker
Dir:
416.669.7892
Bus:
905-497-6701
Fax:
905-497-6700
| Book Showing | Email a Friend |
Jump To:
At a Glance:
| Type: | Condo - Det Condo |
| Area: | Middlesex |
| Municipality: | London |
| Neighbourhood: | South U |
| Style: | 2-Storey |
| Approximate Age: | 0-5 |
| Tax: | $5,632 |
| Maintenance Fee: | $220 |
| Beds: | 5 |
| Baths: | 3 |
| Garage: | 2 |
| Fireplace: | N |
Locatin Map:
Payment Calculator:

