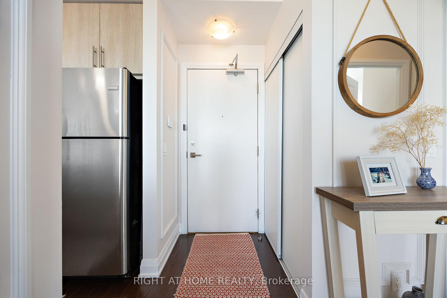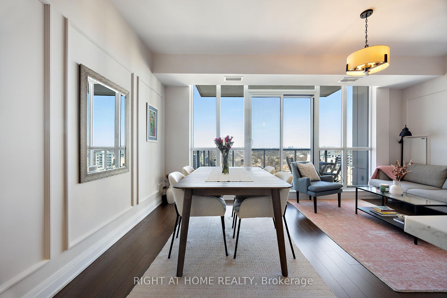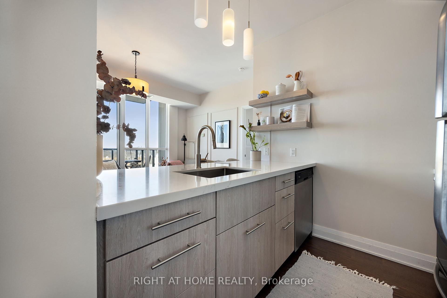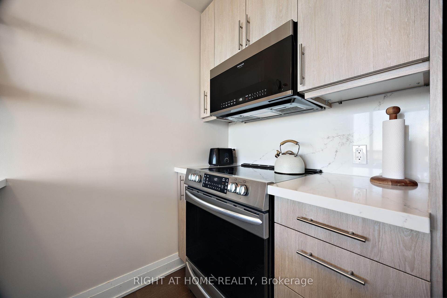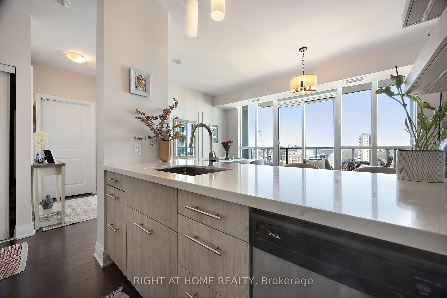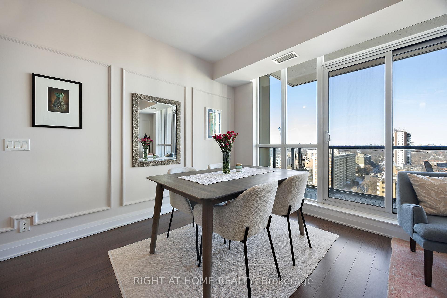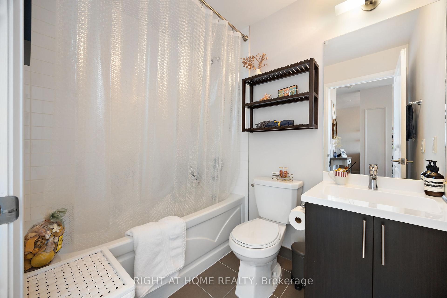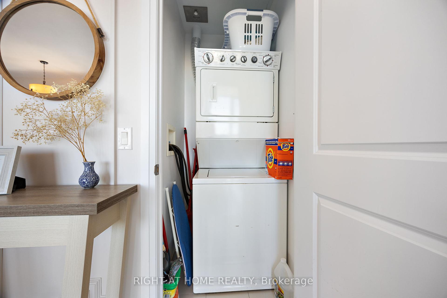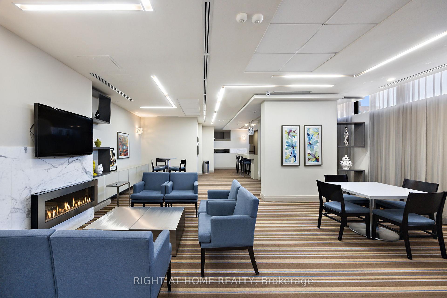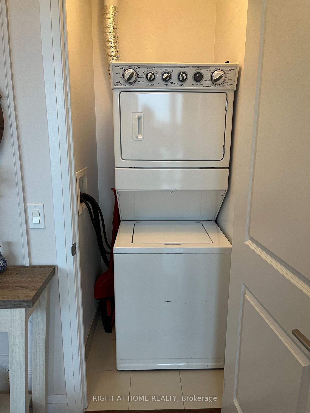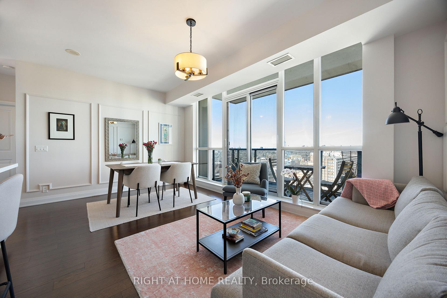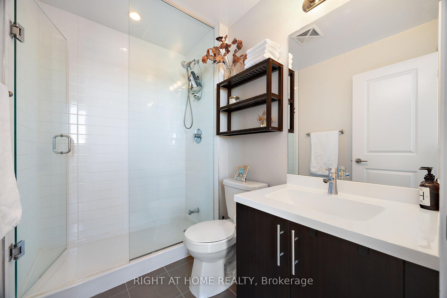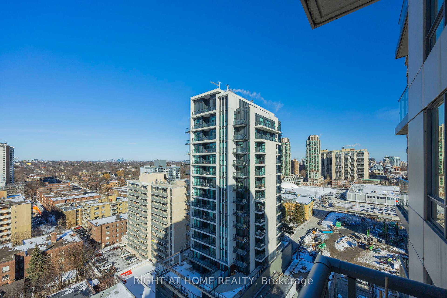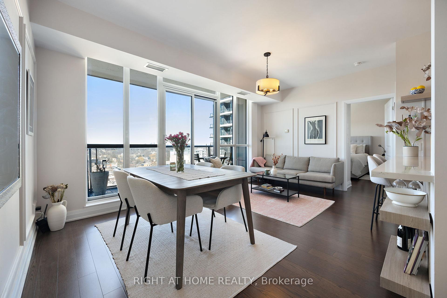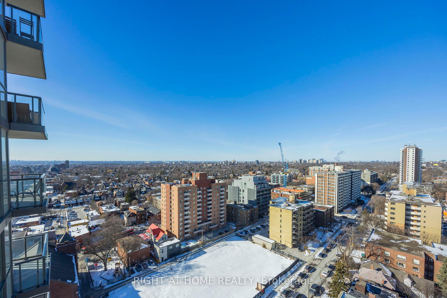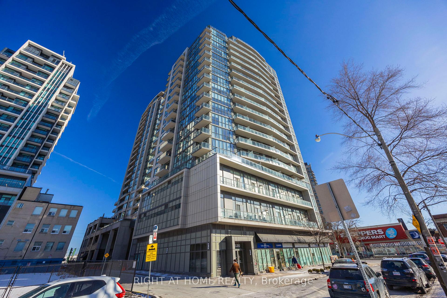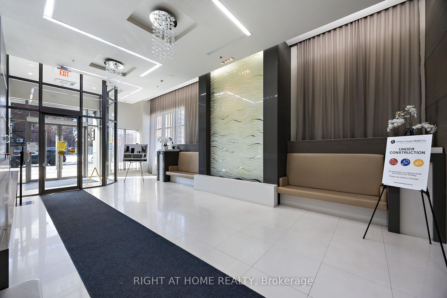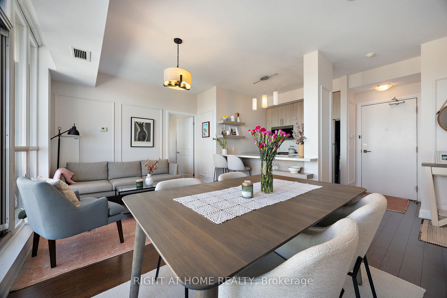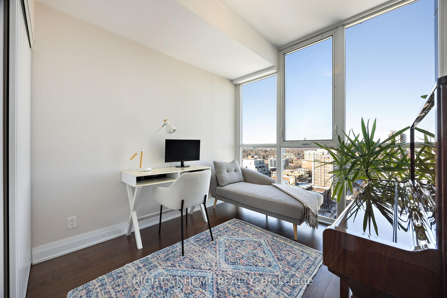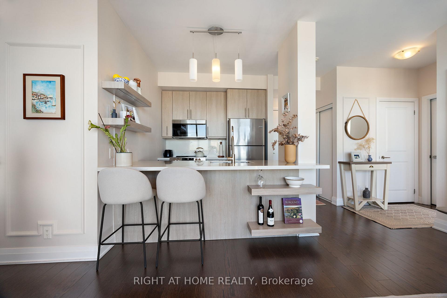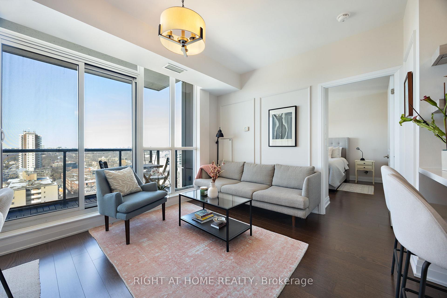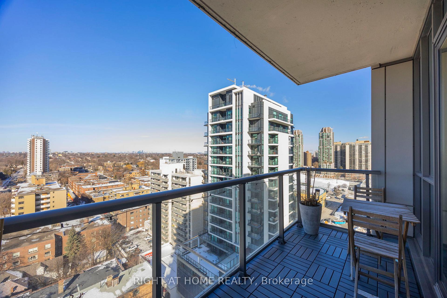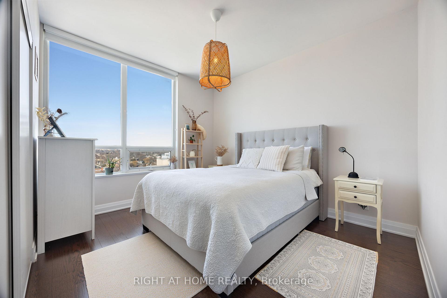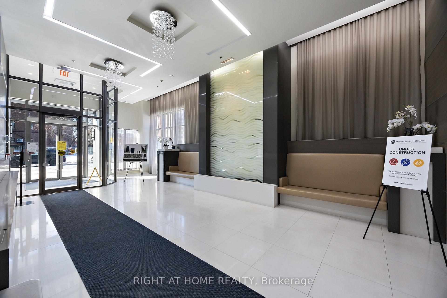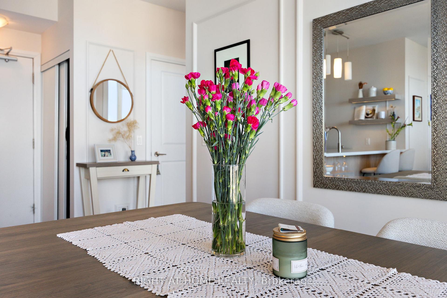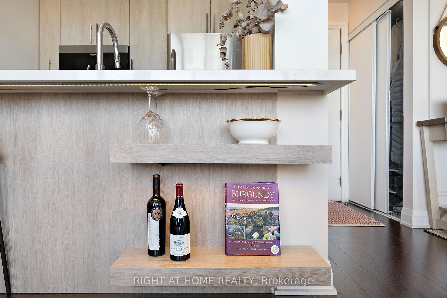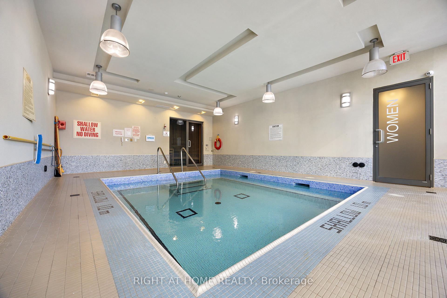$799,900
Available - For Sale
Listing ID: C11985316
530 St Clair Ave , Unit 1503, Toronto, M6C 0A2, Ontario
| Bright, sunny and cozy two bedroom and two bathroom unit located in one of the city's best neighbourdhoods. With nearly 800 square feet of living space, floor to ceiling windows, hardwood floor throughout, recently updated kitchen including new modern quartz countertops, this inviting unit is only awaiting your personal touch. Steps away from subway & streetcar, schools, shopping and banks. Close to parks. Wychwood Barns market is nearby. Amenities include 24 concierge, gym/ sauna, outdoor patio with BBQ, spa pool, ciber lounge, party room and movie theatre. Unit also includes owned parking and locker. |
| Price | $799,900 |
| Taxes: | $3276.02 |
| Assessment Year: | 2024 |
| Maintenance Fee: | 806.20 |
| Address: | 530 St Clair Ave , Unit 1503, Toronto, M6C 0A2, Ontario |
| Province/State: | Ontario |
| Condo Corporation No | TSCC |
| Level | 15 |
| Unit No | 1503 |
| Directions/Cross Streets: | St Clair / Bathurst |
| Rooms: | 5 |
| Bedrooms: | 2 |
| Bedrooms +: | |
| Kitchens: | 1 |
| Family Room: | N |
| Basement: | None |
| Level/Floor | Room | Length(ft) | Width(ft) | Descriptions | |
| Room 1 | Flat | Living | 18.27 | 12.56 | W/O To Balcony, Hardwood Floor, Combined W/Dining |
| Room 2 | Flat | Dining | 18.27 | 12.56 | Combined W/Dining, Open Concept, Hardwood Floor |
| Room 3 | Flat | Kitchen | 8.59 | 8.17 | Breakfast Bar, Quartz Counter, Hardwood Floor |
| Room 4 | Flat | Prim Bdrm | 10.76 | 12.69 | 3 Pc Ensuite, Double Closet, Hardwood Floor |
| Room 5 | Flat | 2nd Br | 9.68 | 10.1 | Double Closet, Hardwood Floor, Large Window |
| Washroom Type | No. of Pieces | Level |
| Washroom Type 1 | 4 | |
| Washroom Type 2 | 3 |
| Approximatly Age: | 11-15 |
| Property Type: | Condo Apt |
| Style: | Apartment |
| Exterior: | Concrete |
| Garage Type: | Underground |
| Garage(/Parking)Space: | 1.00 |
| Drive Parking Spaces: | 1 |
| Park #1 | |
| Parking Type: | Owned |
| Exposure: | N |
| Balcony: | Terr |
| Locker: | Owned |
| Pet Permited: | Restrict |
| Retirement Home: | N |
| Approximatly Age: | 11-15 |
| Approximatly Square Footage: | 700-799 |
| Building Amenities: | Concierge, Guest Suites, Gym, Party/Meeting Room, Sauna, Other |
| Maintenance: | 806.20 |
| Water Included: | Y |
| Common Elements Included: | Y |
| Heat Included: | Y |
| Parking Included: | Y |
| Fireplace/Stove: | N |
| Heat Source: | Gas |
| Heat Type: | Forced Air |
| Central Air Conditioning: | Central Air |
| Central Vac: | N |
| Ensuite Laundry: | Y |
| Elevator Lift: | Y |
$
%
Years
This calculator is for demonstration purposes only. Always consult a professional
financial advisor before making personal financial decisions.
| Although the information displayed is believed to be accurate, no warranties or representations are made of any kind. |
| RIGHT AT HOME REALTY |
|
|
Ashok ( Ash ) Patel
Broker
Dir:
416.669.7892
Bus:
905-497-6701
Fax:
905-497-6700
| Book Showing | Email a Friend |
Jump To:
At a Glance:
| Type: | Condo - Condo Apt |
| Area: | Toronto |
| Municipality: | Toronto |
| Neighbourhood: | Humewood-Cedarvale |
| Style: | Apartment |
| Approximate Age: | 11-15 |
| Tax: | $3,276.02 |
| Maintenance Fee: | $806.2 |
| Beds: | 2 |
| Baths: | 2 |
| Garage: | 1 |
| Fireplace: | N |
Locatin Map:
Payment Calculator:

