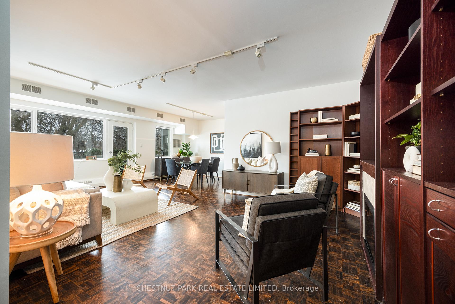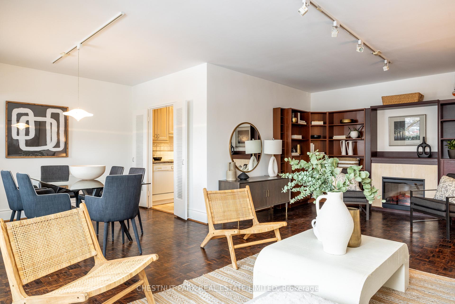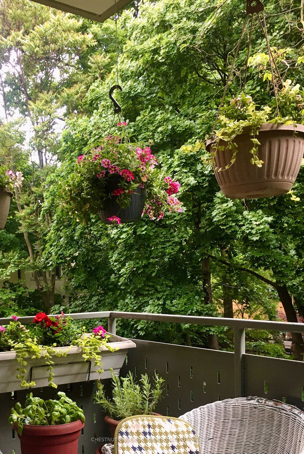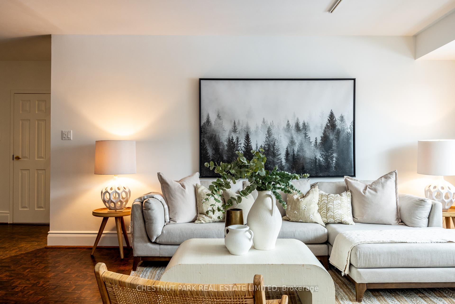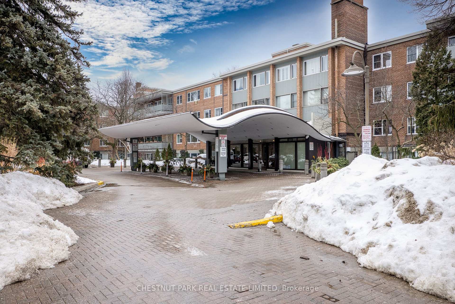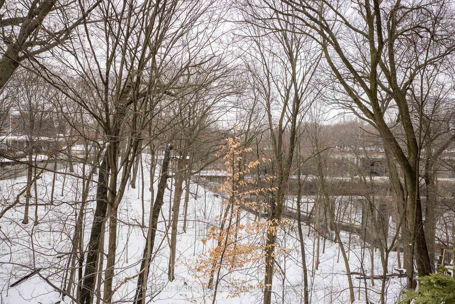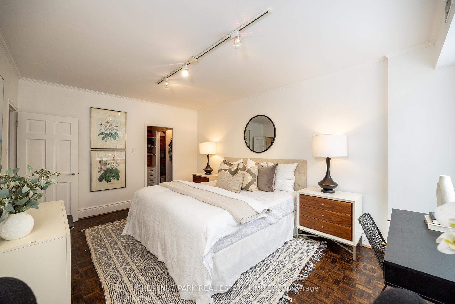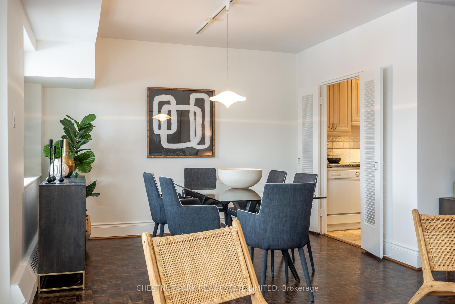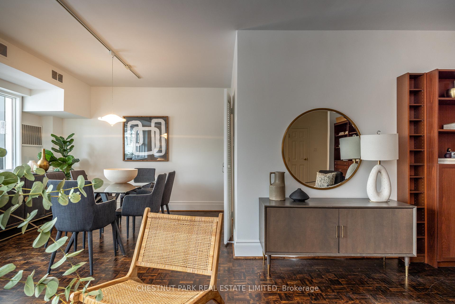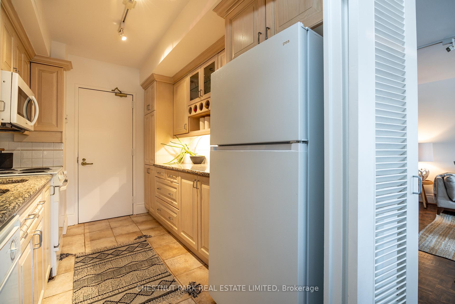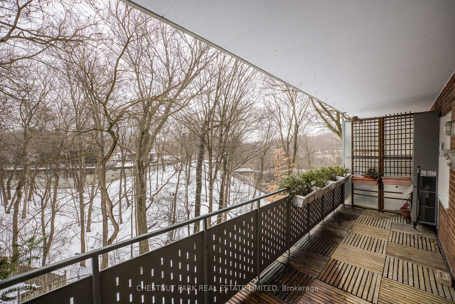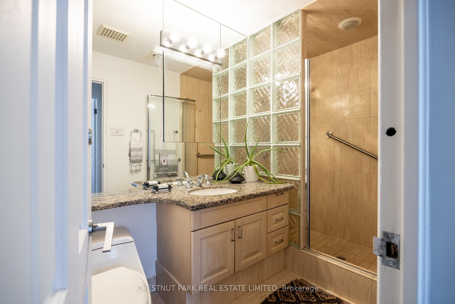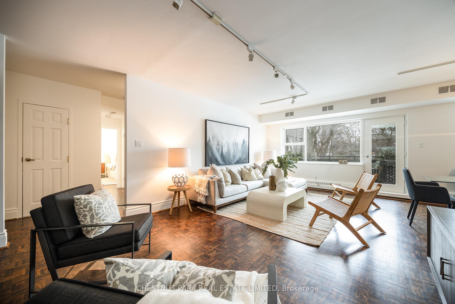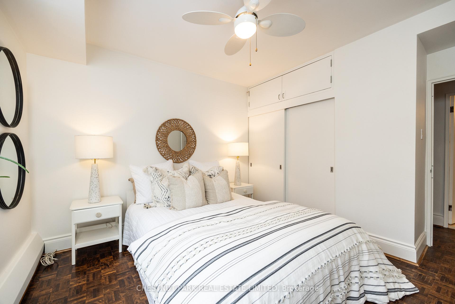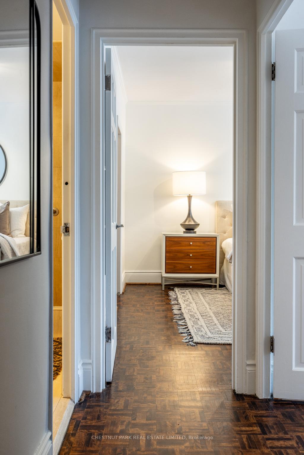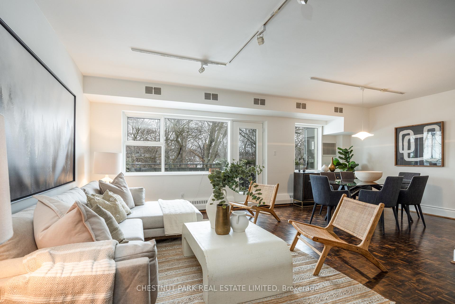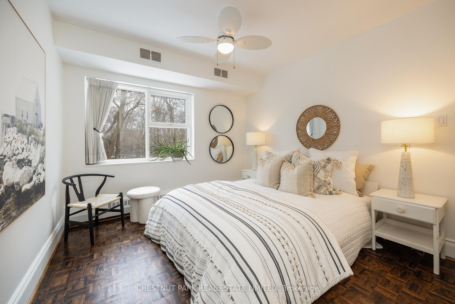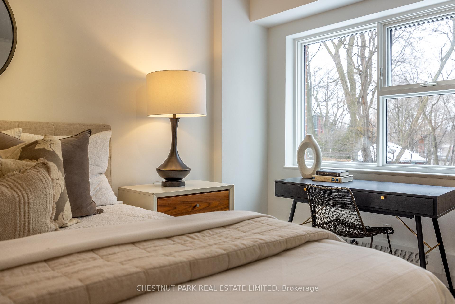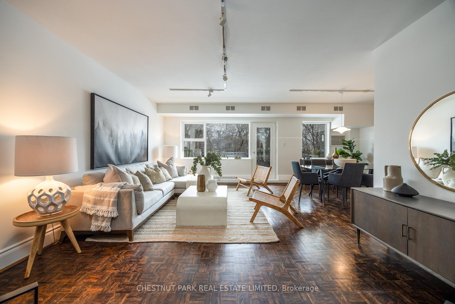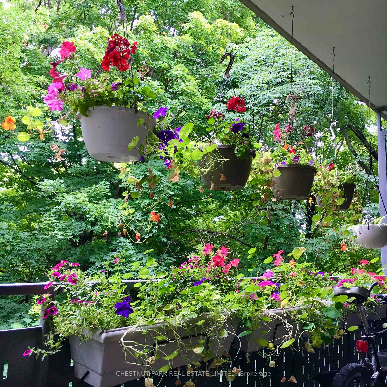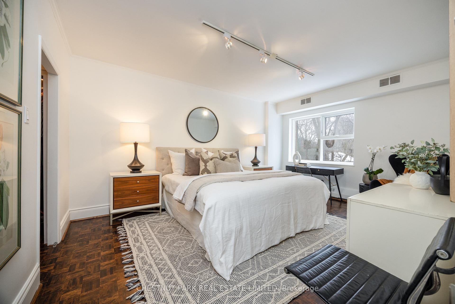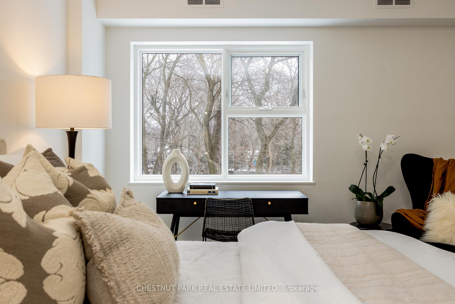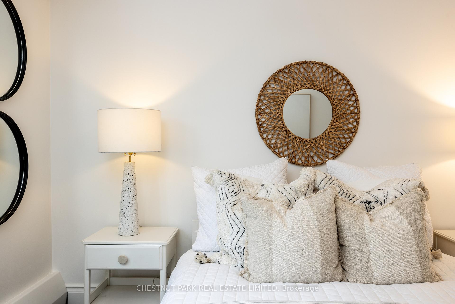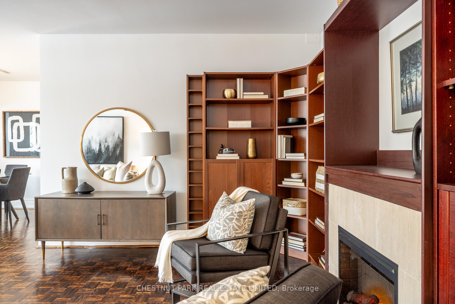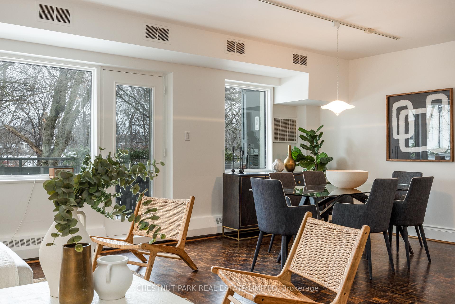$959,000
Available - For Sale
Listing ID: C11989236
21 Dale Ave , Unit 704, Toronto, M4W 1K3, Ontario
| Seldomly available 2 bedroom, 2 bathroom suite perched privately over the Rosedale Ravine Lands in Toronto's exclusive South Rosedale neighbourhood. The Kensington Apartments at 21 Dale Avenue is an iconic address set on an expansive 5-acre, beautifully landscaped ravine lot that includes walking trails, gardens, indoor and outdoor pools, sauna, gym, and 24hr concierge. Suite #704 is a fabulous, bright, 2 bedroom suite with a rare 2nd bathroom, parquet hardwood flooring, 127sf walkout balcony overlooking green space, a second butler's door with entry directly into the kitchen, and one of very few suites with central A/C. This suite boasts large living spaces, classic architectural elements and a practical layout. A superb suite in an exceptional building all within Toronto's finest neighbourhood. Easy access to Castle Frank TTC, DVP, parks and trails and close proximity to Yorkville, Danforth and Bloor Street Shopping and restaurants. |
| Price | $959,000 |
| Taxes: | $0.00 |
| Maintenance Fee: | 1917.04 |
| Address: | 21 Dale Ave , Unit 704, Toronto, M4W 1K3, Ontario |
| Province/State: | Ontario |
| Condo Corporation No | N/A |
| Level | 7 |
| Unit No | 4 |
| Directions/Cross Streets: | Bloor & Sherbourne |
| Rooms: | 6 |
| Bedrooms: | 2 |
| Bedrooms +: | |
| Kitchens: | 1 |
| Family Room: | N |
| Basement: | None |
| Level/Floor | Room | Length(ft) | Width(ft) | Descriptions | |
| Room 1 | Flat | Living | 22.5 | 13.74 | B/I Shelves, Hardwood Floor, Combined W/Dining |
| Room 2 | Flat | Dining | 11.41 | 8.07 | W/O To Balcony, Hardwood Floor, Combined W/Living |
| Room 3 | Flat | Prim Bdrm | 10.92 | 7.84 | Side Door, Galley Kitchen, B/I Shelves |
| Room 4 | Flat | Prim Bdrm | 16.66 | 11.74 | W/I Closet, East View, Hardwood Floor |
| Room 5 | Flat | 2nd Br | 11.09 | 10.59 | East View, Hardwood Floor, Window |
| Room 6 | Flat | Foyer | 9.09 | 4.26 |
| Washroom Type | No. of Pieces | Level |
| Washroom Type 1 | 4 | |
| Washroom Type 2 | 2 |
| Property Type: | Co-Op Apt |
| Exterior: | Brick |
| Garage Type: | Underground |
| Garage(/Parking)Space: | 1.00 |
| Drive Parking Spaces: | 1 |
| Park #1 | |
| Parking Spot: | 67 |
| Parking Type: | Exclusive |
| Exposure: | E |
| Balcony: | Open |
| Locker: | Exclusive |
| Pet Permited: | Restrict |
| Approximatly Square Footage: | 1000-1199 |
| Maintenance: | 1917.04 |
| CAC Included: | Y |
| Water Included: | Y |
| Cabel TV Included: | Y |
| Common Elements Included: | Y |
| Heat Included: | Y |
| Parking Included: | Y |
| Condo Tax Included: | Y |
| Building Insurance Included: | Y |
| Fireplace/Stove: | Y |
| Heat Source: | Gas |
| Heat Type: | Water |
| Central Air Conditioning: | Central Air |
| Central Vac: | N |
$
%
Years
This calculator is for demonstration purposes only. Always consult a professional
financial advisor before making personal financial decisions.
| Although the information displayed is believed to be accurate, no warranties or representations are made of any kind. |
| CHESTNUT PARK REAL ESTATE LIMITED |
|
|
Ashok ( Ash ) Patel
Broker
Dir:
416.669.7892
Bus:
905-497-6701
Fax:
905-497-6700
| Book Showing | Email a Friend |
Jump To:
At a Glance:
| Type: | Condo - Co-Op Apt |
| Area: | Toronto |
| Municipality: | Toronto |
| Neighbourhood: | Rosedale-Moore Park |
| Maintenance Fee: | $1,917.04 |
| Beds: | 2 |
| Baths: | 2 |
| Garage: | 1 |
| Fireplace: | Y |
Locatin Map:
Payment Calculator:

