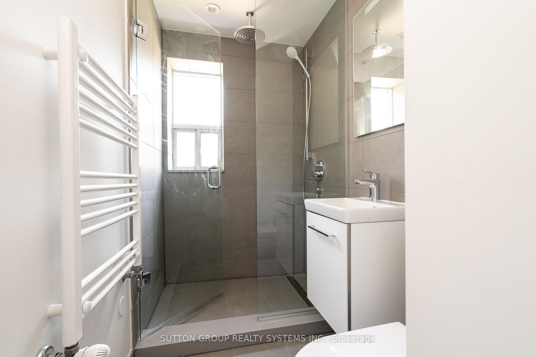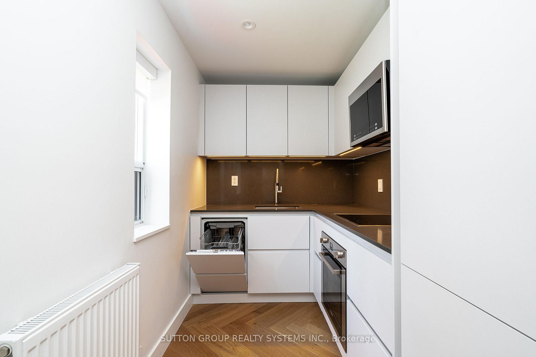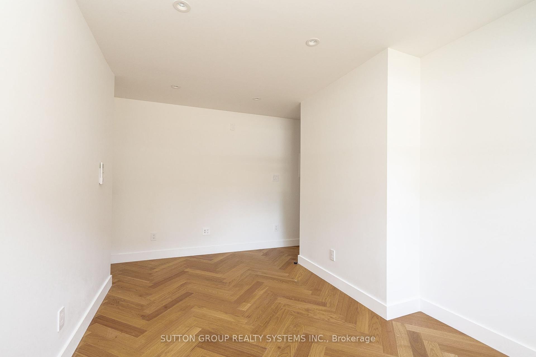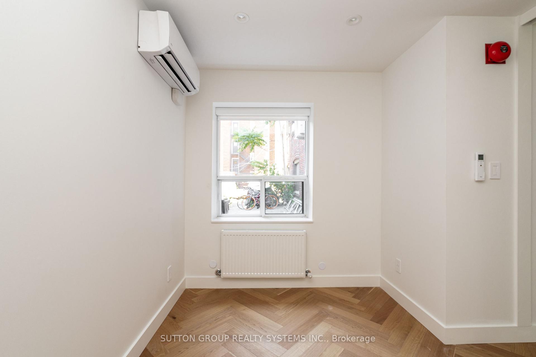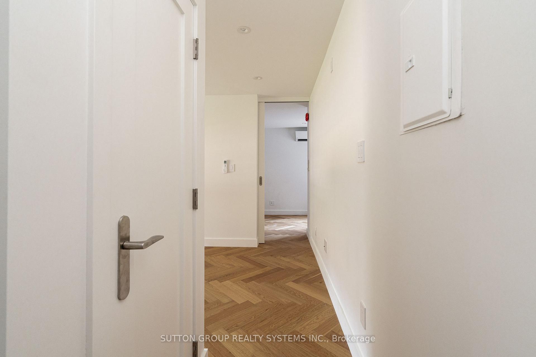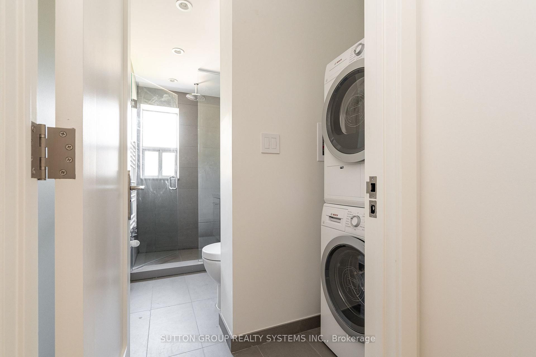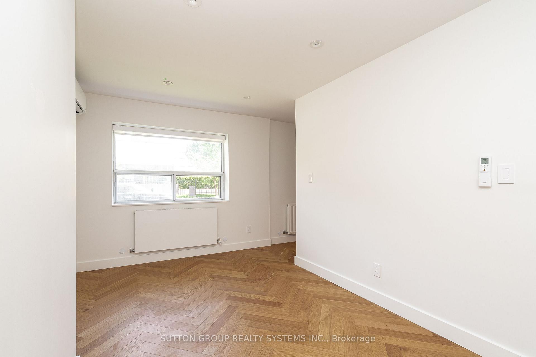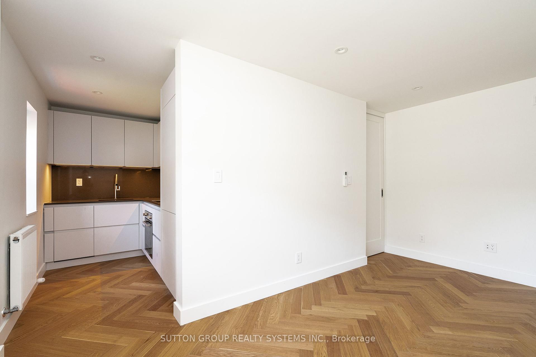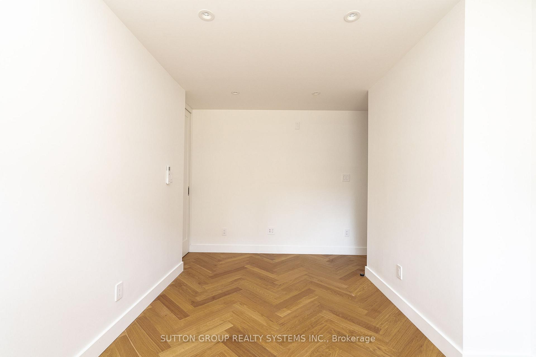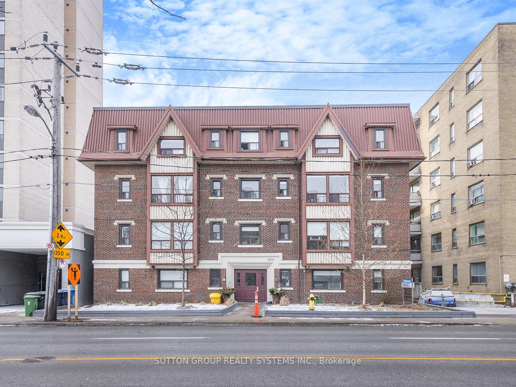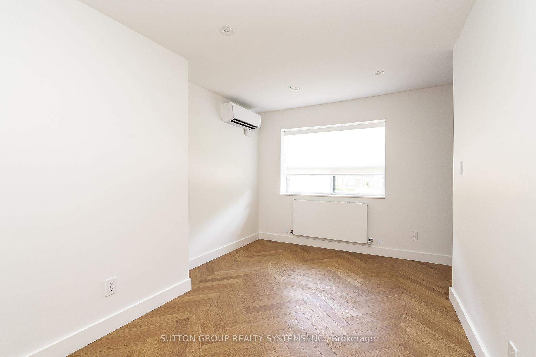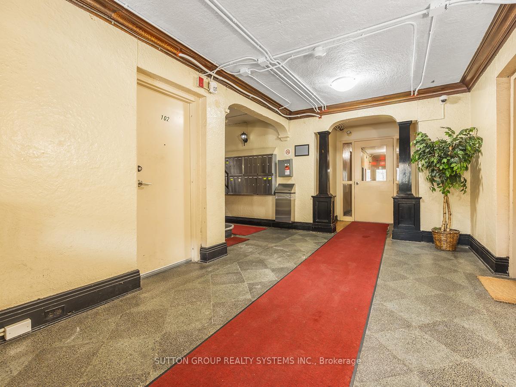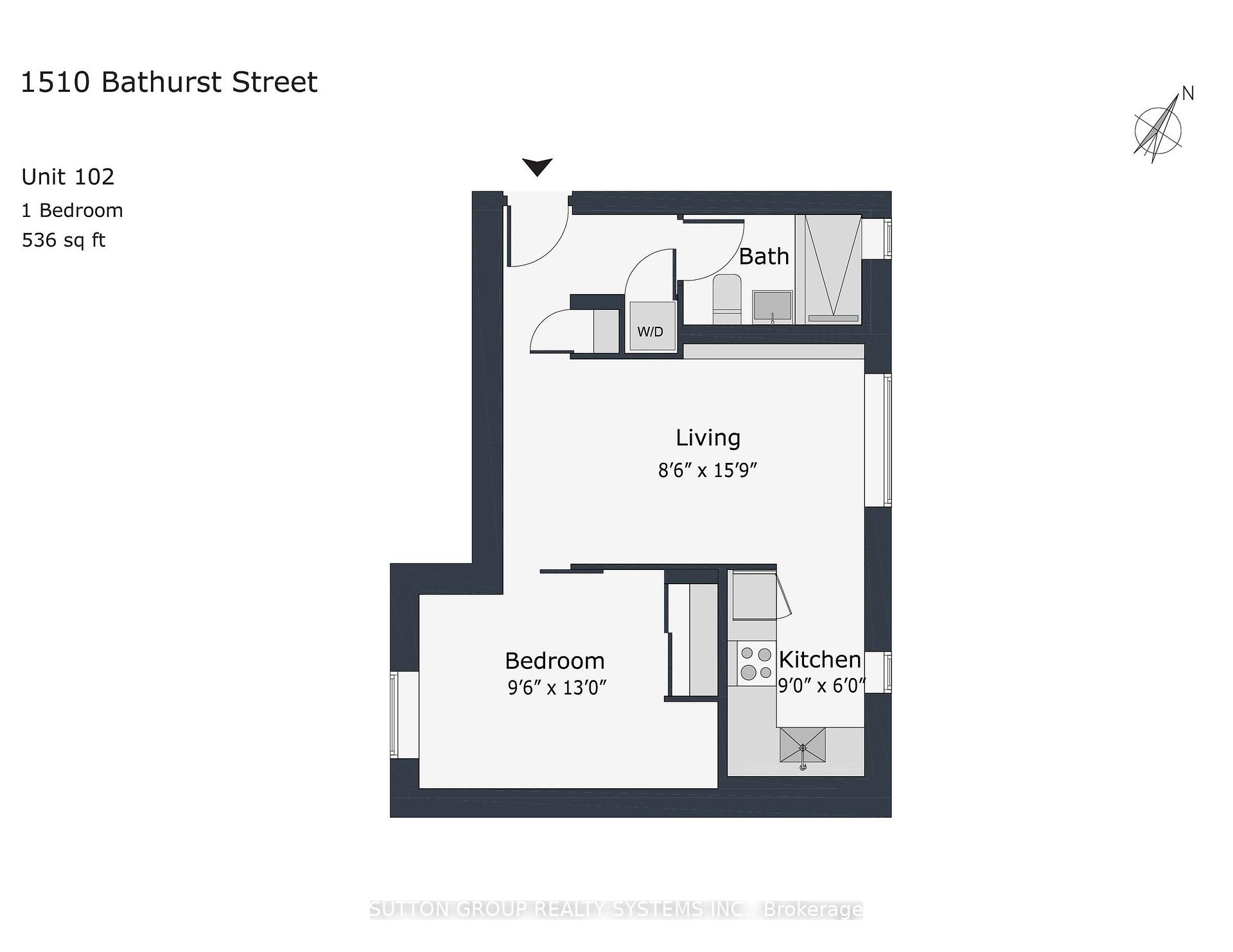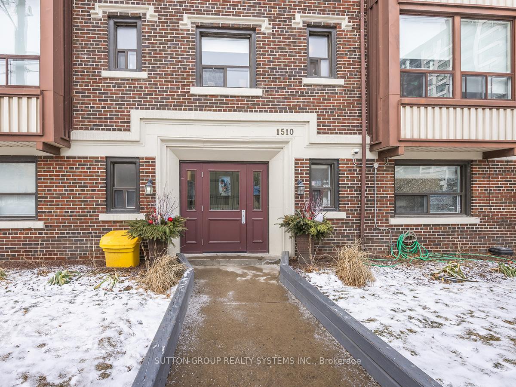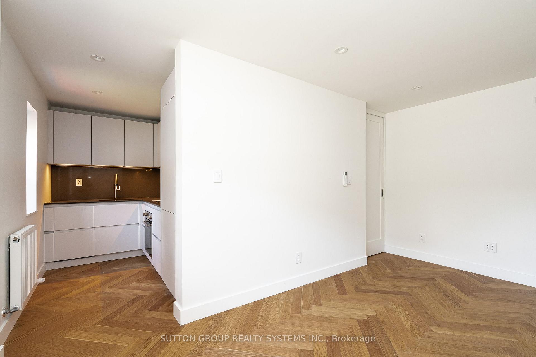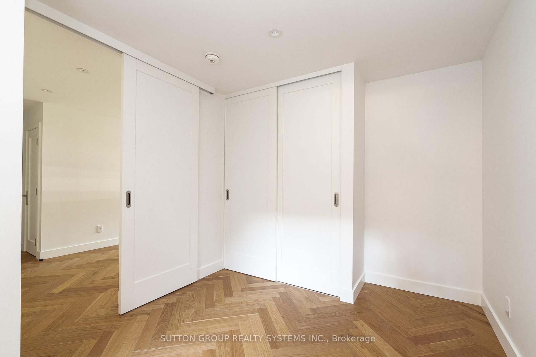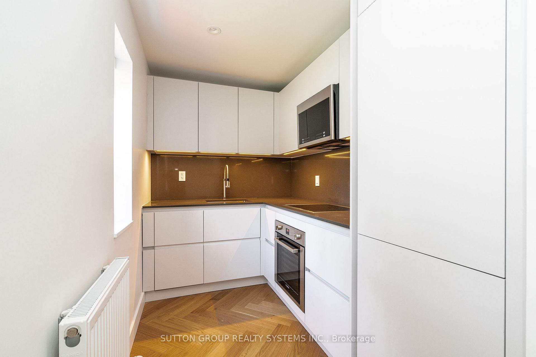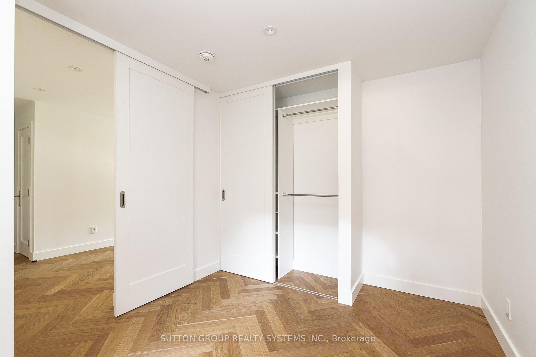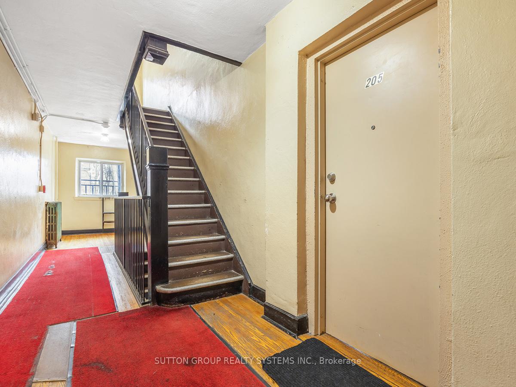$1,950
Available - For Rent
Listing ID: C11989841
1510 Bathurst St , Unit 102, Toronto, M5P 3H3, Ontario
| Convenient Humewood Location! Close to Transit, Shops, Restaurants, St Clair Subway Station, Parks and Prestigious Casa Loma!! Clean and Bright 1 Bedroom 1 Bathroom Floor Plan. Beautiful Renovations, Wood Floors Throughout - Carpet Free. **EXTRAS** Fridge, Stainless Steel Oven, Dishwasher, Microwave and Stovetop. Ensuite Laundry. Mini Split AC. Heat and Water Included! |
| Price | $1,950 |
| Address: | 1510 Bathurst St , Unit 102, Toronto, M5P 3H3, Ontario |
| Province/State: | Ontario |
| Condo Corporation No | N/A |
| Level | 1 |
| Unit No | 02 |
| Directions/Cross Streets: | Bathurst / St Clair |
| Rooms: | 3 |
| Bedrooms: | 1 |
| Bedrooms +: | |
| Kitchens: | 1 |
| Family Room: | N |
| Basement: | None |
| Furnished: | N |
| Level/Floor | Room | Length(ft) | Width(ft) | Descriptions | |
| Room 1 | Main | Kitchen | 8.99 | 5.97 | Pantry, Window, Stainless Steel Appl |
| Room 2 | Main | Living | 15.88 | 8.59 | Window, Combined W/Dining |
| Room 3 | Main | Dining | 15.88 | 8.59 | Window, Combined W/Living |
| Room 4 | Main | Prim Bdrm | 12.99 | 9.58 | Window, Closet |
| Washroom Type | No. of Pieces | Level |
| Washroom Type 1 | 4 | Main |
| Property Type: | Co-Op Apt |
| Style: | Apartment |
| Exterior: | Brick |
| Garage Type: | None |
| Garage(/Parking)Space: | 0.00 |
| Drive Parking Spaces: | 0 |
| Park #1 | |
| Parking Type: | None |
| Exposure: | Nw |
| Balcony: | None |
| Locker: | None |
| Pet Permited: | Restrict |
| Approximatly Square Footage: | 500-599 |
| Property Features: | Public Trans, School |
| Water Included: | Y |
| Heat Included: | Y |
| Fireplace/Stove: | N |
| Heat Source: | Other |
| Heat Type: | Radiant |
| Central Air Conditioning: | Other |
| Central Vac: | N |
| Laundry Level: | Main |
| Ensuite Laundry: | Y |
| Although the information displayed is believed to be accurate, no warranties or representations are made of any kind. |
| SUTTON GROUP REALTY SYSTEMS INC. |
|
|
Ashok ( Ash ) Patel
Broker
Dir:
416.669.7892
Bus:
905-497-6701
Fax:
905-497-6700
| Book Showing | Email a Friend |
Jump To:
At a Glance:
| Type: | Condo - Co-Op Apt |
| Area: | Toronto |
| Municipality: | Toronto |
| Neighbourhood: | Humewood-Cedarvale |
| Style: | Apartment |
| Beds: | 1 |
| Baths: | 1 |
| Fireplace: | N |
Locatin Map:

