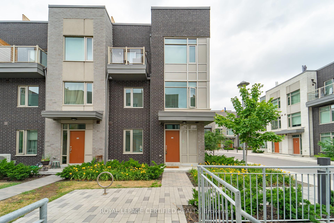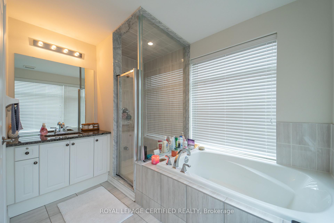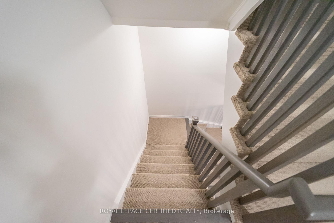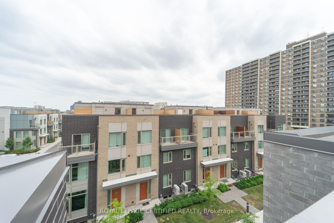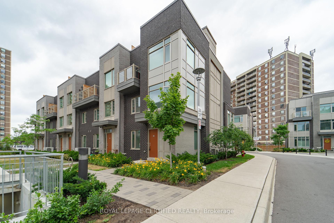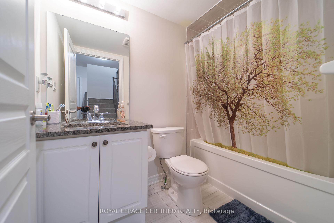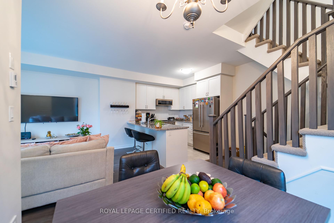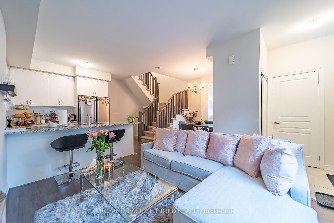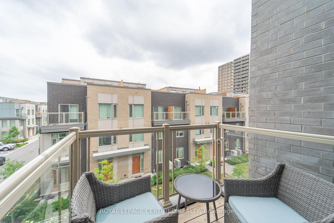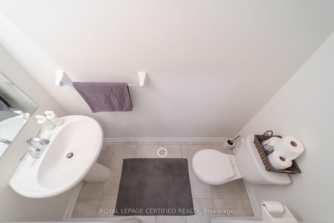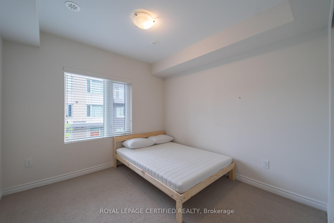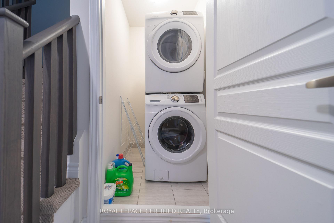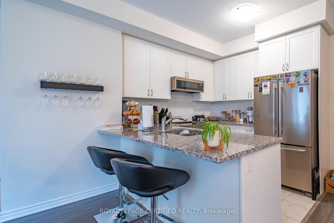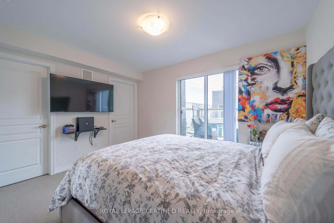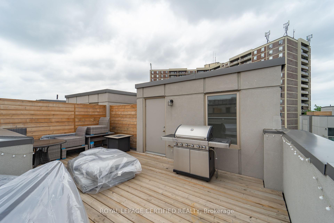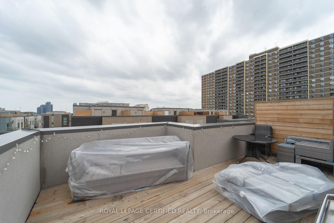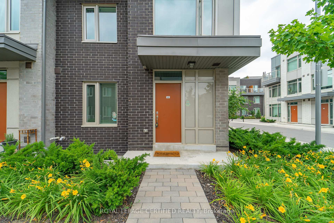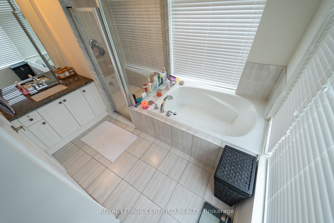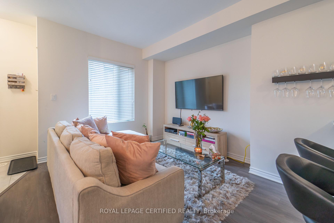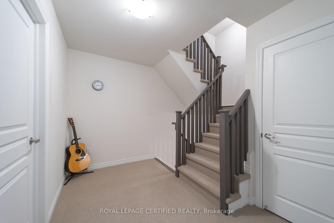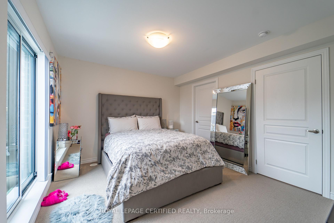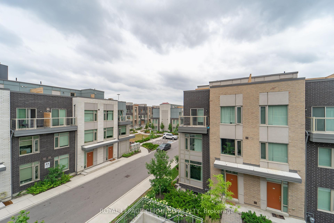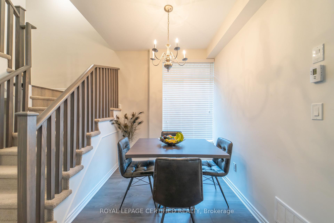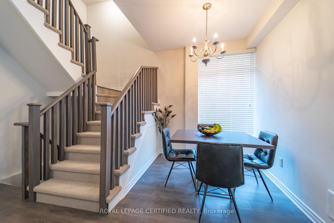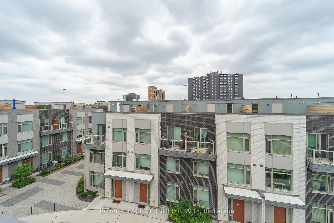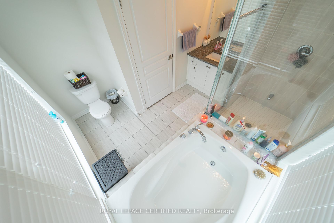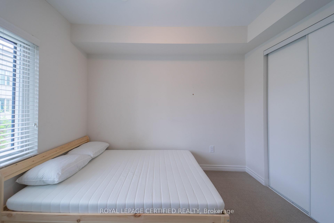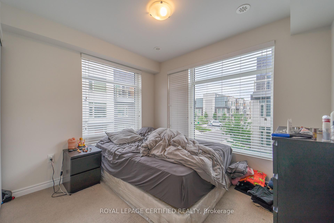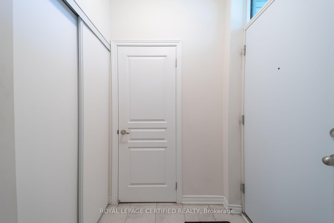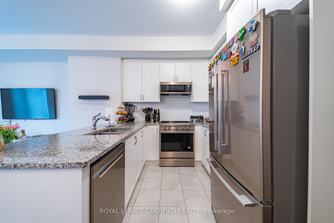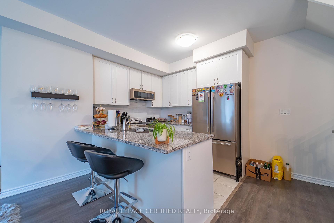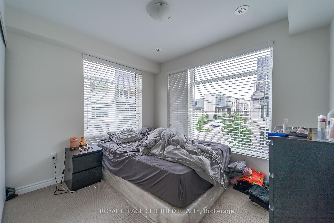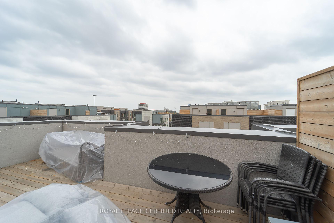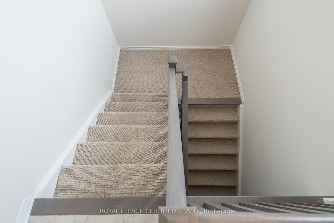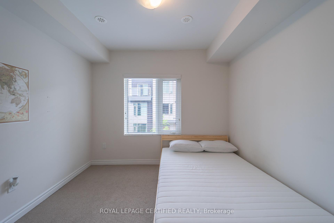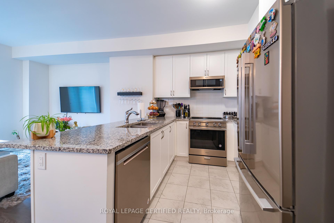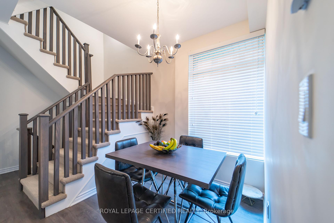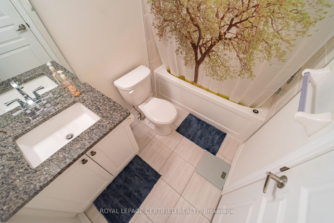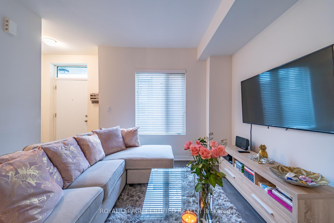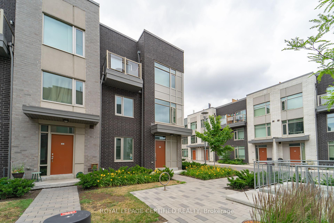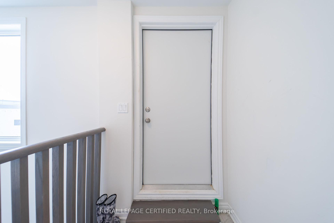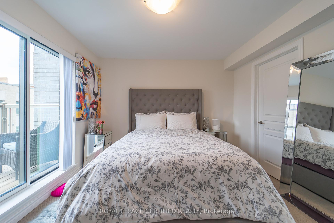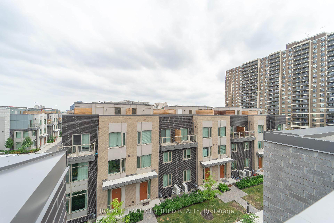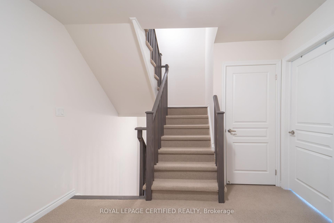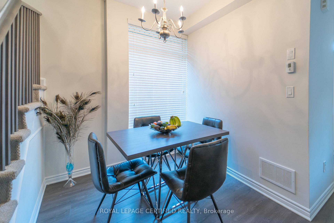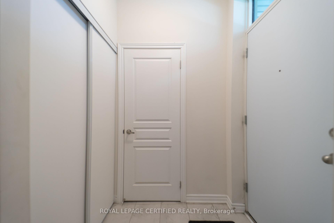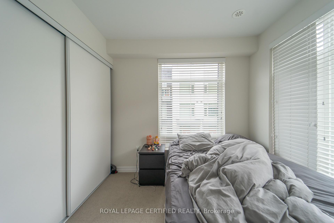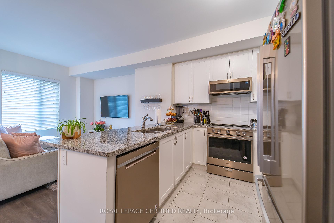$873,999
Available - For Sale
Listing ID: W11990544
26 Applewood Lane , Unit 43, Toronto, M9C 0C1, Ontario
| Sun-filled end-unit townhouse (Aspira Model Elevation B) featuring a spacious open-concept layout! Enjoy a rooftop terrace with a BBQ gas line and a private balcony off the primary bedroom. This executive townhouse is ideally situated near Hwy 427, 401, Gardiner Expressway, GO Station, Toronto Pearson International Airport, Sherway Gardens Mall, and just minutes from both Downtown Toronto and Mississauga. Upgraded by the builder with approximately $20,000 in enhancements, including a rough-in for a 3-piece bathroom in the basement ($5,000), upgraded stair railings, kitchen cabinets, backsplash, higher-grade laminate flooring, and premium carpeting. Photos are from a previous listing. Taxes are 2025 interim taxes. |
| Price | $873,999 |
| Taxes: | $2063.61 |
| Maintenance Fee: | 485.53 |
| Address: | 26 Applewood Lane , Unit 43, Toronto, M9C 0C1, Ontario |
| Province/State: | Ontario |
| Condo Corporation No | TSCC |
| Level | 1 |
| Unit No | 43 |
| Directions/Cross Streets: | Burnhamthorpe Rd. / Hwy 427 |
| Rooms: | 6 |
| Bedrooms: | 3 |
| Bedrooms +: | |
| Kitchens: | 1 |
| Family Room: | N |
| Basement: | Unfinished |
| Level/Floor | Room | Length(ft) | Width(ft) | Descriptions | |
| Room 1 | Main | Living | 12.1 | 11.97 | |
| Room 2 | Main | Dining | 10.5 | 7.54 | |
| Room 3 | Main | Kitchen | 8.07 | 9.18 | |
| Room 4 | 2nd | 2nd Br | 8.2 | 9.09 | |
| Room 5 | 2nd | 3rd Br | 10.07 | 9.84 | |
| Room 6 | 3rd | Prim Bdrm | 11.18 | 11.18 |
| Washroom Type | No. of Pieces | Level |
| Washroom Type 1 | 2 | Main |
| Washroom Type 2 | 3 | 2nd |
| Washroom Type 3 | 4 | 3rd |
| Approximatly Age: | 6-10 |
| Property Type: | Condo Townhouse |
| Style: | 3-Storey |
| Exterior: | Brick |
| Garage Type: | Underground |
| Garage(/Parking)Space: | 1.00 |
| Drive Parking Spaces: | 1 |
| Park #1 | |
| Parking Spot: | 184 |
| Parking Type: | Owned |
| Legal Description: | P2 |
| Exposure: | Se |
| Balcony: | Terr |
| Locker: | None |
| Pet Permited: | Restrict |
| Approximatly Age: | 6-10 |
| Approximatly Square Footage: | 1600-1799 |
| Building Amenities: | Bbqs Allowed, Rooftop Deck/Garden |
| Property Features: | Park, Place Of Worship, Public Transit, School, School Bus Route |
| Maintenance: | 485.53 |
| Building Insurance Included: | Y |
| Fireplace/Stove: | N |
| Heat Source: | Gas |
| Heat Type: | Forced Air |
| Central Air Conditioning: | Central Air |
| Central Vac: | N |
| Laundry Level: | Upper |
$
%
Years
This calculator is for demonstration purposes only. Always consult a professional
financial advisor before making personal financial decisions.
| Although the information displayed is believed to be accurate, no warranties or representations are made of any kind. |
| ROYAL LEPAGE CERTIFIED REALTY |
|
|
Ashok ( Ash ) Patel
Broker
Dir:
416.669.7892
Bus:
905-497-6701
Fax:
905-497-6700
| Book Showing | Email a Friend |
Jump To:
At a Glance:
| Type: | Condo - Condo Townhouse |
| Area: | Toronto |
| Municipality: | Toronto |
| Neighbourhood: | Etobicoke West Mall |
| Style: | 3-Storey |
| Approximate Age: | 6-10 |
| Tax: | $2,063.61 |
| Maintenance Fee: | $485.53 |
| Beds: | 3 |
| Baths: | 3 |
| Garage: | 1 |
| Fireplace: | N |
Locatin Map:
Payment Calculator:

