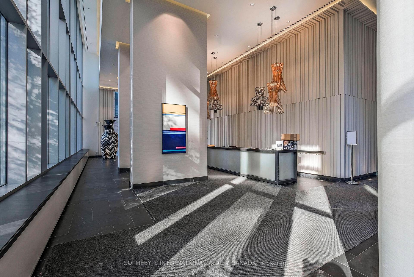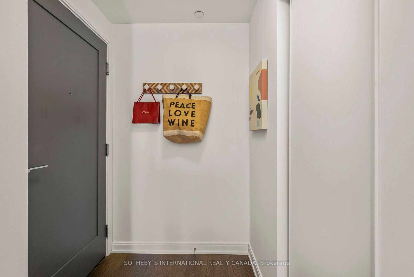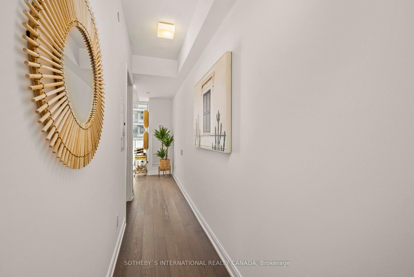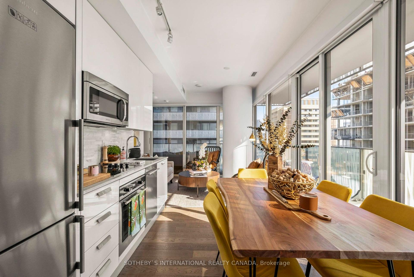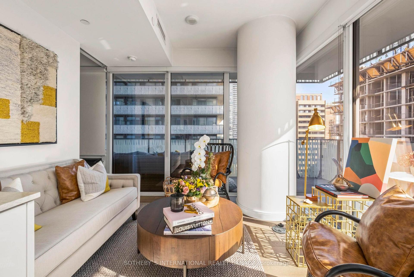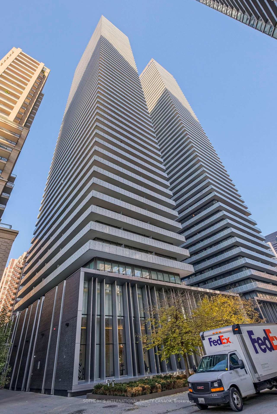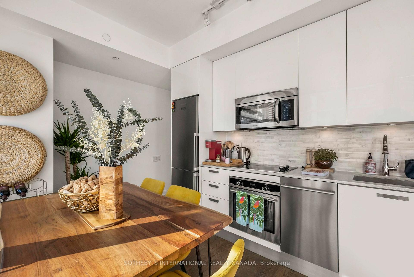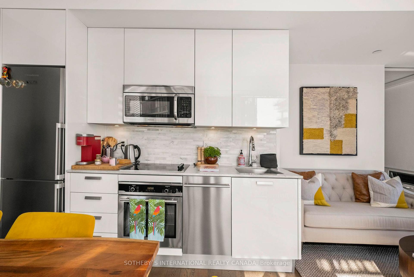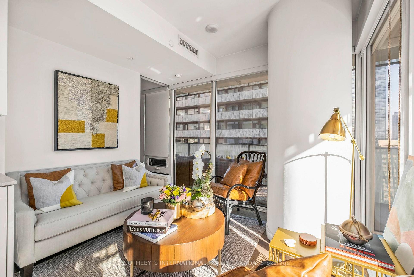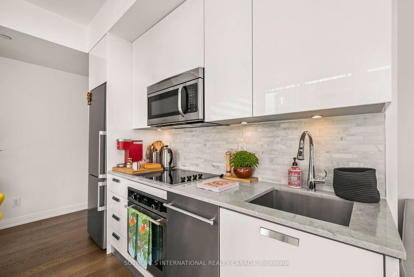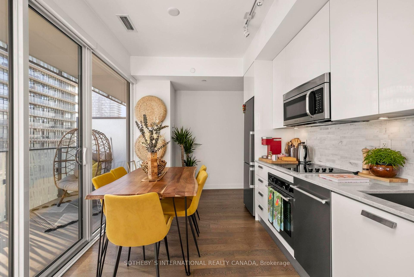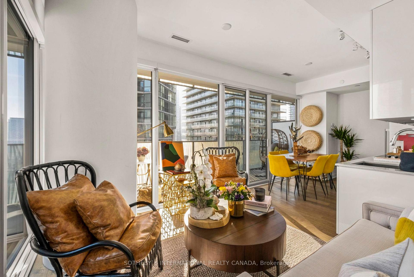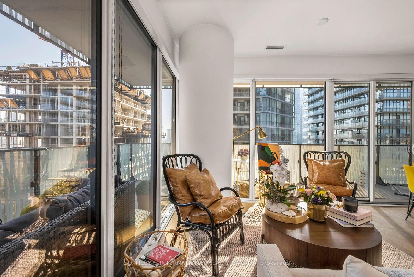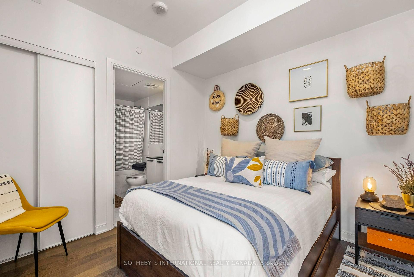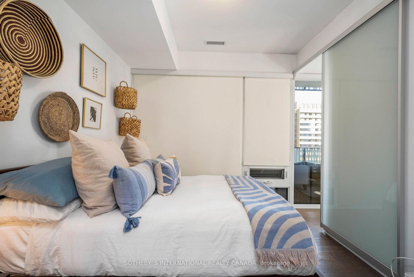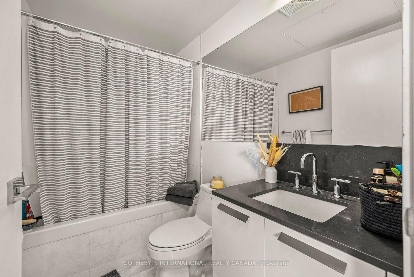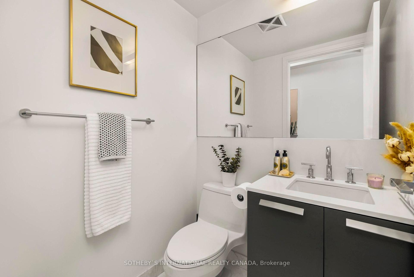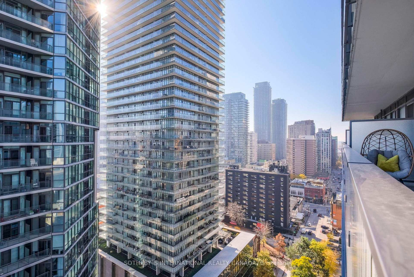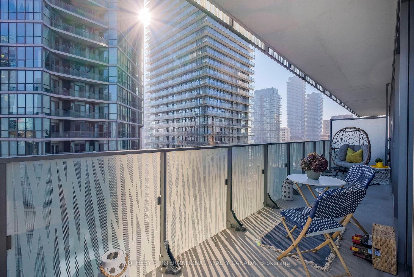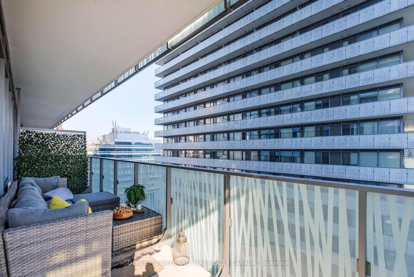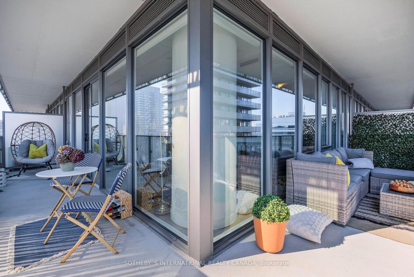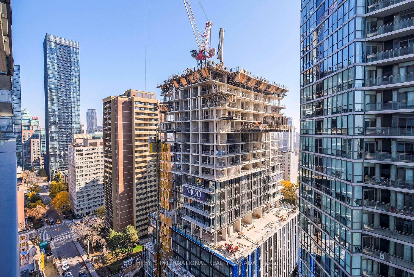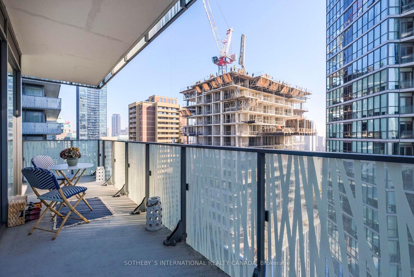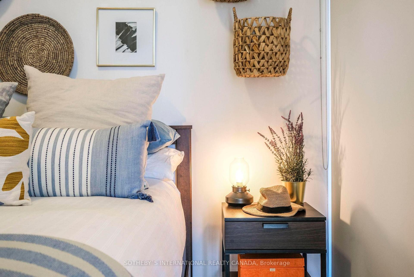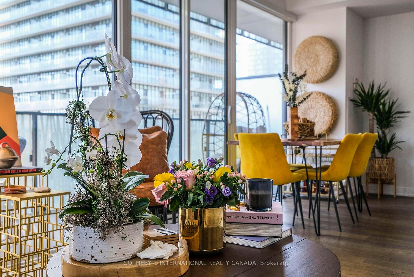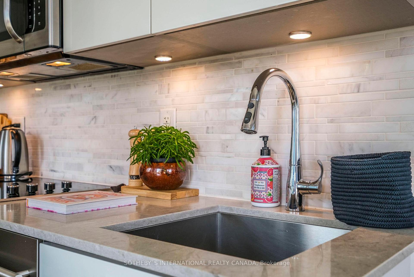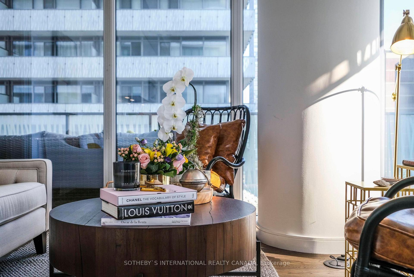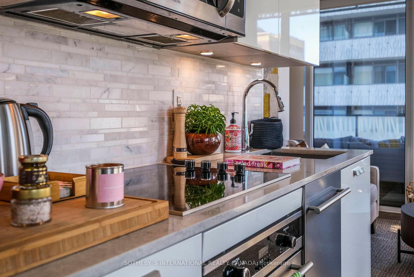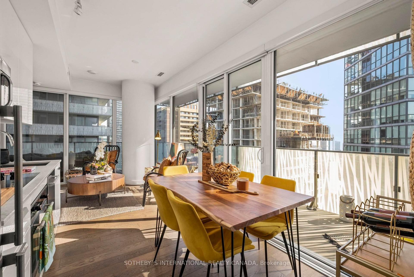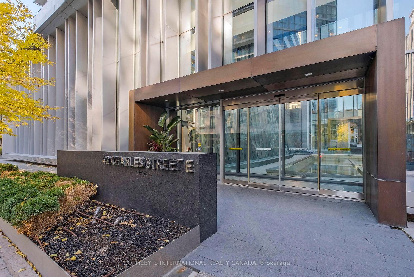$639,900
Available - For Sale
Listing ID: C11993964
42 Charles St East , Unit 1702, Toronto, M4Y 1T4, Ontario
| Rare Opportunity For An Elevated Lifestyle In Yorkville Luxury Casa II. Gorgeous 1 Bedroom, 2 Bathroom Suite With Lavish Upgrades Throughout For Those Seeking Something A Bit More Special. Sophisticated And Sunfilled With An Open Concept Kitchen, Living & Dining, Private Primary Bedroom With Ensuite Bathroom As Well As A Powder Room For Guests. Grand 275 Sqft Wrap Around Terrace.Superbly Managed Building With Hotel-Style Amenities Including 24-Hour Concierge, Spectacular Gym, Outdoor Pool, Incredible Rooftop Deck, Guest Suites, Visitors Parking And More. Steps To The Fabulous Mink Mile (Bloor St), Yorkville Shops And Restaurants, Eataly, U Of T, SubwayAnd So Much More. This Location Is Toronto's Walker's Paradise With 98 Walk Score, 96 Bike Score And 91 Transit Score. |
| Price | $639,900 |
| Taxes: | $3183.00 |
| Maintenance Fee: | 470.60 |
| Address: | 42 Charles St East , Unit 1702, Toronto, M4Y 1T4, Ontario |
| Province/State: | Ontario |
| Condo Corporation No | TSCC |
| Level | 17 |
| Unit No | 02 |
| Directions/Cross Streets: | Yonge St & Bloor St |
| Rooms: | 4 |
| Bedrooms: | 1 |
| Bedrooms +: | |
| Kitchens: | 1 |
| Family Room: | N |
| Basement: | None |
| Level/Floor | Room | Length(ft) | Width(ft) | Descriptions | |
| Room 1 | Main | Living | 21.65 | 11.09 | Open Concept, Hardwood Floor, W/O To Balcony |
| Room 2 | Main | Dining | 21.65 | 11.09 | Combined W/Living, Hardwood Floor, W/O To Balcony |
| Room 3 | Main | Kitchen | 21.88 | 11.09 | Stainless Steel Appl, Modern Kitchen, Open Concept |
| Room 4 | Main | Prim Bdrm | 9.84 | 9.58 | Double Closet, Hardwood Floor, Picture Window |
| Room 5 | Main | Bathroom | 4 Pc Ensuite, Custom Counter, Tile Floor | ||
| Room 6 | Main | Bathroom | 2 Pc Bath, Tile Floor, Custom Counter |
| Washroom Type | No. of Pieces | Level |
| Washroom Type 1 | 4 | Flat |
| Washroom Type 2 | 2 | Flat |
| Property Type: | Condo Apt |
| Style: | Apartment |
| Exterior: | Concrete |
| Garage Type: | Underground |
| Garage(/Parking)Space: | 0.00 |
| Drive Parking Spaces: | 0 |
| Park #1 | |
| Parking Type: | None |
| Exposure: | Se |
| Balcony: | Terr |
| Locker: | None |
| Pet Permited: | Restrict |
| Approximatly Square Footage: | 500-599 |
| Building Amenities: | Concierge, Guest Suites, Gym, Outdoor Pool, Party/Meeting Room, Visitor Parking |
| Property Features: | Arts Centre, Hospital, Library, Park, Public Transit |
| Maintenance: | 470.60 |
| CAC Included: | Y |
| Water Included: | Y |
| Common Elements Included: | Y |
| Heat Included: | Y |
| Building Insurance Included: | Y |
| Fireplace/Stove: | N |
| Heat Source: | Gas |
| Heat Type: | Forced Air |
| Central Air Conditioning: | Central Air |
| Central Vac: | N |
| Laundry Level: | Main |
| Ensuite Laundry: | Y |
$
%
Years
This calculator is for demonstration purposes only. Always consult a professional
financial advisor before making personal financial decisions.
| Although the information displayed is believed to be accurate, no warranties or representations are made of any kind. |
| SOTHEBY`S INTERNATIONAL REALTY CANADA |
|
|
Ashok ( Ash ) Patel
Broker
Dir:
416.669.7892
Bus:
905-497-6701
Fax:
905-497-6700
| Book Showing | Email a Friend |
Jump To:
At a Glance:
| Type: | Condo - Condo Apt |
| Area: | Toronto |
| Municipality: | Toronto |
| Neighbourhood: | Church-Yonge Corridor |
| Style: | Apartment |
| Tax: | $3,183 |
| Maintenance Fee: | $470.6 |
| Beds: | 1 |
| Baths: | 2 |
| Fireplace: | N |
Locatin Map:
Payment Calculator:

