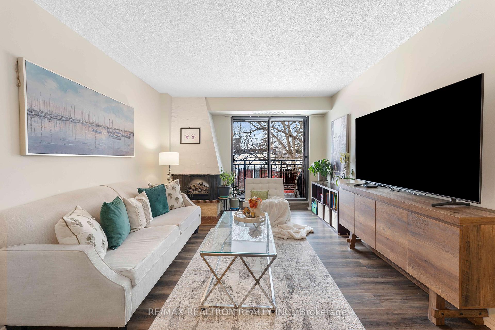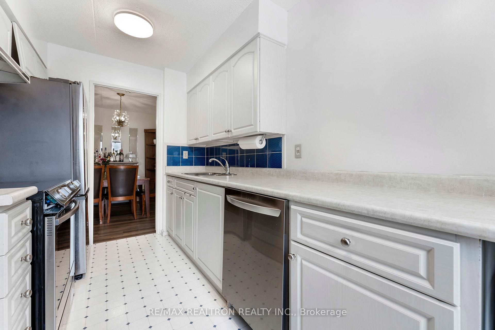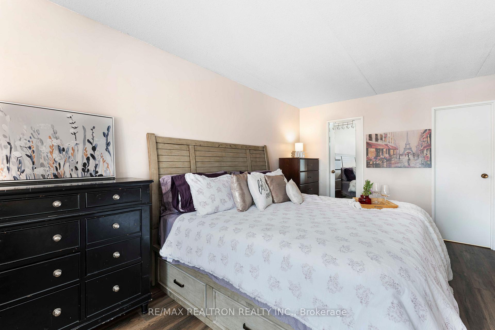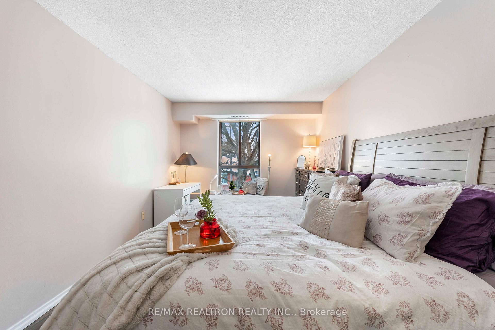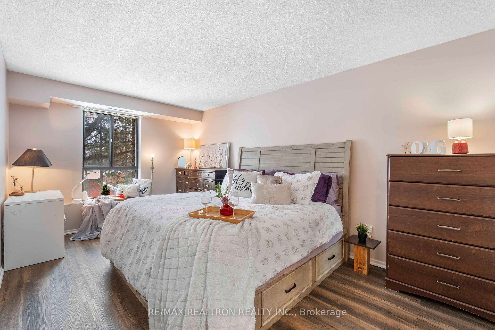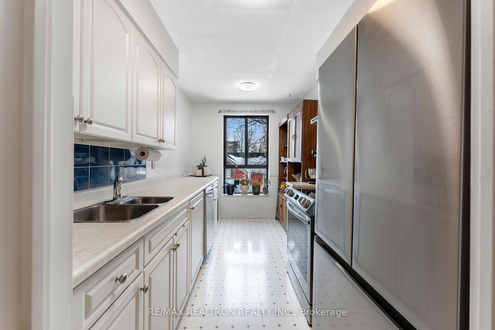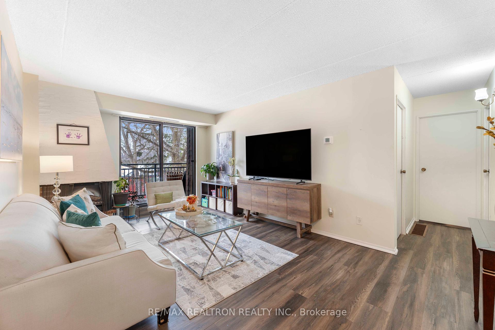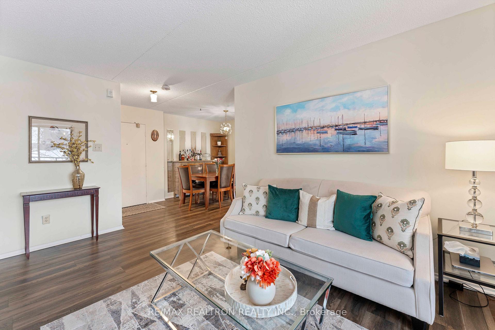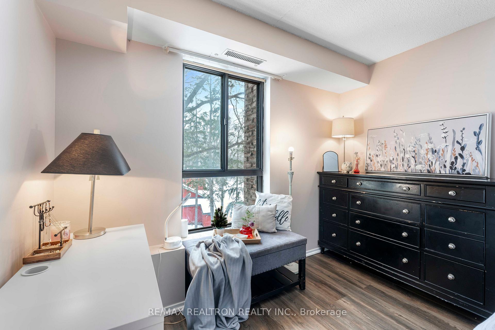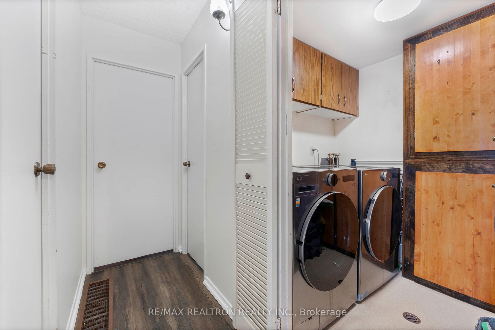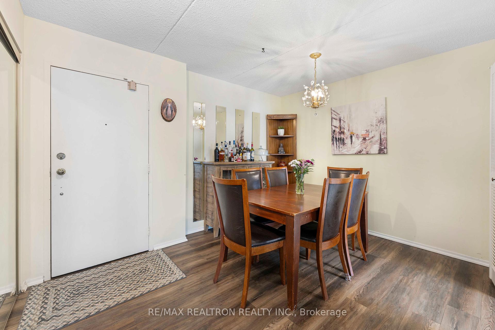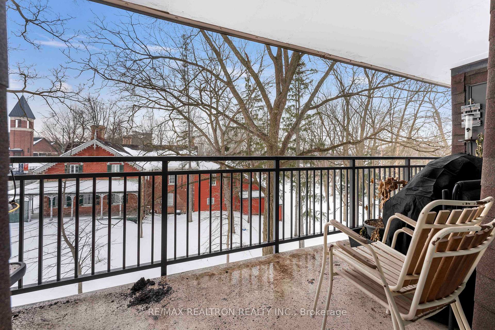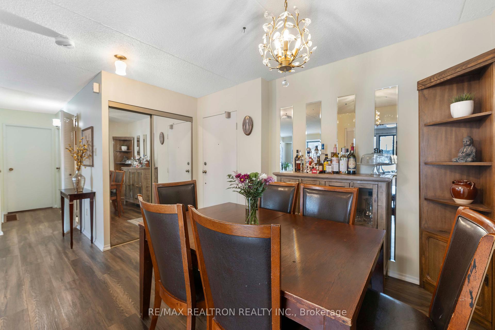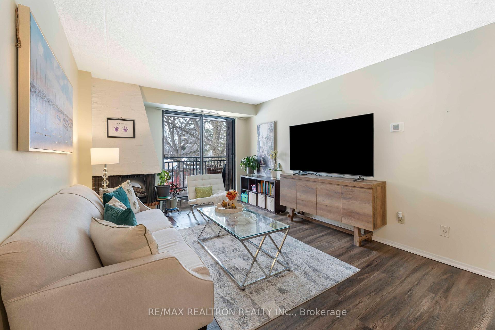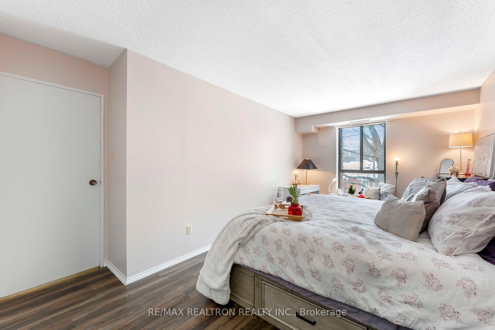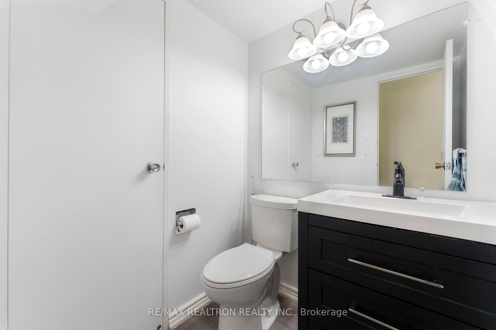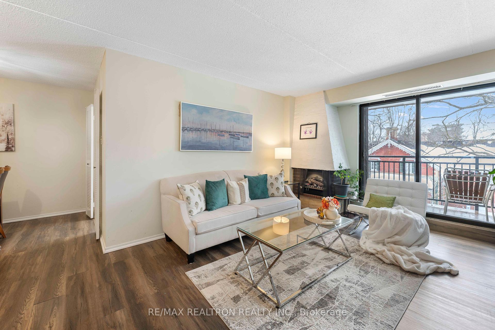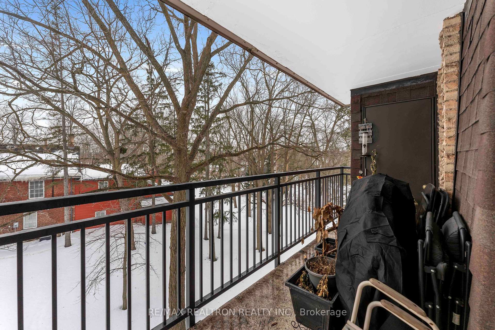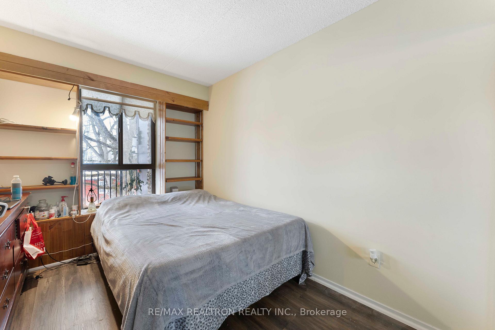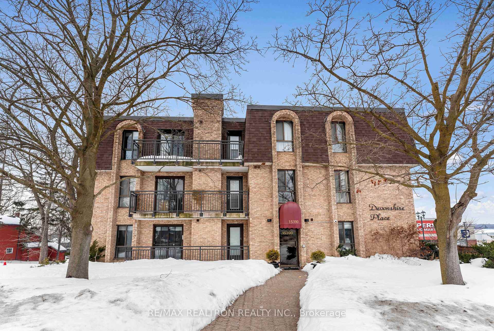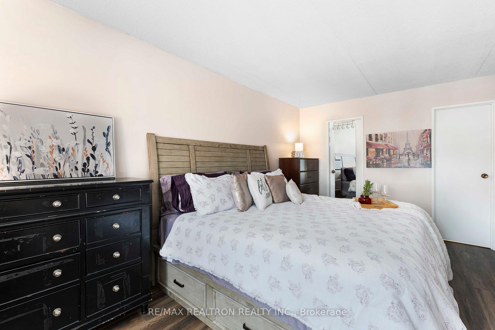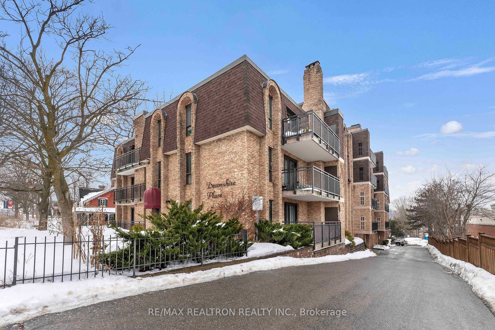$735,800
Available - For Sale
Listing ID: N11990801
15390 Yonge St , Unit 402, Aurora, L4G 1N8, Ontario
| Step into modern comfort with this Charming 2-Bedroom, 2-Bathroom Suite, offering over 900 sq ft of open, airy living space! Situated in the desirable Aurora Village, this home is surrounded by parks, walking trails, community hubs, and is just steps away from the Vibrant Yonge Street. The south-facing, large windows and balcony, invite an abundance of natural light, filling the home with warmth and brightness throughout the day. The intelligent layout ensures maximum use of space, with both bedrooms offering ample room for relaxation and privacy. With easy access to local attractions and an ideal balance of style and practicality, filled with upgrades, this condo is perfect for those looking to enjoy the best of both convenience and contemporary living. Make this delightful retreat your own today! |
| Price | $735,800 |
| Taxes: | $2184.36 |
| Maintenance Fee: | 799.70 |
| Address: | 15390 Yonge St , Unit 402, Aurora, L4G 1N8, Ontario |
| Province/State: | Ontario |
| Condo Corporation No | YNCC |
| Level | 4 |
| Unit No | 402 |
| Directions/Cross Streets: | Yonge And Wellington |
| Rooms: | 5 |
| Bedrooms: | 2 |
| Bedrooms +: | |
| Kitchens: | 1 |
| Family Room: | N |
| Basement: | None |
| Level/Floor | Room | Length(ft) | Width(ft) | Descriptions | |
| Room 1 | Main | Living | 17.06 | 11.15 | Fireplace, Vinyl Floor, W/O To Balcony |
| Room 2 | Main | Kitchen | 12.14 | 6.89 | Double Sink, South View, Stainless Steel Appl |
| Room 3 | Main | Dining | 8.86 | 6.89 | Open Concept, Vinyl Floor |
| Room 4 | Main | Prim Bdrm | 17.06 | 12.14 | W/I Closet, South View, Vinyl Floor |
| Room 5 | Main | 2nd Br | 12.79 | 7.87 | Closet, South View, Vinyl Floor |
| Washroom Type | No. of Pieces | Level |
| Washroom Type 1 | 2 | Main |
| Washroom Type 2 | 2 | Main |
| Property Type: | Condo Apt |
| Style: | Apartment |
| Exterior: | Brick |
| Garage Type: | Carport |
| Garage(/Parking)Space: | 1.00 |
| Drive Parking Spaces: | 1 |
| Park #1 | |
| Parking Type: | Exclusive |
| Exposure: | S |
| Balcony: | Open |
| Locker: | Exclusive |
| Pet Permited: | Restrict |
| Approximatly Square Footage: | 900-999 |
| Maintenance: | 799.70 |
| Water Included: | Y |
| Parking Included: | Y |
| Building Insurance Included: | Y |
| Fireplace/Stove: | Y |
| Heat Source: | Electric |
| Heat Type: | Forced Air |
| Central Air Conditioning: | Central Air |
| Central Vac: | N |
| Ensuite Laundry: | Y |
$
%
Years
This calculator is for demonstration purposes only. Always consult a professional
financial advisor before making personal financial decisions.
| Although the information displayed is believed to be accurate, no warranties or representations are made of any kind. |
| RE/MAX REALTRON REALTY INC. |
|
|
Ashok ( Ash ) Patel
Broker
Dir:
416.669.7892
Bus:
905-497-6701
Fax:
905-497-6700
| Book Showing | Email a Friend |
Jump To:
At a Glance:
| Type: | Condo - Condo Apt |
| Area: | York |
| Municipality: | Aurora |
| Neighbourhood: | Aurora Village |
| Style: | Apartment |
| Tax: | $2,184.36 |
| Maintenance Fee: | $799.7 |
| Beds: | 2 |
| Baths: | 2 |
| Garage: | 1 |
| Fireplace: | Y |
Locatin Map:
Payment Calculator:

