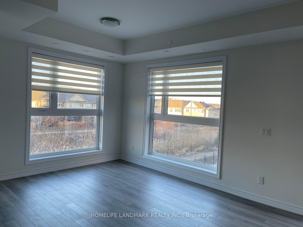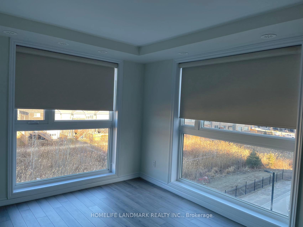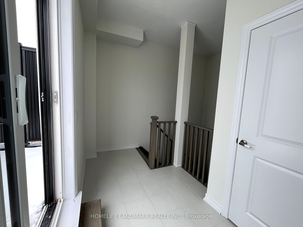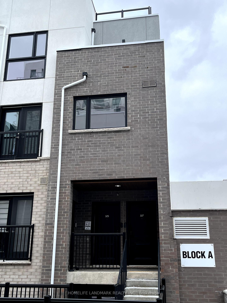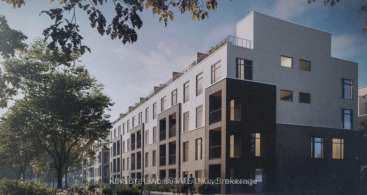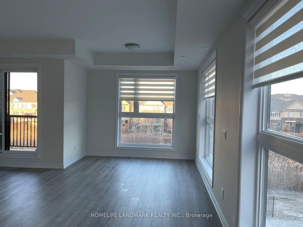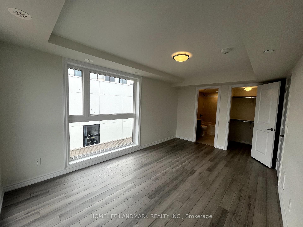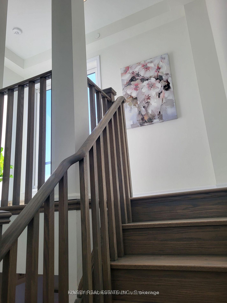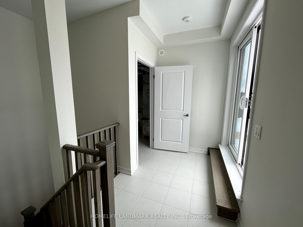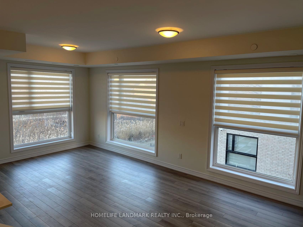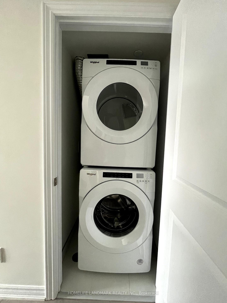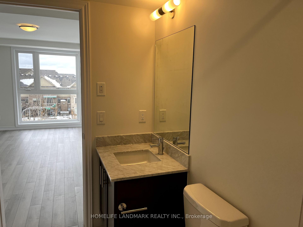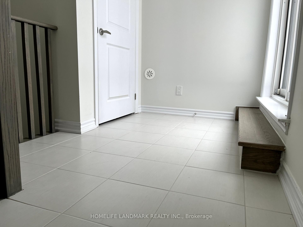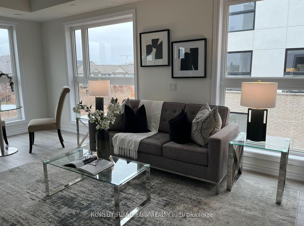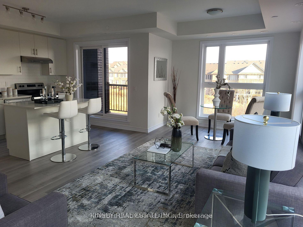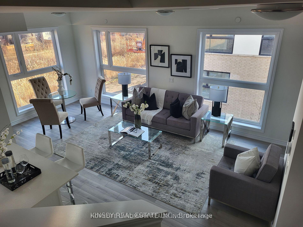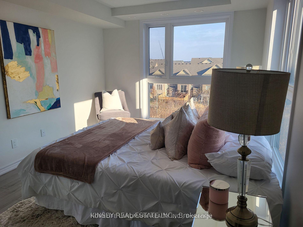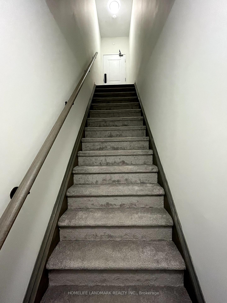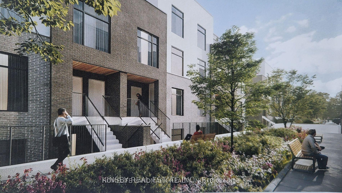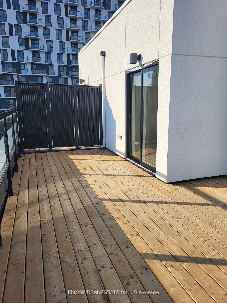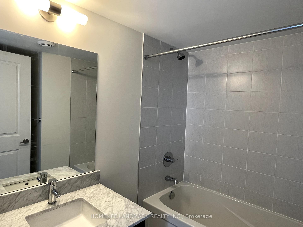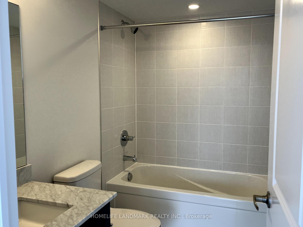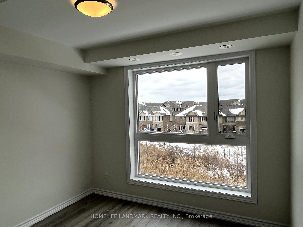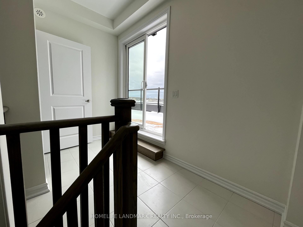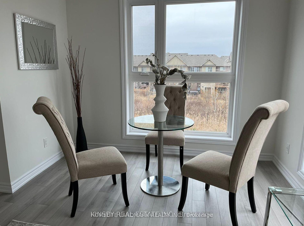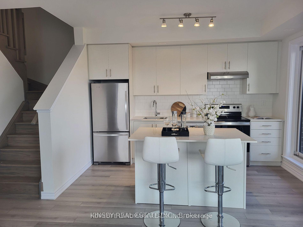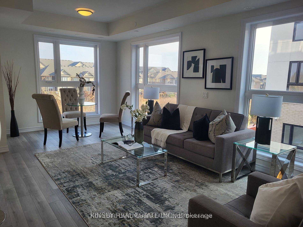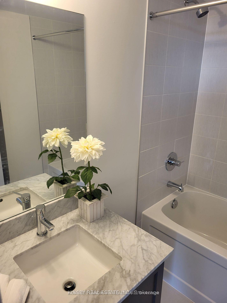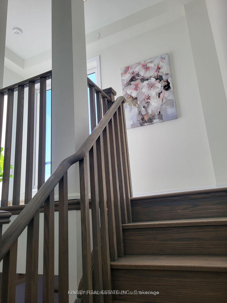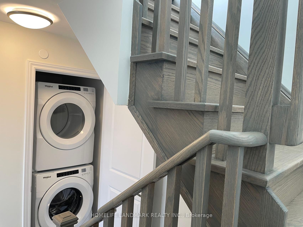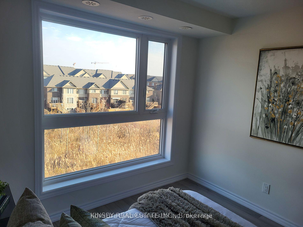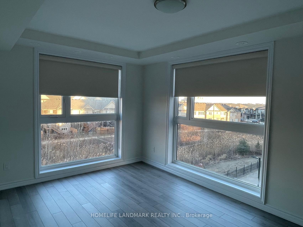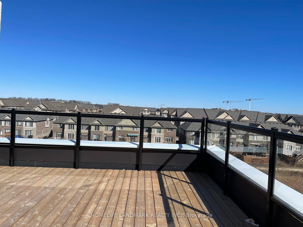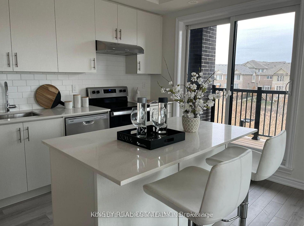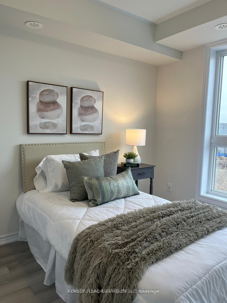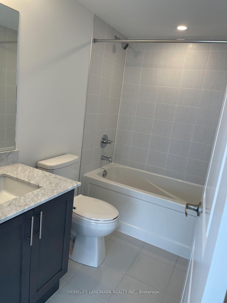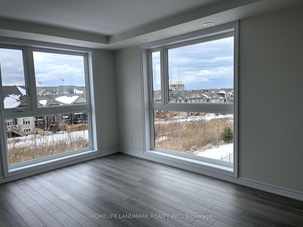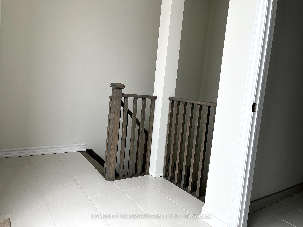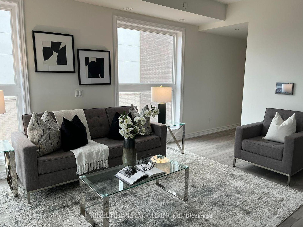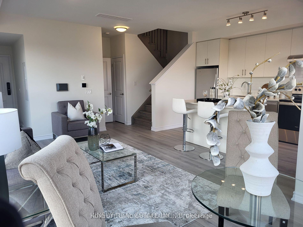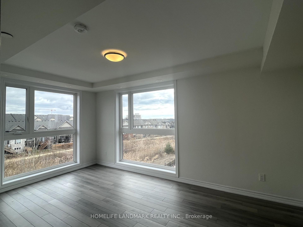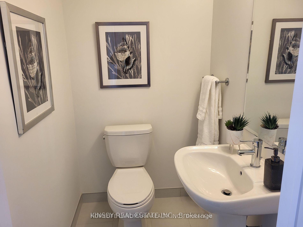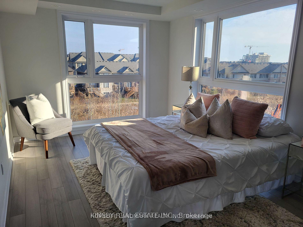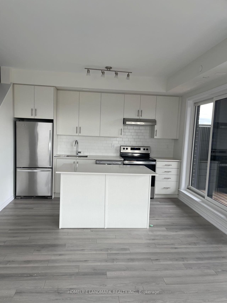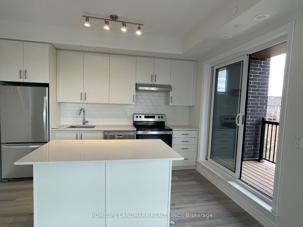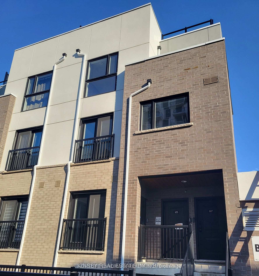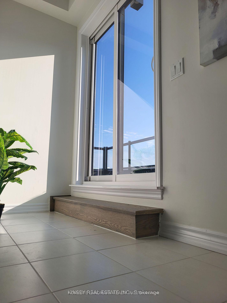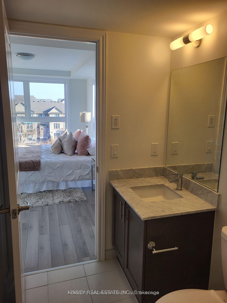$3,200
Available - For Rent
Listing ID: W11992634
349 Wheat Boom Dr , Unit 327, Oakville, L6H 7X5, Ontario
| Welcome to this new 2+1 Bedrm, 2.5 bathroom Corner End Unit with SW exposure.Very Bright. It is a truly remarkable overlooking greenspace.Open concept main floor! Kitchen with stainless steel appliances, granite countertops and backsplash. The unique unit has a balcony off the kitchen and a 318 sqft roof top terrace to enjoy! There are over 10K in upgrades, which includes engineered laminate throughout the unit, granite countertops in the stylish kitchen and in all washrooms. The main floor has 9 feet ceiling with floor to ceiling windows that brings warmth, light and beauty into the unit. 2nd floor features the large primary bedroom with a walk in closet and ensuite, the 2nd bedroom and the other full bathroom. All bedrooms O/L the greenspace. Laundry and a linen closet convenient located on this floor.3rd floor features the mechanical room with room for additional storage, plus a den for your home office and access to the roof top terrace.Parking is directly below the unit. Photos were taken prior to current tennancy. |
| Price | $3,200 |
| Address: | 349 Wheat Boom Dr , Unit 327, Oakville, L6H 7X5, Ontario |
| Province/State: | Ontario |
| Condo Corporation No | HSCC |
| Level | 2 |
| Unit No | 21 |
| Directions/Cross Streets: | Trafalgar And Dundas |
| Rooms: | 5 |
| Bedrooms: | 2 |
| Bedrooms +: | 1 |
| Kitchens: | 1 |
| Family Room: | N |
| Basement: | None |
| Furnished: | N |
| Level/Floor | Room | Length(ft) | Width(ft) | Descriptions | |
| Room 1 | Main | Living | 20.17 | 10.23 | Combined W/Dining, Laminate, Open Concept |
| Room 2 | Main | Kitchen | 12.69 | 10.2 | Centre Island, Stainless Steel Appl, Backsplash |
| Room 3 | 2nd | Prim Bdrm | 15.91 | 10.5 | 4 Pc Ensuite, O/Looks Ravine, W/I Closet |
| Room 4 | 2nd | 2nd Br | 10.1 | 8.99 | 4 Pc Bath, O/Looks Ravine, Closet |
| Room 5 | 3rd | Den | 5.97 | 3.97 | W/O To Terrace |
| Washroom Type | No. of Pieces | Level |
| Washroom Type 1 | 2 | Main |
| Washroom Type 2 | 4 | 2nd |
| Approximatly Age: | 0-5 |
| Property Type: | Condo Townhouse |
| Style: | Stacked Townhse |
| Exterior: | Brick, Stucco/Plaster |
| Garage Type: | Underground |
| Garage(/Parking)Space: | 1.00 |
| Drive Parking Spaces: | 0 |
| Park #1 | |
| Parking Spot: | 29 |
| Parking Type: | Owned |
| Legal Description: | Level A |
| Exposure: | Sw |
| Balcony: | Terr |
| Locker: | None |
| Pet Permited: | Restrict |
| Approximatly Age: | 0-5 |
| Approximatly Square Footage: | 1400-1599 |
| Common Elements Included: | Y |
| Parking Included: | Y |
| Building Insurance Included: | Y |
| Fireplace/Stove: | N |
| Heat Source: | Gas |
| Heat Type: | Forced Air |
| Central Air Conditioning: | Central Air |
| Central Vac: | N |
| Ensuite Laundry: | Y |
| Although the information displayed is believed to be accurate, no warranties or representations are made of any kind. |
| HOMELIFE LANDMARK REALTY INC. |
|
|
Ashok ( Ash ) Patel
Broker
Dir:
416.669.7892
Bus:
905-497-6701
Fax:
905-497-6700
| Book Showing | Email a Friend |
Jump To:
At a Glance:
| Type: | Condo - Condo Townhouse |
| Area: | Halton |
| Municipality: | Oakville |
| Neighbourhood: | Rural Oakville |
| Style: | Stacked Townhse |
| Approximate Age: | 0-5 |
| Beds: | 2+1 |
| Baths: | 3 |
| Garage: | 1 |
| Fireplace: | N |
Locatin Map:


