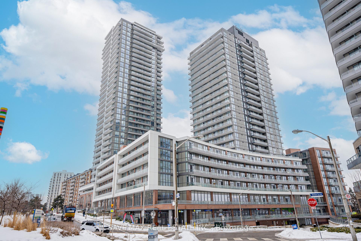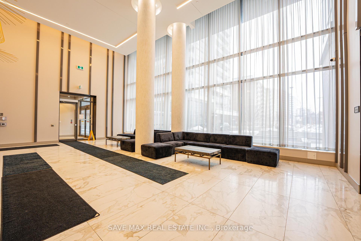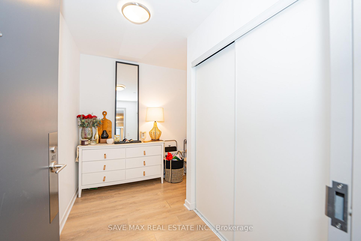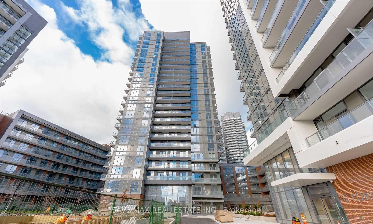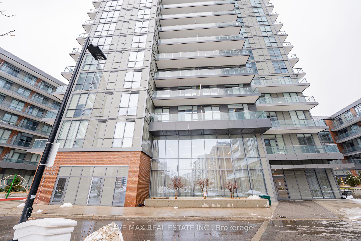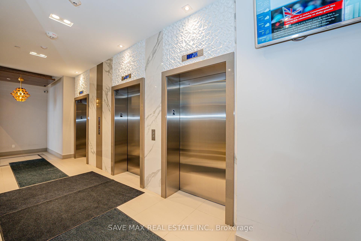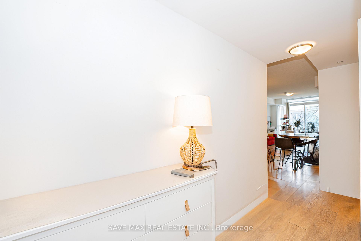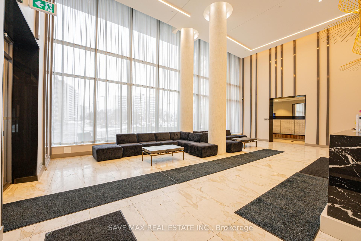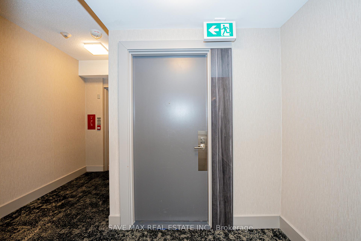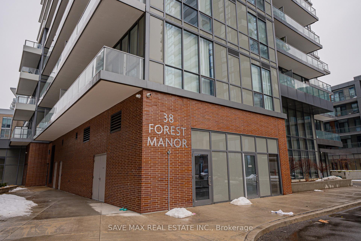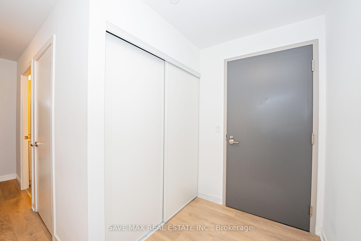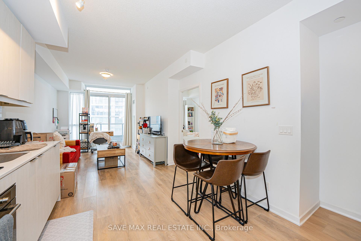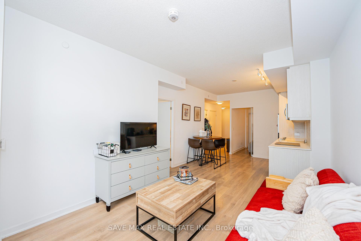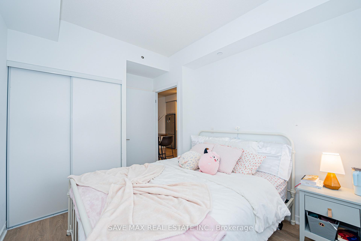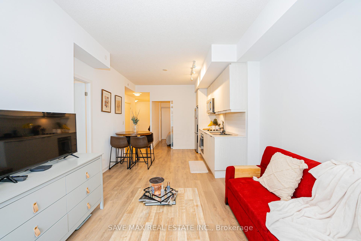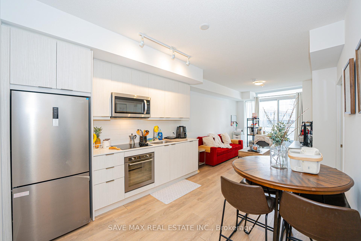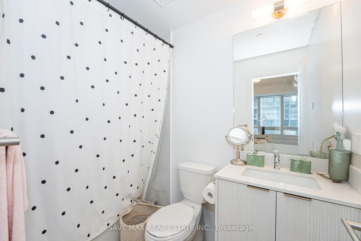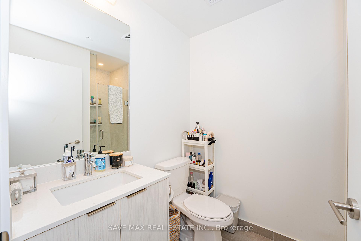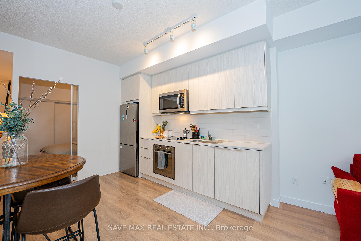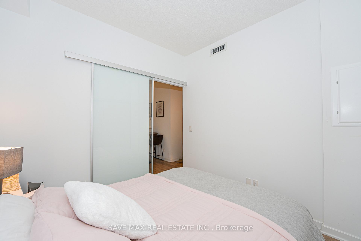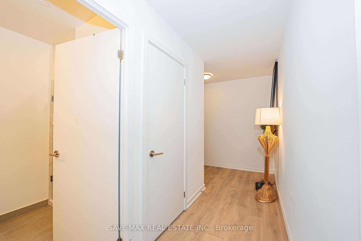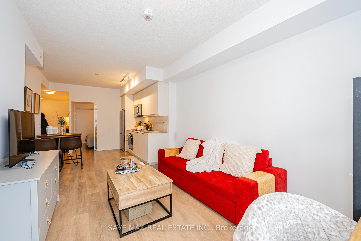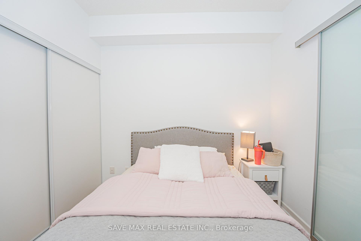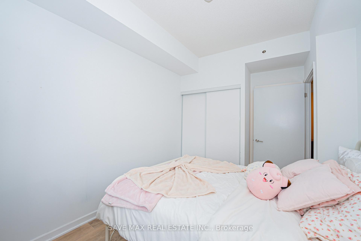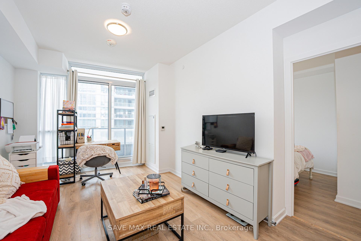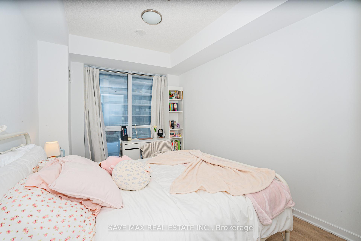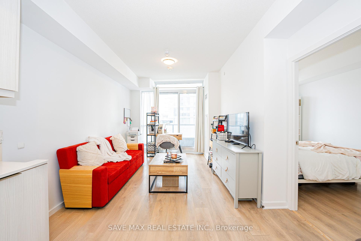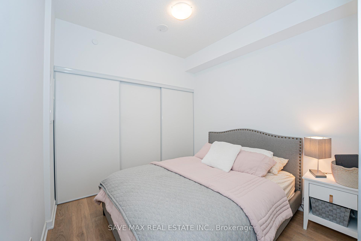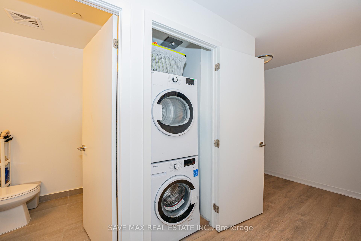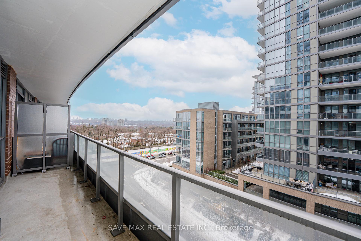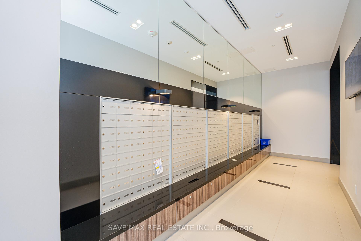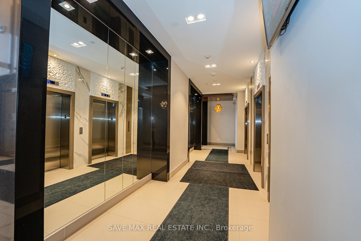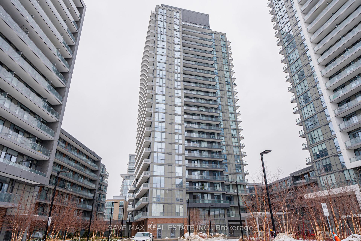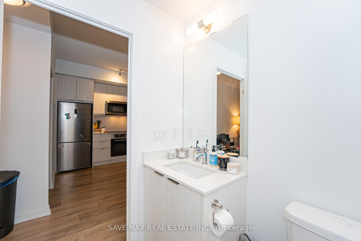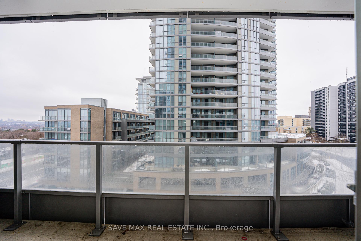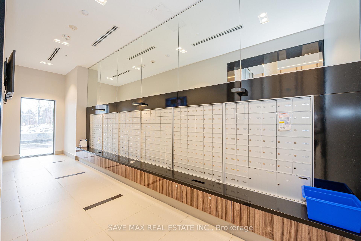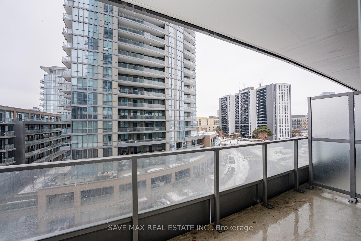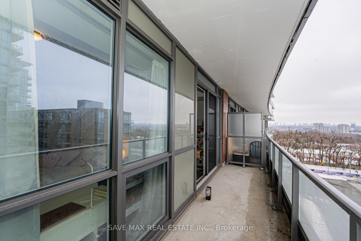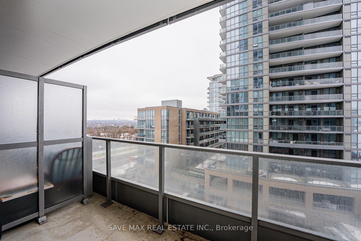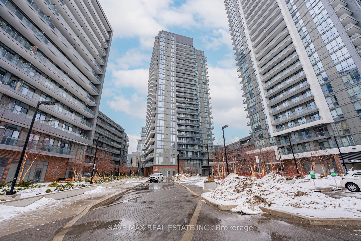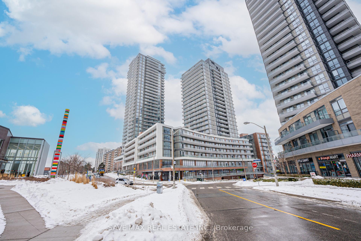$2,800
Available - For Rent
Listing ID: C11994093
38 Forest Manor Rd , Unit 401, Toronto, M2J 1M5, Ontario
| Experience luxury living in the prestigious North York neighborhood, in a prime location! This spacious, sun-filled unit offers one of the best layouts in the building. The bright open-concept design features 2 bedrooms, 2 full baths, 10 ft ceilings, floor-to-ceiling windows, and laminate flooring throughout. The modern kitchen includes stainless steel appliances and quartz countertops. Enjoy the convenience of being within walking distance to Don Mills Subway, with Freshco right inside the building. extras: TTC, Fairview Mall, schools, parks, Seneca College, medical center, community center, and library are all nearby. Just minutes from DVP, 404, and 401 highways. A fully furnished option is also available. |
| Price | $2,800 |
| Address: | 38 Forest Manor Rd , Unit 401, Toronto, M2J 1M5, Ontario |
| Province/State: | Ontario |
| Condo Corporation No | TBA |
| Level | 4 |
| Unit No | 401 |
| Directions/Cross Streets: | Don Mills/Sheppard |
| Rooms: | 4 |
| Bedrooms: | 2 |
| Bedrooms +: | |
| Kitchens: | 1 |
| Family Room: | N |
| Basement: | None |
| Furnished: | N |
| Level/Floor | Room | Length(ft) | Width(ft) | Descriptions | |
| Room 1 | Main | Living | 11.81 | 9.18 | Laminate, East View, W/O To Balcony |
| Room 2 | Main | Dining | 16.07 | 11.32 | Laminate, Combined W/Kitchen, Open Concept |
| Room 3 | Main | Kitchen | 16.07 | 11.32 | Laminate, Combined W/Dining, Stainless Steel Appl |
| Room 4 | Main | Prim Bdrm | 10.99 | 9.02 | Laminate, Closet, 4 Pc Ensuite |
| Room 5 | Main | Br | 11.32 | 8 | Laminate, Closet, Large Window |
| Washroom Type | No. of Pieces | Level |
| Washroom Type 1 | 4 | Main |
| Washroom Type 2 | 3 | Main |
| Approximatly Age: | New |
| Property Type: | Condo Apt |
| Style: | Apartment |
| Exterior: | Concrete |
| Garage Type: | None |
| Garage(/Parking)Space: | 0.00 |
| Drive Parking Spaces: | 0 |
| Park #1 | |
| Parking Type: | None |
| Exposure: | Ne |
| Balcony: | Open |
| Locker: | None |
| Pet Permited: | Restrict |
| Retirement Home: | N |
| Approximatly Age: | New |
| Approximatly Square Footage: | 700-799 |
| Building Amenities: | Concierge, Exercise Room, Gym, Indoor Pool, Sauna, Visitor Parking |
| Property Features: | Hospital, Library, Park, Public Transit |
| Common Elements Included: | Y |
| Fireplace/Stove: | N |
| Heat Source: | Gas |
| Heat Type: | Forced Air |
| Central Air Conditioning: | Central Air |
| Central Vac: | N |
| Laundry Level: | Main |
| Ensuite Laundry: | Y |
| Elevator Lift: | Y |
| Although the information displayed is believed to be accurate, no warranties or representations are made of any kind. |
| SAVE MAX REAL ESTATE INC. |
|
|
Ashok ( Ash ) Patel
Broker
Dir:
416.669.7892
Bus:
905-497-6701
Fax:
905-497-6700
| Book Showing | Email a Friend |
Jump To:
At a Glance:
| Type: | Condo - Condo Apt |
| Area: | Toronto |
| Municipality: | Toronto |
| Neighbourhood: | Henry Farm |
| Style: | Apartment |
| Approximate Age: | New |
| Beds: | 2 |
| Baths: | 2 |
| Fireplace: | N |
Locatin Map:

