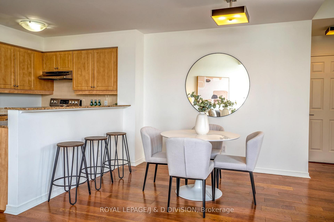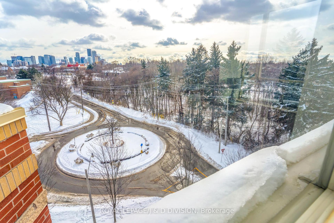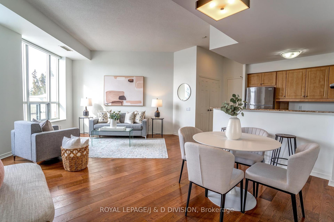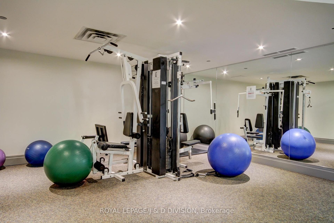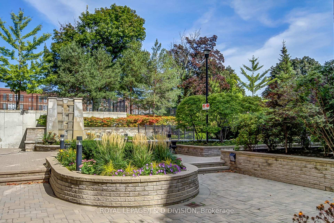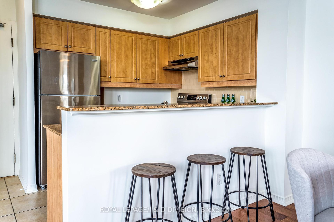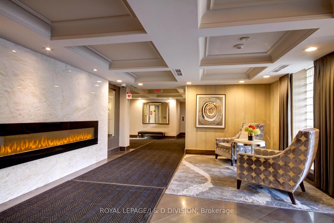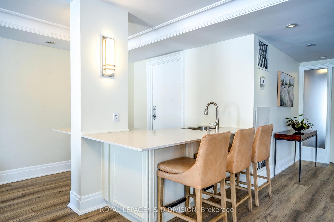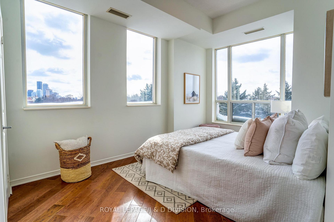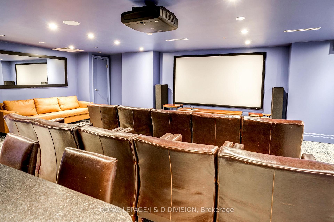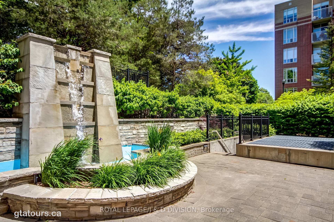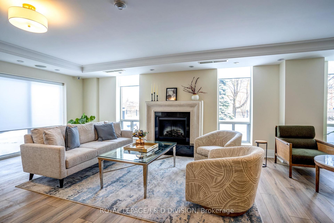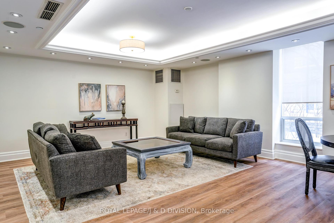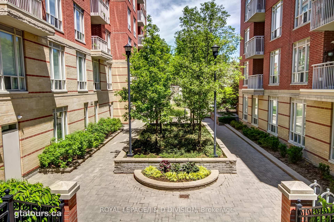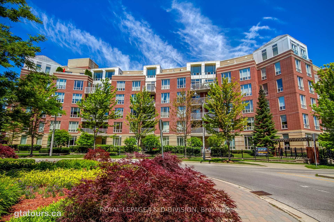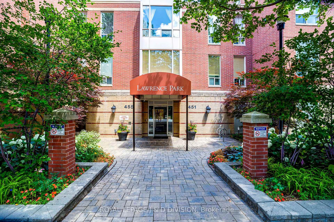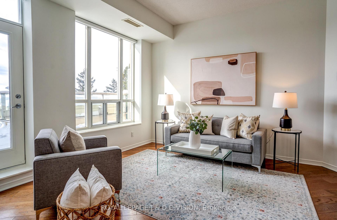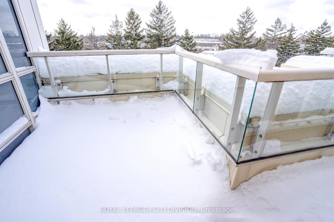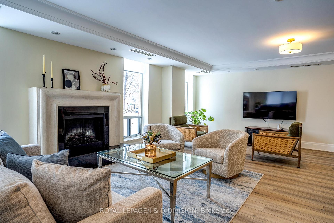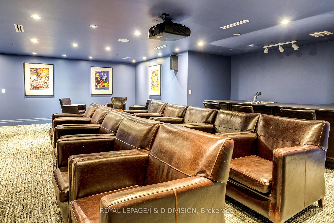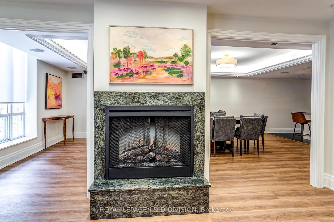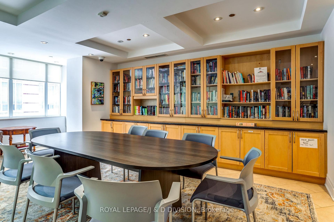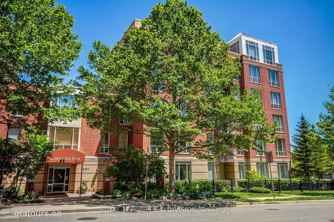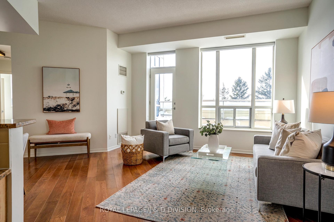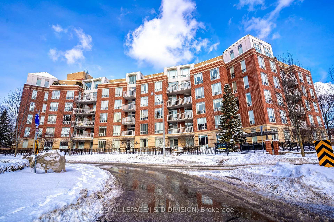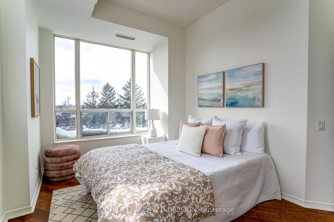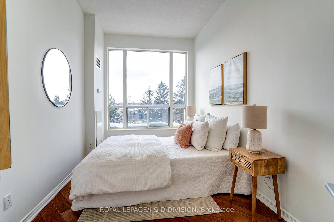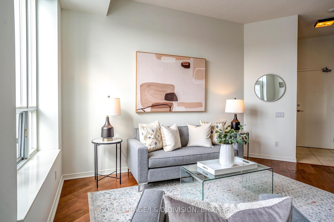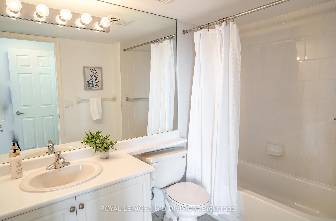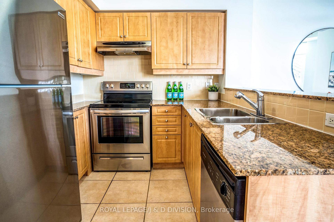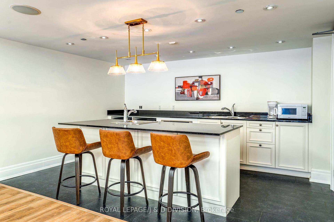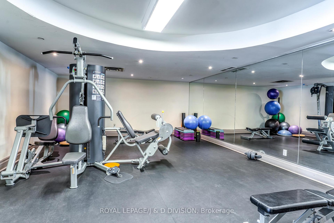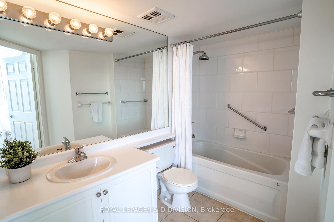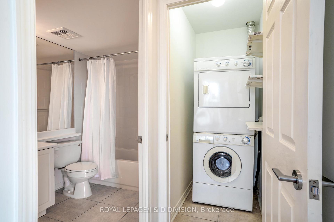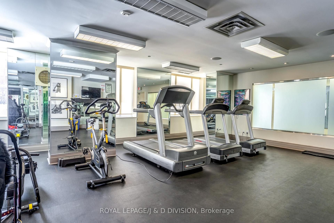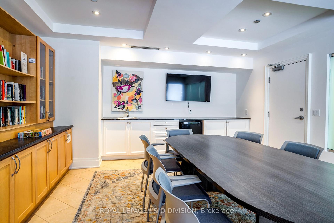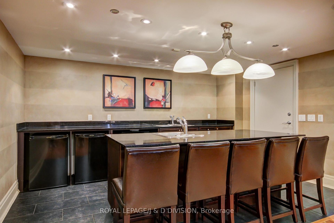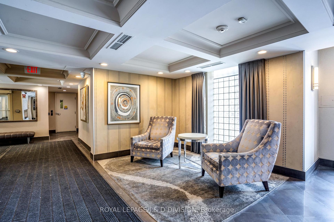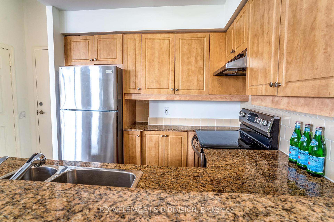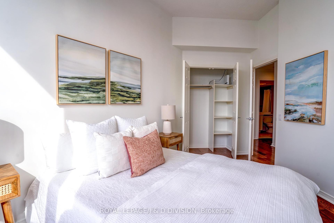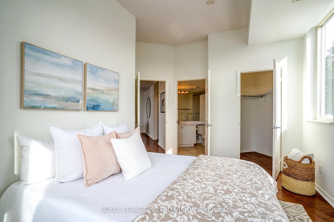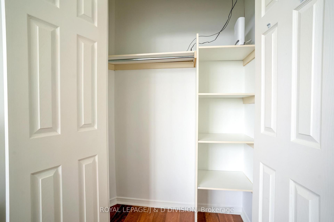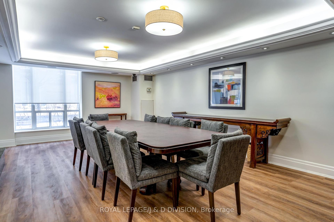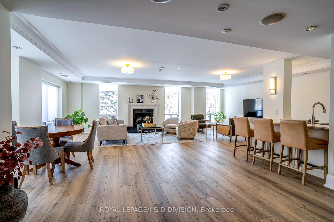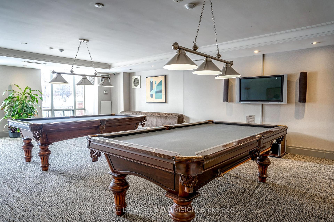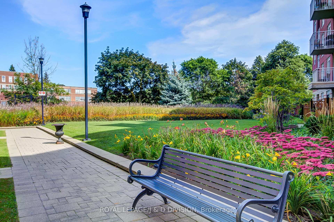$949,000
Available - For Sale
Listing ID: C11997639
451 Rosewell Ave , Unit 601, Toronto, M4R 2H8, Ontario
| Penthouse living in highly desired Lawrence Park! Enjoy the breathtaking, unobstructed view and sunlight streaming through oversized windows in your bright and airy living space and generously sized bedrooms. Your own private balcony off of the open-concept living room/dining room offers a convenient way to access the outdoors and take in the beauty of the surroundings from above. Together with the soaring 10' living room ceilings, the tasteful hardwood flooring, marble kitchen countertops and stainless steel appliances add touches of elegance to the suite. The primary bedroom with south west exposure features a large walk-in closet and a 4 piece ensuite - a perfect retreat. A second bedroom or office/den is set-off from the main living space for optimal privacy. Freshly painted in calm, neutral tone, this penthouse on Rosewell is move-in ready and excellent value for the money. Access incredible shops, restaurants at Avenue Road and Lawrence or enjoy its exceptional building amenities. Ample visitor parking and street parking (with restrictions). Top notch concierge services. Pets welcome but please review bylaws for specifics. Walking distance to Havergal, Lawrence Park Collegiate, Glenview, John Ross, ravine and trails, TTC, Pusateri's, Shopper's Drug Mart, Otter Creek. |
| Price | $949,000 |
| Taxes: | $3669.44 |
| Maintenance Fee: | 917.60 |
| Address: | 451 Rosewell Ave , Unit 601, Toronto, M4R 2H8, Ontario |
| Province/State: | Ontario |
| Condo Corporation No | TSCC |
| Level | 6 |
| Unit No | 15 |
| Directions/Cross Streets: | Lawrence & Avenue Road |
| Rooms: | 5 |
| Bedrooms: | 2 |
| Bedrooms +: | |
| Kitchens: | 1 |
| Family Room: | N |
| Basement: | None |
| Level/Floor | Room | Length(ft) | Width(ft) | Descriptions | |
| Room 1 | Main | Living | 13.91 | 12 | Hardwood Floor, W/O To Balcony, Open Concept |
| Room 2 | Main | Dining | 12.4 | 10.23 | Hardwood Floor, Open Concept, 4 Pc Bath |
| Room 3 | Main | Kitchen | 8.66 | 8.33 | Ceramic Floor, Granite Counter, Stainless Steel Appl |
| Room 4 | Main | Prim Bdrm | 14.33 | 9.68 | Hardwood Floor, W/I Closet, 4 Pc Ensuite |
| Room 5 | Main | 2nd Br | 12 | 8.59 | Hardwood Floor, Large Closet, Large Window |
| Washroom Type | No. of Pieces | Level |
| Washroom Type 1 | 4 | Main |
| Property Type: | Condo Apt |
| Style: | Apartment |
| Exterior: | Brick |
| Garage Type: | Underground |
| Garage(/Parking)Space: | 1.00 |
| Drive Parking Spaces: | 1 |
| Park #1 | |
| Parking Spot: | #76 |
| Parking Type: | Owned |
| Legal Description: | Level C Unit 76 |
| Exposure: | W |
| Balcony: | Open |
| Locker: | Owned |
| Pet Permited: | Restrict |
| Approximatly Square Footage: | 900-999 |
| Building Amenities: | Bike Storage, Concierge, Exercise Room, Media Room |
| Property Features: | Clear View, Place Of Worship, Public Transit, Ravine, School |
| Maintenance: | 917.60 |
| CAC Included: | Y |
| Water Included: | Y |
| Common Elements Included: | Y |
| Heat Included: | Y |
| Parking Included: | Y |
| Building Insurance Included: | Y |
| Fireplace/Stove: | N |
| Heat Source: | Gas |
| Heat Type: | Forced Air |
| Central Air Conditioning: | Central Air |
| Central Vac: | N |
| Ensuite Laundry: | Y |
$
%
Years
This calculator is for demonstration purposes only. Always consult a professional
financial advisor before making personal financial decisions.
| Although the information displayed is believed to be accurate, no warranties or representations are made of any kind. |
| ROYAL LEPAGE/J & D DIVISION |
|
|
Ashok ( Ash ) Patel
Broker
Dir:
416.669.7892
Bus:
905-497-6701
Fax:
905-497-6700
| Virtual Tour | Book Showing | Email a Friend |
Jump To:
At a Glance:
| Type: | Condo - Condo Apt |
| Area: | Toronto |
| Municipality: | Toronto |
| Neighbourhood: | Lawrence Park South |
| Style: | Apartment |
| Tax: | $3,669.44 |
| Maintenance Fee: | $917.6 |
| Beds: | 2 |
| Baths: | 2 |
| Garage: | 1 |
| Fireplace: | N |
Locatin Map:
Payment Calculator:


