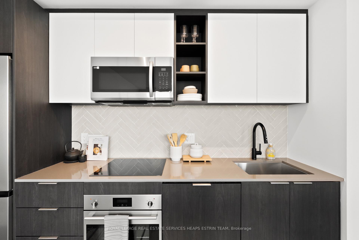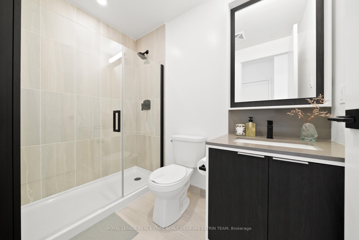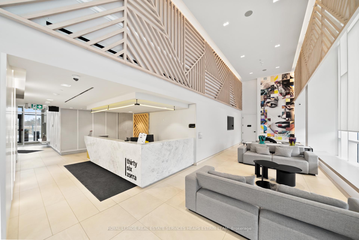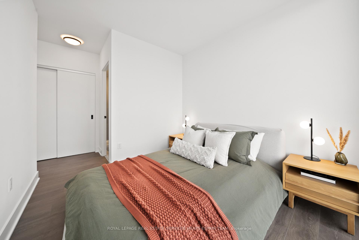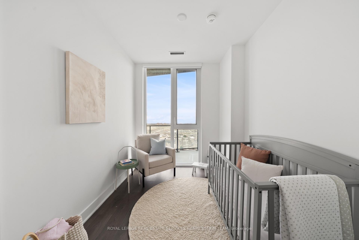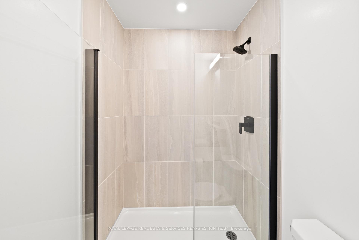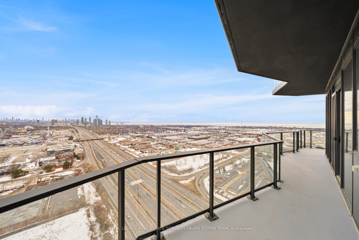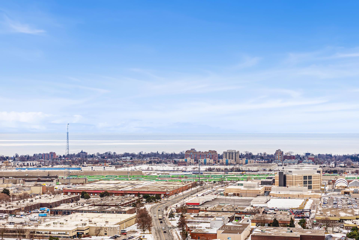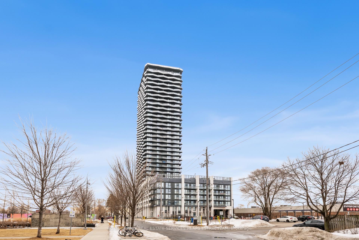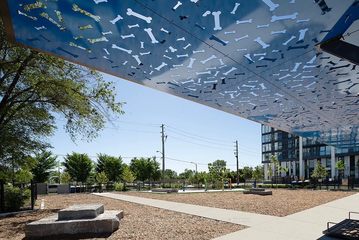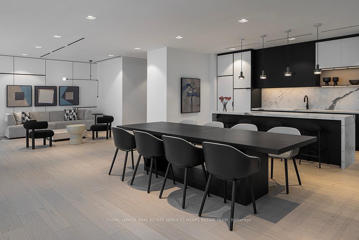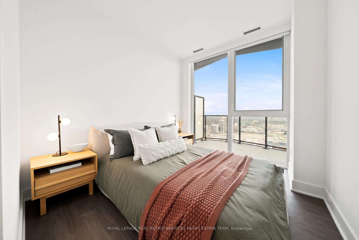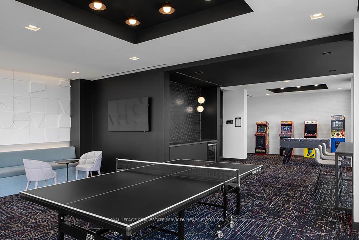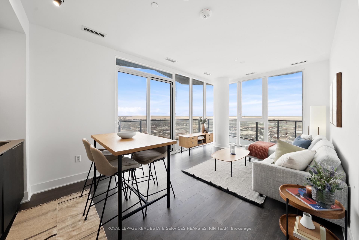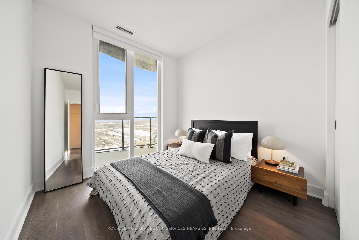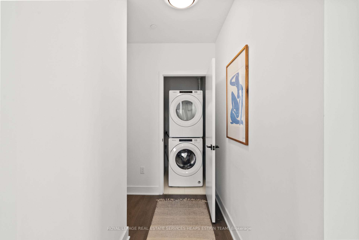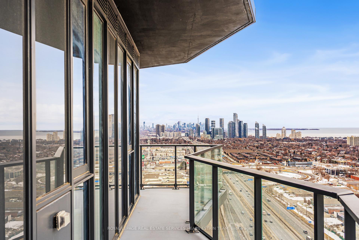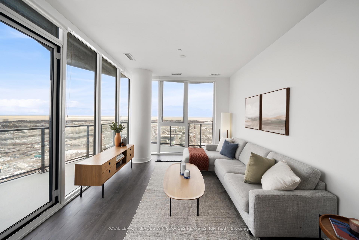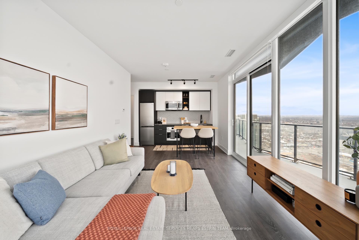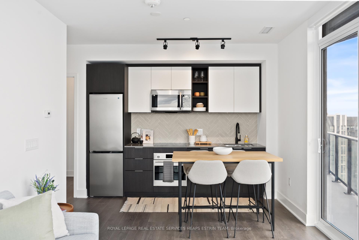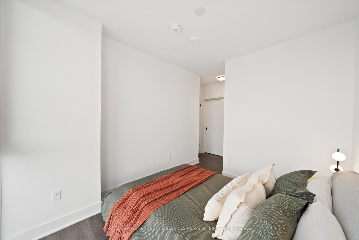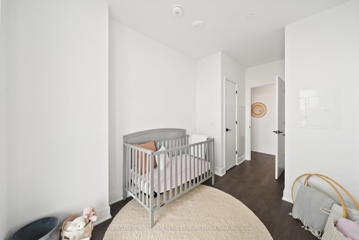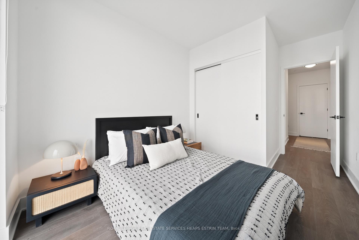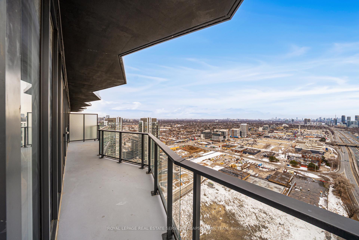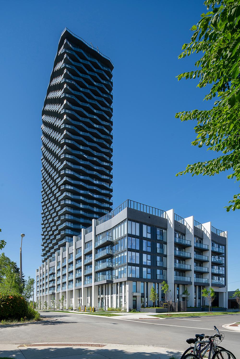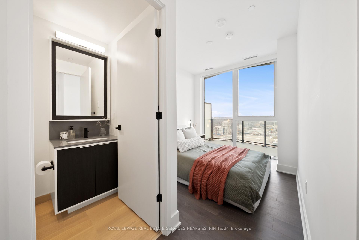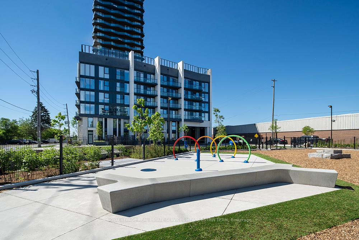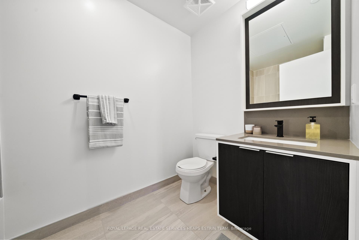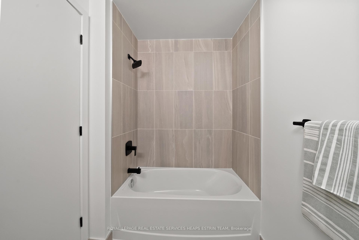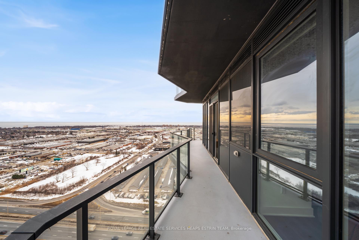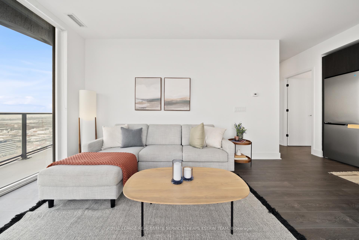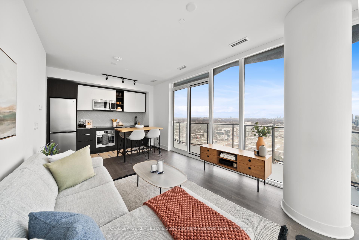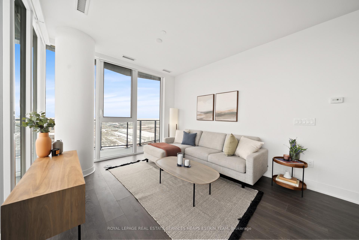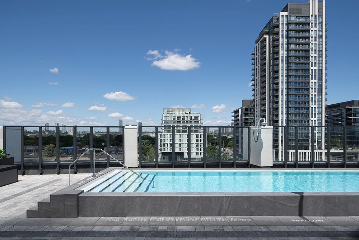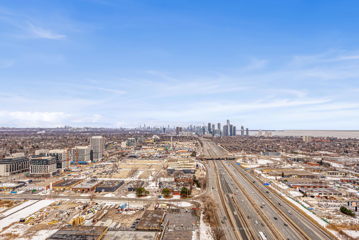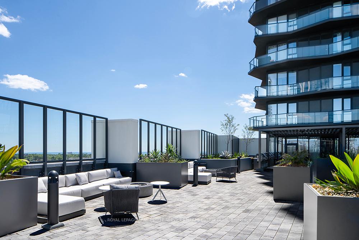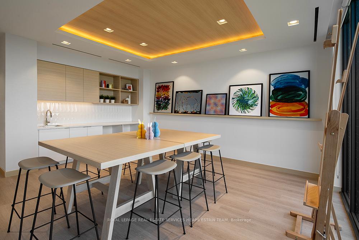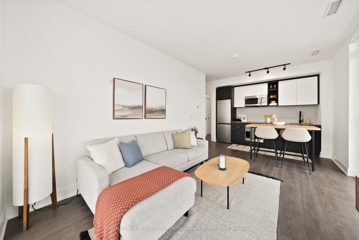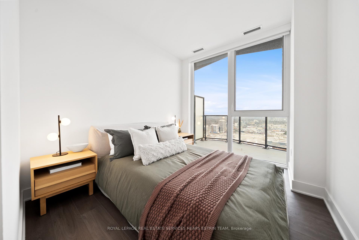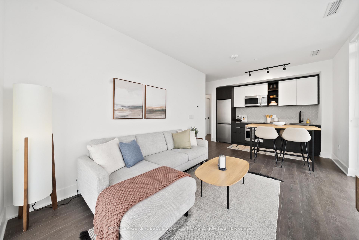$1,099,000
Available - For Sale
Listing ID: W12000173
36 Zorra St , Unit 2708, Toronto, M8Z 0G5, Ontario
| Elevated Living with Stunning City & Lake Views | Welcome to Unit 2708 at 36 Zorra Street, a brand-new three bedroom, two bathroom condo offering breathtaking unobstructed views of the city skyline and lake. Designed for modern living, this stylish residence features a spacious open-concept layout, soaring 9 ft ceilings, and floor-to-ceiling windows that fill the space with natural light. The sleek contemporary kitchen has quartz countertops, stainless steel appliances, and modern cabinetry, combining elegance with functionality. Whether hosting or unwinding, this suite provides the perfect balance of comfort and sophistication. Complete with one parking space and a locker, this residence offers access to an impressive range of amenities, including a 24-hour concierge, outdoor pool, state-of-the-art gym, guest suites, party and meeting rooms, visitor parking, and a stunning rooftop deck/garden. Located in a prime Etobicoke neighbourhood, this home is just minutes from transit, major highways, top-rated schools, parks, restaurants, and shopping, ensuring exceptional convenience and connectivity. |
| Price | $1,099,000 |
| Taxes: | $0.00 |
| Maintenance Fee: | 652.15 |
| Address: | 36 Zorra St , Unit 2708, Toronto, M8Z 0G5, Ontario |
| Province/State: | Ontario |
| Condo Corporation No | TSCC |
| Level | 27 |
| Unit No | 08 |
| Directions/Cross Streets: | The Queensway & Kipling Ave |
| Rooms: | 6 |
| Bedrooms: | 3 |
| Bedrooms +: | |
| Kitchens: | 1 |
| Family Room: | Y |
| Basement: | None |
| Level/Floor | Room | Length(ft) | Width(ft) | Descriptions | |
| Room 1 | Flat | Living | 20.66 | 11.25 | Hardwood Floor, Combined W/Dining, Open Concept |
| Room 2 | Flat | Dining | 20.66 | 11.25 | Heated Floor, Combined W/Living, Open Concept |
| Room 3 | Flat | Kitchen | 11.15 | 6.17 | Hardwood Floor, Combined W/Dining, Stainless Steel Appl |
| Room 4 | Flat | Prim Bdrm | 9.32 | 10.5 | Hardwood Floor, 4 Pc Ensuite, Double Closet |
| Room 5 | Flat | 2nd Br | 9.74 | 8.92 | Hardwood Floor, Double Closet, South View |
| Room 6 | Flat | 3rd Br | 9.84 | 8 | Hardwood Floor, Closet, South View |
| Washroom Type | No. of Pieces | Level |
| Washroom Type 1 | 4 | |
| Washroom Type 2 | 3 |
| Approximatly Age: | New |
| Property Type: | Condo Apt |
| Style: | Apartment |
| Exterior: | Concrete |
| Garage Type: | Underground |
| Garage(/Parking)Space: | 1.00 |
| Drive Parking Spaces: | 0 |
| Park #1 | |
| Parking Type: | Owned |
| Exposure: | Se |
| Balcony: | Open |
| Locker: | Owned |
| Pet Permited: | Restrict |
| Approximatly Age: | New |
| Approximatly Square Footage: | 900-999 |
| Building Amenities: | Concierge, Exercise Room, Guest Suites, Outdoor Pool, Party/Meeting Room, Visitor Parking |
| Property Features: | Hospital, Place Of Worship, Public Transit, School, School Bus Route |
| Maintenance: | 652.15 |
| CAC Included: | Y |
| Water Included: | Y |
| Common Elements Included: | Y |
| Heat Included: | Y |
| Building Insurance Included: | Y |
| Fireplace/Stove: | N |
| Heat Source: | Gas |
| Heat Type: | Forced Air |
| Central Air Conditioning: | Central Air |
| Central Vac: | N |
| Ensuite Laundry: | Y |
$
%
Years
This calculator is for demonstration purposes only. Always consult a professional
financial advisor before making personal financial decisions.
| Although the information displayed is believed to be accurate, no warranties or representations are made of any kind. |
| ROYAL LEPAGE REAL ESTATE SERVICES HEAPS ESTRIN TEAM |
|
|
Ashok ( Ash ) Patel
Broker
Dir:
416.669.7892
Bus:
905-497-6701
Fax:
905-497-6700
| Book Showing | Email a Friend |
Jump To:
At a Glance:
| Type: | Condo - Condo Apt |
| Area: | Toronto |
| Municipality: | Toronto |
| Neighbourhood: | Islington-City Centre West |
| Style: | Apartment |
| Approximate Age: | New |
| Maintenance Fee: | $652.15 |
| Beds: | 3 |
| Baths: | 2 |
| Garage: | 1 |
| Fireplace: | N |
Locatin Map:
Payment Calculator:

