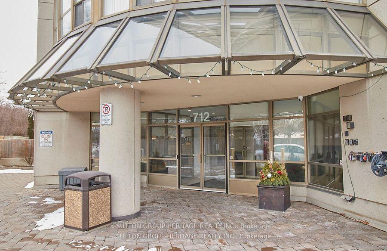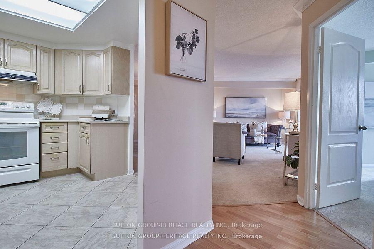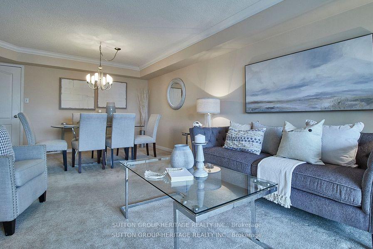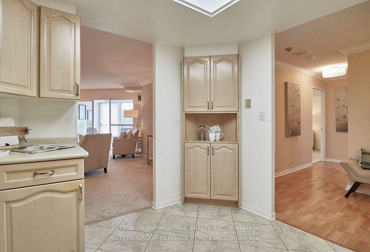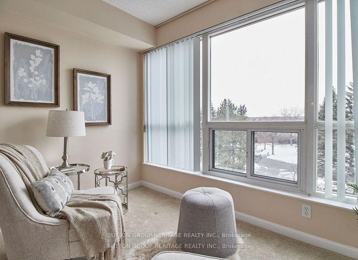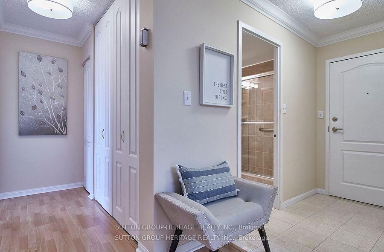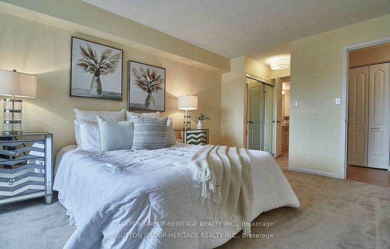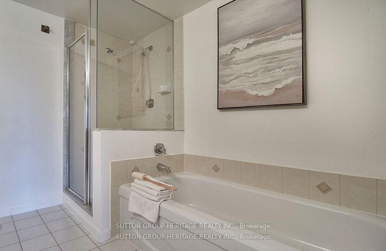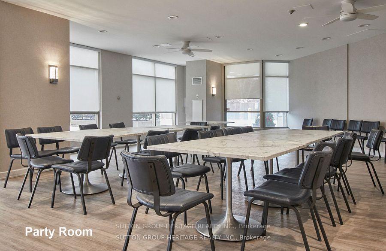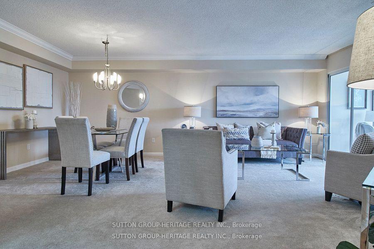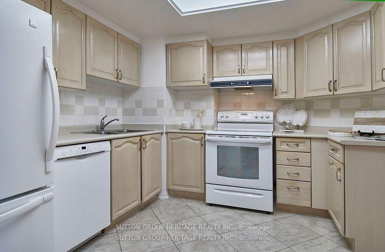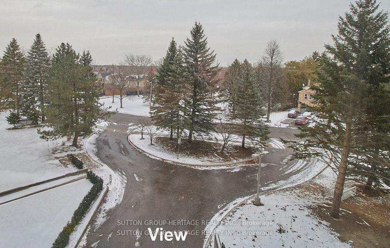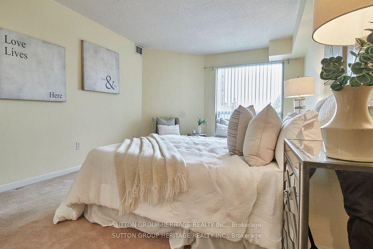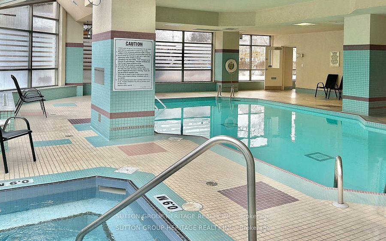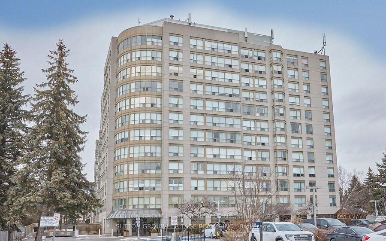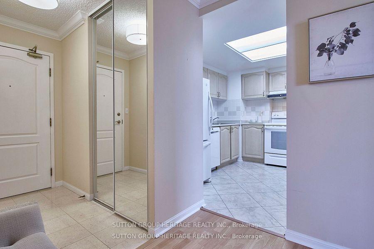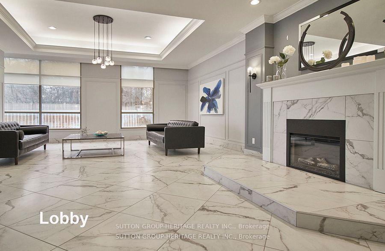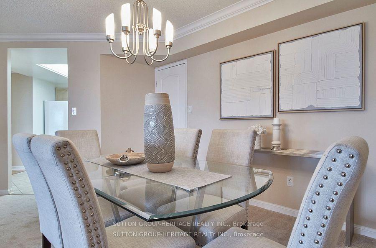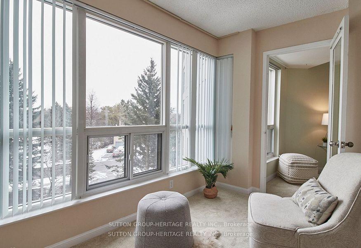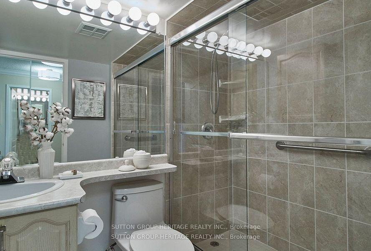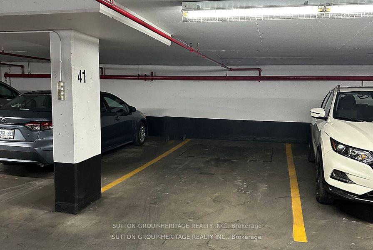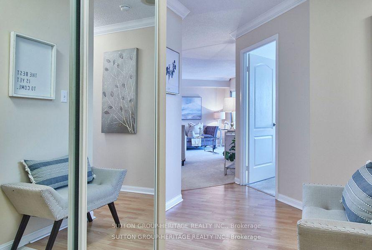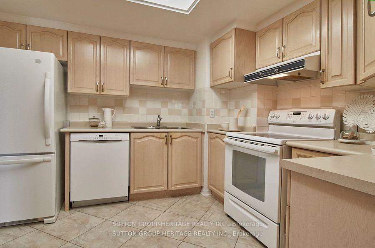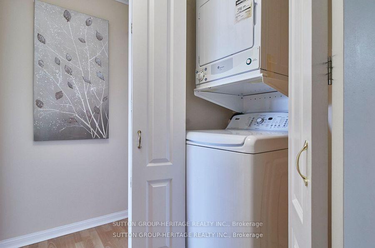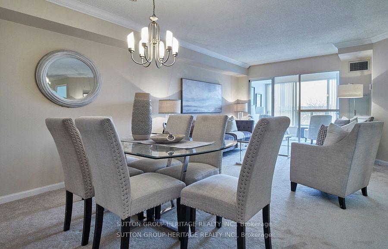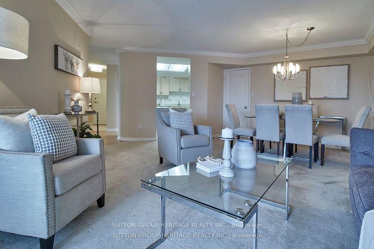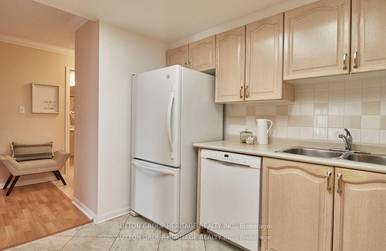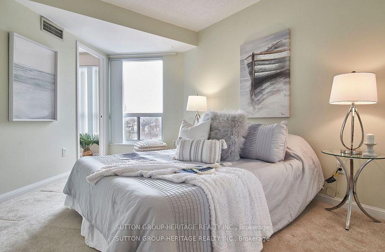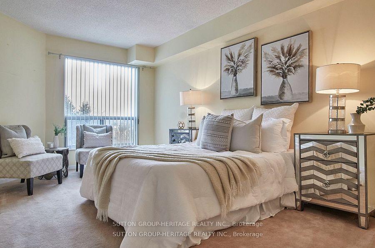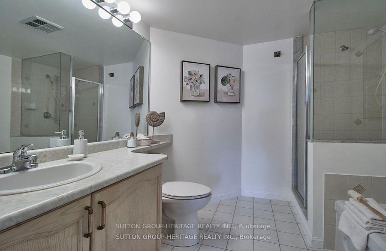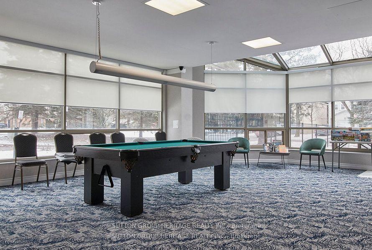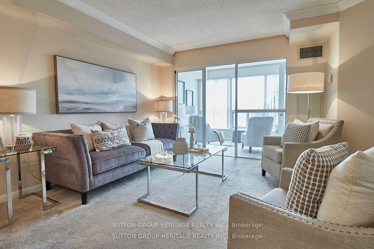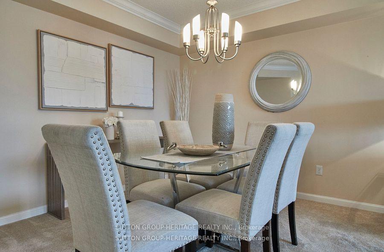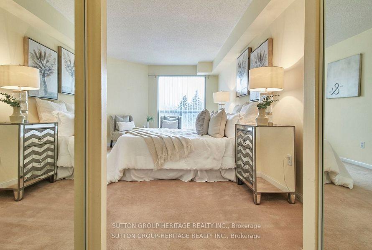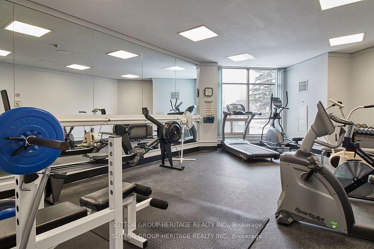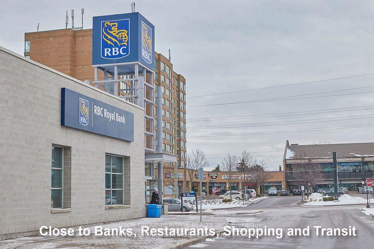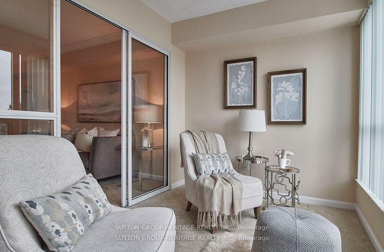$559,900
Available - For Sale
Listing ID: E12001209
712 Rossland Rd East , Unit 401, Whitby, L1N 9E8, Ontario
| Welcome to the "Connoisseur" building in the heart of Whitby with all the convenience of shops, restaurants, schools, parks, rec centre and transit just steps away. This impressively kept suite offers lots of windows with an abundance of natural light. The unit offers a great functional layout with 2 large bedrooms, 2 full bathrooms plenty of closet space and ensuite laundry. With no wasted square footage the large living room combined with dining room, and walk in pantry exudes spacious comfort. With 1 underground parking space and storage locker the package is complete. Just pack your bags and call, this condo is move in ready. (Note - This building no longer allows pets). |
| Price | $559,900 |
| Taxes: | $4492.56 |
| Maintenance Fee: | 949.74 |
| Address: | 712 Rossland Rd East , Unit 401, Whitby, L1N 9E8, Ontario |
| Province/State: | Ontario |
| Condo Corporation No | DCC |
| Level | 4 |
| Unit No | 1 |
| Locker No | 100 |
| Directions/Cross Streets: | Garden & Rossland |
| Rooms: | 6 |
| Bedrooms: | 2 |
| Bedrooms +: | 1 |
| Kitchens: | 1 |
| Family Room: | N |
| Basement: | None |
| Level/Floor | Room | Length(ft) | Width(ft) | Descriptions | |
| Room 1 | Flat | Kitchen | 10.59 | 10.59 | B/I Appliances, Backsplash, Ceramic Floor |
| Room 2 | Flat | Dining | 14.99 | 8.59 | Open Concept, Combined W/Living, Broadloom |
| Room 3 | Flat | Living | 14.99 | 12 | Open Concept, W/O To Sunroom, Broadloom |
| Room 4 | Flat | Solarium | 7.61 | 10.89 | Large Window, Sliding Doors, Broadloom |
| Room 5 | Flat | Prim Bdrm | 10.89 | 16.1 | 4 Pc Ensuite, His/Hers Closets, Broadloom |
| Room 6 | Flat | 2nd Br | 9.61 | 16.01 | Large Window, Closet, Broadloom |
| Room 7 | Flat | Pantry | 4.3 | 5.31 |
| Washroom Type | No. of Pieces | Level |
| Washroom Type 1 | 3 | |
| Washroom Type 2 | 4 |
| Property Type: | Condo Apt |
| Style: | Apartment |
| Exterior: | Brick |
| Garage Type: | Underground |
| Garage(/Parking)Space: | 1.00 |
| Drive Parking Spaces: | 1 |
| Park #1 | |
| Parking Spot: | 41 |
| Parking Type: | Owned |
| Legal Description: | 1 |
| Exposure: | Ne |
| Balcony: | None |
| Locker: | Owned |
| Pet Permited: | Restrict |
| Approximatly Square Footage: | 1000-1199 |
| Building Amenities: | Gym, Indoor Pool, Party/Meeting Room, Recreation Room, Sauna, Visitor Parking |
| Property Features: | Park, Public Transit, Rec Centre |
| Maintenance: | 949.74 |
| CAC Included: | Y |
| Water Included: | Y |
| Common Elements Included: | Y |
| Heat Included: | Y |
| Parking Included: | Y |
| Building Insurance Included: | Y |
| Fireplace/Stove: | N |
| Heat Source: | Gas |
| Heat Type: | Fan Coil |
| Central Air Conditioning: | Central Air |
| Central Vac: | N |
| Ensuite Laundry: | Y |
| Elevator Lift: | Y |
$
%
Years
This calculator is for demonstration purposes only. Always consult a professional
financial advisor before making personal financial decisions.
| Although the information displayed is believed to be accurate, no warranties or representations are made of any kind. |
| SUTTON GROUP-HERITAGE REALTY INC. |
|
|
Ashok ( Ash ) Patel
Broker
Dir:
416.669.7892
Bus:
905-497-6701
Fax:
905-497-6700
| Book Showing | Email a Friend |
Jump To:
At a Glance:
| Type: | Condo - Condo Apt |
| Area: | Durham |
| Municipality: | Whitby |
| Neighbourhood: | Pringle Creek |
| Style: | Apartment |
| Tax: | $4,492.56 |
| Maintenance Fee: | $949.74 |
| Beds: | 2+1 |
| Baths: | 2 |
| Garage: | 1 |
| Fireplace: | N |
Locatin Map:
Payment Calculator:

