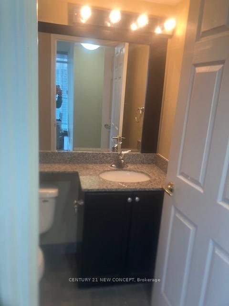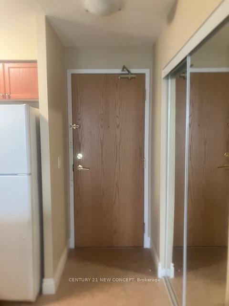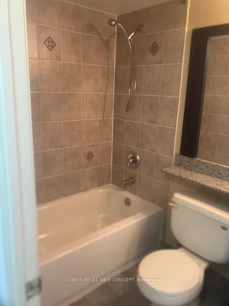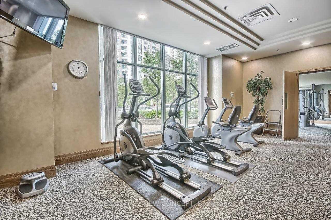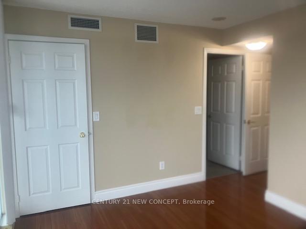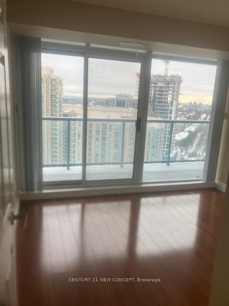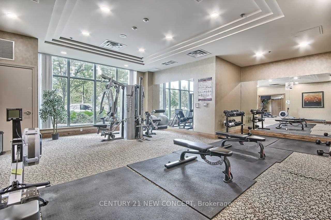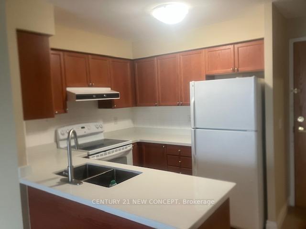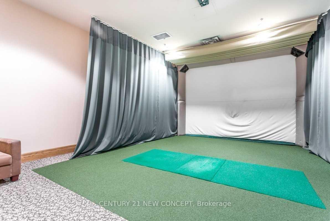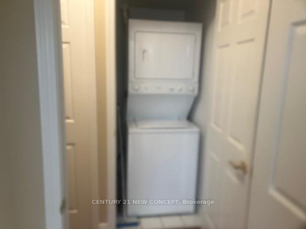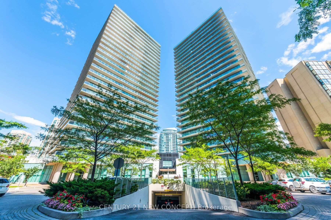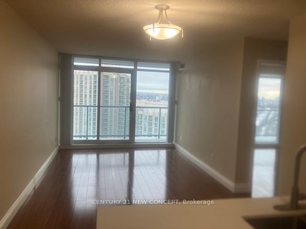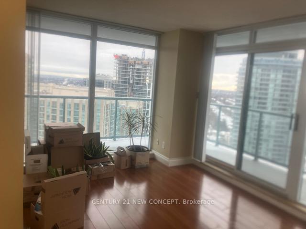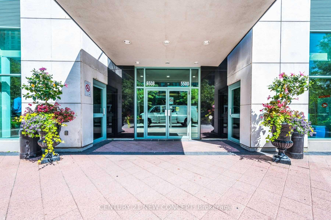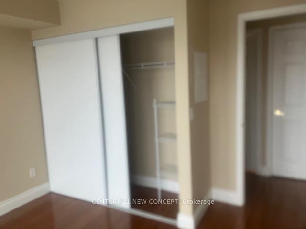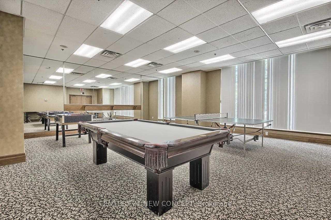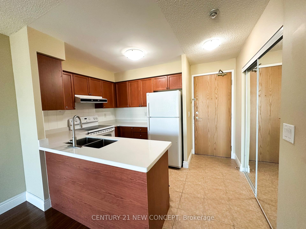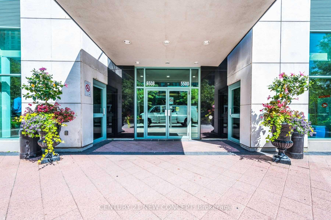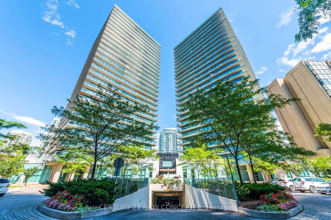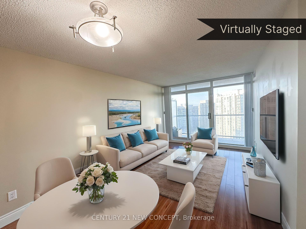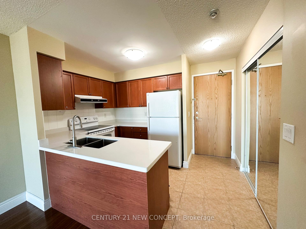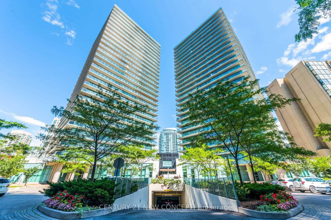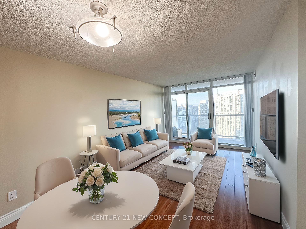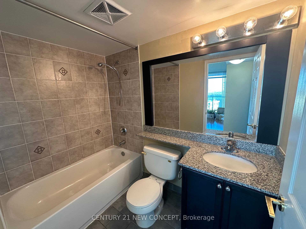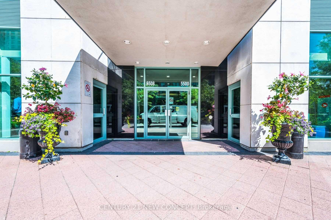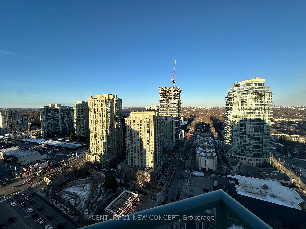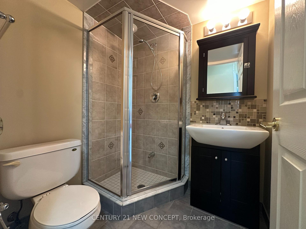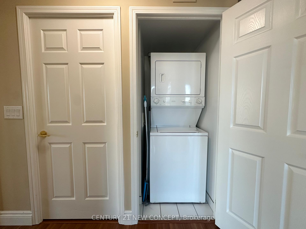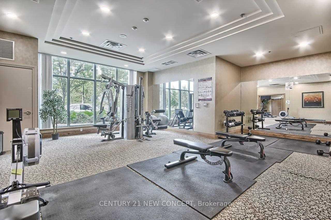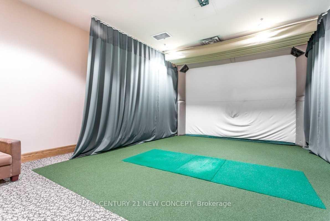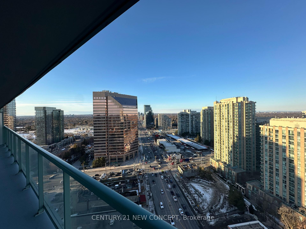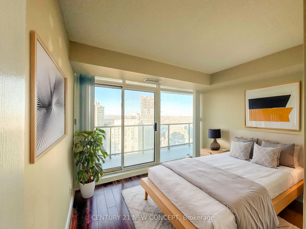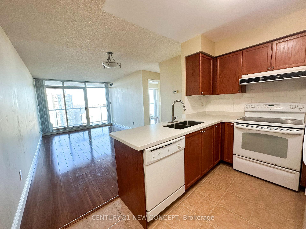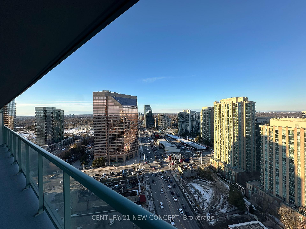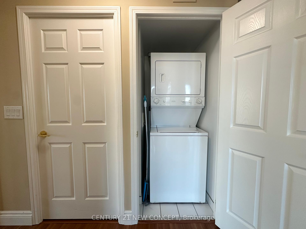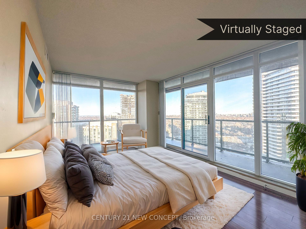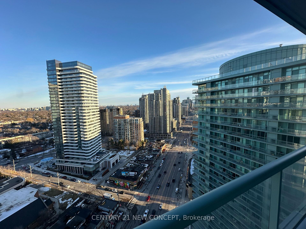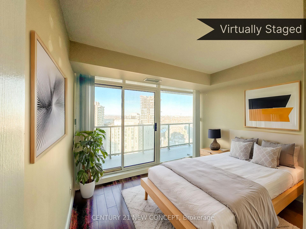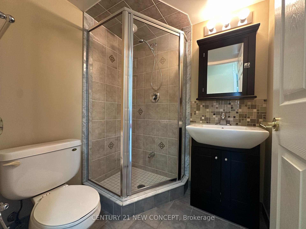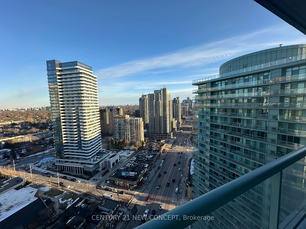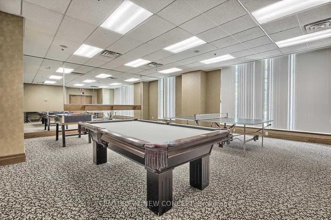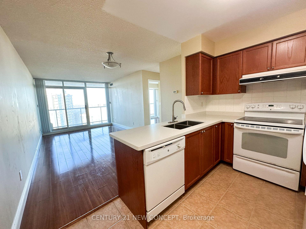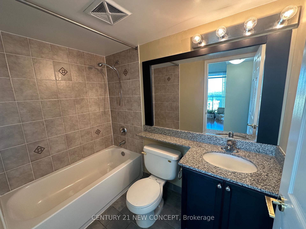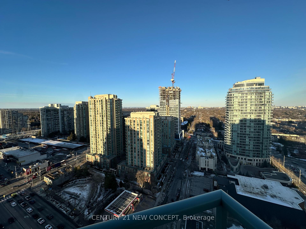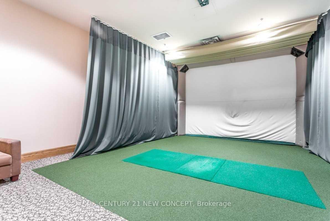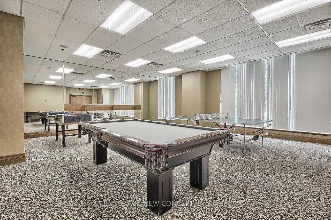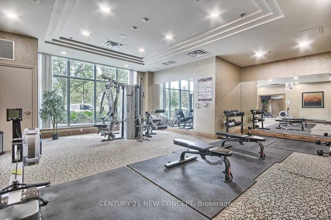$2,950
Available - For Rent
Listing ID: C12004195
5508 Yonge St , Unit 2510, Toronto, M2N 7L2, Ontario
| Welcome to 5508 Yonge St. This is a very rare gem; a bright & spacious corner unit with north east and south east views with a full view of the morning sun, right at Yonge & Finch across the TTC and GO Bus finch terminals. With a layout for optimized living and working space including a 245 sqft balcony, it has a very well maintained kitchen with with a quartz counter top, special engineered hardwood flooring throughout the unit, upgraded lights and guest bath. This unit is rarely available and well equipped for professionals working from home and for families seeking a home alike. This unit comes with a large sized locker and parking spot close to elevator included in the rent. Building amenities include gym, games room, guest suites, visitor parking, concierge and more! Steps to Finch station, restaurants, shops and more! **EXTRAS** Fridge, Stove, Dishwasher, Washer/Dryer, Window blinds, 1 parking space and 1 locker. |
| Price | $2,950 |
| Address: | 5508 Yonge St , Unit 2510, Toronto, M2N 7L2, Ontario |
| Province/State: | Ontario |
| Condo Corporation No | TSCC |
| Level | 24 |
| Unit No | 8 |
| Directions/Cross Streets: | Yonge/Finch |
| Rooms: | 5 |
| Bedrooms: | 2 |
| Bedrooms +: | |
| Kitchens: | 1 |
| Family Room: | N |
| Basement: | None |
| Furnished: | N |
| Level/Floor | Room | Length(ft) | Width(ft) | Descriptions | |
| Room 1 | Flat | Living | 17.71 | 10 | Combined W/Dining, W/O To Balcony |
| Room 2 | Flat | Dining | 17.71 | 10 | Combined W/Living, Open Concept |
| Room 3 | Flat | Kitchen | 8.1 | 7.87 | Backsplash, Open Concept |
| Room 4 | Flat | Prim Bdrm | 13.78 | 9.84 | 4 Pc Ensuite, W/O To Balcony |
| Room 5 | Flat | Br | 10.82 | 8.2 | Closet, W/O To Balcony |
| Washroom Type | No. of Pieces | Level |
| Washroom Type 1 | 3 | Flat |
| Washroom Type 2 | 4 | Flat |
| Property Type: | Condo Apt |
| Style: | Apartment |
| Exterior: | Concrete |
| Garage Type: | Underground |
| Garage(/Parking)Space: | 1.00 |
| Drive Parking Spaces: | 0 |
| Park #1 | |
| Parking Type: | Owned |
| Exposure: | E |
| Balcony: | Open |
| Locker: | Owned |
| Pet Permited: | N |
| Approximatly Square Footage: | 800-899 |
| Water Included: | Y |
| Common Elements Included: | Y |
| Parking Included: | Y |
| Building Insurance Included: | Y |
| Fireplace/Stove: | N |
| Heat Source: | Gas |
| Heat Type: | Forced Air |
| Central Air Conditioning: | Central Air |
| Central Vac: | N |
| Laundry Level: | Main |
| Ensuite Laundry: | Y |
| Although the information displayed is believed to be accurate, no warranties or representations are made of any kind. |
| CENTURY 21 NEW CONCEPT |
|
|
Ashok ( Ash ) Patel
Broker
Dir:
416.669.7892
Bus:
905-497-6701
Fax:
905-497-6700
| Book Showing | Email a Friend |
Jump To:
At a Glance:
| Type: | Condo - Condo Apt |
| Area: | Toronto |
| Municipality: | Toronto |
| Neighbourhood: | Willowdale West |
| Style: | Apartment |
| Beds: | 2 |
| Baths: | 2 |
| Garage: | 1 |
| Fireplace: | N |
Locatin Map:

