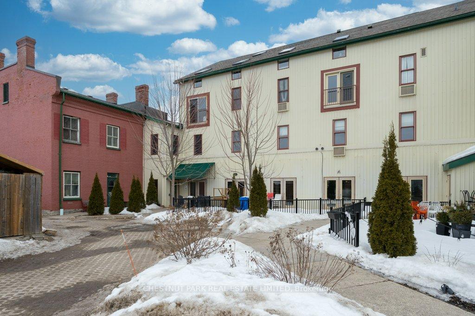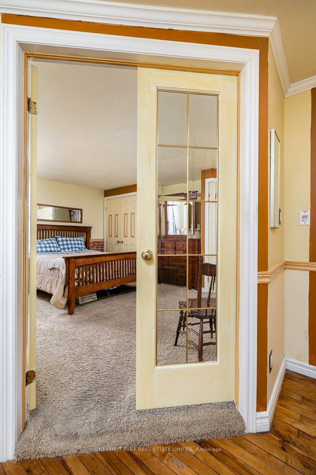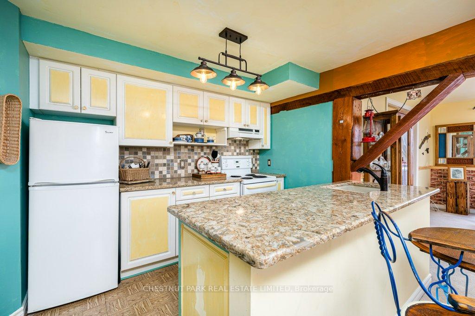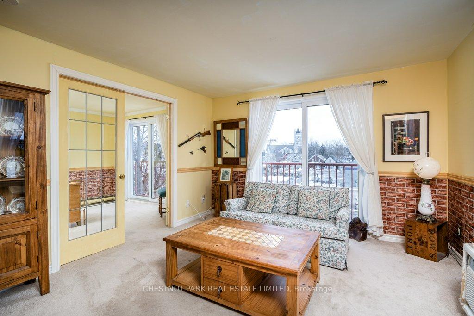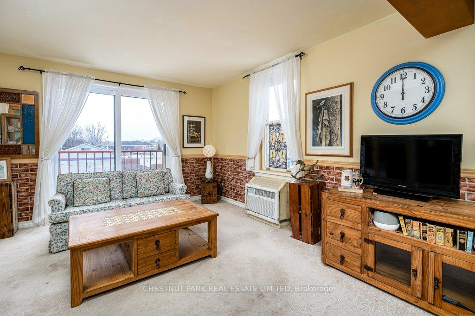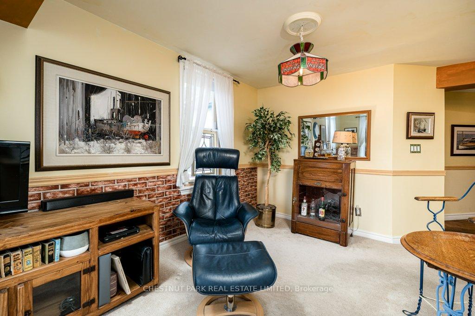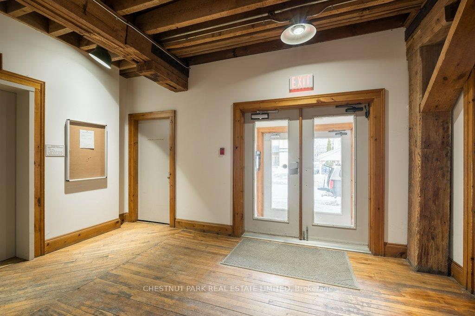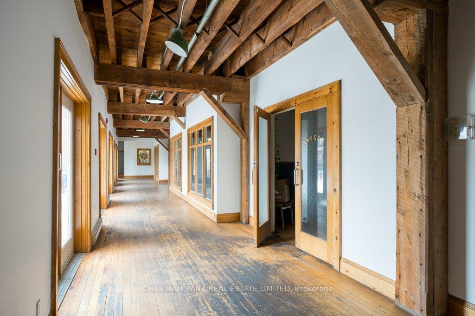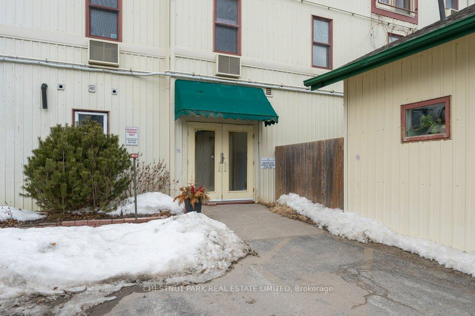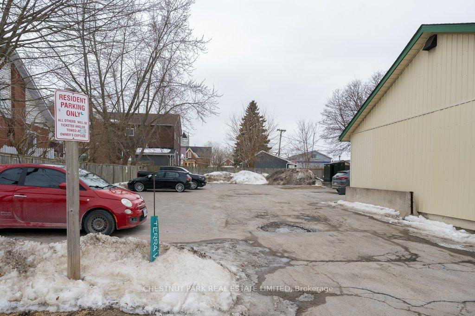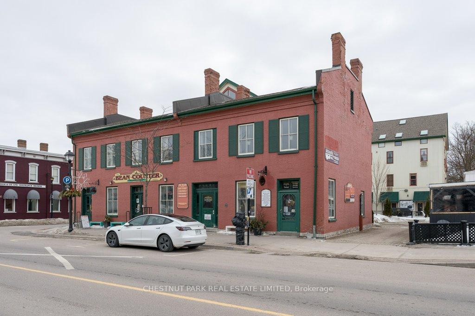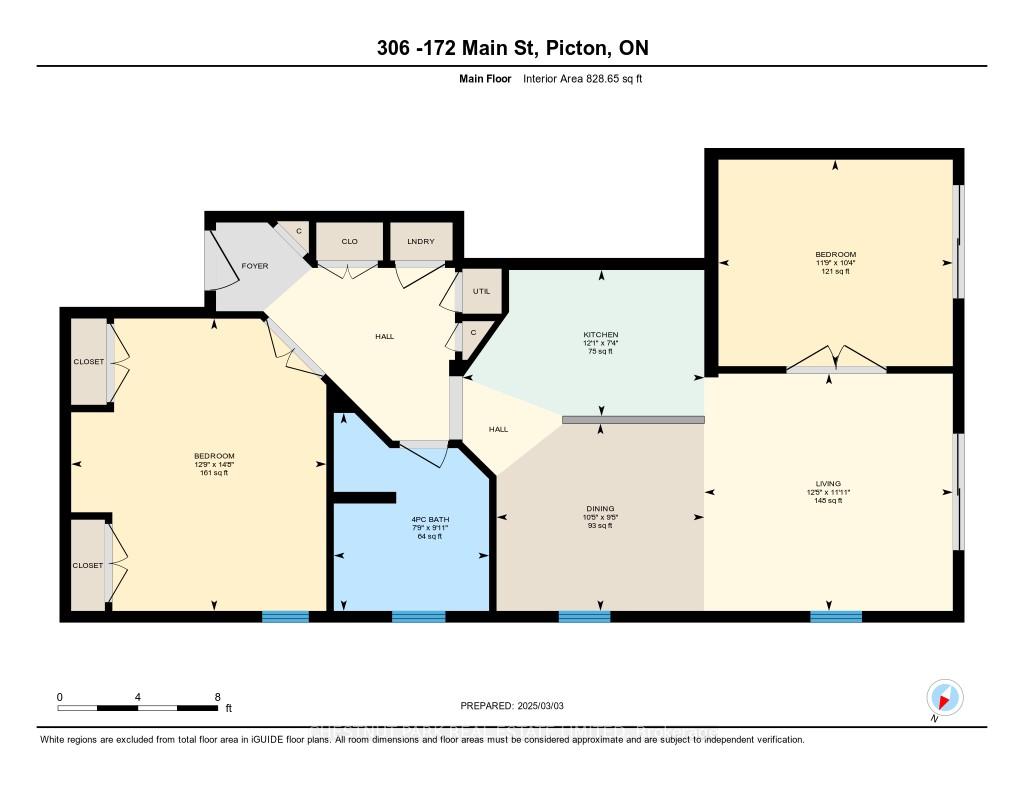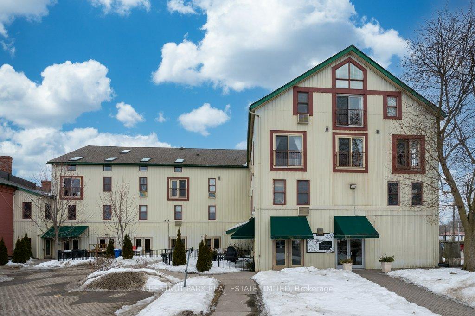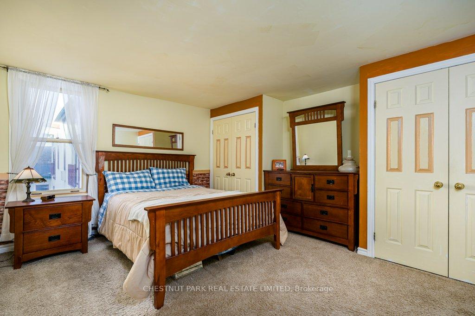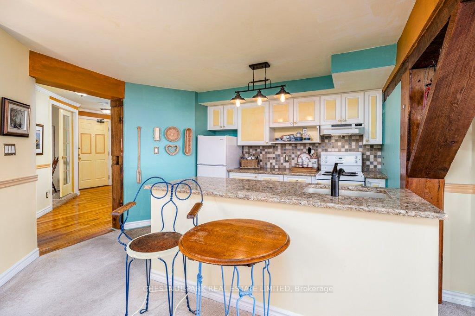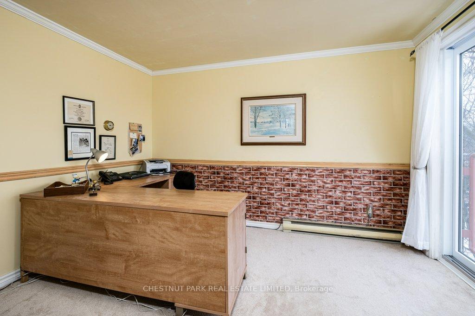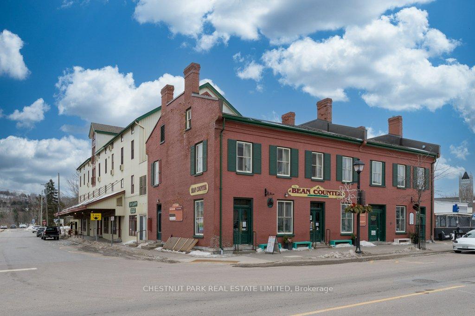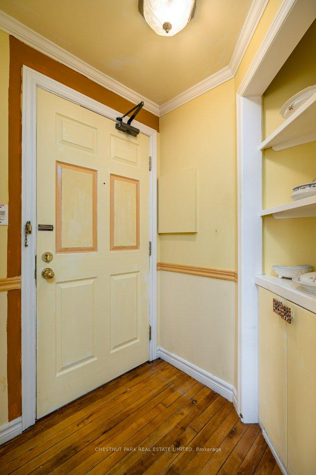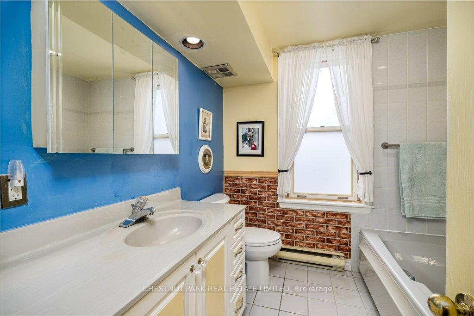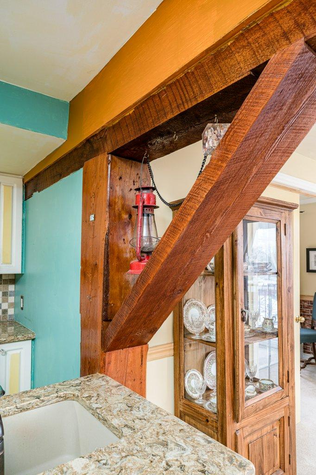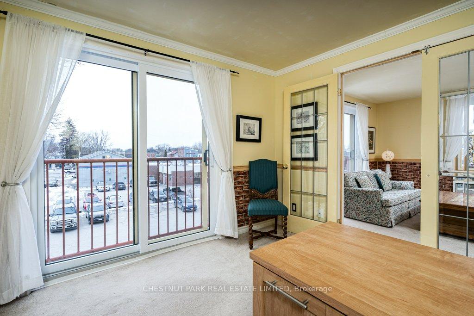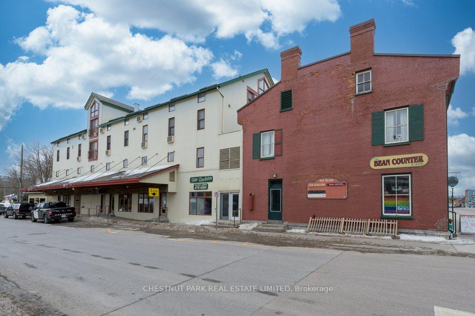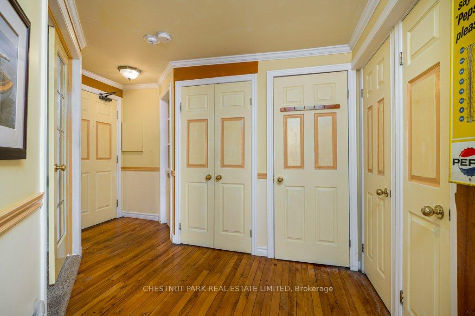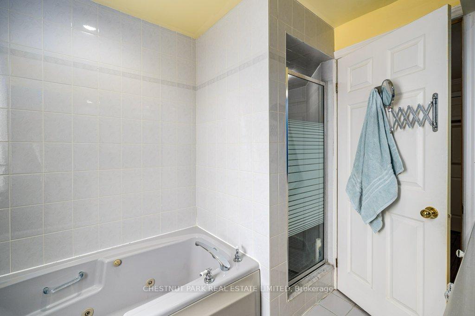$339,000
Available - For Sale
Listing ID: X12003549
172 Main St , Unit 306, Prince Edward County, K0K 2T0, Ontario
| Rare opportunity to own in the notable, historic Picton Masterfeeds building! These units do not come up often and you'll soon seen why. This 2 bedroom, 1 bathroom condo unit exudes charm and character, with an incredibly favourable downtown Main St location. Everything you could possibly need is quite literally at your doorstep: including restaurants, cafes, banking, grocery, and convenient direct mail delivery. The moment you step in the door at unit 306, you're greeted with a large foyer with storage and laundry, beautiful hardwood floors and exposed original post and beam construction. French doors lead you into your large primary bedroom with double closets and your 4 piece bathroom just steps away. Your central kitchen is great for entertaining with quartz counters and breakfast bar. Two newer patio doors flood your living space with natural light and another set of french doors lead you into your second bedroom or den/home office. Don't wait on seeing this space and making the County your home! Status Certificate available upon request. |
| Price | $339,000 |
| Taxes: | $1670.78 |
| Maintenance Fee: | 868.23 |
| Address: | 172 Main St , Unit 306, Prince Edward County, K0K 2T0, Ontario |
| Province/State: | Ontario |
| Condo Corporation No | PECC |
| Level | 3 |
| Unit No | 6 |
| Directions/Cross Streets: | Elizabeth Street & Picton Main Street |
| Rooms: | 6 |
| Bedrooms: | 2 |
| Bedrooms +: | |
| Kitchens: | 1 |
| Family Room: | N |
| Basement: | None |
| Level/Floor | Room | Length(ft) | Width(ft) | Descriptions | |
| Room 1 | Main | Kitchen | 7.31 | 12.1 | |
| Room 2 | Main | Dining | 9.38 | 10.4 | |
| Room 3 | Main | Living | 11.87 | 12.43 | |
| Room 4 | Main | Br | 10.33 | 11.74 | |
| Room 5 | Main | Br | 12.76 | 14.63 | |
| Room 6 | Main | Bathroom | 7.77 | 9.91 |
| Washroom Type | No. of Pieces | Level |
| Washroom Type 1 | 4 |
| Property Type: | Condo Apt |
| Exterior: | Alum Siding, Brick |
| Garage Type: | None |
| Garage(/Parking)Space: | 0.00 |
| Drive Parking Spaces: | 1 |
| Park #1 | |
| Parking Type: | Exclusive |
| Exposure: | Sw |
| Balcony: | None |
| Locker: | None |
| Pet Permited: | Restrict |
| Approximatly Square Footage: | 800-899 |
| Property Features: | Hospital, Library, Park, Place Of Worship |
| Maintenance: | 868.23 |
| Water Included: | Y |
| Common Elements Included: | Y |
| Parking Included: | Y |
| Fireplace/Stove: | N |
| Heat Source: | Electric |
| Heat Type: | Baseboard |
| Central Air Conditioning: | Wall Unit |
| Central Vac: | N |
| Laundry Level: | Main |
| Ensuite Laundry: | Y |
| Elevator Lift: | Y |
$
%
Years
This calculator is for demonstration purposes only. Always consult a professional
financial advisor before making personal financial decisions.
| Although the information displayed is believed to be accurate, no warranties or representations are made of any kind. |
| CHESTNUT PARK REAL ESTATE LIMITED |
|
|
Ashok ( Ash ) Patel
Broker
Dir:
416.669.7892
Bus:
905-497-6701
Fax:
905-497-6700
| Virtual Tour | Book Showing | Email a Friend |
Jump To:
At a Glance:
| Type: | Condo - Condo Apt |
| Area: | Prince Edward County |
| Municipality: | Prince Edward County |
| Neighbourhood: | Picton |
| Tax: | $1,670.78 |
| Maintenance Fee: | $868.23 |
| Beds: | 2 |
| Baths: | 1 |
| Fireplace: | N |
Locatin Map:
Payment Calculator:

