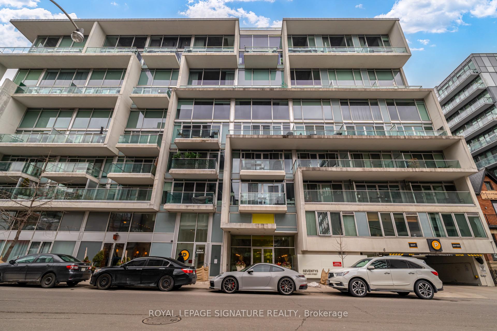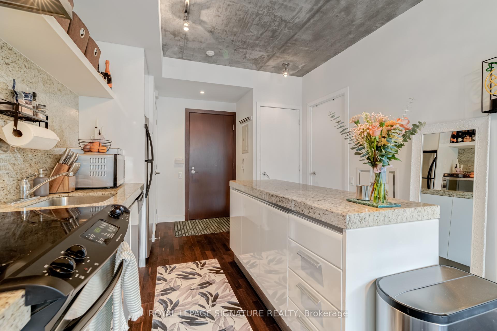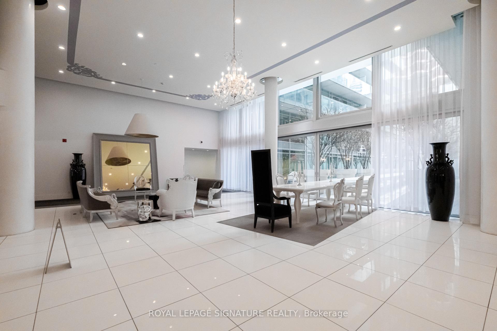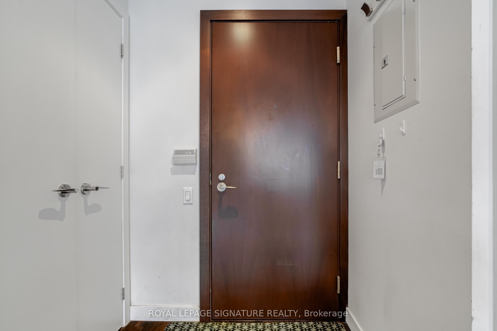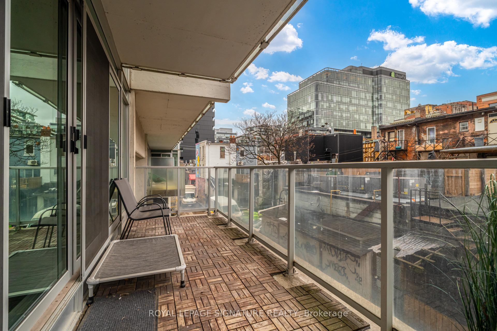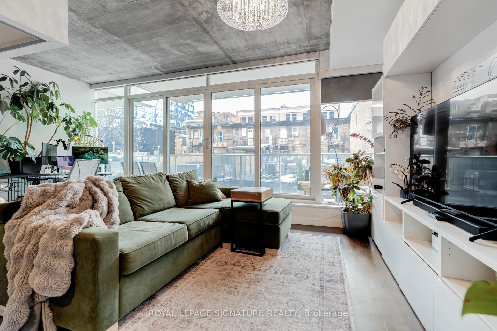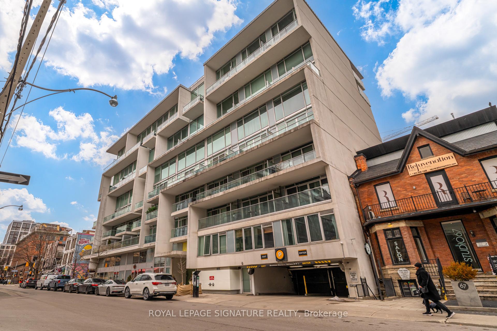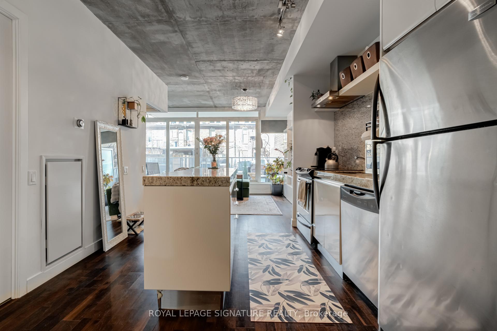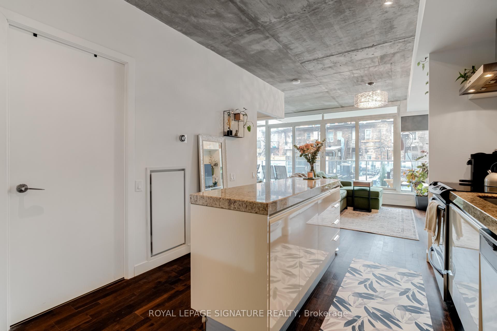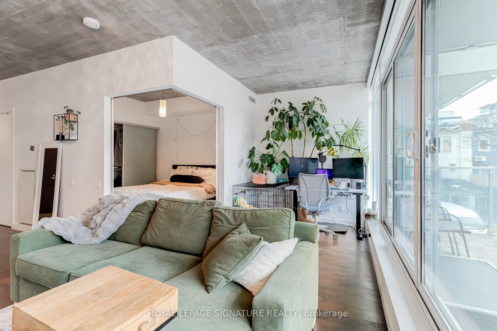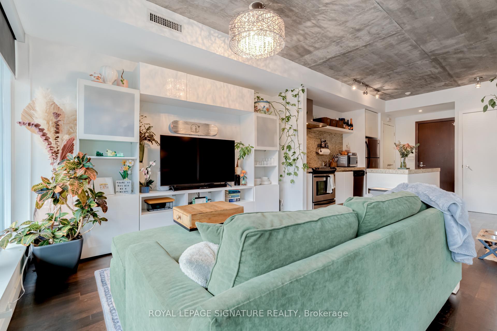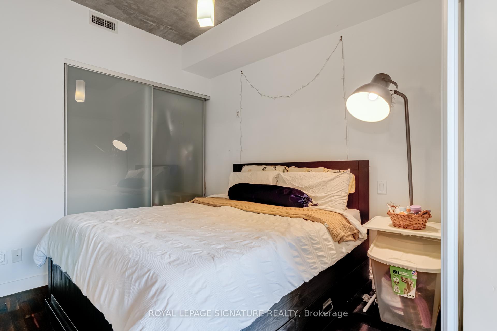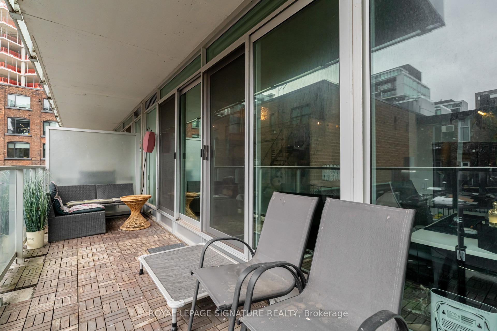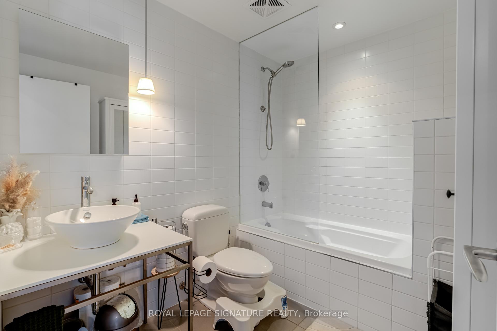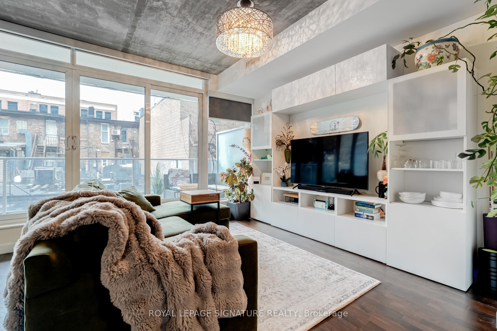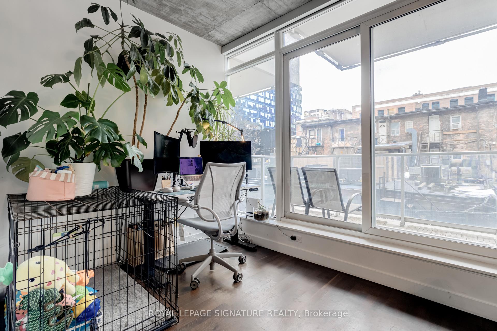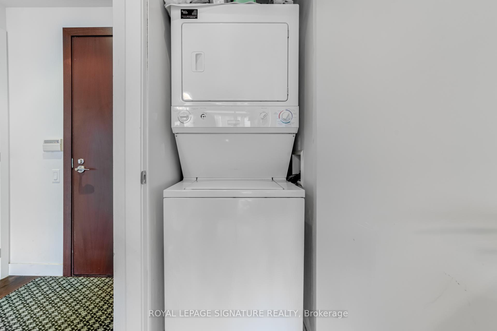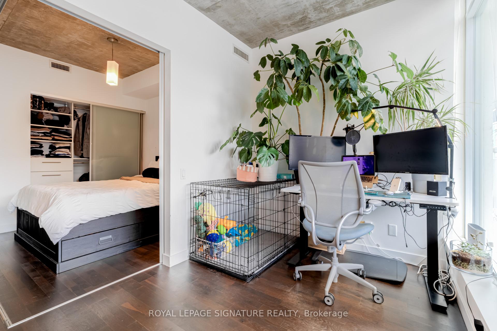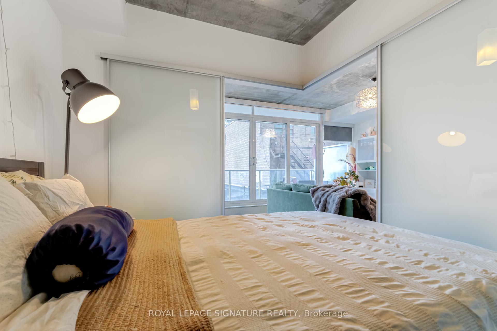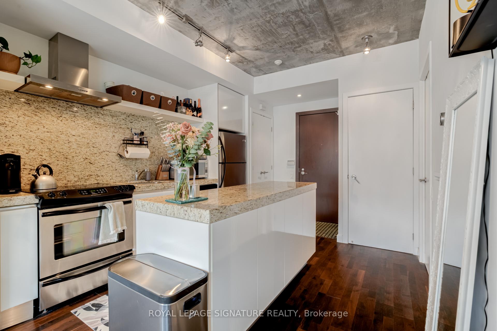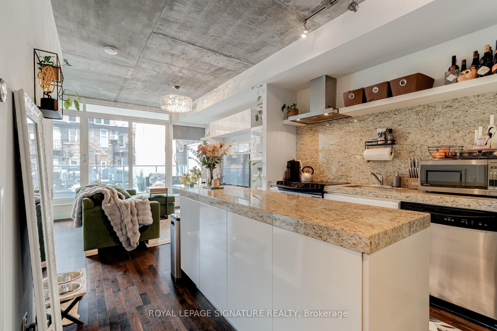$635,000
Available - For Sale
Listing ID: C12009551
75 Portland St , Unit 312, Toronto, M5V 2M9, Ontario
| Welcome To 75 Portland St, A Boutique Residence In The Heart Of King West, Designed By The Renowned Freed Developments. This Stylish And Spacious One-Bedroom Condo Offers A Thoughtfully Designed Open-Concept Layout With Floor-To-Ceiling Windows That Fill The Space With Natural Light. Automatic Floor To Ceiling Blinds Included. The Modern Kitchen Features Sleek Cabinetry, Stone Countertops, And Premium Appliances, While The Spacious Bedroom Provides Ample Closet Space W/ Custom Closet Organizers (Included In Main Entrance Closet As Well) For Comfortable Living. Step Onto Your Private Balcony To Enjoy A Quiet Morning Coffee Or Unwind After A Long Day. This Unit Also Includes One Underground Parking Space, A Rare Convenience In This Highly Sought-After Location. Situated Just Steps From King Wests Best Restaurants, Cafes, And Nightlife, With Easy Access To Transit And The Financial And Entertainment Districts, This Condo Offers The Perfect Blend Of Urban Convenience And Contemporary Elegance. With Victoria Memorial Park And The Waterfront Nearby, Green Spaces Are Just Moments Away. Whether You Are A Professional, Investor, Or Someone Looking To Experience The Best Of Downtown Toronto Living, This Condo Is A Fantastic Opportunity. Contact Us Today For A Private Viewing. |
| Price | $635,000 |
| Taxes: | $2932.00 |
| Maintenance Fee: | 491.11 |
| Address: | 75 Portland St , Unit 312, Toronto, M5V 2M9, Ontario |
| Province/State: | Ontario |
| Condo Corporation No | TSCC |
| Level | 3 |
| Unit No | 12 |
| Locker No | 63 |
| Directions/Cross Streets: | King St & Portland St |
| Rooms: | 4 |
| Bedrooms: | 1 |
| Bedrooms +: | |
| Kitchens: | 1 |
| Family Room: | N |
| Basement: | None |
| Level/Floor | Room | Length(ft) | Width(ft) | Descriptions | |
| Room 1 | Main | Living | 20.34 | 12.5 | |
| Room 2 | Main | Dining | 20.34 | 12.5 | |
| Room 3 | Main | Br | 8.99 | 10 | |
| Room 4 | Main | Kitchen | 8.53 | 14.24 |
| Washroom Type | No. of Pieces | Level |
| Washroom Type 1 | 4 | Main |
| Approximatly Age: | 11-15 |
| Property Type: | Condo Apt |
| Style: | Apartment |
| Exterior: | Concrete |
| Garage Type: | Underground |
| Garage(/Parking)Space: | 1.00 |
| Drive Parking Spaces: | 0 |
| Park #1 | |
| Parking Spot: | 85 |
| Parking Type: | Owned |
| Legal Description: | P2 |
| Exposure: | N |
| Balcony: | Open |
| Locker: | Owned |
| Pet Permited: | Restrict |
| Approximatly Age: | 11-15 |
| Approximatly Square Footage: | 500-599 |
| Maintenance: | 491.11 |
| Water Included: | Y |
| Fireplace/Stove: | N |
| Heat Source: | Gas |
| Heat Type: | Heat Pump |
| Central Air Conditioning: | Central Air |
| Central Vac: | N |
| Ensuite Laundry: | Y |
$
%
Years
This calculator is for demonstration purposes only. Always consult a professional
financial advisor before making personal financial decisions.
| Although the information displayed is believed to be accurate, no warranties or representations are made of any kind. |
| ROYAL LEPAGE SIGNATURE REALTY |
|
|
Ashok ( Ash ) Patel
Broker
Dir:
416.669.7892
Bus:
905-497-6701
Fax:
905-497-6700
| Book Showing | Email a Friend |
Jump To:
At a Glance:
| Type: | Condo - Condo Apt |
| Area: | Toronto |
| Municipality: | Toronto |
| Neighbourhood: | Waterfront Communities C1 |
| Style: | Apartment |
| Approximate Age: | 11-15 |
| Tax: | $2,932 |
| Maintenance Fee: | $491.11 |
| Beds: | 1 |
| Baths: | 1 |
| Garage: | 1 |
| Fireplace: | N |
Locatin Map:
Payment Calculator:

