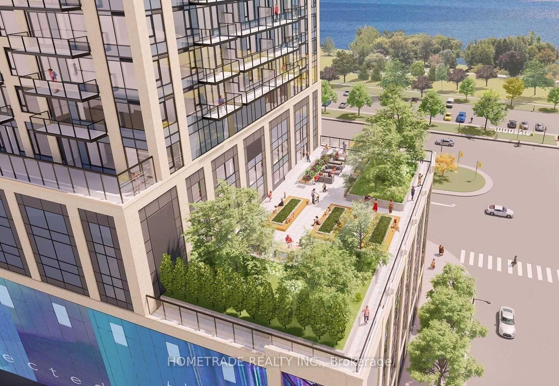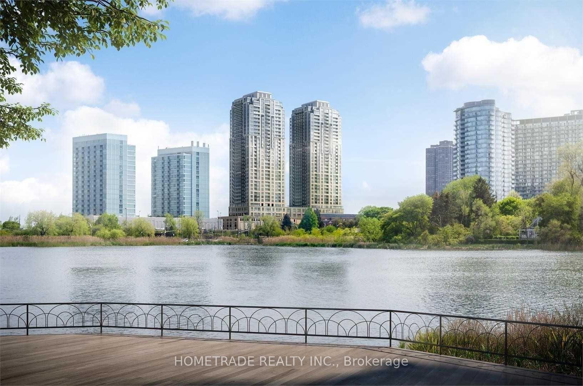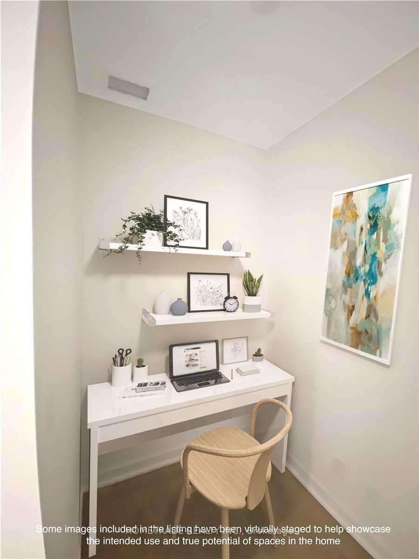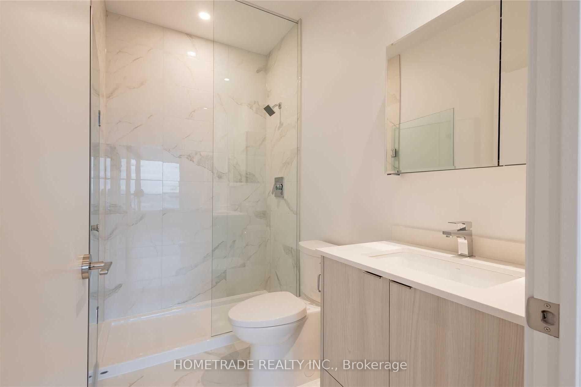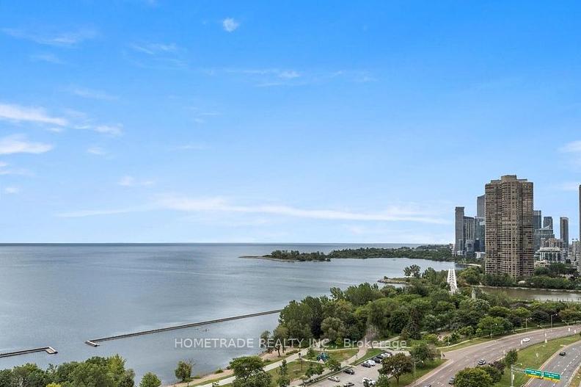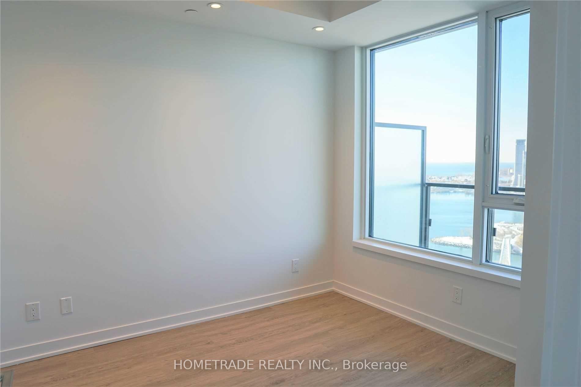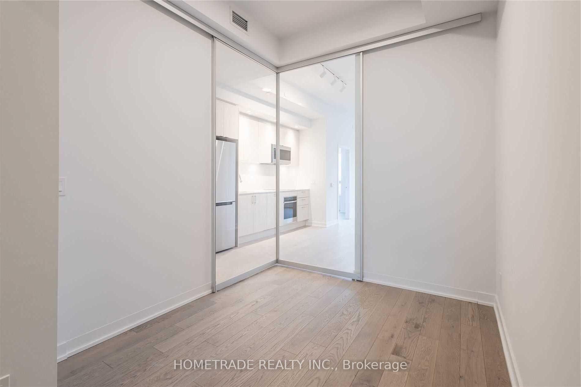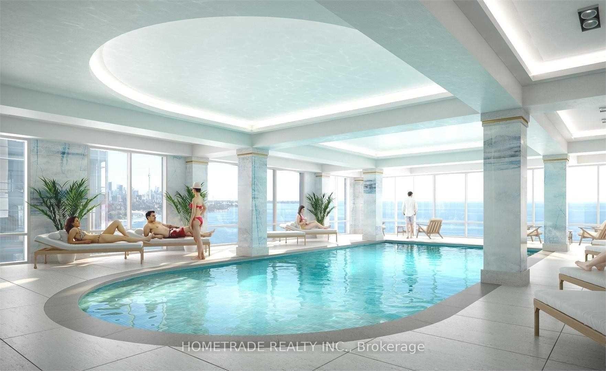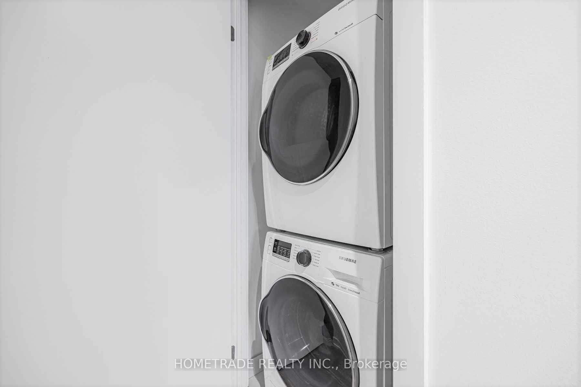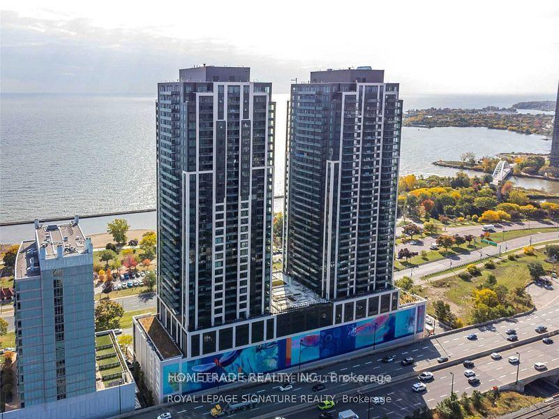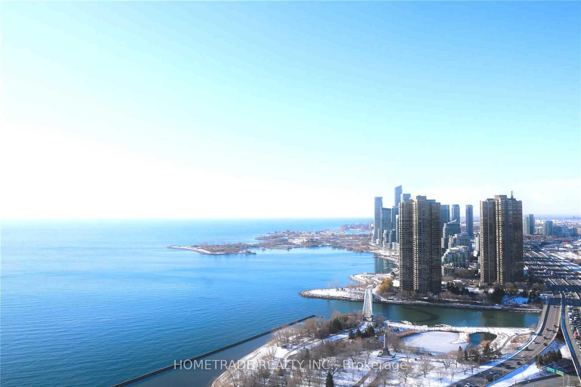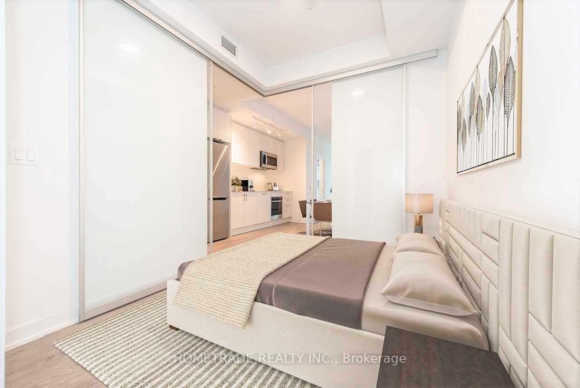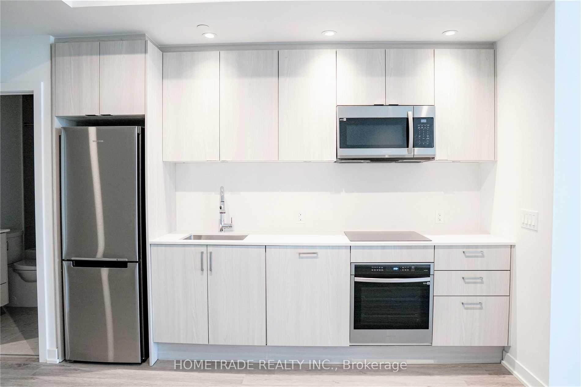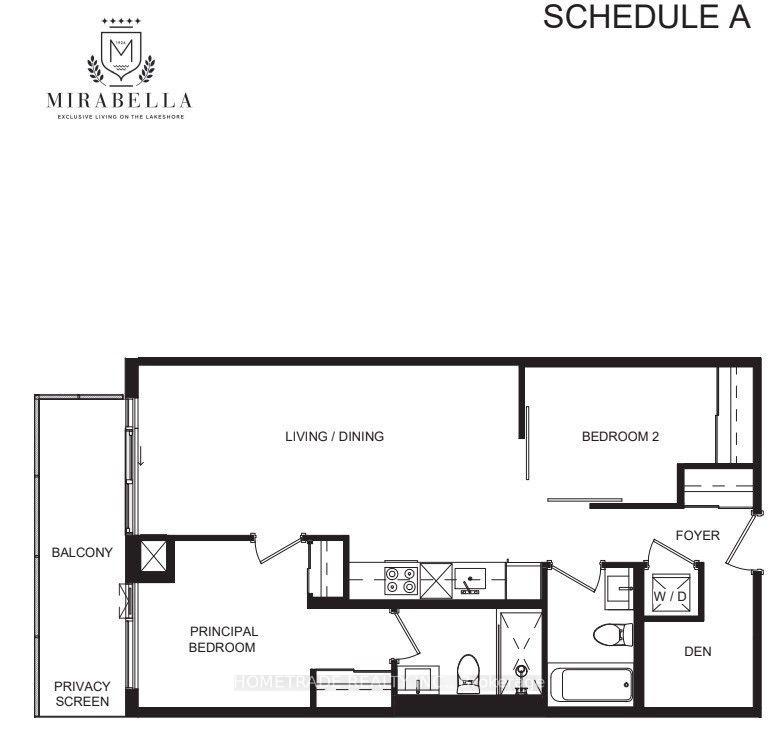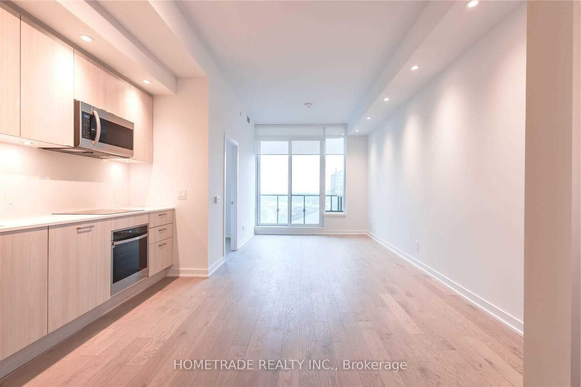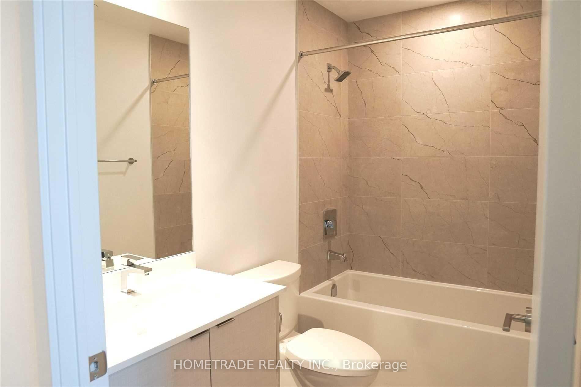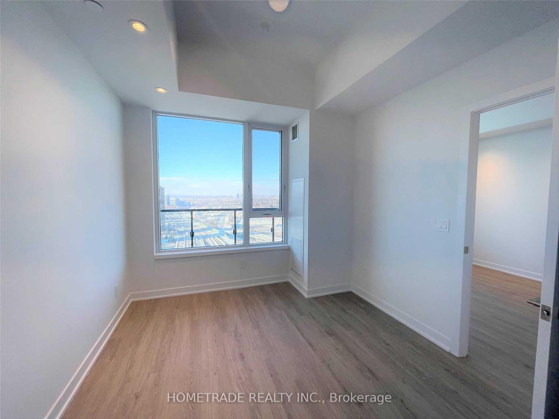$3,250
Available - For Rent
Listing ID: W12011676
1928 Lake Shore Blvd West , Unit 4210, Toronto, M6S 0B1, Ontario
| For Rent Beautiful 2 Bdr+Den With 2 Full Baths and Parking Upgraded Apartment South West Water View From Highest 42 Floor In Mirabella Condo complex in front of the Lake at 1928 Lakeshore Blvd W, Toronto. *Includes: Parking, Rogers Unlimited 1 Gdps Internet* Unobstructed View Of The Lake! Luxury Upgrades & Finishes Throughout. All Ss Appliances* Upgraded Window Coverings. 10,000 Sq.Ft. Of Indoor Amenities Exclusive To Each Tower), +18,000 Sq.Ft. Of Shared Outdoor Amenities. Indoor Pool (Lake View),Saunas, Fully-Furnished Party Rm With Full Kitchen/Dining Rm, Fitness Centre (Park View) Library, Yoga Studio, Business Centre, Children's Play Area, 2 Guest Suites Per Building, Bbq Area, Pet Wash, 24-Hour Concierge. Situated Conveniently With Access To Hwy 427, Gardiner, Qew & Public Transit. Step Out Your Door To Trails, Parks And The Amazing Downtown Waterfront. Architecturally Stunning & Meticulously Built Quality, By Award Winning Builder. Walking Distance To High Park. 1Min Away From Sobeys. 1Min From Restaurants/Cafes. 8Min To Cn Tower |
| Price | $3,250 |
| Address: | 1928 Lake Shore Blvd West , Unit 4210, Toronto, M6S 0B1, Ontario |
| Province/State: | Ontario |
| Condo Corporation No | N/A |
| Level | 37 |
| Unit No | 9 |
| Directions/Cross Streets: | Lake Shore & Windermere |
| Rooms: | 6 |
| Bedrooms: | 2 |
| Bedrooms +: | 1 |
| Kitchens: | 1 |
| Family Room: | N |
| Basement: | None |
| Furnished: | N |
| Level/Floor | Room | Length(ft) | Width(ft) | Descriptions | |
| Room 1 | Main | Living | 73.18 | 32.41 | Pot Lights, Combined W/Dining, W/O To Balcony |
| Room 2 | Main | Dining | 73.18 | 32.41 | Pot Lights, Combined W/Living, Open Concept |
| Room 3 | Main | Kitchen | 44.21 | 32.01 | Stainless Steel Appl, Open Concept |
| Room 4 | Main | Prim Bdrm | 43.03 | 31.19 | Ensuite Bath, Large Closet |
| Room 5 | Main | 2nd Br | 36.41 | 25.35 | Closet, Sliding Doors |
| Room 6 | Main | Den | 20.66 | 16.14 |
| Washroom Type | No. of Pieces | Level |
| Washroom Type 1 | 4 | Main |
| Washroom Type 2 | 3 | Main |
| Approximatly Age: | 0-5 |
| Property Type: | Condo Apt |
| Style: | Apartment |
| Exterior: | Concrete |
| Garage Type: | Underground |
| Garage(/Parking)Space: | 1.00 |
| Drive Parking Spaces: | 1 |
| Park #1 | |
| Parking Spot: | 40 |
| Parking Type: | Owned |
| Legal Description: | 4 |
| Exposure: | Sw |
| Balcony: | Open |
| Locker: | None |
| Pet Permited: | Restrict |
| Approximatly Age: | 0-5 |
| Approximatly Square Footage: | 700-799 |
| Property Features: | Clear View, Park, Public Transit |
| Fireplace/Stove: | N |
| Heat Source: | Gas |
| Heat Type: | Forced Air |
| Central Air Conditioning: | Central Air |
| Central Vac: | N |
| Laundry Level: | Main |
| Ensuite Laundry: | Y |
| Elevator Lift: | Y |
| Although the information displayed is believed to be accurate, no warranties or representations are made of any kind. |
| HOMETRADE REALTY INC. |
|
|
Ashok ( Ash ) Patel
Broker
Dir:
416.669.7892
Bus:
905-497-6701
Fax:
905-497-6700
| Book Showing | Email a Friend |
Jump To:
At a Glance:
| Type: | Condo - Condo Apt |
| Area: | Toronto |
| Municipality: | Toronto |
| Neighbourhood: | High Park-Swansea |
| Style: | Apartment |
| Approximate Age: | 0-5 |
| Beds: | 2+1 |
| Baths: | 2 |
| Garage: | 1 |
| Fireplace: | N |
Locatin Map:

