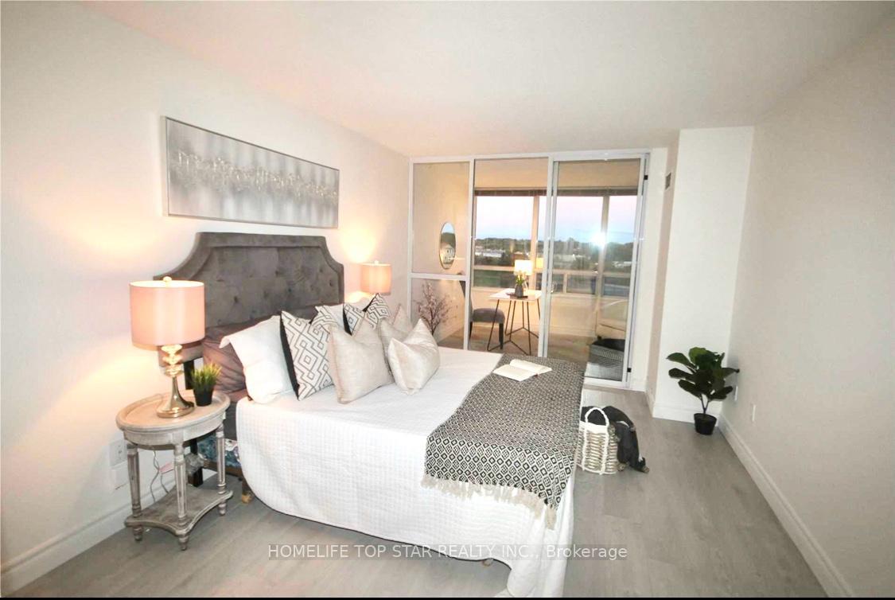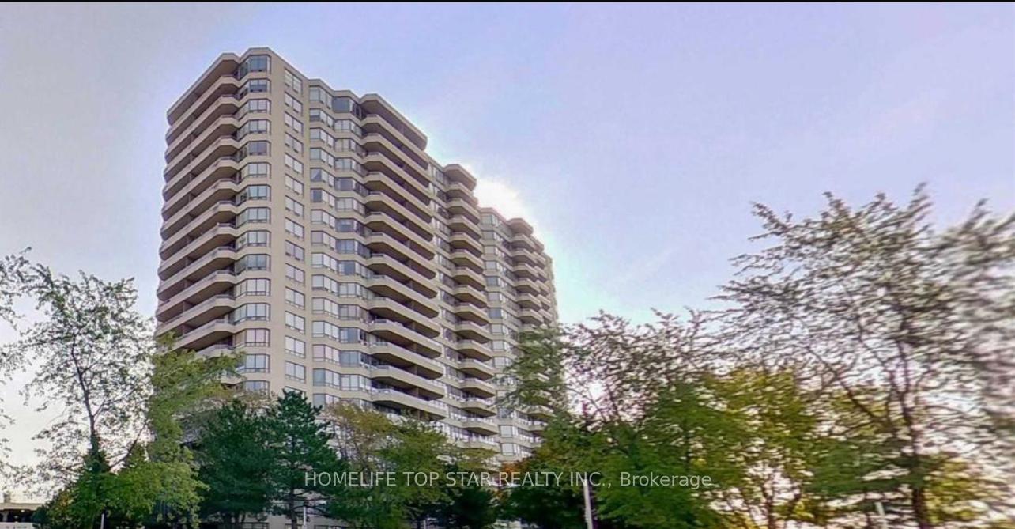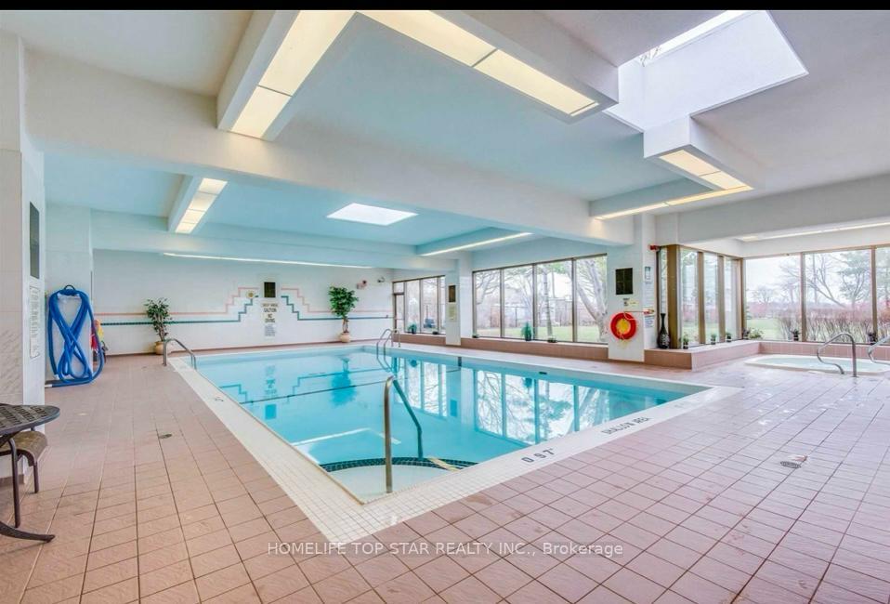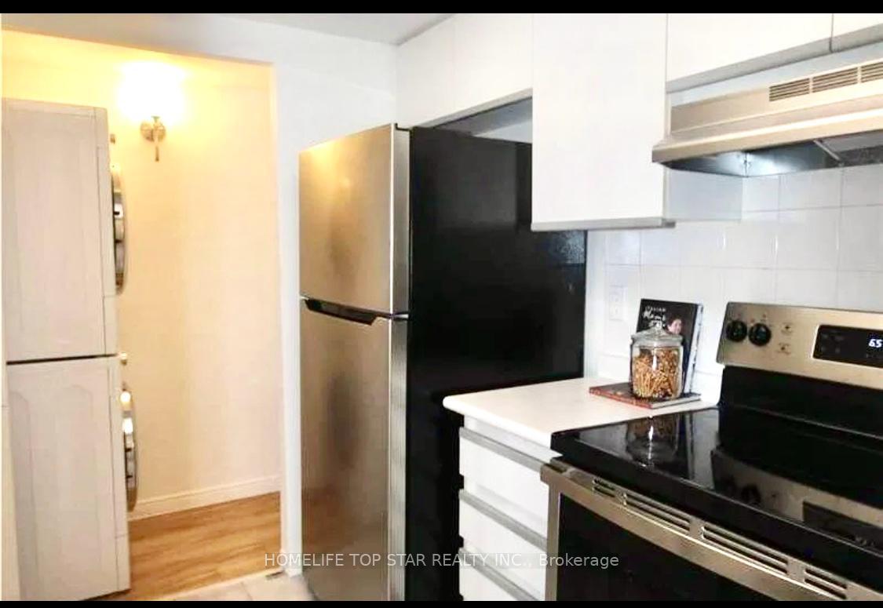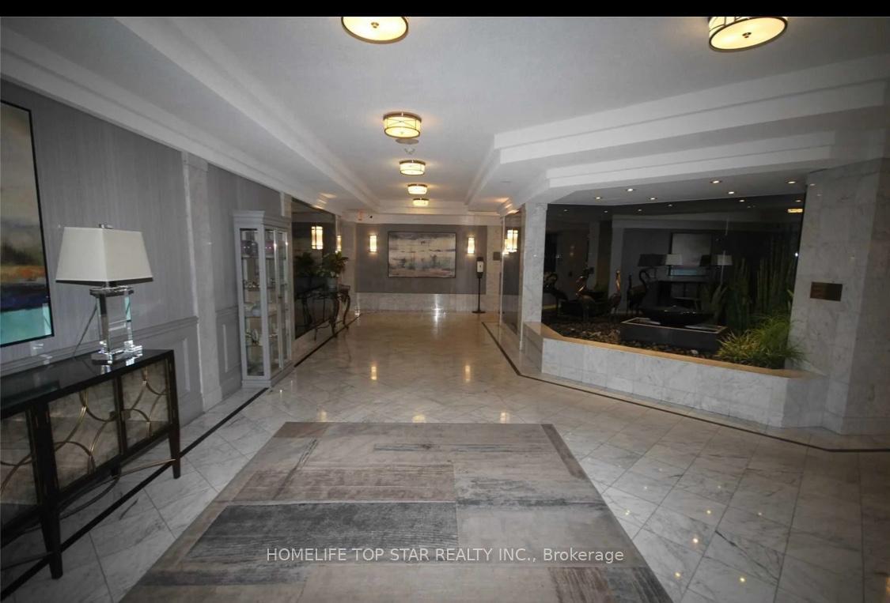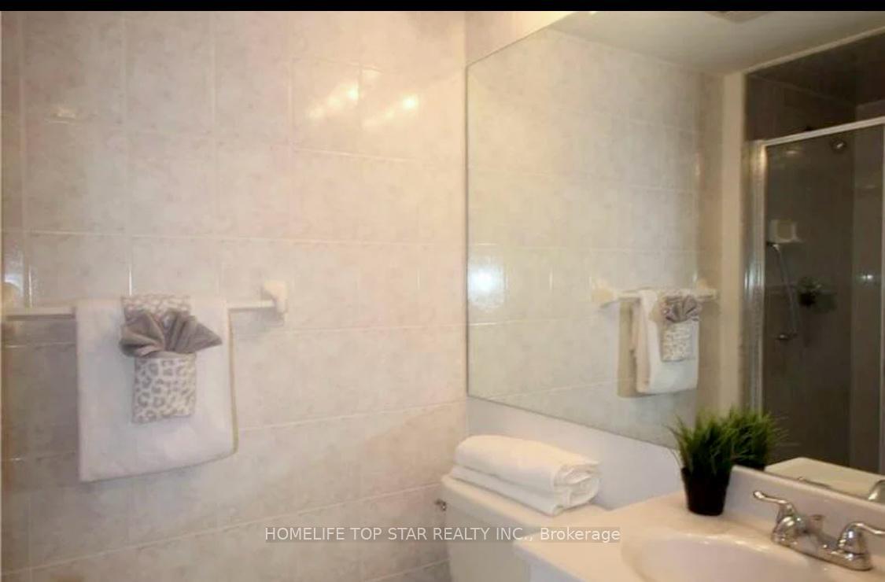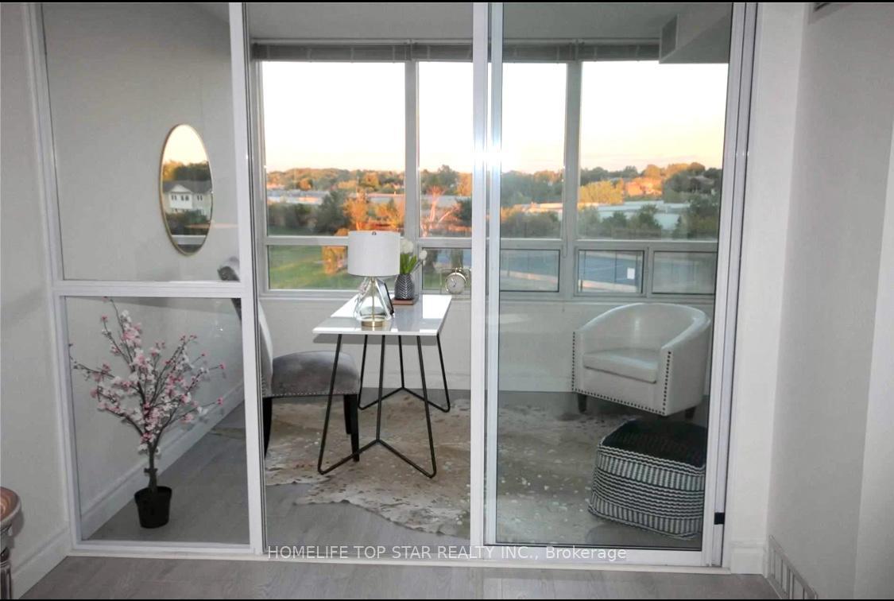$2,900
Available - For Rent
Listing ID: E12012806
1 Greystone Walk Dr , Unit 684, Toronto, M1K 5J3, Ontario
| Luxurious living spacious 2+1 Bedroom, 2 Bathroom with Ensuite Laundry & Solarium (can be use 3rd Bdrm) Condo For rent. Bathed in natural sunlight, this extensively updated unit features a modern kitchen with stainless steel appliances. Enjoy all-inclusive living, with no added utility bills.Situated in one of the complex's most desirable buildings, you'll have access to exceptional amenities, including 24 hour security, state-of-the-art recreation facilities with indoor and outdoor pools, a fully-equipped gym, and a party room. Perfectly located just steps from shops, schools, and transit, Rental Guest Suites, Lots Of Visitor Parking, Etc. this condo offers both convenience and a vibrant lifestyle |
| Price | $2,900 |
| Address: | 1 Greystone Walk Dr , Unit 684, Toronto, M1K 5J3, Ontario |
| Province/State: | Ontario |
| Condo Corporation No | MTCC |
| Level | 6 |
| Unit No | 7 |
| Directions/Cross Streets: | Danforth Rd |
| Rooms: | 6 |
| Bedrooms: | 2 |
| Bedrooms +: | 1 |
| Kitchens: | 1 |
| Family Room: | N |
| Basement: | None |
| Furnished: | N |
| Level/Floor | Room | Length(ft) | Width(ft) | Descriptions | |
| Room 1 | Flat | Living | 19.98 | 10.5 | Combined W/Dining |
| Room 2 | Flat | Dining | 8.99 | 8.99 | Open Concept |
| Room 3 | Flat | Kitchen | 8.5 | 8 | Ceramic Floor, B/I Dishwasher |
| Room 4 | Flat | Prim Bdrm | 13.48 | 10.99 | W/I Closet, 4 Pc Ensuite |
| Room 5 | Flat | 2nd Br | 8.99 | 8.99 | Large Window |
| Room 6 | Flat | Solarium | 10.99 | 8.76 | Separate Rm, Sliding Doors |
| Washroom Type | No. of Pieces | Level |
| Washroom Type 1 | 4 | Flat |
| Washroom Type 2 | 3 | Flat |
| Property Type: | Condo Apt |
| Style: | Apartment |
| Exterior: | Brick |
| Garage Type: | Underground |
| Garage(/Parking)Space: | 1.00 |
| Drive Parking Spaces: | 1 |
| Park #1 | |
| Parking Spot: | 7 |
| Parking Type: | Exclusive |
| Legal Description: | 1 |
| Exposure: | E |
| Balcony: | None |
| Locker: | Exclusive |
| Pet Permited: | Restrict |
| Approximatly Square Footage: | 900-999 |
| Building Amenities: | Exercise Room, Gym, Indoor Pool |
| Property Features: | Park, Place Of Worship, Public Transit, Rec Centre, School |
| CAC Included: | Y |
| Hydro Included: | Y |
| Water Included: | Y |
| Common Elements Included: | Y |
| Heat Included: | Y |
| Parking Included: | Y |
| Building Insurance Included: | Y |
| Fireplace/Stove: | N |
| Heat Source: | Gas |
| Heat Type: | Forced Air |
| Central Air Conditioning: | Central Air |
| Central Vac: | N |
| Ensuite Laundry: | Y |
| Although the information displayed is believed to be accurate, no warranties or representations are made of any kind. |
| HOMELIFE TOP STAR REALTY INC. |
|
|
Ashok ( Ash ) Patel
Broker
Dir:
416.669.7892
Bus:
905-497-6701
Fax:
905-497-6700
| Book Showing | Email a Friend |
Jump To:
At a Glance:
| Type: | Condo - Condo Apt |
| Area: | Toronto |
| Municipality: | Toronto |
| Neighbourhood: | Kennedy Park |
| Style: | Apartment |
| Beds: | 2+1 |
| Baths: | 2 |
| Garage: | 1 |
| Fireplace: | N |
Locatin Map:

