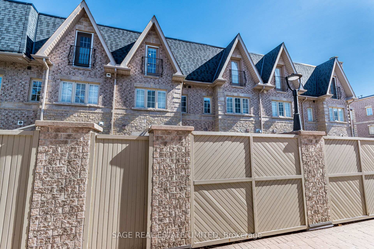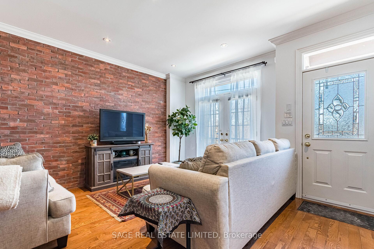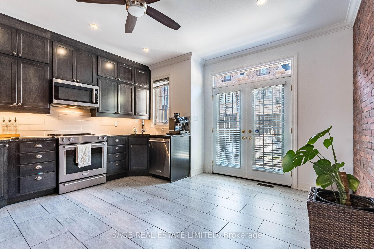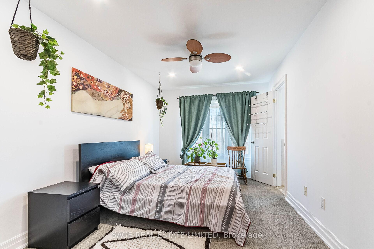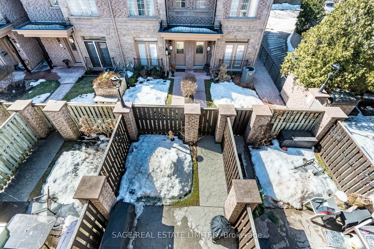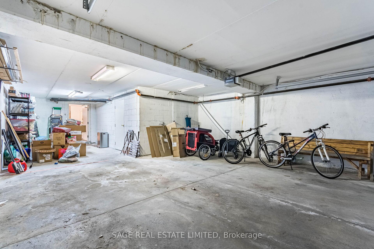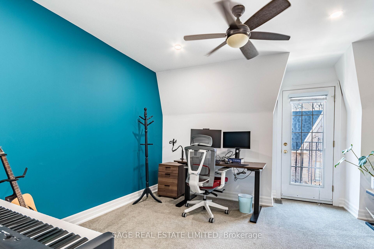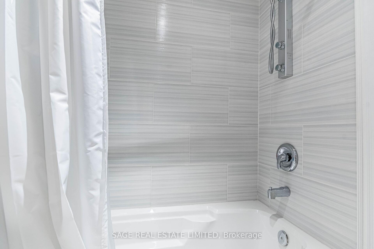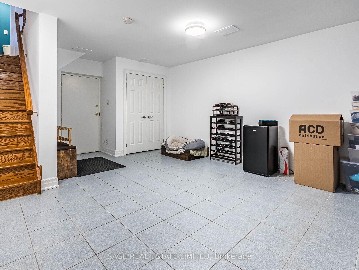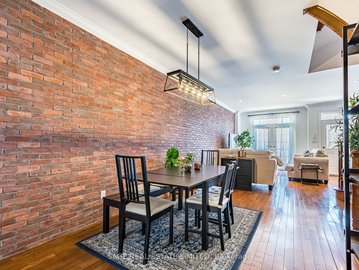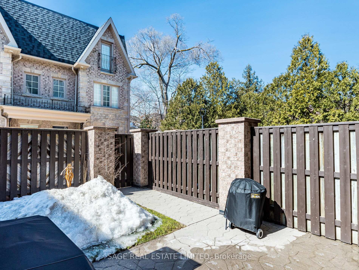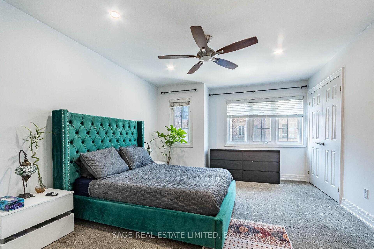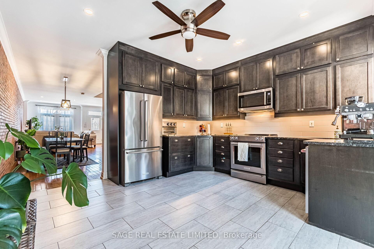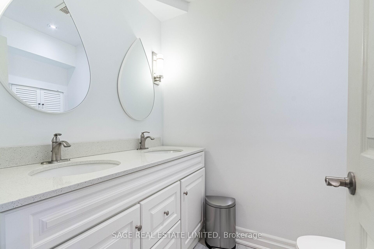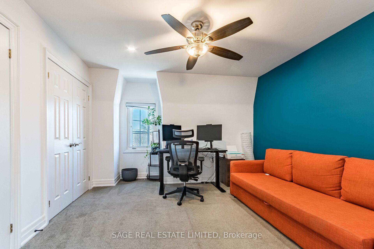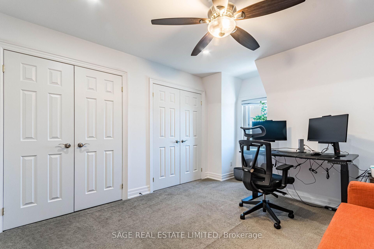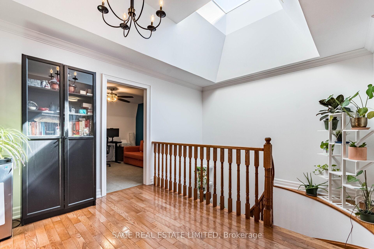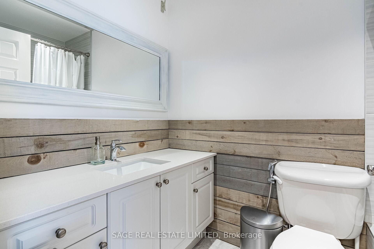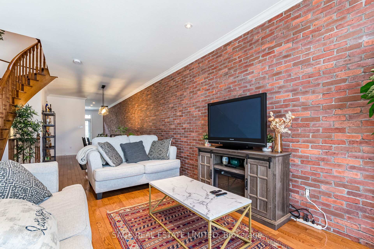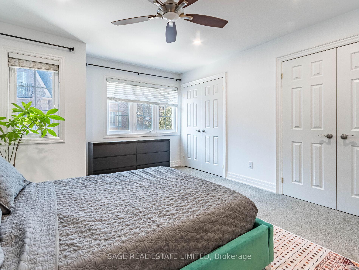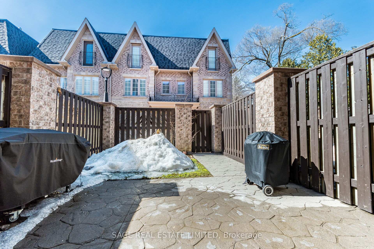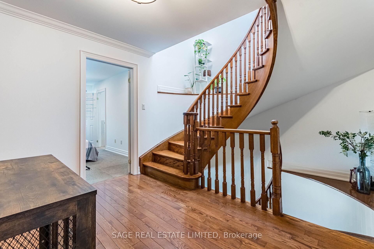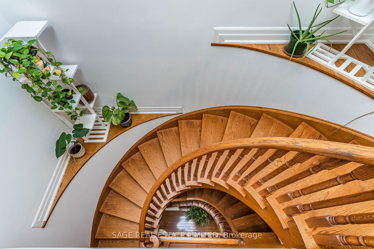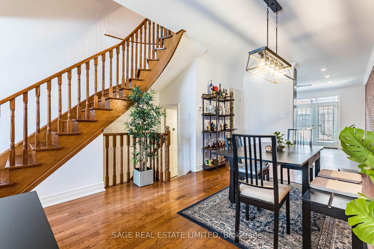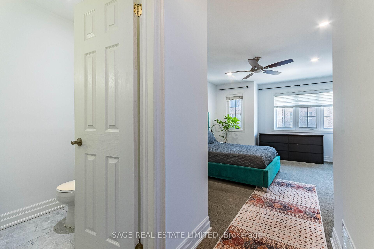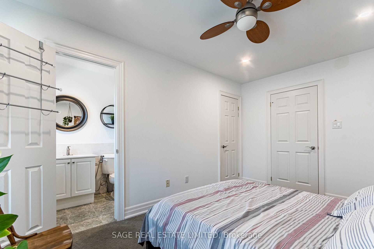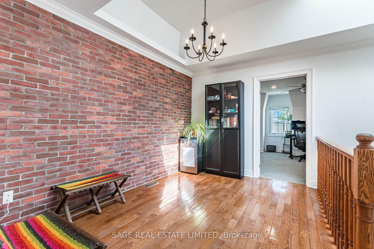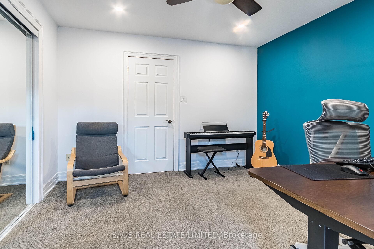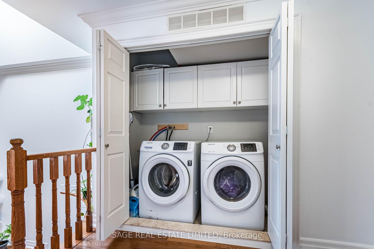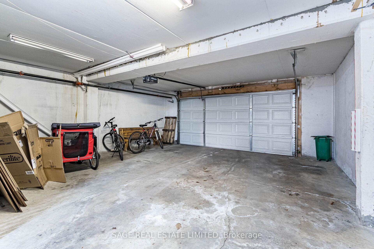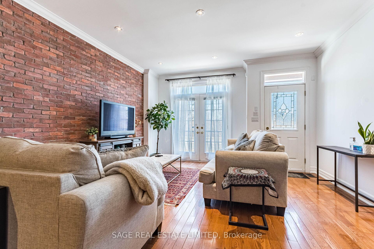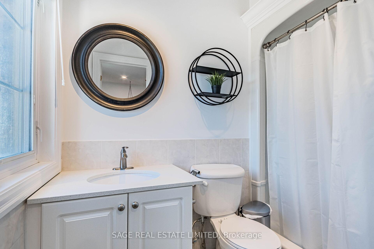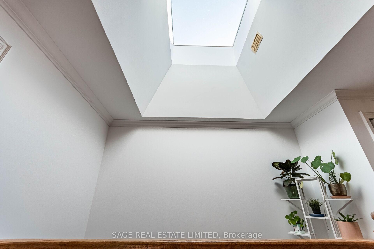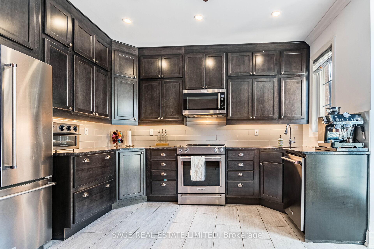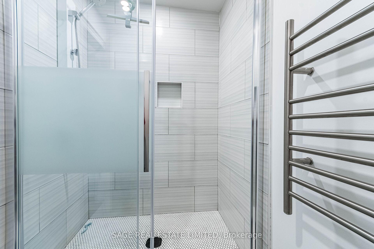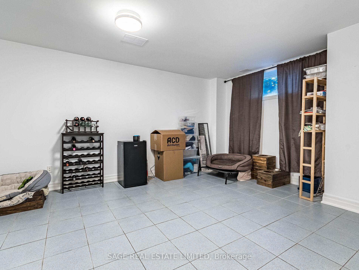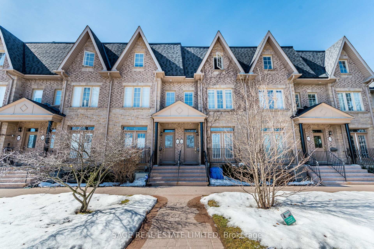$4,400
Available - For Rent
Listing ID: W12012682
548D Scarlett Rd , Toronto, M9P 2S2, Ontario
| Welcome to this gorgeous 4-bedroom, 4-bathroom townhome with tons of character and space for you and your family. Step inside to a bright, open-concept layout with soaring ceilings and abundance of natural light from skylights and extra pot lights. The cozy fireplace adds a touch of warmth, perfect for relaxing evenings. The eat-in kitchen features granite countertops and opens to a private, fenced backyard with BBQs included, ideal for outdoor entertaining. Enjoy the convenience of a private 3-car underground parking garage, ensuring easy access and security. This home offers plenty of storage space and a private visitor parking area for added convenience. Its meticulously maintained and professionally managed, providing peace of mind for a hassle-free living experience. |
| Price | $4,400 |
| Address: | 548D Scarlett Rd , Toronto, M9P 2S2, Ontario |
| Province/State: | Ontario |
| Condo Corporation No | MTCC |
| Level | 1 |
| Unit No | 8 |
| Directions/Cross Streets: | Scarlett and Eglinton |
| Rooms: | 7 |
| Bedrooms: | 4 |
| Bedrooms +: | |
| Kitchens: | 1 |
| Family Room: | Y |
| Basement: | Finished |
| Furnished: | N |
| Level/Floor | Room | Length(ft) | Width(ft) | Descriptions | |
| Room 1 | Main | Living | 32.64 | 14.14 | Hardwood Floor, Combined W/Dining, Electric Fireplace |
| Room 2 | Main | Dining | 32.64 | 11.02 | Hardwood Floor, Combined W/Living, Pot Lights |
| Room 3 | Main | Kitchen | 15.32 | 14.2 | Granite Counter, Eat-In Kitchen, W/O To Patio |
| Room 4 | 2nd | Prim Bdrm | 15.09 | 10.17 | Large Window, W/I Closet, 4 Pc Ensuite |
| Room 5 | 2nd | 2nd Br | 15.09 | 10.17 | Large Window, W/I Closet, 4 Pc Bath |
| Room 6 | 3rd | 3rd Br | 14.17 | 11.97 | Broadloom, Closet, Window |
| Room 7 | 3rd | 4th Br | 12.79 | 11.97 | Broadloom, Closet, Juliette Balcony |
| Room 8 | Bsmt | Rec | 20.93 | 14.07 | W/O To Garage, Window, Closet |
| Washroom Type | No. of Pieces | Level |
| Washroom Type 1 | 2 | Main |
| Washroom Type 2 | 4 | 2nd |
| Washroom Type 3 | 4 | 3rd |
| Property Type: | Condo Townhouse |
| Style: | 3-Storey |
| Exterior: | Brick |
| Garage Type: | Underground |
| Garage(/Parking)Space: | 3.00 |
| Drive Parking Spaces: | 0 |
| Park #1 | |
| Parking Type: | Exclusive |
| Exposure: | E |
| Balcony: | Terr |
| Locker: | None |
| Pet Permited: | Restrict |
| Approximatly Square Footage: | 2250-2499 |
| Building Amenities: | Bbqs Allowed, Visitor Parking |
| Common Elements Included: | Y |
| Parking Included: | Y |
| Building Insurance Included: | Y |
| Fireplace/Stove: | Y |
| Heat Source: | Gas |
| Heat Type: | Forced Air |
| Central Air Conditioning: | Central Air |
| Central Vac: | N |
| Laundry Level: | Upper |
| Ensuite Laundry: | Y |
| Although the information displayed is believed to be accurate, no warranties or representations are made of any kind. |
| SAGE REAL ESTATE LIMITED |
|
|
Ashok ( Ash ) Patel
Broker
Dir:
416.669.7892
Bus:
905-497-6701
Fax:
905-497-6700
| Virtual Tour | Book Showing | Email a Friend |
Jump To:
At a Glance:
| Type: | Condo - Condo Townhouse |
| Area: | Toronto |
| Municipality: | Toronto |
| Neighbourhood: | Humber Heights |
| Style: | 3-Storey |
| Beds: | 4 |
| Baths: | 4 |
| Garage: | 3 |
| Fireplace: | Y |
Locatin Map:

