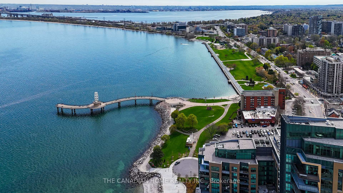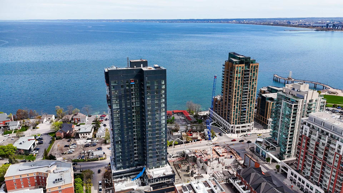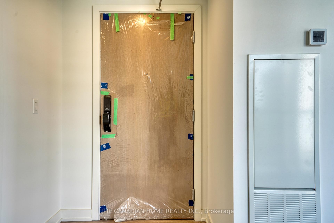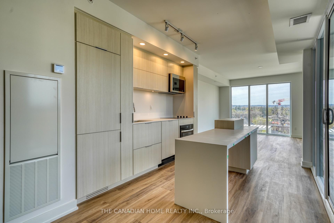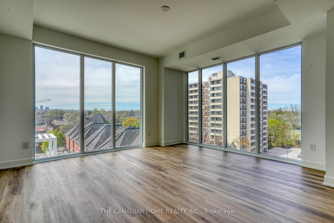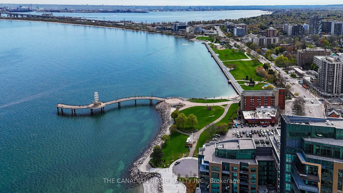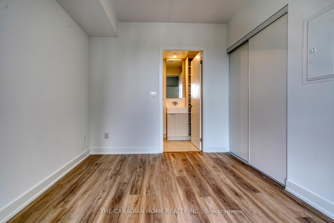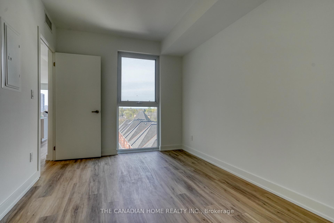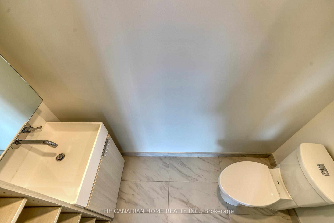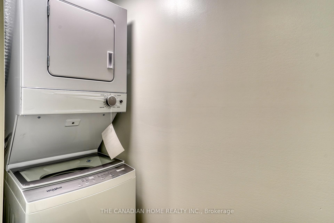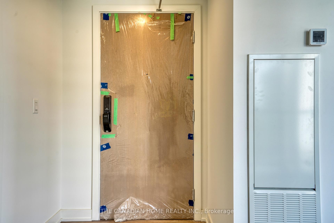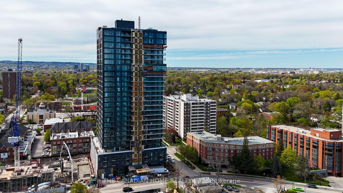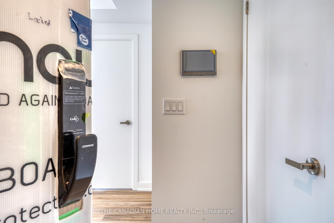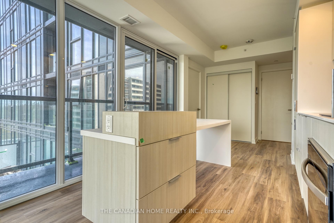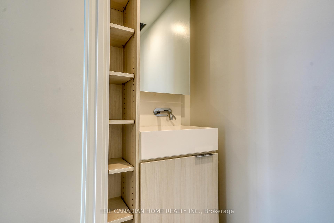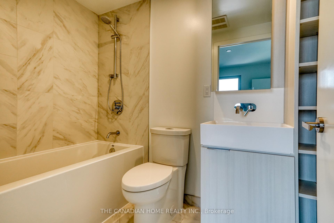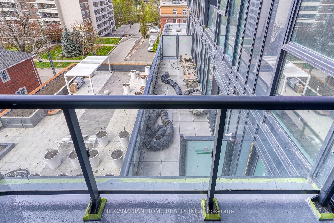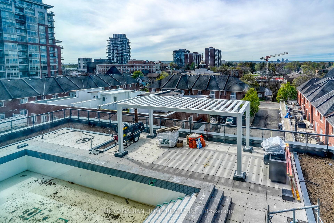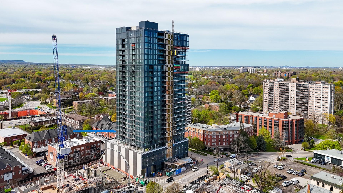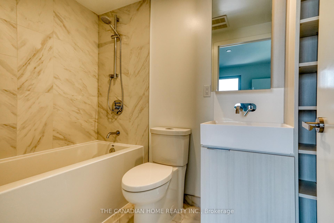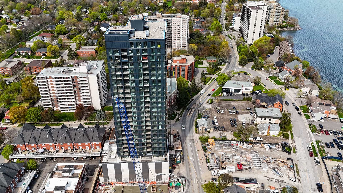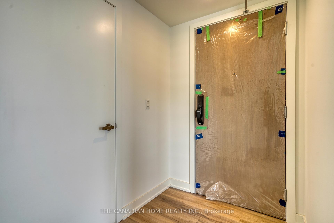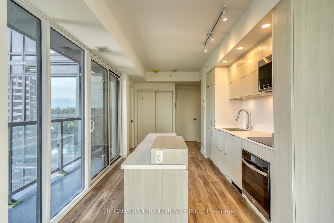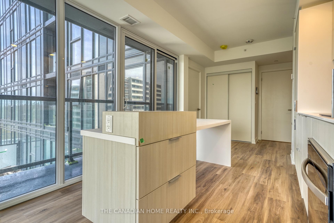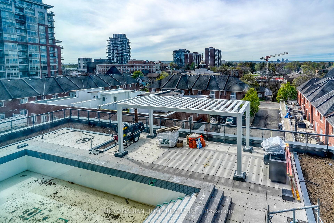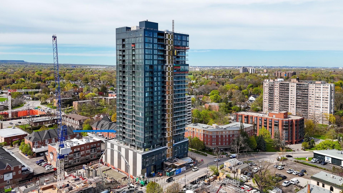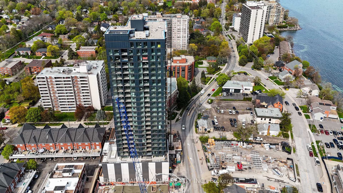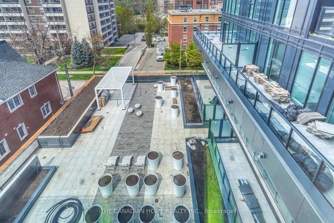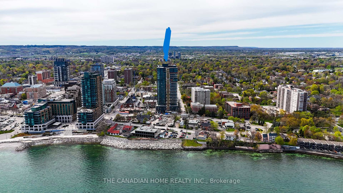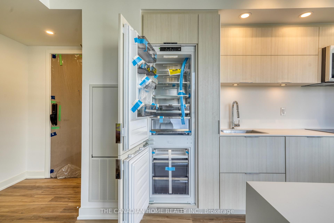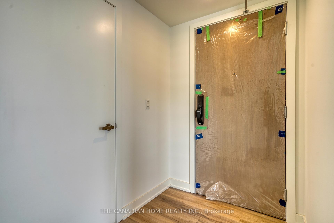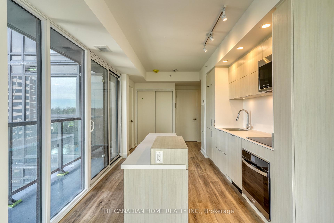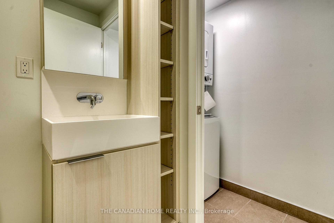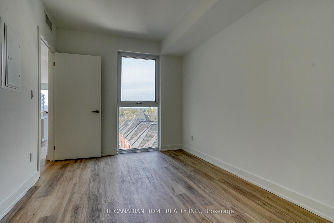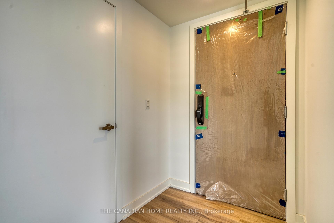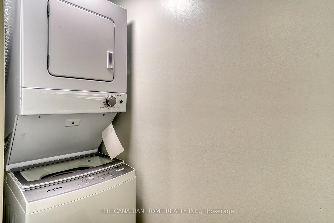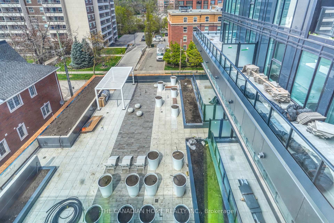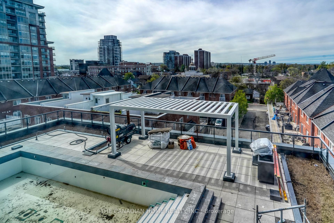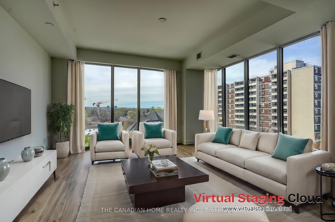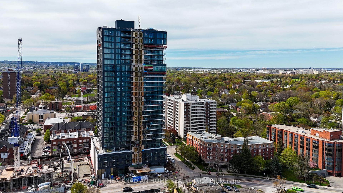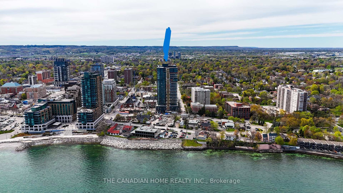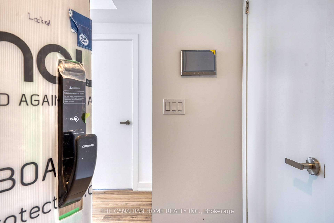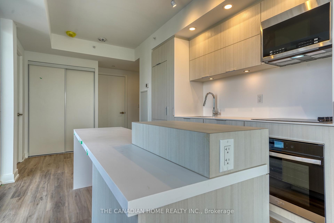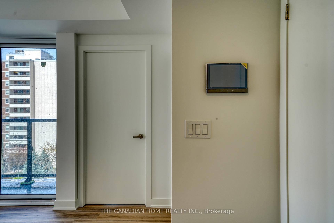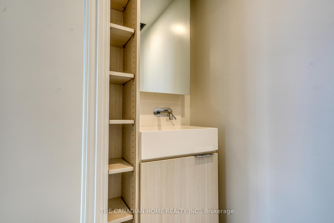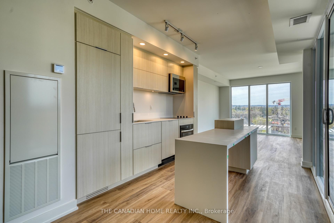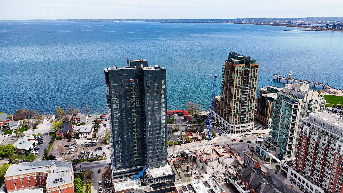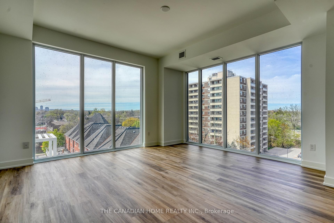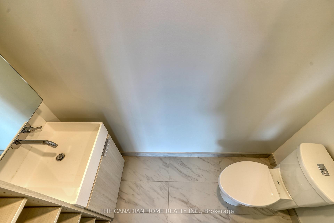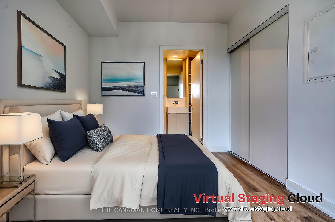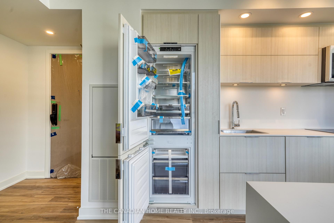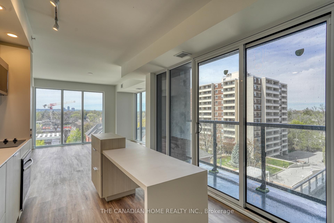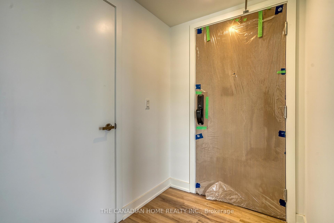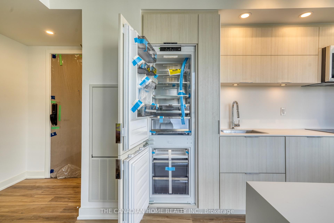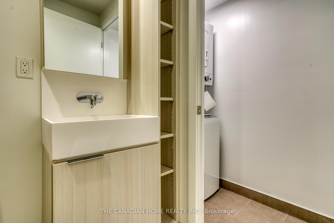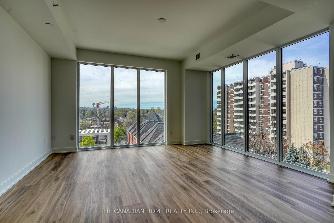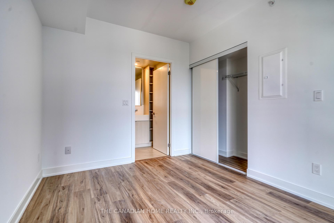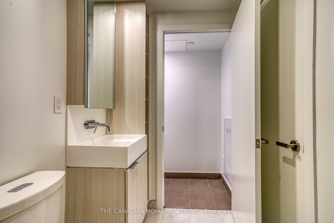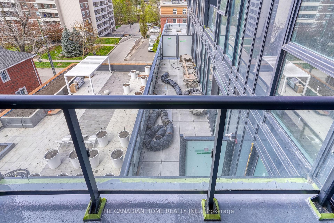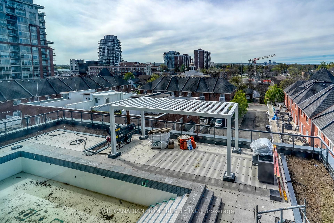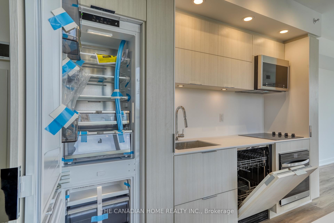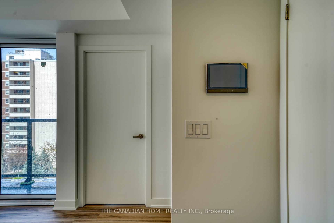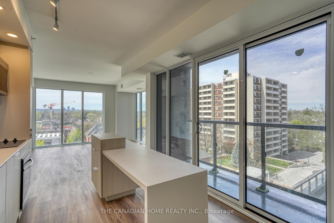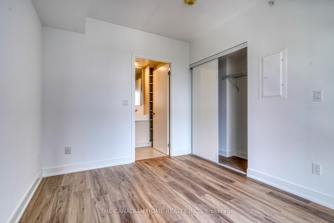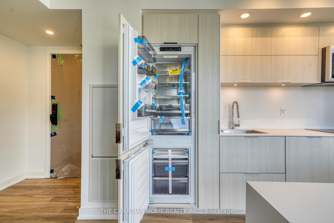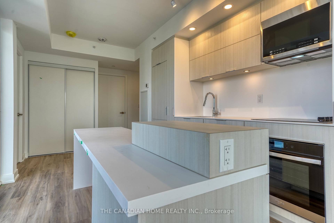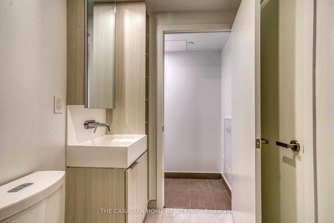$629,999
Available - For Sale
Listing ID: W12013652
370 Martha Stre , Burlington, L7R 0G9, Halton
| Discover luxury living at the brand-new Nautique Residences, nestled in the heart of Burlington's Downtown Waterfront. This exceptional 1-bedroom unit, one of the largest unit approximately 700 Sq. Ft., features 1.5 bathrooms (Ensuite & Powder rm) and offers a prime location with breathtaking views from the balcony. The unit includes the convenience of 1 locker and 1 parking spot. Experience elegant living with 9-foot ceilings and floor-to-ceiling windows that bathe the space in natural light. Seize this opportunity to live by the lake, just steps away from Spencer Smith Park, fine dining, cafes and a host of summer festivals! Nearby amenities include Burlington Centre, No Frills, Walmart, Central Park, GO Station, and the Public Library. The building offers outstanding amenities, including a dining room, bar and dining areas, an indoor/outdoor yoga studio, a fitness center, a 20th-floor sky lounge, fire pits, a swimming pool, a whirlpool, and an outdoor terrace. Taxes Not Assessed Yet. **EXTRAS** Taxes Not Assessed Yet. Maintenance Charges include Charges for Unit, Parking & Locker) |
| Price | $629,999 |
| Taxes: | $0.00 |
| Occupancy by: | Vacant |
| Address: | 370 Martha Stre , Burlington, L7R 0G9, Halton |
| Postal Code: | L7R 0G9 |
| Province/State: | Halton |
| Directions/Cross Streets: | MARTHA ST |
| Level/Floor | Room | Length(ft) | Width(ft) | Descriptions | |
| Room 1 | Main | Kitchen | 6.99 | 13.09 | B/I Appliances, Centre Island, Combined w/Dining |
| Room 2 | Main | Dining Ro | 6.99 | 13.09 | W/O To Balcony, Combined w/Kitchen |
| Room 3 | Main | Living Ro | 11.55 | 13.09 | Window Floor to Ceil, Laminate, NW View |
| Room 4 | Main | Bedroom | 9.18 | 12.37 | 3 Pc Ensuite, Laminate, Large Window |
| Washroom Type | No. of Pieces | Level |
| Washroom Type 1 | 3 | Main |
| Washroom Type 2 | 2 | Main |
| Washroom Type 3 | 3 | Main |
| Washroom Type 4 | 2 | Main |
| Washroom Type 5 | 0 | |
| Washroom Type 6 | 0 | |
| Washroom Type 7 | 0 |
| Total Area: | 0.00 |
| Approximatly Age: | New |
| Washrooms: | 2 |
| Heat Type: | Forced Air |
| Central Air Conditioning: | Central Air |
$
%
Years
This calculator is for demonstration purposes only. Always consult a professional
financial advisor before making personal financial decisions.
| Although the information displayed is believed to be accurate, no warranties or representations are made of any kind. |
| THE CANADIAN HOME REALTY INC. |
|
|
Ashok ( Ash ) Patel
Broker
Dir:
416.669.7892
Bus:
905-497-6701
Fax:
905-497-6700
| Book Showing | Email a Friend |
Jump To:
At a Glance:
| Type: | Com - Condo Apartment |
| Area: | Halton |
| Municipality: | Burlington |
| Neighbourhood: | Brant |
| Style: | Apartment |
| Approximate Age: | New |
| Maintenance Fee: | $638.16 |
| Beds: | 1 |
| Baths: | 2 |
| Garage: | 1 |
| Fireplace: | N |
Locatin Map:
Payment Calculator:

