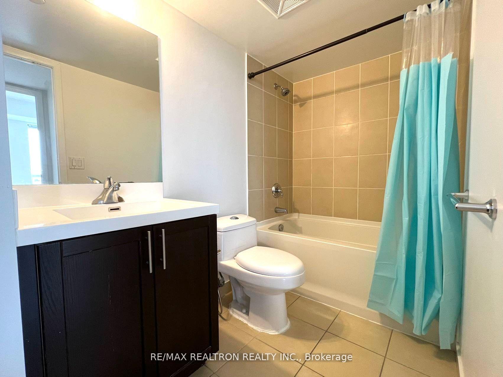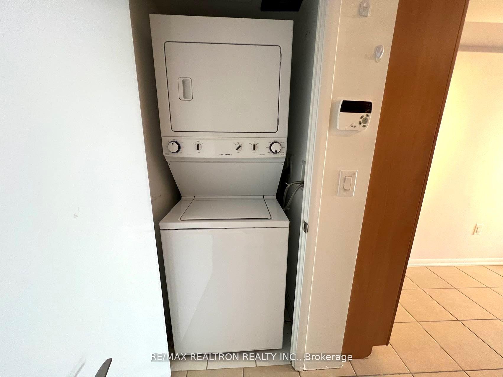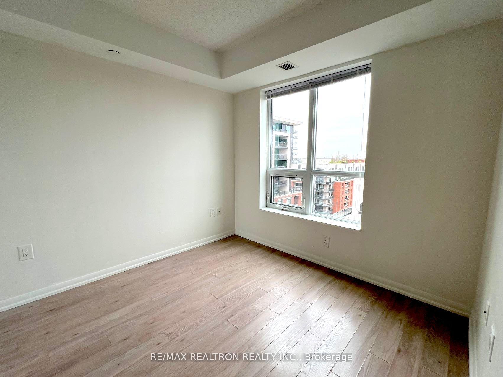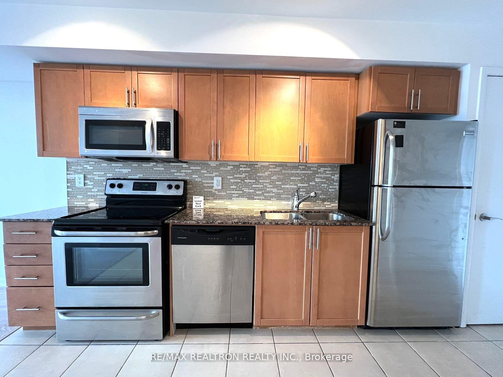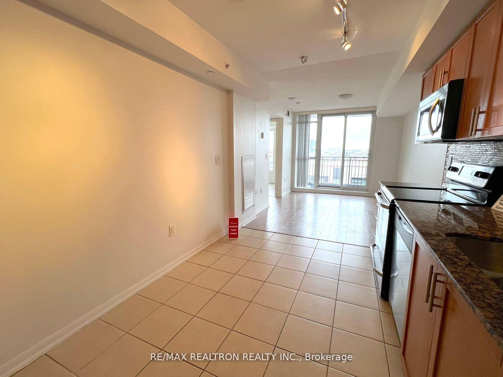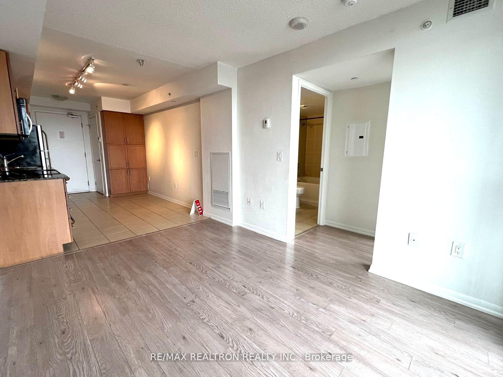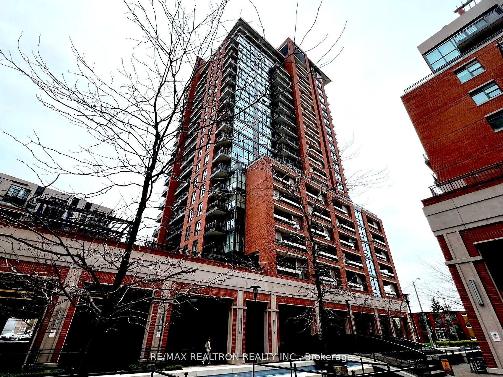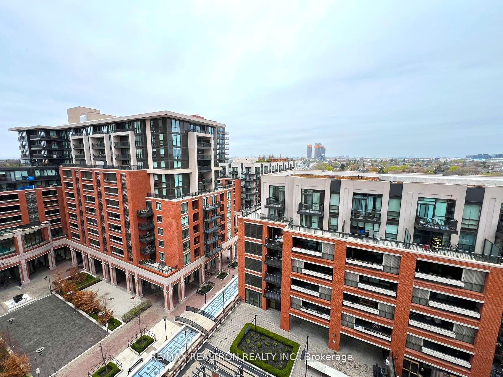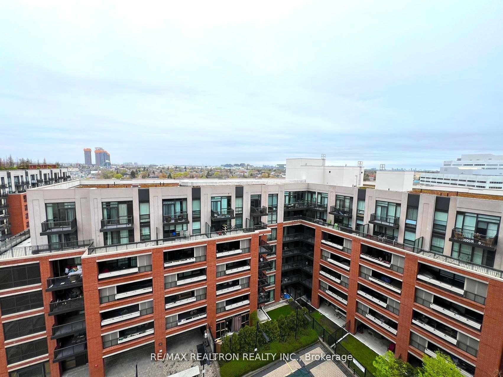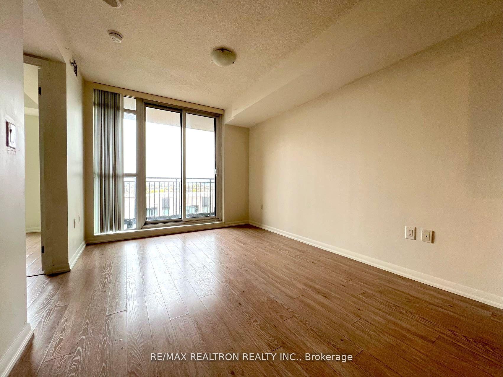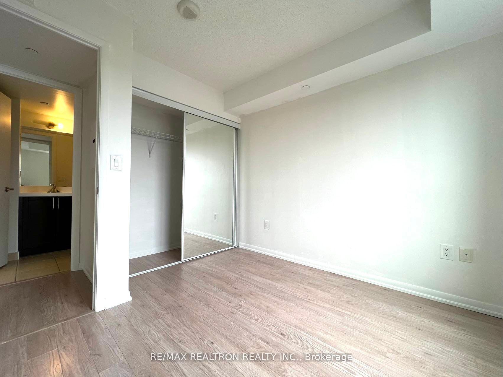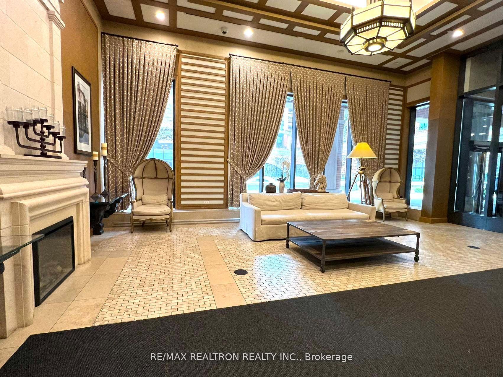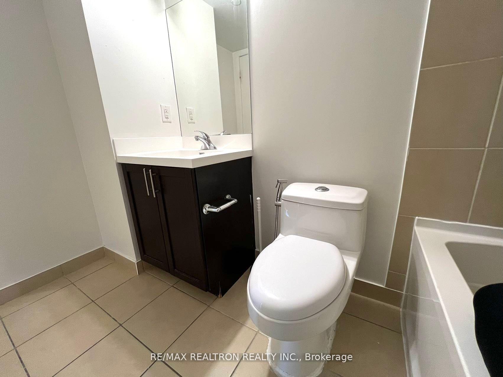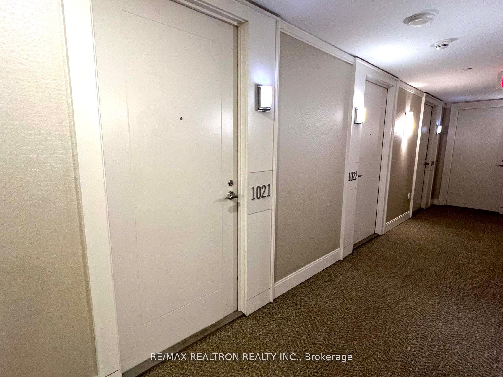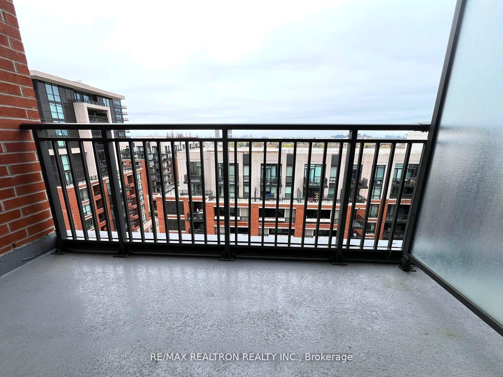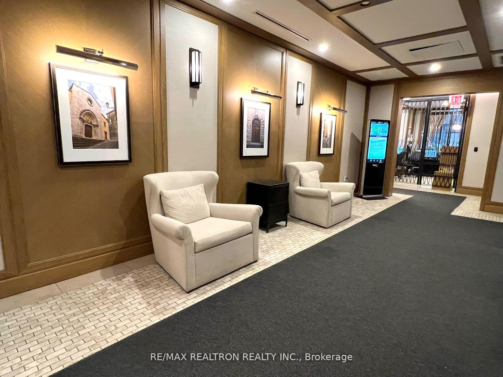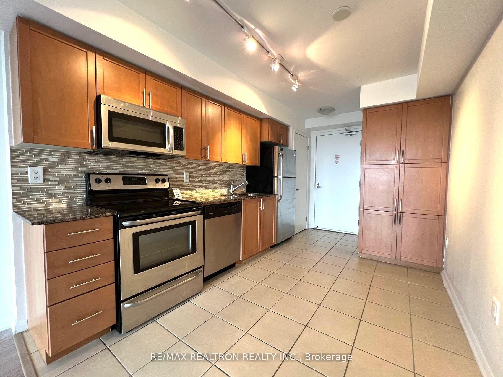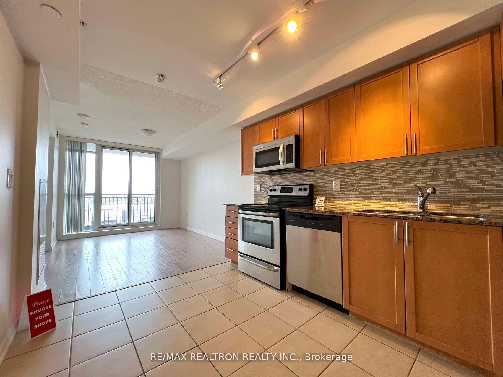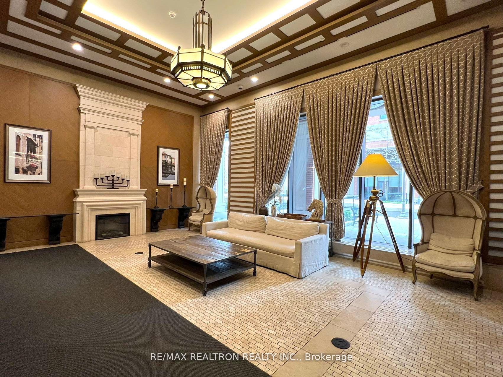$2,250
Available - For Rent
Listing ID: W12013873
800 Lawrence Ave West , Unit 1021, Toronto, M6A 1C3, Ontario
| Welcome To Treviso Condos In Beautiful Italian Inspired Master-Planned Community. Clear Unobstructed Views On High Floor. This 1 Bedroom Unit Features Open Concept. 9' Floor-To-Ceiling Windows, Laminate Floors Throughout, Modern Kitchen With Granite Countertop, Ceramic Backsplash, Stainless Steel Appliances, 24Hr Concierge, Amazing Recreation Amenities Includes Indoor Pool, Sauna, Party Room, Exercise Room & More. Steps To Ttc, Walk To Lawrence Subway, Shoppers, Lawrence Allen Centre, Columbus Centre, Minutes To School, Park, Allen Rd, Hwy 401, 1Km South Of Yorkdale Mall. |
| Price | $2,250 |
| Address: | 800 Lawrence Ave West , Unit 1021, Toronto, M6A 1C3, Ontario |
| Province/State: | Ontario |
| Condo Corporation No | TSCC |
| Level | 10 |
| Unit No | 21 |
| Directions/Cross Streets: | Dufferin/Lawrence |
| Rooms: | 4 |
| Bedrooms: | 1 |
| Bedrooms +: | |
| Kitchens: | 1 |
| Family Room: | N |
| Basement: | None |
| Furnished: | N |
| Level/Floor | Room | Length(ft) | Width(ft) | Descriptions | |
| Room 1 | Main | Living | 12.89 | 9.51 | Hardwood Floor, W/O To Balcony |
| Room 2 | Main | Dining | 12 | 9.45 | Combined W/Living, Open Concept, Tile Floor |
| Room 3 | Main | Kitchen | 12 | 9.09 | Stainless Steel Appl, Halogen Lighting, Pantry |
| Room 4 | Main | Prim Bdrm | 10.1 | 9.81 | Hardwood Floor, North View |
| Washroom Type | No. of Pieces | Level |
| Washroom Type 1 | 4 | Flat |
| Approximatly Age: | New |
| Property Type: | Condo Apt |
| Style: | Apartment |
| Exterior: | Brick, Concrete |
| Garage Type: | Underground |
| Garage(/Parking)Space: | 1.00 |
| Drive Parking Spaces: | 0 |
| Park #1 | |
| Parking Type: | Owned |
| Exposure: | N |
| Balcony: | Open |
| Locker: | None |
| Pet Permited: | Restrict |
| Approximatly Age: | New |
| Approximatly Square Footage: | 500-599 |
| Building Amenities: | Concierge, Guest Suites, Gym, Outdoor Pool, Party/Meeting Room, Visitor Parking |
| Property Features: | Public Trans |
| CAC Included: | Y |
| Water Included: | Y |
| Common Elements Included: | Y |
| Heat Included: | Y |
| Building Insurance Included: | Y |
| Fireplace/Stove: | N |
| Heat Source: | Gas |
| Heat Type: | Forced Air |
| Central Air Conditioning: | Central Air |
| Central Vac: | N |
| Ensuite Laundry: | Y |
| Elevator Lift: | Y |
| Although the information displayed is believed to be accurate, no warranties or representations are made of any kind. |
| RE/MAX REALTRON REALTY INC. |
|
|
Ashok ( Ash ) Patel
Broker
Dir:
416.669.7892
Bus:
905-497-6701
Fax:
905-497-6700
| Book Showing | Email a Friend |
Jump To:
At a Glance:
| Type: | Condo - Condo Apt |
| Area: | Toronto |
| Municipality: | Toronto |
| Neighbourhood: | Yorkdale-Glen Park |
| Style: | Apartment |
| Approximate Age: | New |
| Beds: | 1 |
| Baths: | 1 |
| Garage: | 1 |
| Fireplace: | N |
Locatin Map:

