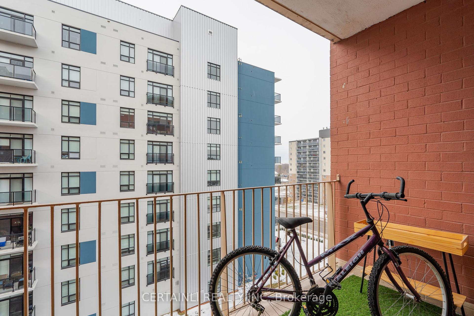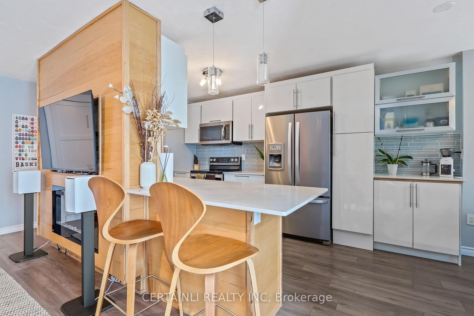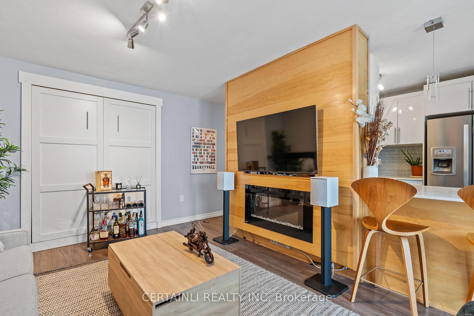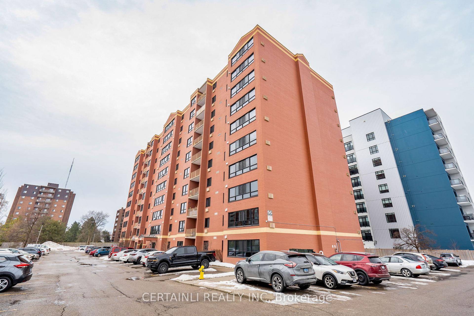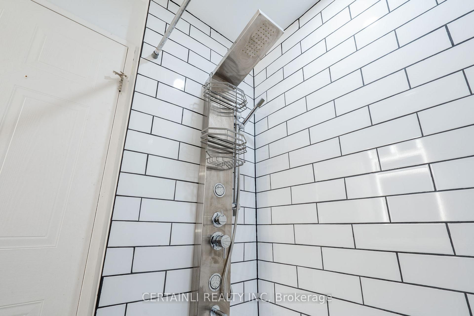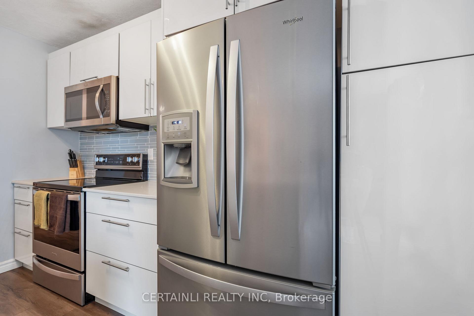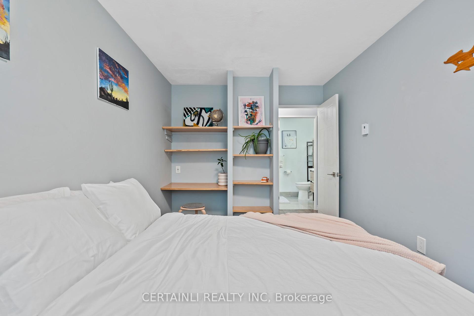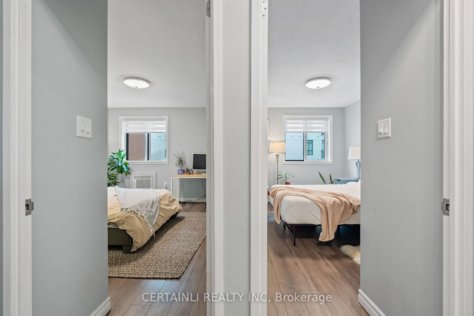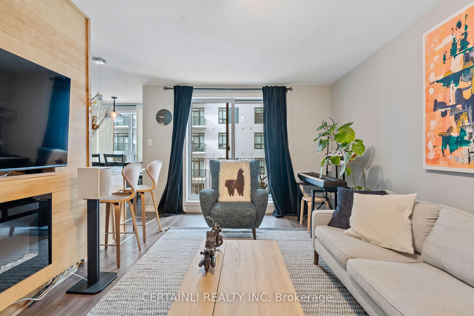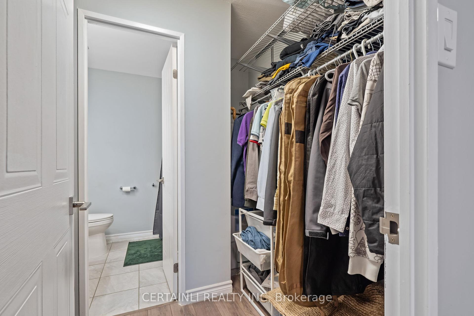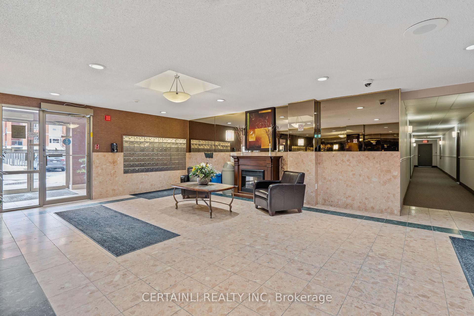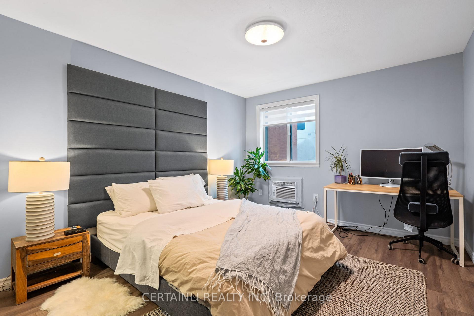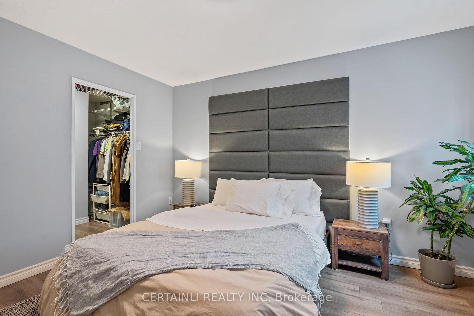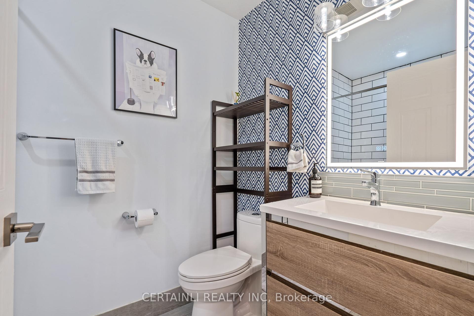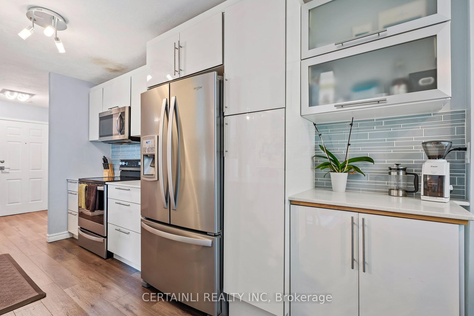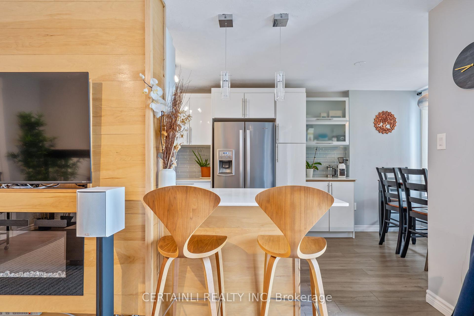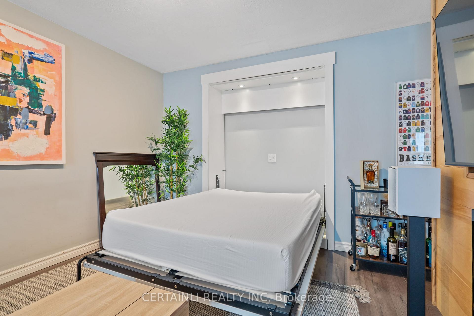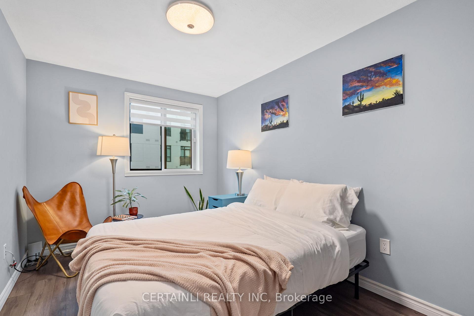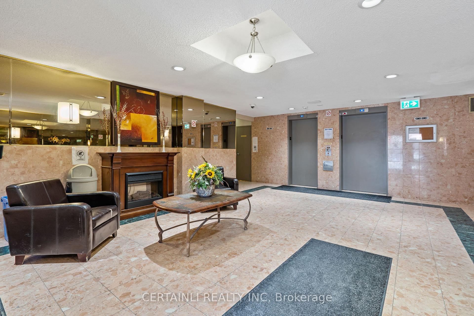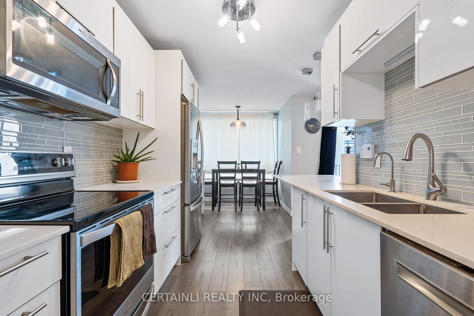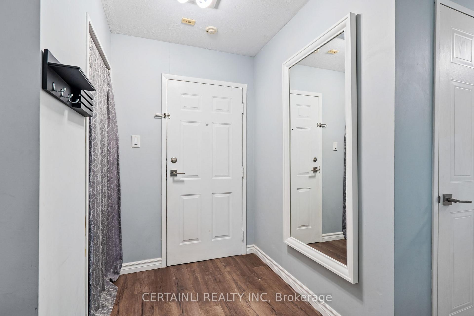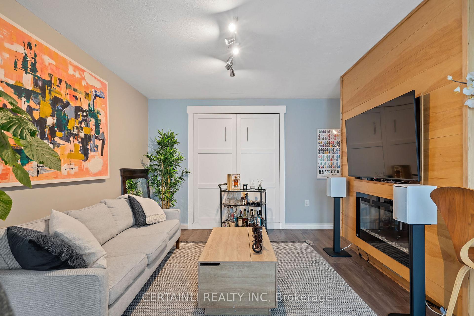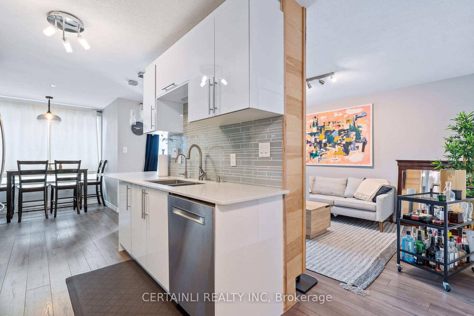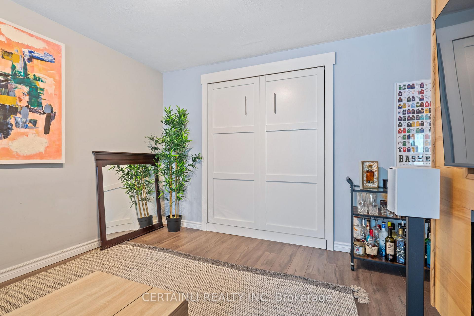$369,900
Available - For Sale
Listing ID: X11996571
95 Base Line Rd West , Unit 603, London, N6J 4X3, Ontario
| Welcome to 95 Base Line Road West. This stunning modern condo has been updated and is move in ready. A beautiful kitchen includes white cabinets, quartz counters, undermount sink, coffee bar. Also included are stainless steel Whirlpool appliances! The breakfast area has large windows and room for a table that fits four. The spacious living room has a fireplace, wall mounted tv, and a sliding door to your private balcony. A big bonus feature is a murphy bed perfect for family or guests. The hallway leads to a guest bedroom with a large window and built in desk area. Across the hall is a 4 piece bathroom with a floating vanity, white subway tile and a beautiful stainless steel shower faucet. Next is the Primary bedroom which has a walk-in closet that leads to a beautiful ensuite. The Primary bedroom gets lots of natural light thanks from the West facing window. This condo also features in-suite laundry and a large storage room. Two wall mounted AC units keep you cool in the summer. Lots of amenities within minutes! Book your showing on this impressive unit. |
| Price | $369,900 |
| Taxes: | $1683.00 |
| Maintenance Fee: | 538.00 |
| Address: | 95 Base Line Rd West , Unit 603, London, N6J 4X3, Ontario |
| Province/State: | Ontario |
| Condo Corporation No | MCC |
| Level | 6 |
| Unit No | 603 |
| Directions/Cross Streets: | Wharncliffe and Base Line |
| Rooms: | 9 |
| Bedrooms: | 2 |
| Bedrooms +: | |
| Kitchens: | 1 |
| Family Room: | N |
| Basement: | None |
| Level/Floor | Room | Length(ft) | Width(ft) | Descriptions | |
| Room 1 | Main | Living | 17.15 | 11.74 | |
| Room 2 | Main | Kitchen | 13.42 | 8 | |
| Room 3 | Main | Breakfast | 4.89 | 7.58 | |
| Room 4 | Main | Prim Bdrm | 15.09 | 11.12 | |
| Room 5 | Main | 2nd Br | 15.09 | 8.72 | |
| Room 6 | Main | Other | 4.56 | 9.38 | |
| Room 7 | Main | Other | 4.03 | 4.56 |
| Washroom Type | No. of Pieces | Level |
| Washroom Type 1 | 4 | Main |
| Washroom Type 2 | 3 | Main |
| Property Type: | Condo Apt |
| Style: | Apartment |
| Exterior: | Brick |
| Garage Type: | None |
| Garage(/Parking)Space: | 0.00 |
| Drive Parking Spaces: | 2 |
| Park #1 | |
| Parking Type: | Common |
| Exposure: | W |
| Balcony: | Open |
| Locker: | None |
| Pet Permited: | Restrict |
| Approximatly Square Footage: | 1000-1199 |
| Property Features: | Hospital, Park, Public Transit, School |
| Maintenance: | 538.00 |
| Water Included: | Y |
| Parking Included: | Y |
| Building Insurance Included: | Y |
| Fireplace/Stove: | Y |
| Heat Source: | Electric |
| Heat Type: | Baseboard |
| Central Air Conditioning: | Central Air |
| Central Vac: | N |
| Ensuite Laundry: | Y |
$
%
Years
This calculator is for demonstration purposes only. Always consult a professional
financial advisor before making personal financial decisions.
| Although the information displayed is believed to be accurate, no warranties or representations are made of any kind. |
| CERTAINLI REALTY INC |
|
|
Ashok ( Ash ) Patel
Broker
Dir:
416.669.7892
Bus:
905-497-6701
Fax:
905-497-6700
| Virtual Tour | Book Showing | Email a Friend |
Jump To:
At a Glance:
| Type: | Condo - Condo Apt |
| Area: | Middlesex |
| Municipality: | London |
| Neighbourhood: | South E |
| Style: | Apartment |
| Tax: | $1,683 |
| Maintenance Fee: | $538 |
| Beds: | 2 |
| Baths: | 2 |
| Fireplace: | Y |
Locatin Map:
Payment Calculator:

