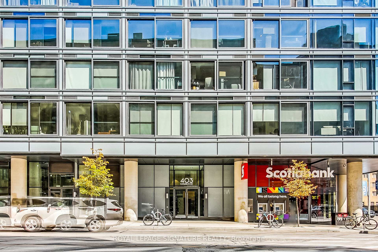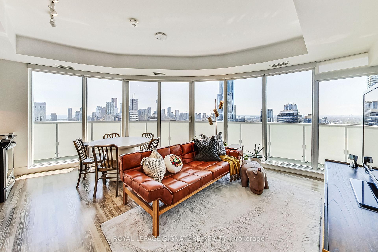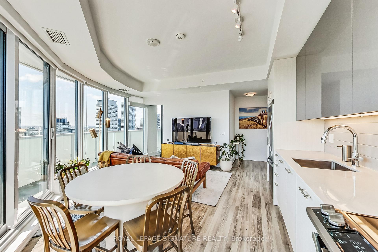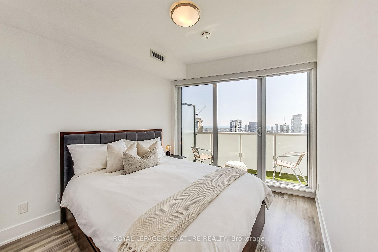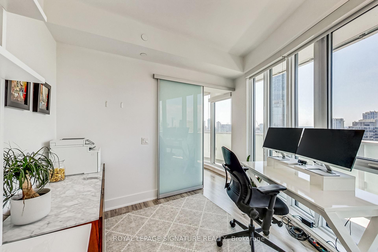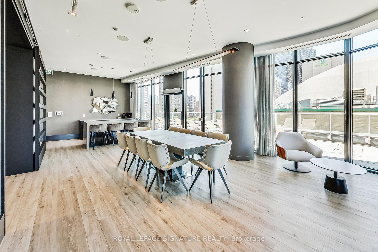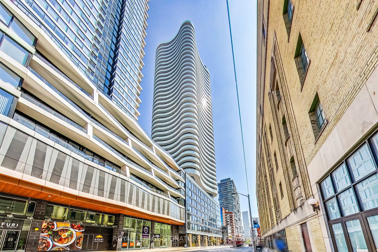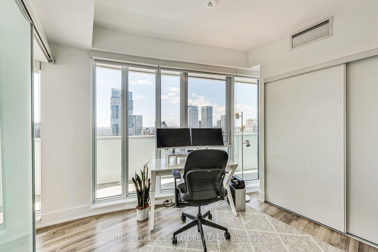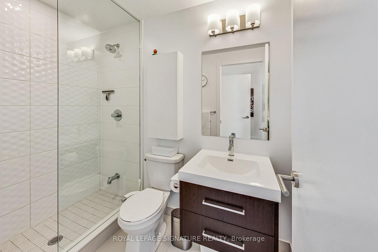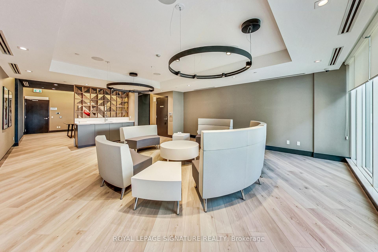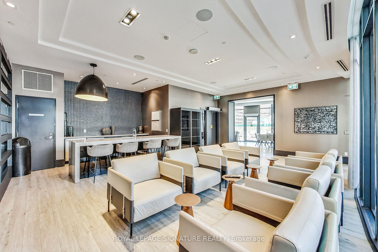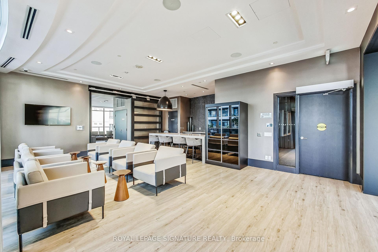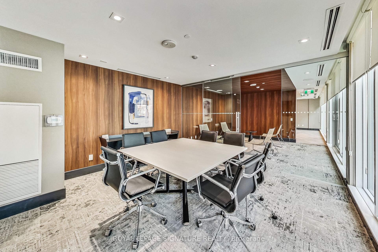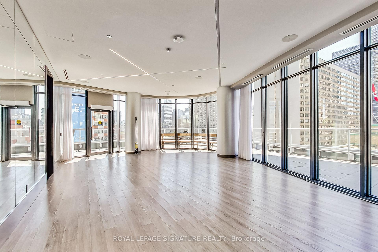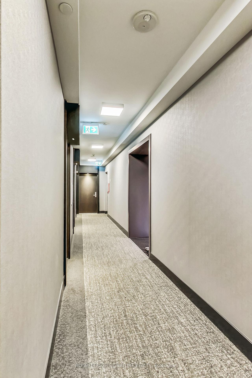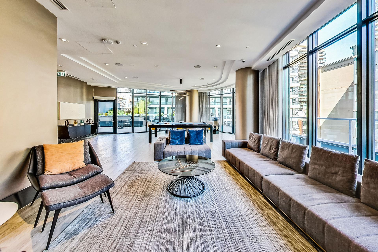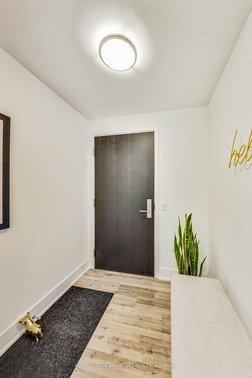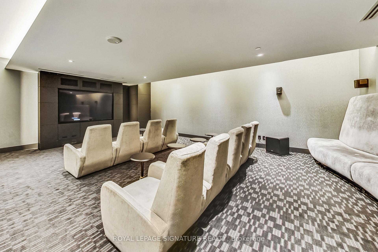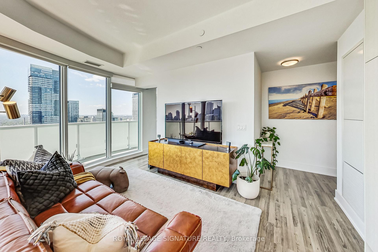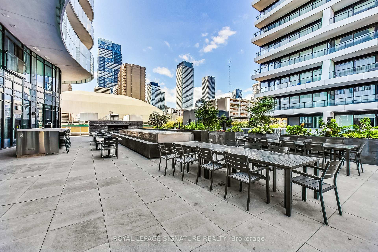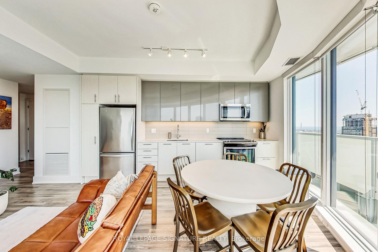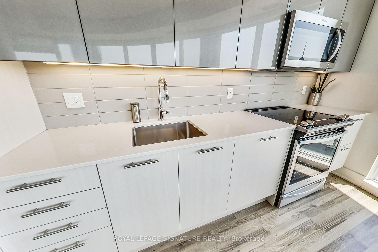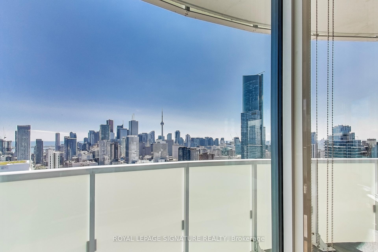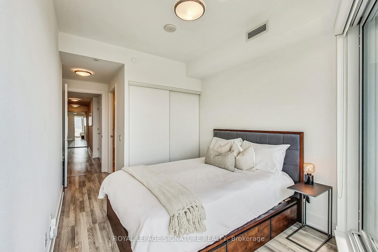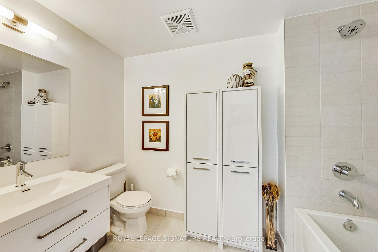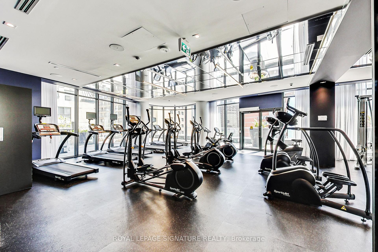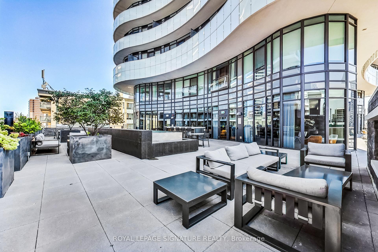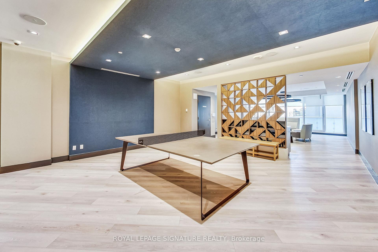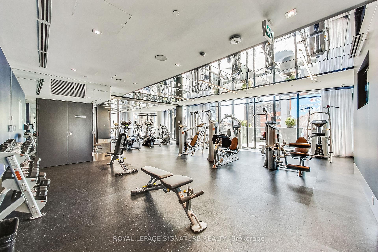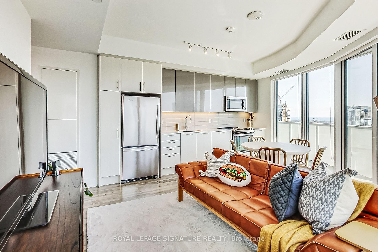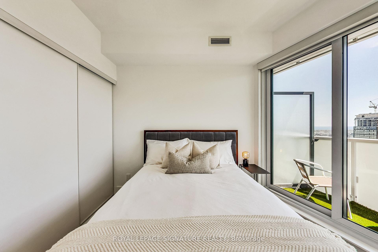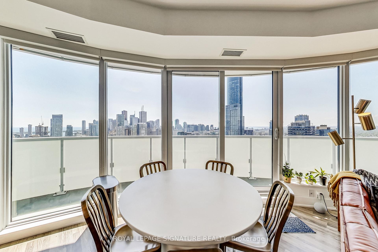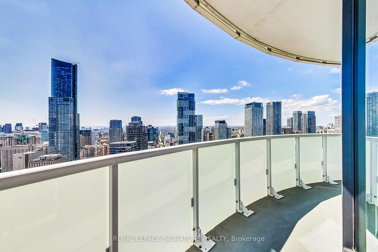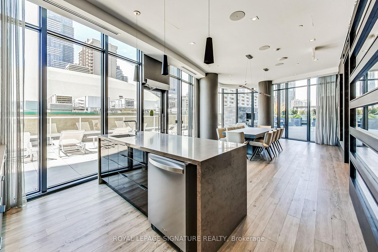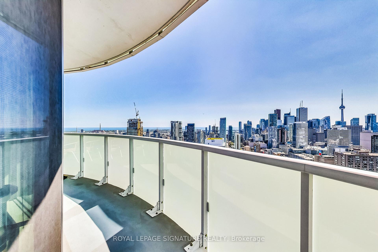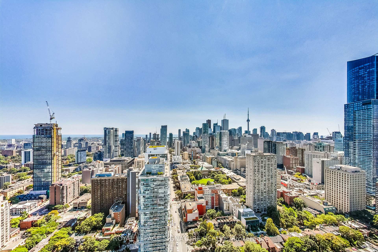$1,150,000
Available - For Sale
Listing ID: C12014926
403 Church St , Unit 4002, Toronto, M4Y 0C9, Ontario
| The Crown Jewel Of Toronto, Suite 4002 Provides Endless Breathtaking Unobstructed Views. Stanley Condo Offers All That Is Downtown Living - Everything Is At Your Doorsteps Including U Of T, Toronto Metropolitan, Yorkville, Financial District, Transit (3Subway Stations) All Within Walking Distance. Rarely Offered - All Rooms Let In An Abundance Of Natural Light. Floor To Ceiling Windows Surrounded By A Wraparound Balcony With 2 Access Points. This Southwest View Captures The Epitome Of Lake and Cityscape That Never Disappoints. Centrally Located To Local Grocers, High End Dining, Shopping, Hospital Row, As Well As Parks, You Never Need To Travel Far For Entertainment. Meticulously Kept With Upgraded Flooring And High-End Blinds - Just Move In And Enjoy! |
| Price | $1,150,000 |
| Taxes: | $5615.02 |
| Maintenance Fee: | 827.72 |
| Address: | 403 Church St , Unit 4002, Toronto, M4Y 0C9, Ontario |
| Province/State: | Ontario |
| Condo Corporation No | TSCC |
| Level | 39 |
| Unit No | 02 |
| Directions/Cross Streets: | Church/Carlton |
| Rooms: | 7 |
| Bedrooms: | 3 |
| Bedrooms +: | |
| Kitchens: | 1 |
| Family Room: | N |
| Basement: | None |
| Level/Floor | Room | Length(ft) | Width(ft) | Descriptions | |
| Room 1 | Main | Living | 17.71 | 16.5 | Window Flr to Ceil, South View, Walk-Out |
| Room 2 | Main | Kitchen | 17.71 | 16.5 | Stainless Steel Appl, B/I Dishwasher, Quartz Counter |
| Room 3 | Main | Dining | 17.71 | 16.5 | Window Flr to Ceil, West View, Illuminated Ceiling |
| Room 4 | Main | Foyer | 10.5 | 5.9 | Illuminated Ceiling, Walk Through, Closet |
| Room 5 | Main | Prim Bdrm | 10.99 | 9.22 | Ensuite Bath, South View, Window Flr to Ceil |
| Room 6 | Main | 2nd Br | 6.56 | 9.32 | Closet, West View, Window Flr to Ceil |
| Room 7 | Main | 3rd Br | 9.22 | 8.4 | Closet, West View, Window Flr to Ceil |
| Washroom Type | No. of Pieces | Level |
| Washroom Type 1 | 4 | Flat |
| Washroom Type 2 | 4 | Flat |
| Approximatly Age: | 0-5 |
| Property Type: | Condo Apt |
| Style: | Apartment |
| Exterior: | Alum Siding, Concrete |
| Garage Type: | Underground |
| Garage(/Parking)Space: | 1.00 |
| Drive Parking Spaces: | 1 |
| Park #1 | |
| Parking Spot: | 20 |
| Parking Type: | Owned |
| Legal Description: | C |
| Exposure: | Sw |
| Balcony: | Terr |
| Locker: | Owned |
| Pet Permited: | Restrict |
| Retirement Home: | N |
| Approximatly Age: | 0-5 |
| Approximatly Square Footage: | 1000-1199 |
| Building Amenities: | Bbqs Allowed, Bike Storage, Concierge, Bus Ctr (Wifi Bldg), Guest Suites, Gym |
| Property Features: | Clear View, Electric Car Charg, Hospital, Lake/Pond, Park, Public Transit |
| Maintenance: | 827.72 |
| Common Elements Included: | Y |
| Parking Included: | Y |
| Building Insurance Included: | Y |
| Fireplace/Stove: | N |
| Heat Source: | Gas |
| Heat Type: | Forced Air |
| Central Air Conditioning: | Central Air |
| Central Vac: | N |
| Ensuite Laundry: | Y |
| Elevator Lift: | Y |
$
%
Years
This calculator is for demonstration purposes only. Always consult a professional
financial advisor before making personal financial decisions.
| Although the information displayed is believed to be accurate, no warranties or representations are made of any kind. |
| ROYAL LEPAGE SIGNATURE REALTY |
|
|
Ashok ( Ash ) Patel
Broker
Dir:
416.669.7892
Bus:
905-497-6701
Fax:
905-497-6700
| Virtual Tour | Book Showing | Email a Friend |
Jump To:
At a Glance:
| Type: | Condo - Condo Apt |
| Area: | Toronto |
| Municipality: | Toronto |
| Neighbourhood: | Church-Yonge Corridor |
| Style: | Apartment |
| Approximate Age: | 0-5 |
| Tax: | $5,615.02 |
| Maintenance Fee: | $827.72 |
| Beds: | 3 |
| Baths: | 2 |
| Garage: | 1 |
| Fireplace: | N |
Locatin Map:
Payment Calculator:

