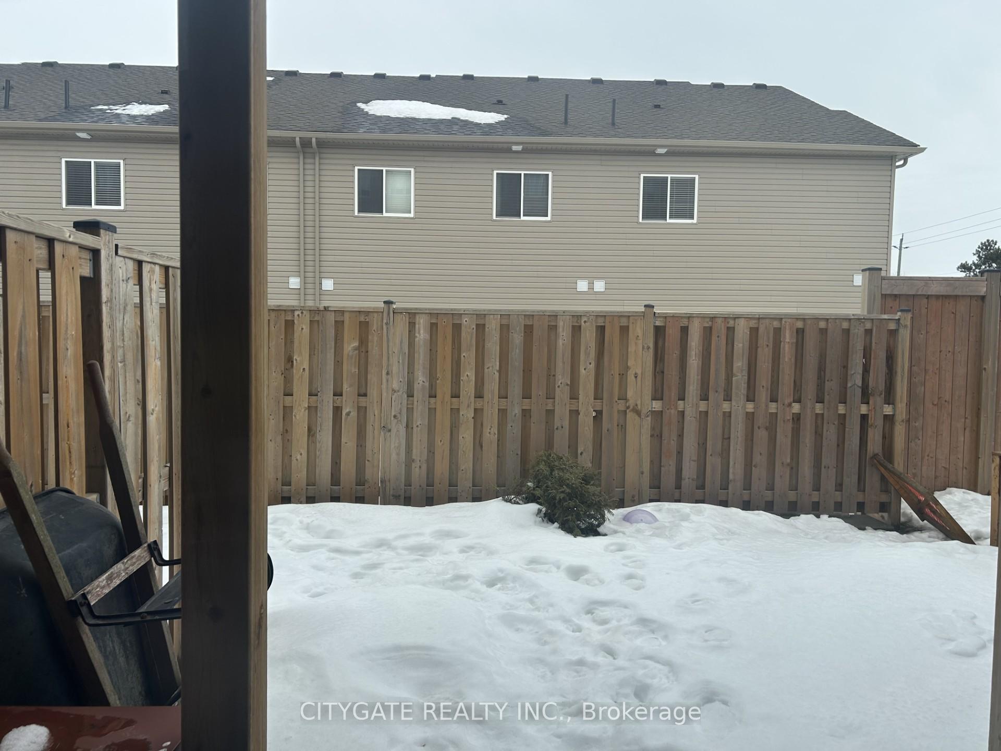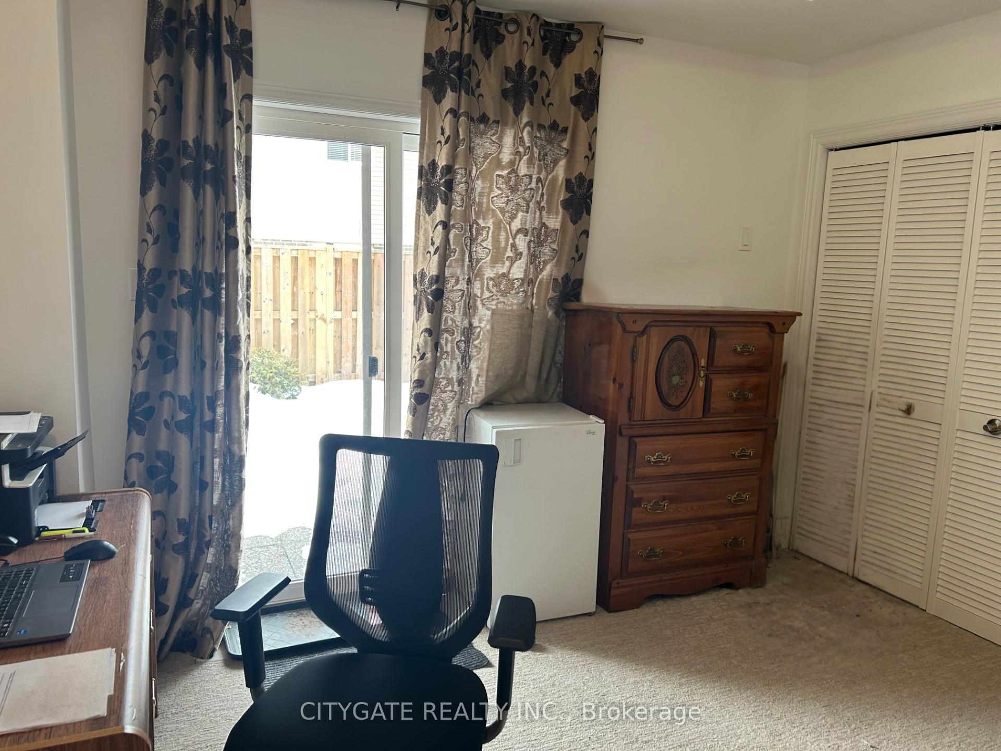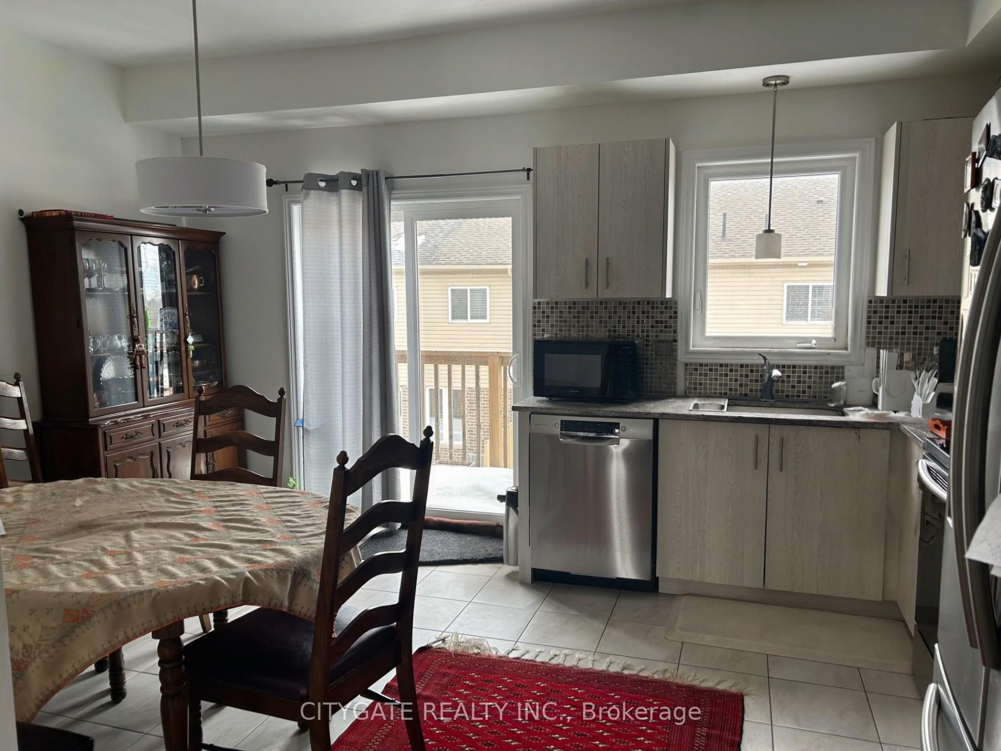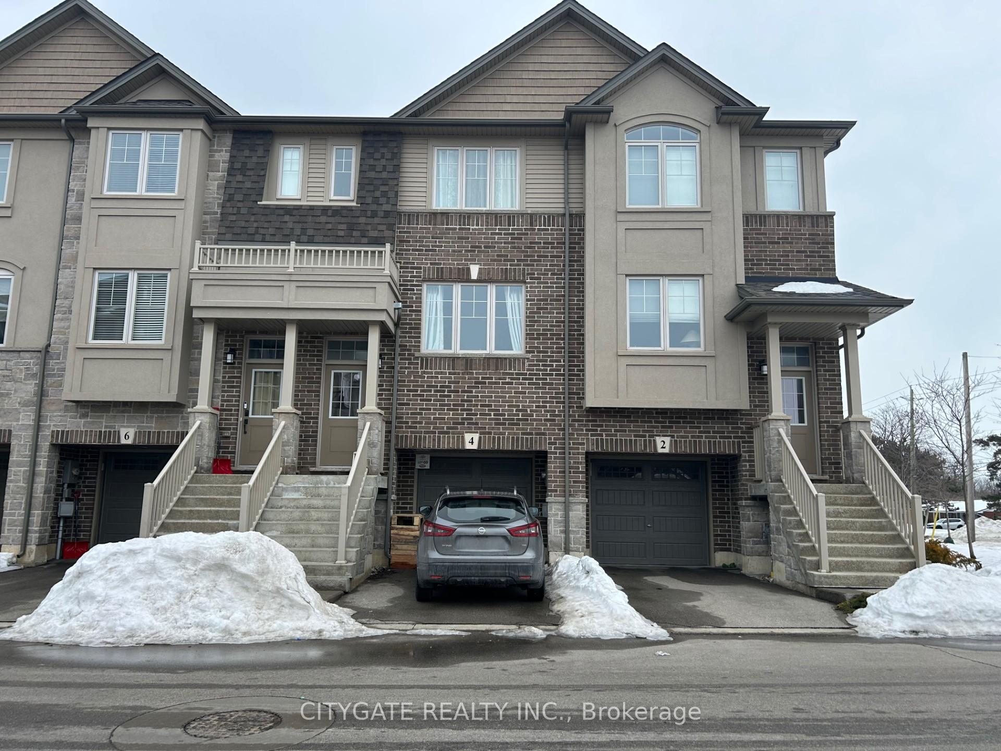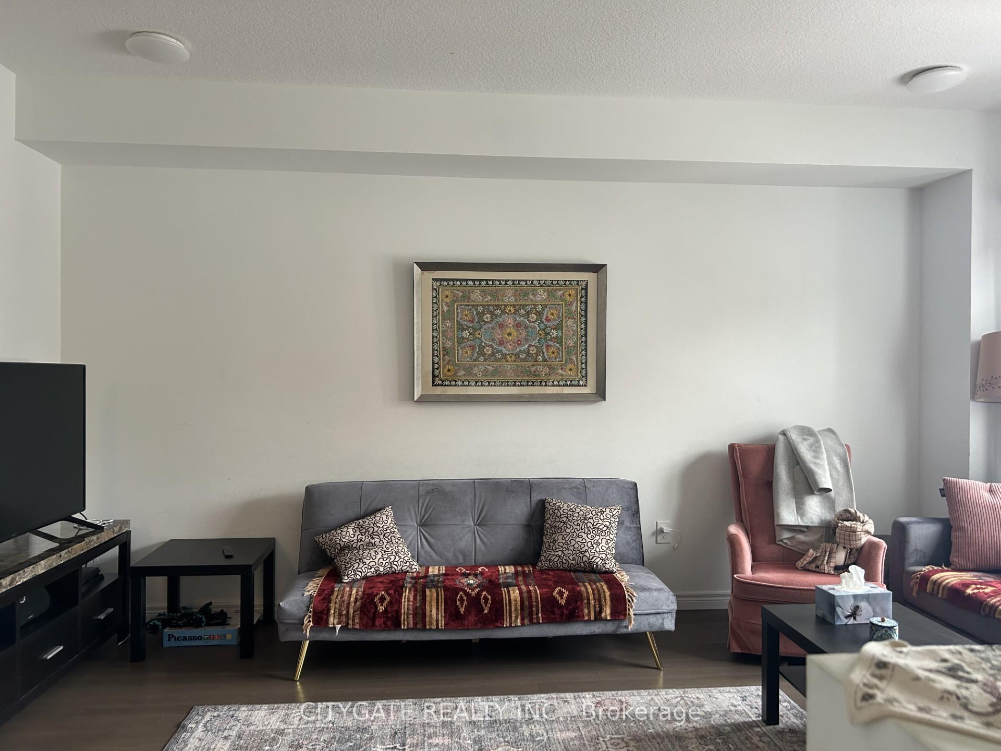$719,900
Available - For Sale
Listing ID: X12009514
4 marr Lane , Hamilton, L9K 0K1, Ontario
| Nestled in the desirable neighborhood, this townhome offers an exceptional blend of comfort and convenience. Spacious interior features a versatile lower level with a walkout, perfect for a den or a fourth bedroom, leading to a private backyard. Upstairs, you'll find three generously sized bedrooms, ideal for accommodating a growing family. Enjoy hassle-free living .This prime location is within walking distance to schools, parks, |
| Price | $719,900 |
| Taxes: | $5118.95 |
| Address: | 4 marr Lane , Hamilton, L9K 0K1, Ontario |
| Lot Size: | 16.93 x 79.10 (Feet) |
| Directions/Cross Streets: | GARNER RD /REYMOND |
| Rooms: | 8 |
| Bedrooms: | 3 |
| Bedrooms +: | |
| Kitchens: | 1 |
| Family Room: | N |
| Basement: | Fin W/O |
| Level/Floor | Room | Length(ft) | Width(ft) | Descriptions | |
| Room 1 | Main | Living | 52.68 | 38.05 | |
| Room 2 | Main | Kitchen | 52.48 | 36.08 | |
| Room 3 | 3rd | Prim Bdrm | 34.77 | 52.48 | 4 Pc Bath |
| Room 4 | 3rd | 2nd Br | 32.8 | 36.08 | |
| Room 5 | 3rd | 3rd Br | 32.8 | 26.24 | |
| Room 6 | Ground | Rec | 39.36 | 36.08 | Access To Garage, W/O To Garden |
| Washroom Type | No. of Pieces | Level |
| Washroom Type 1 | 4 | 2nd |
| Washroom Type 2 | 4 | 2nd |
| Washroom Type 3 | 2 | Main |
| Approximatly Age: | 0-5 |
| Property Type: | Att/Row/Twnhouse |
| Style: | 3-Storey |
| Exterior: | Alum Siding, Stone |
| Garage Type: | Built-In |
| (Parking/)Drive: | Private |
| Drive Parking Spaces: | 1 |
| Pool: | None |
| Approximatly Age: | 0-5 |
| Fireplace/Stove: | N |
| Heat Source: | Gas |
| Heat Type: | Forced Air |
| Central Air Conditioning: | Central Air |
| Central Vac: | N |
| Sewers: | Sewers |
| Water: | Municipal |
$
%
Years
This calculator is for demonstration purposes only. Always consult a professional
financial advisor before making personal financial decisions.
| Although the information displayed is believed to be accurate, no warranties or representations are made of any kind. |
| CITYGATE REALTY INC. |
|
|
Ashok ( Ash ) Patel
Broker
Dir:
416.669.7892
Bus:
905-497-6701
Fax:
905-497-6700
| Book Showing | Email a Friend |
Jump To:
At a Glance:
| Type: | Freehold - Att/Row/Twnhouse |
| Area: | Hamilton |
| Municipality: | Hamilton |
| Neighbourhood: | Ancaster |
| Style: | 3-Storey |
| Lot Size: | 16.93 x 79.10(Feet) |
| Approximate Age: | 0-5 |
| Tax: | $5,118.95 |
| Beds: | 3 |
| Baths: | 3 |
| Fireplace: | N |
| Pool: | None |
Locatin Map:
Payment Calculator:

