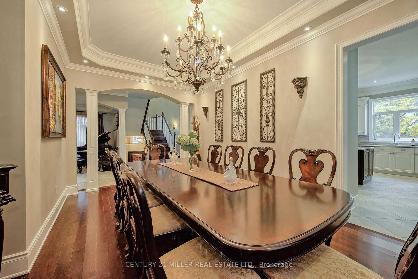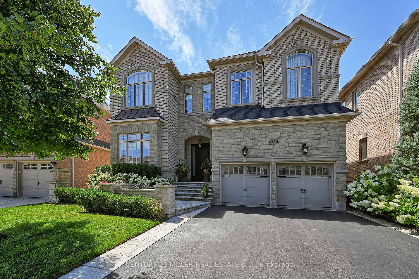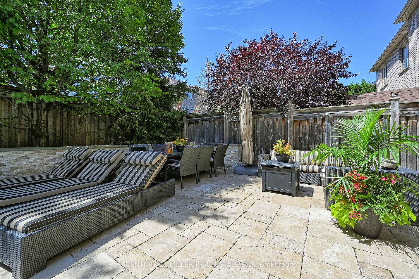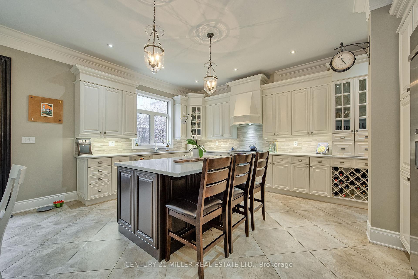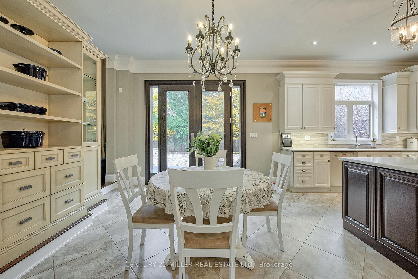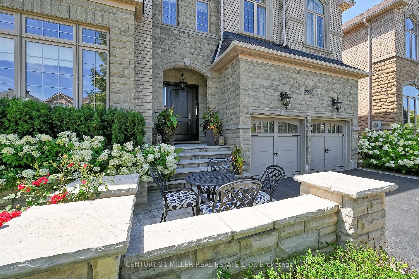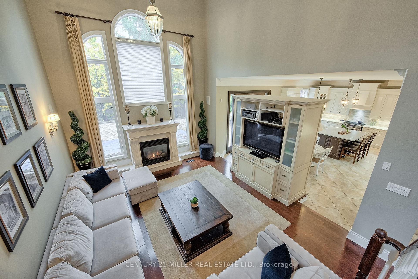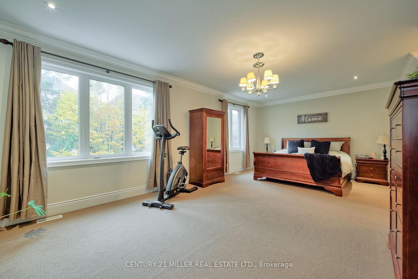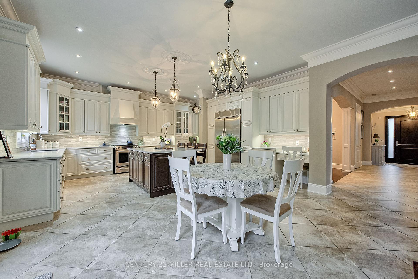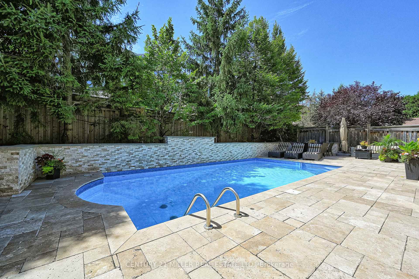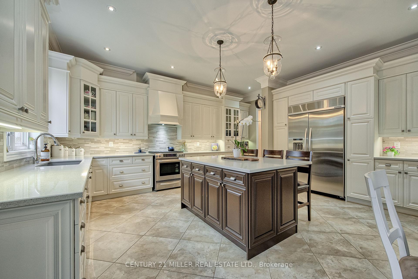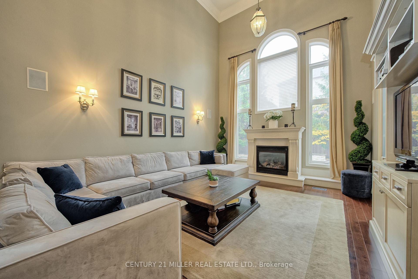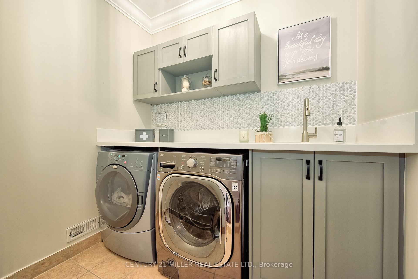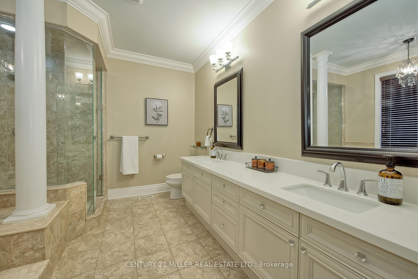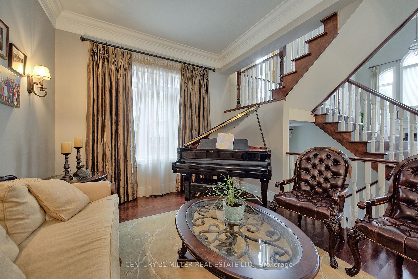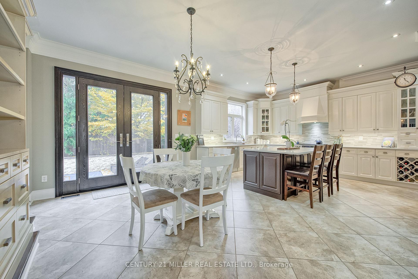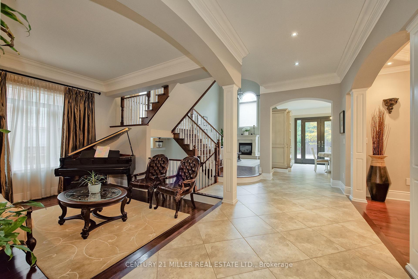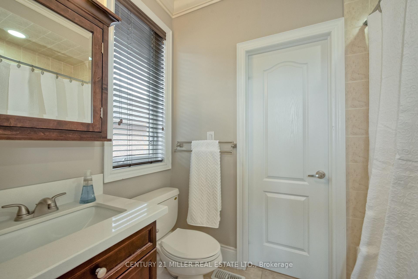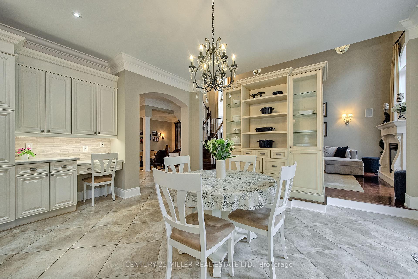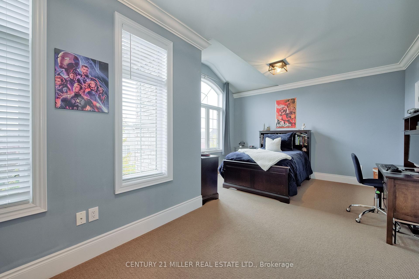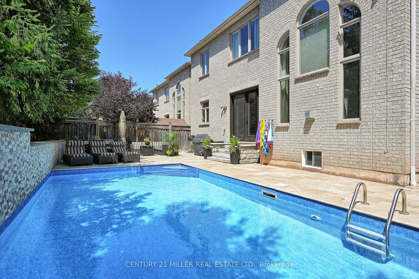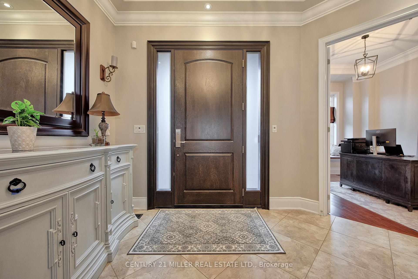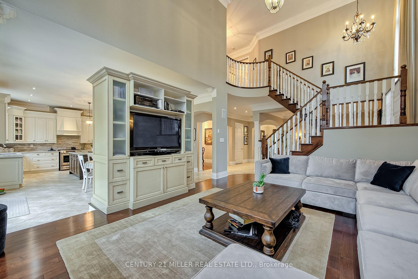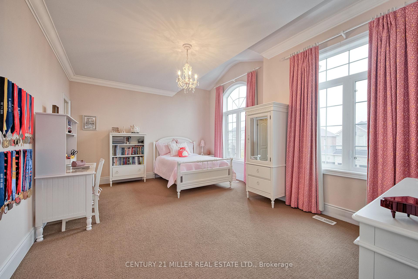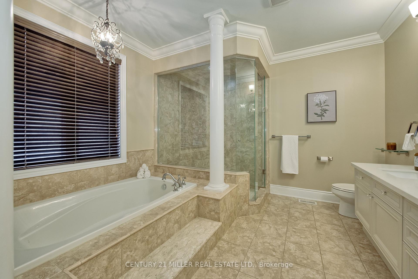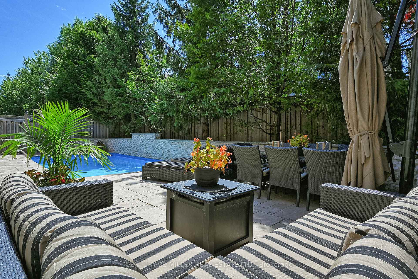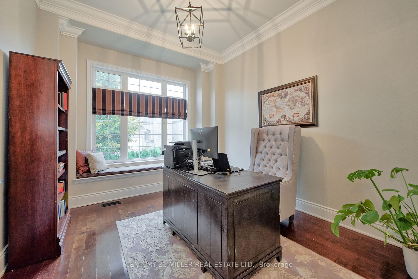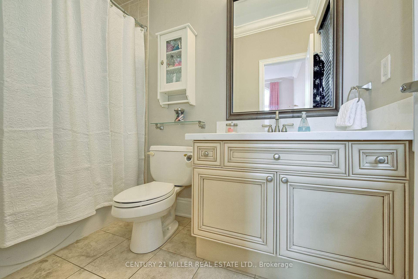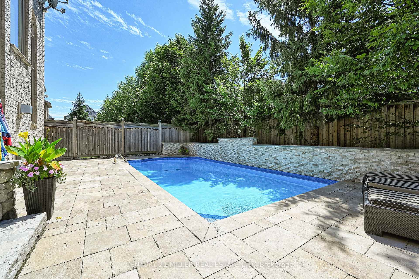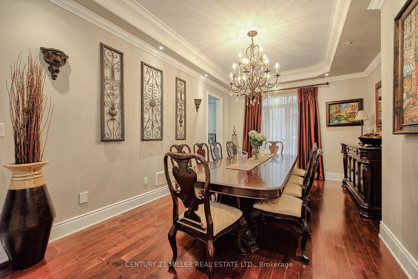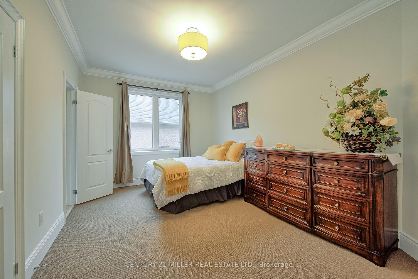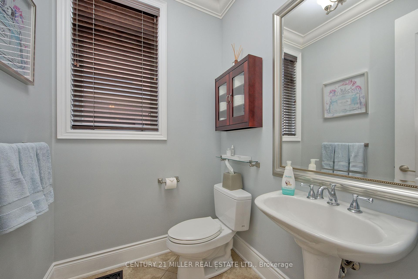$7,700
Available - For Rent
Listing ID: W12019311
2334 Rideau Dr , Oakville, L6H 7R6, Ontario
| Beautiful executive rental with an in-ground pool in excellent school district. Fernbrook-built. Just under 4000 square feet above grade.10' ceiling height on main and 9' on upper level. Crown mouldings and quartz countertops throughout. 2-storey great room with palladium windows. Updated kitchen with island, quartz countertops and backsplash. Second-floor laundry. Massive primary suite with 2 walk-in closets and luxurious en-suite. Secondary bedrooms all big with en-suite access and ample storage. Awesome backyard with nice privacy, patio and saltwater pool. Extremely well-maintained home on quiet street in Joshua Creek. Quick access to QEW, 403 and GO stations. Rental application and credit check required. |
| Price | $7,700 |
| Address: | 2334 Rideau Dr , Oakville, L6H 7R6, Ontario |
| Lot Size: | 46.56 x 115.03 (Feet) |
| Directions/Cross Streets: | Pinery Cres/ Rideau Dr |
| Rooms: | 9 |
| Bedrooms: | 4 |
| Bedrooms +: | |
| Kitchens: | 1 |
| Family Room: | Y |
| Basement: | Full, Unfinished |
| Furnished: | N |
| Level/Floor | Room | Length(ft) | Width(ft) | Descriptions | |
| Room 1 | Main | Great Rm | 13.97 | 18.99 | |
| Room 2 | Main | Dining | 18.5 | 18.53 | |
| Room 3 | Main | Living | 14.5 | 10.99 | |
| Room 4 | Main | Den | 14.5 | 10.99 | |
| Room 5 | 2nd | Prim Bdrm | 24.99 | 13.97 | |
| Room 6 | 2nd | 2nd Br | 14.17 | 10.99 | |
| Room 7 | 2nd | 3rd Br | 10.99 | 13.97 | |
| Room 8 | 2nd | 4th Br | 14.99 | 15.45 |
| Washroom Type | No. of Pieces | Level |
| Washroom Type 1 | 2 | Main |
| Washroom Type 2 | 5 | 2nd |
| Washroom Type 3 | 4 | 2nd |
| Washroom Type 4 | 3 | Main |
| Approximatly Age: | 6-15 |
| Property Type: | Detached |
| Style: | 2-Storey |
| Exterior: | Brick, Stone |
| Garage Type: | Attached |
| (Parking/)Drive: | Pvt Double |
| Drive Parking Spaces: | 2 |
| Pool: | Inground |
| Private Entrance: | Y |
| Laundry Access: | In Area |
| Approximatly Age: | 6-15 |
| Approximatly Square Footage: | 3500-5000 |
| Property Features: | Level |
| Parking Included: | Y |
| Fireplace/Stove: | Y |
| Heat Source: | Gas |
| Heat Type: | Forced Air |
| Central Air Conditioning: | Central Air |
| Central Vac: | N |
| Sewers: | Sewers |
| Water: | Municipal |
| Although the information displayed is believed to be accurate, no warranties or representations are made of any kind. |
| CENTURY 21 MILLER REAL ESTATE LTD. |
|
|
Ashok ( Ash ) Patel
Broker
Dir:
416.669.7892
Bus:
905-497-6701
Fax:
905-497-6700
| Book Showing | Email a Friend |
Jump To:
At a Glance:
| Type: | Freehold - Detached |
| Area: | Halton |
| Municipality: | Oakville |
| Neighbourhood: | 1009 - JC Joshua Creek |
| Style: | 2-Storey |
| Lot Size: | 46.56 x 115.03(Feet) |
| Approximate Age: | 6-15 |
| Beds: | 4 |
| Baths: | 5 |
| Fireplace: | Y |
| Pool: | Inground |
Locatin Map:


