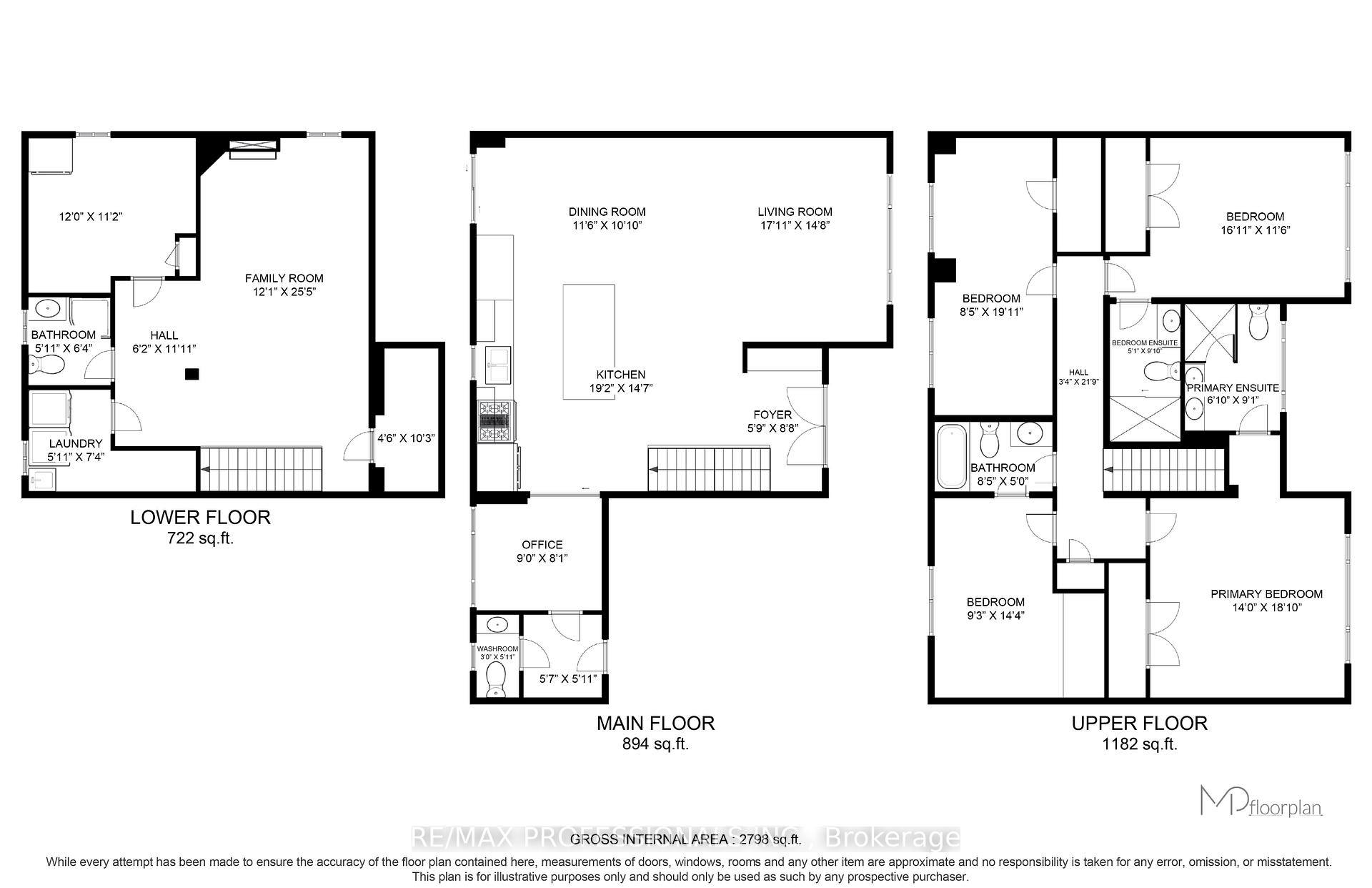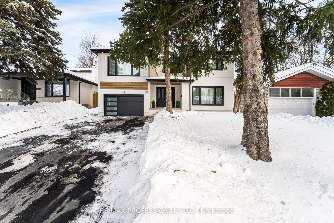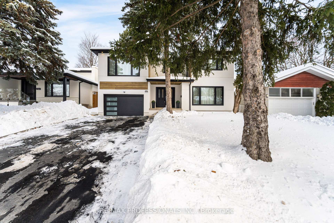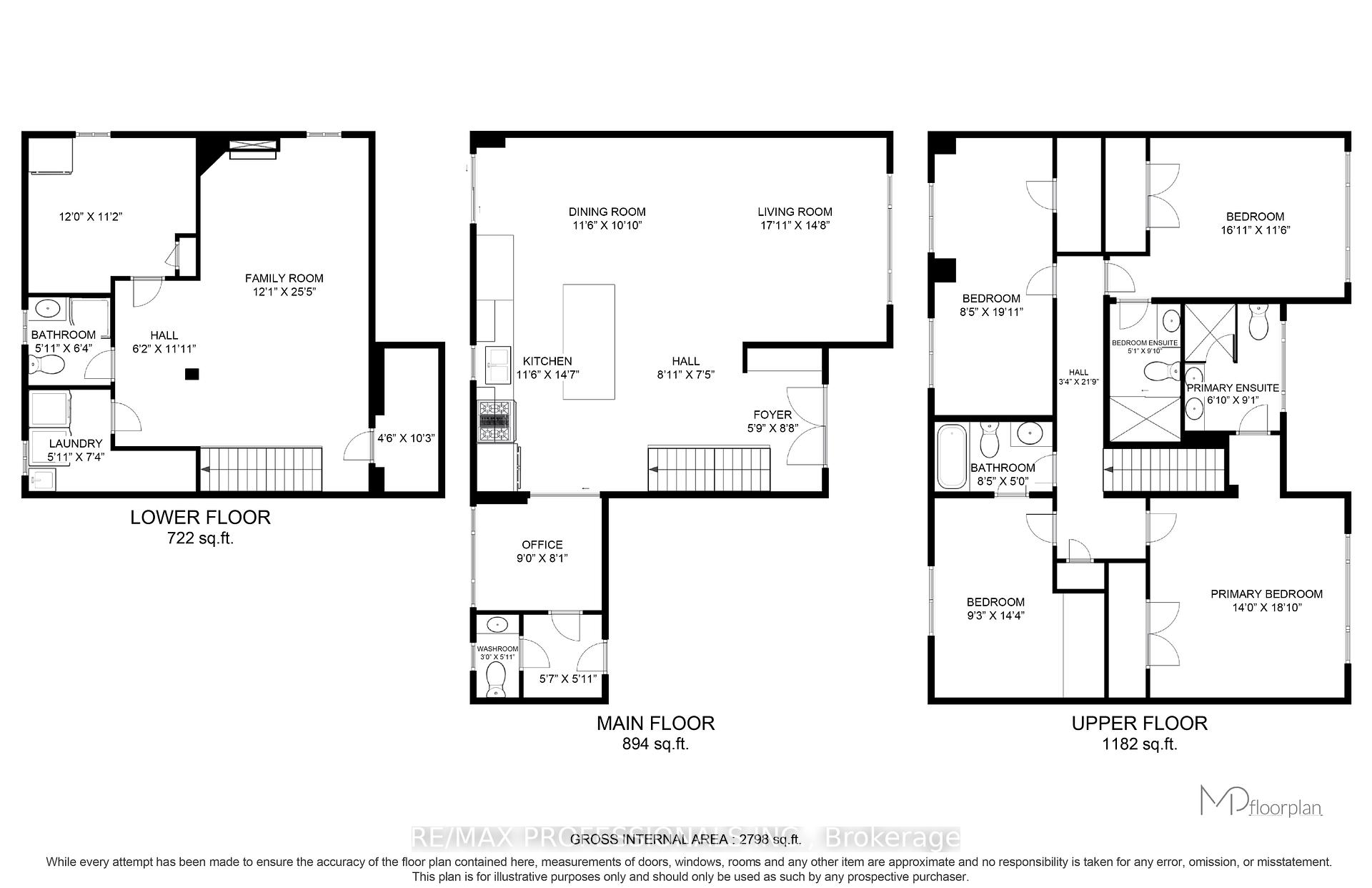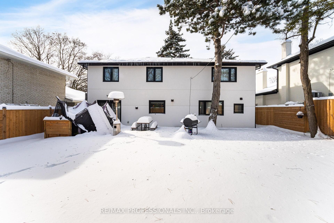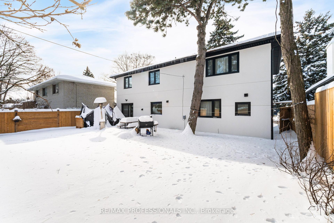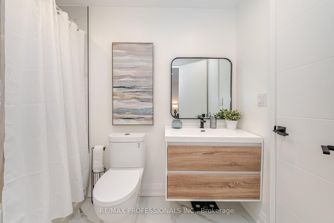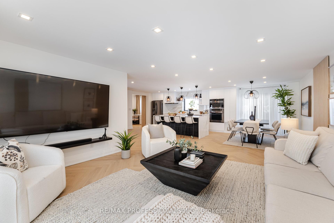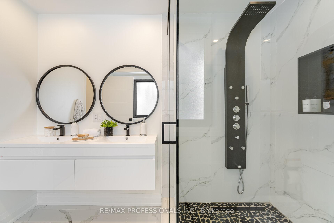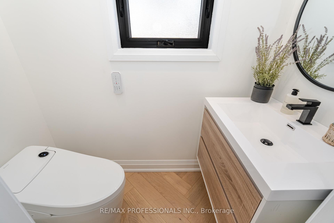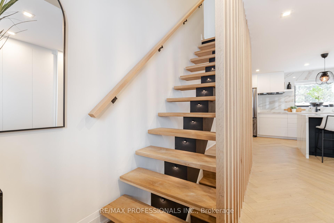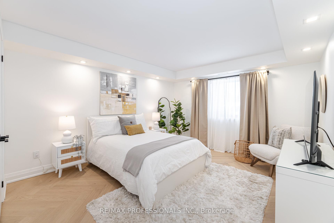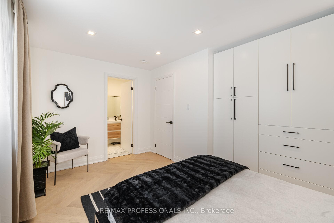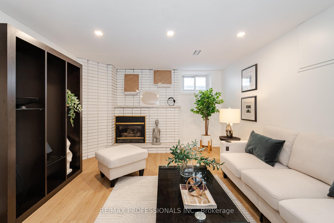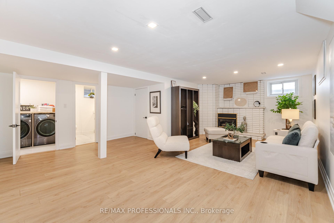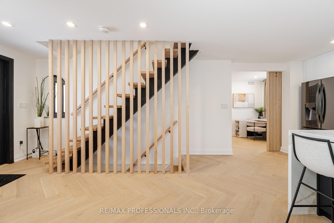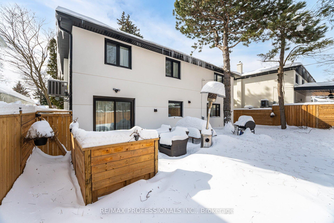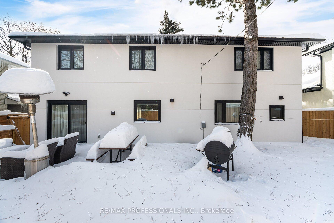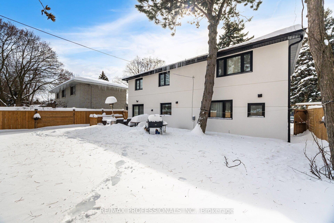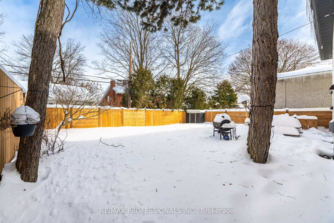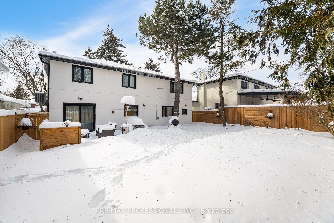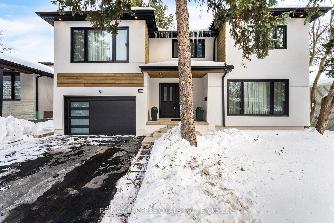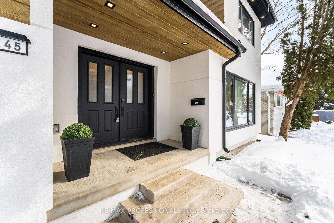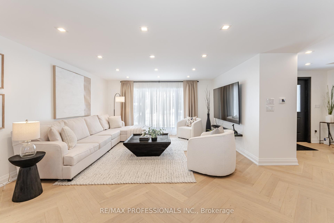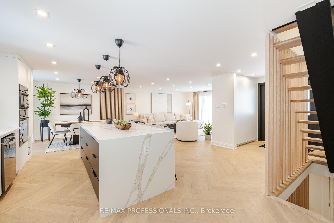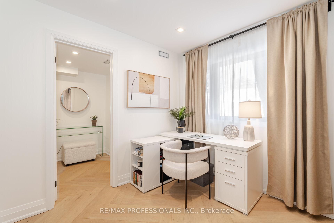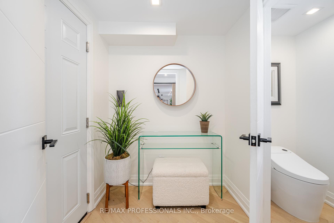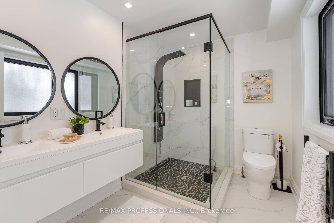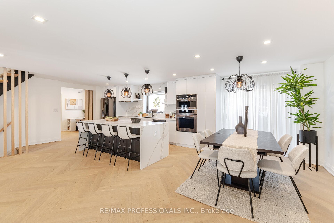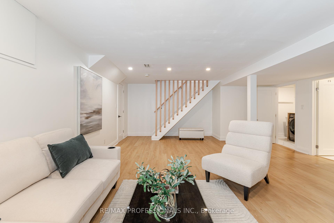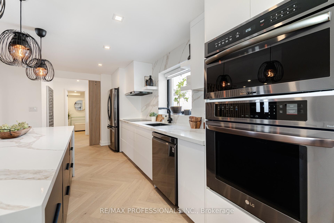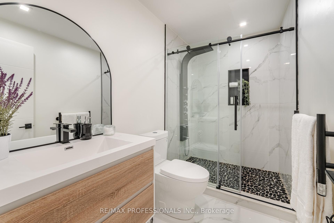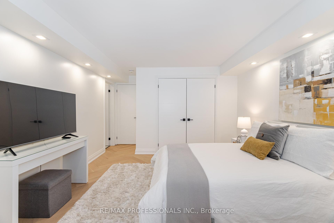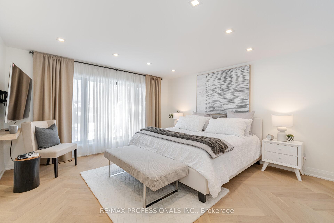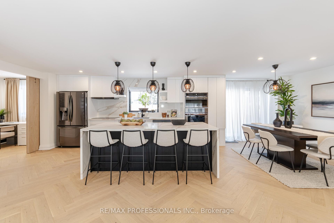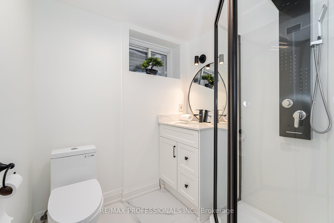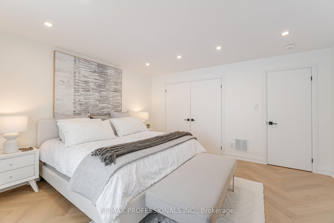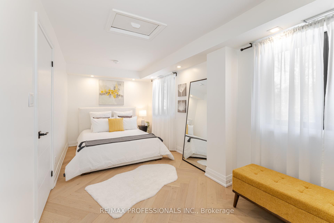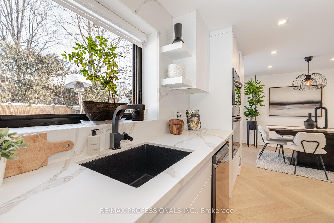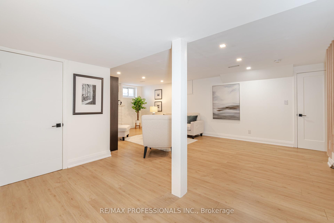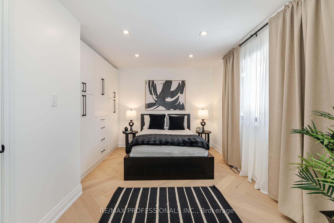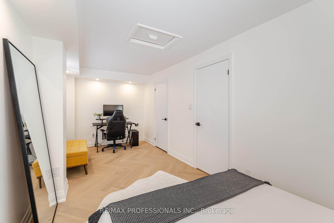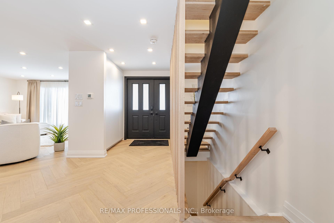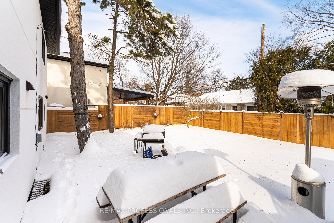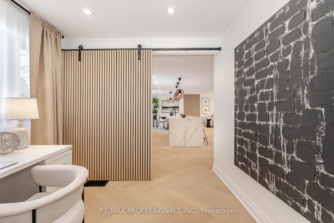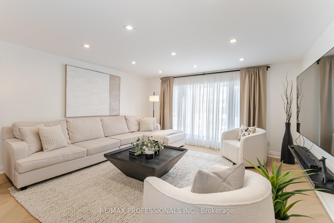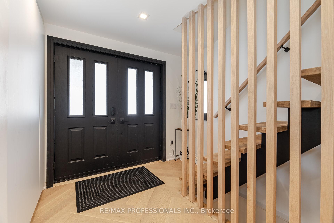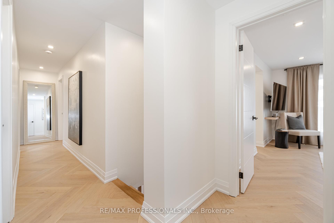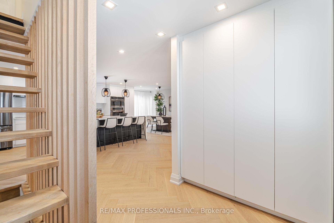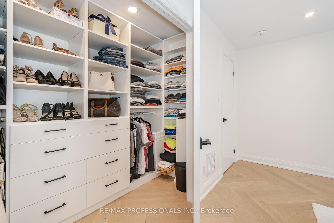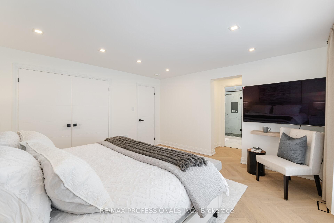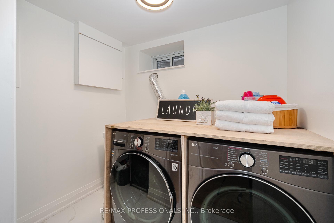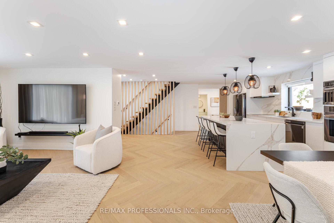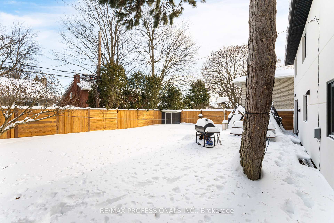$2,198,000
Available - For Sale
Listing ID: W11977907
245 Mill Rd , Toronto, M9C 1Y3, Ontario
| Tucked away in a coveted and vibrant suburb 20 minutes from downtown, this rare and methodically customized home offers luxurious living space in a family-oriented, signature community. Masterfully appointed & beautifully re-designed, this complete and recent renovation showcases upscale finishes and thoughtful design elements throughout. The open-concept main floor is at the heart of this stylish and very welcoming home...complete with a decadent, chef-inspired kitchen, dining area, adjacent great / living room, home office area, powder room and entry to garage. Punctuated by exquisite herringbone hardwood flooring, quartz countertops & backsplash, pot lights, centre island, and top of the line appliances... you will appreciate the fine and fastidious attention to detail. Note the custom floating staircase with modern indirect lighting and striking wood accent wall that leads to the inspired 2nd level. Take in the quietly sophisticated primary bedroom with boutique hotel-like ensuite bathroom and haute couture closet with brilliant built-ins. Simply divine! Two additional modernized bathrooms and 3 sun-kissed bedrooms complete this upper level... all with hardwood flooring, generous closets and large, picturesque windows. Sneak away to the lower level family room and enjoy a movie by the cozy fireplace. Note the adjacent 3-pc bathroom, generous storage / utility area, laundry room and convenient cold cellar. Nestled on a pristine and fully fenced 50 x 110 ft. lot in sought-after Markland Wood...This is a home to move for!! Invest well... It's time. |
| Price | $2,198,000 |
| Taxes: | $5636.48 |
| Address: | 245 Mill Rd , Toronto, M9C 1Y3, Ontario |
| Lot Size: | 50.00 x 110.00 (Feet) |
| Directions/Cross Streets: | Bloor/Mill |
| Rooms: | 8 |
| Rooms +: | 2 |
| Bedrooms: | 4 |
| Bedrooms +: | |
| Kitchens: | 1 |
| Family Room: | N |
| Basement: | Finished |
| Level/Floor | Room | Length(ft) | Width(ft) | Descriptions | |
| Room 1 | Main | Foyer | 8.59 | 5.71 | Double Closet |
| Room 2 | Main | Living | 17.97 | 14.63 | Open Concept, Hardwood Floor, Pot Lights |
| Room 3 | Main | Dining | 11.51 | 10.82 | Open Concept, Hardwood Floor, W/O To Patio |
| Room 4 | Main | Kitchen | 19.12 | 14.56 | Open Concept, Centre Island, Quartz Counter |
| Room 5 | Main | Office | 8.99 | 8.04 | Pot Lights, Hardwood Floor, Sliding Doors |
| Room 6 | 2nd | Prim Bdrm | 18.86 | 13.97 | 4 Pc Ensuite, W/I Closet, Hardwood Floor |
| Room 7 | 2nd | 2nd Br | 16.86 | 11.45 | 3 Pc Ensuite, Double Closet, Hardwood Floor |
| Room 8 | 2nd | 3rd Br | 19.91 | 8.46 | Double Closet, Hardwood Floor, O/Looks Backyard |
| Room 9 | 2nd | 4th Br | 14.3 | 9.25 | Semi Ensuite, B/I Closet, O/Looks Backyard |
| Room 10 | Bsmt | Rec | 25.42 | 12.07 | Finished, Pot Lights, Gas Fireplace |
| Room 11 | Bsmt | Laundry | 7.31 | 5.9 | Porcelain Floor |
| Room 12 | Bsmt | Utility | 12.04 | 11.12 |
| Washroom Type | No. of Pieces | Level |
| Washroom Type 1 | 2 | Main |
| Washroom Type 2 | 4 | 2nd |
| Washroom Type 3 | 3 | 2nd |
| Washroom Type 4 | 3 | Bsmt |
| Property Type: | Detached |
| Style: | 2-Storey |
| Exterior: | Stucco/Plaster |
| Garage Type: | Built-In |
| (Parking/)Drive: | Pvt Double |
| Drive Parking Spaces: | 4 |
| Pool: | None |
| Property Features: | Fenced Yard, Golf, Park, Public Transit, School |
| Fireplace/Stove: | Y |
| Heat Source: | Gas |
| Heat Type: | Forced Air |
| Central Air Conditioning: | Central Air |
| Central Vac: | N |
| Laundry Level: | Lower |
| Elevator Lift: | N |
| Sewers: | Sewers |
| Water: | Municipal |
$
%
Years
This calculator is for demonstration purposes only. Always consult a professional
financial advisor before making personal financial decisions.
| Although the information displayed is believed to be accurate, no warranties or representations are made of any kind. |
| RE/MAX PROFESSIONALS INC. |
|
|
Ashok ( Ash ) Patel
Broker
Dir:
416.669.7892
Bus:
905-497-6701
Fax:
905-497-6700
| Virtual Tour | Book Showing | Email a Friend |
Jump To:
At a Glance:
| Type: | Freehold - Detached |
| Area: | Toronto |
| Municipality: | Toronto |
| Neighbourhood: | Markland Wood |
| Style: | 2-Storey |
| Lot Size: | 50.00 x 110.00(Feet) |
| Tax: | $5,636.48 |
| Beds: | 4 |
| Baths: | 5 |
| Fireplace: | Y |
| Pool: | None |
Locatin Map:
Payment Calculator:

