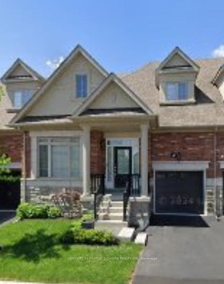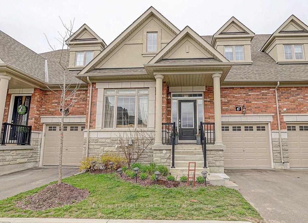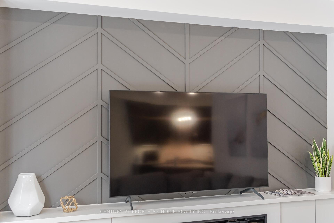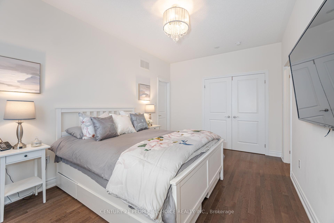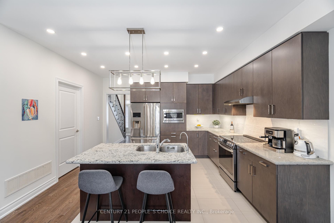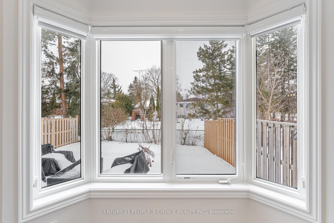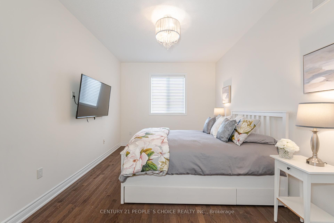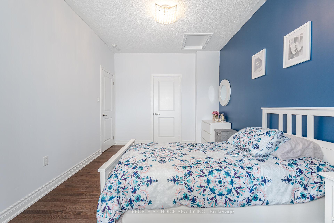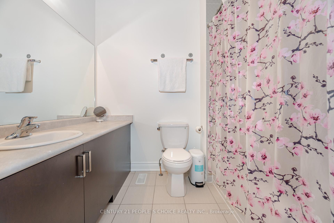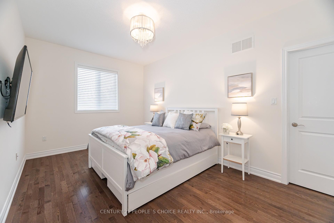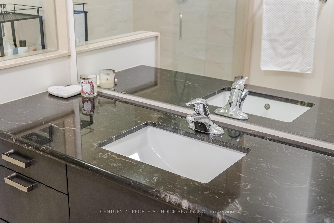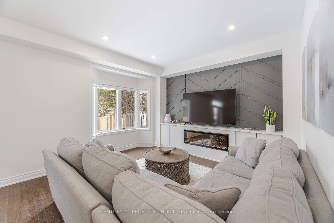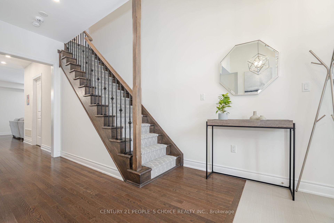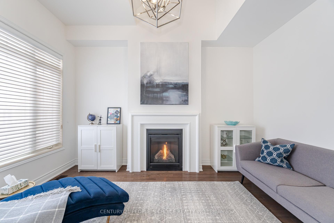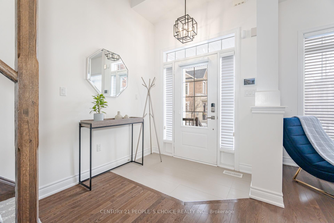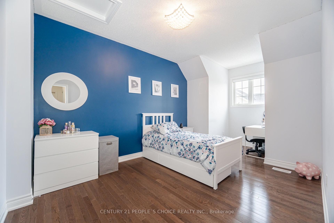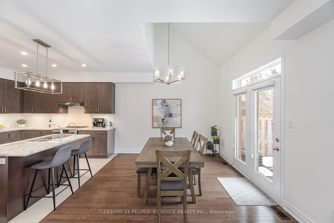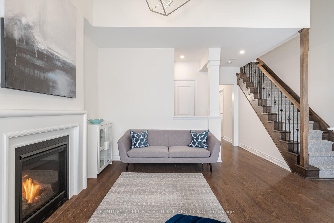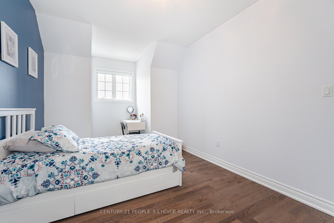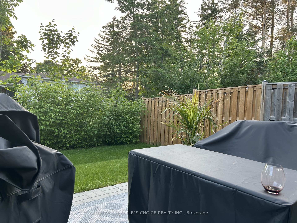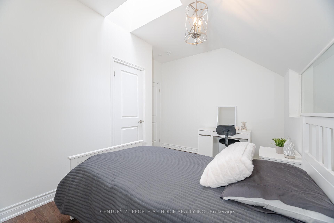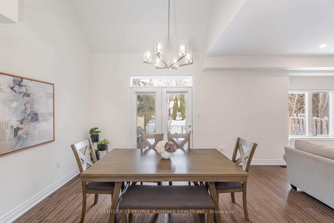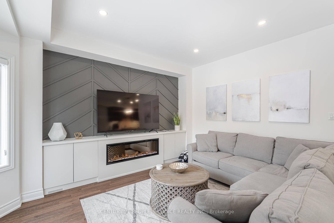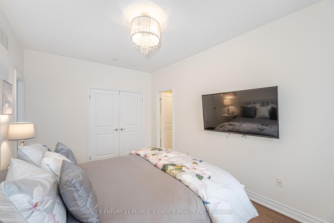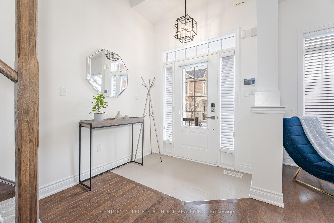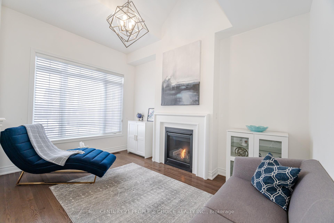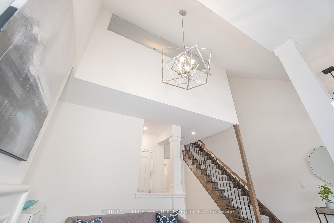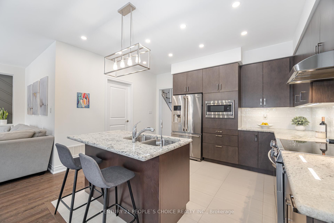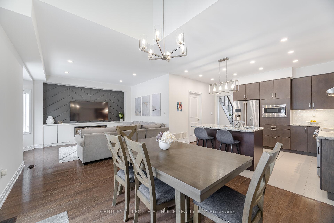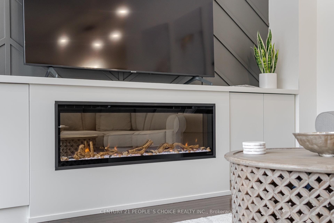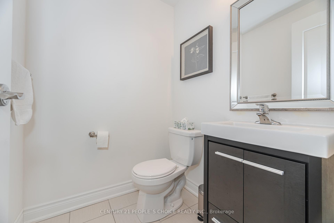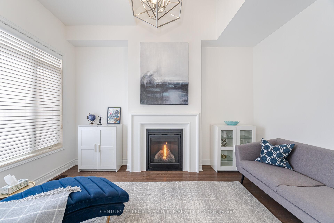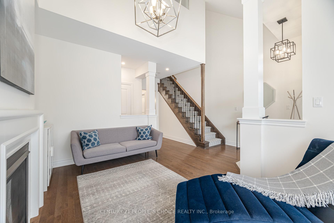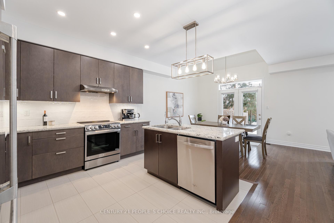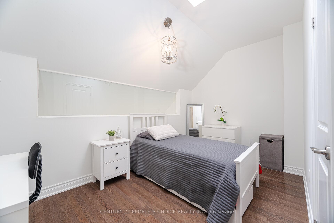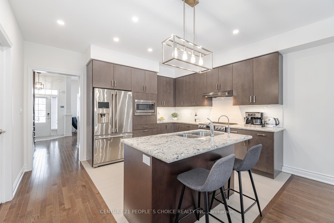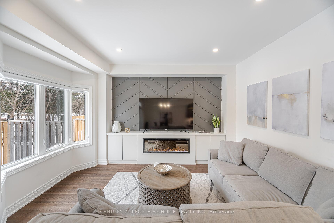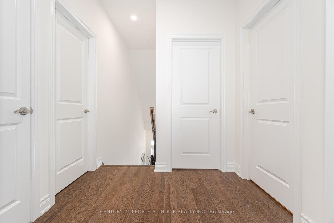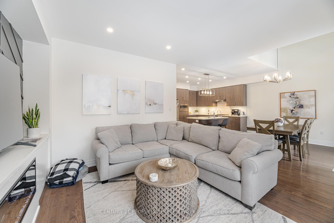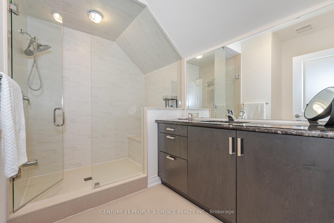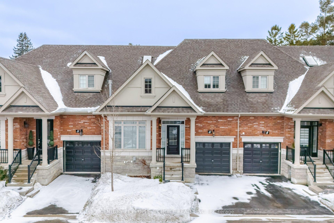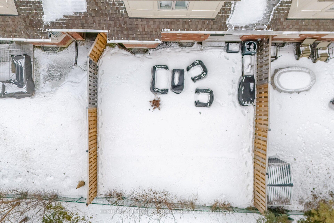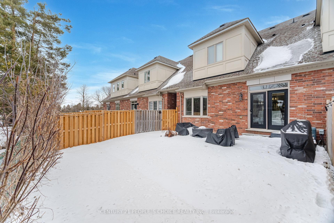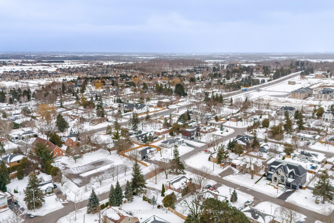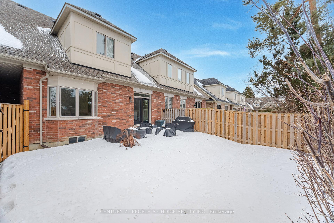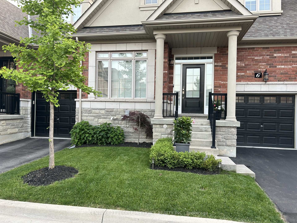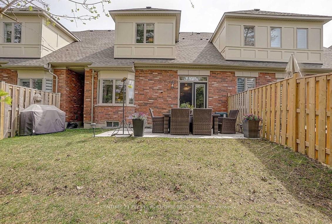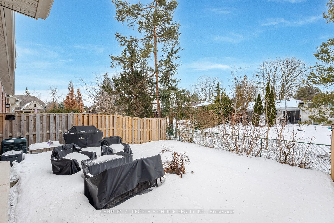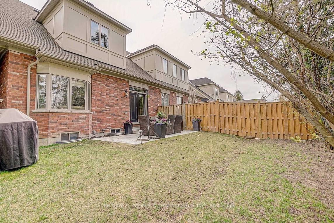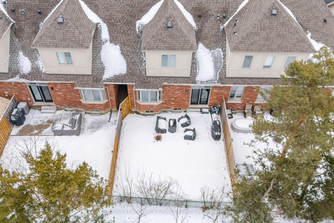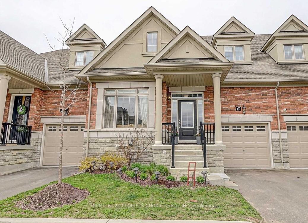$1,219,000
Available - For Sale
Listing ID: N12006544
6 Di Meo Lane , King, L0G 1N0, Ontario
| Welcome to 6 Di Meo Lane, an exquisite luxury executive freehold townhome nestled in the prestigious community of Nobleton. This stunning 3-bedroom, 3-bathroom residence offers an elegant blend of modern design and upscale finishes, perfect for those seeking both style and comfort.Step inside to find hardwood floors throughout, creating a warm and sophisticated ambiance. The upgraded kitchen is a chefs dream, featuring premium appliances, sleek countertops, and ample storage space. The primary suite is a true retreat, boasting a spa-like ensuite bath and a spacious walk-in closet.Enjoy seamless indoor-outdoor living with a private backyard, perfect for relaxation or entertaining guests. With its exceptional craftsmanship and prime location, this home is a rare opportunity to experience luxury living in Nobleton.Dont miss out on this extraordinary propertyschedule your private showing today! |
| Price | $1,219,000 |
| Taxes: | $6095.46 |
| Address: | 6 Di Meo Lane , King, L0G 1N0, Ontario |
| Lot Size: | 28.87 x 89.00 (Feet) |
| Directions/Cross Streets: | King & Hwy 27 |
| Rooms: | 7 |
| Bedrooms: | 3 |
| Bedrooms +: | |
| Kitchens: | 1 |
| Family Room: | Y |
| Basement: | Full |
| Level/Floor | Room | Length(ft) | Width(ft) | Descriptions | |
| Room 1 | Main | Living | 15.02 | 14.01 | Hardwood Floor, Fireplace, Cathedral Ceiling |
| Room 2 | Main | Family | 11.15 | 12.6 | Hardwood Floor, Bay Window, Electric Fireplace |
| Room 3 | Main | Kitchen | 15.09 | 9.02 | Ceramic Floor, Stainless Steel Appl, Granite Counter |
| Room 4 | Main | Breakfast | 11.81 | 10 | Hardwood Floor, Centre Island, W/O To Yard |
| Room 5 | 2nd | Prim Bdrm | 14.99 | 10.82 | Hardwood Floor, 4 Pc Ensuite, W/I Closet |
| Room 6 | 2nd | 2nd Br | 12 | 10.17 | Hardwood Floor, Closet |
| Room 7 | 2nd | 3rd Br | 16.99 | 10 | Hardwood Floor, Closet |
| Washroom Type | No. of Pieces | Level |
| Washroom Type 1 | 2 | Main |
| Washroom Type 2 | 4 | 2nd |
| Washroom Type 3 | 5 | 2nd |
| Property Type: | Att/Row/Twnhouse |
| Style: | 2-Storey |
| Exterior: | Brick |
| Garage Type: | Built-In |
| Drive Parking Spaces: | 1 |
| Pool: | None |
| Fireplace/Stove: | Y |
| Heat Source: | Gas |
| Heat Type: | Forced Air |
| Central Air Conditioning: | Central Air |
| Central Vac: | N |
| Sewers: | Sewers |
| Water: | Municipal |
$
%
Years
This calculator is for demonstration purposes only. Always consult a professional
financial advisor before making personal financial decisions.
| Although the information displayed is believed to be accurate, no warranties or representations are made of any kind. |
| CENTURY 21 PEOPLE`S CHOICE REALTY INC. |
|
|
Ashok ( Ash ) Patel
Broker
Dir:
416.669.7892
Bus:
905-497-6701
Fax:
905-497-6700
| Virtual Tour | Book Showing | Email a Friend |
Jump To:
At a Glance:
| Type: | Freehold - Att/Row/Twnhouse |
| Area: | York |
| Municipality: | King |
| Neighbourhood: | Nobleton |
| Style: | 2-Storey |
| Lot Size: | 28.87 x 89.00(Feet) |
| Tax: | $6,095.46 |
| Beds: | 3 |
| Baths: | 3 |
| Fireplace: | Y |
| Pool: | None |
Locatin Map:
Payment Calculator:


