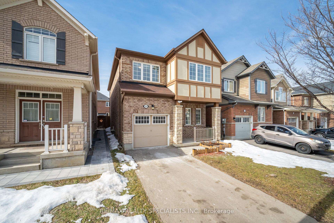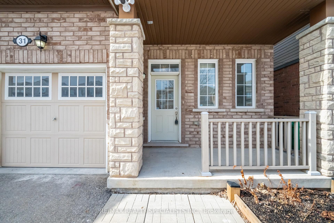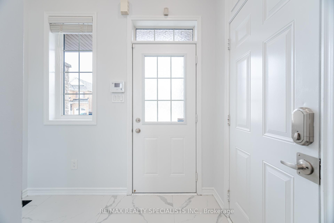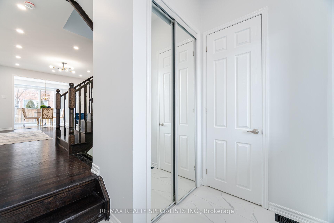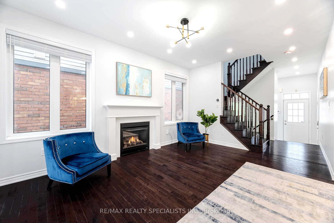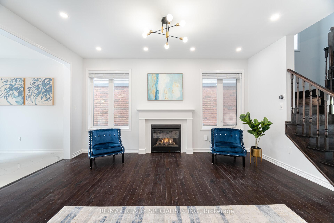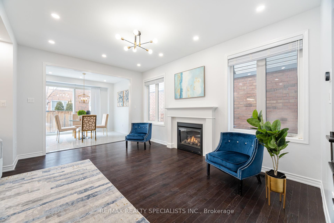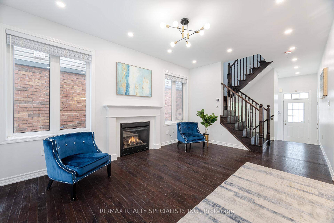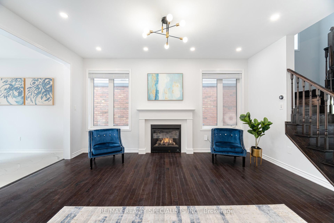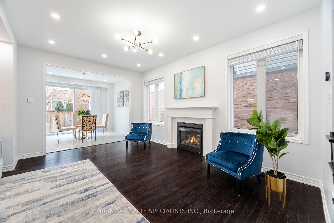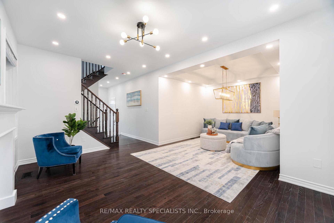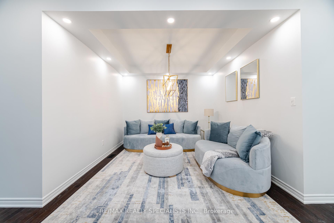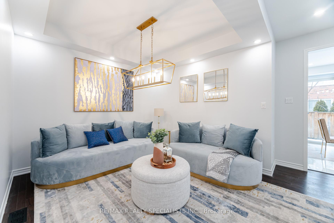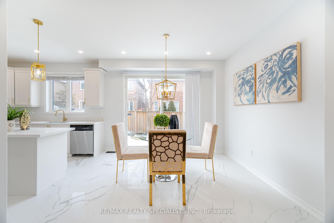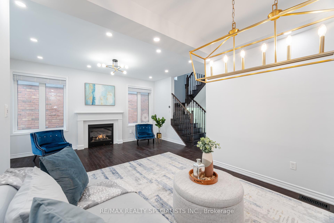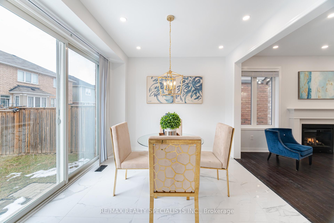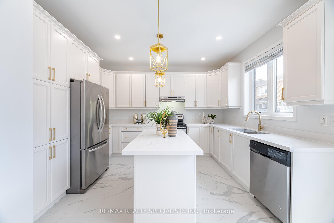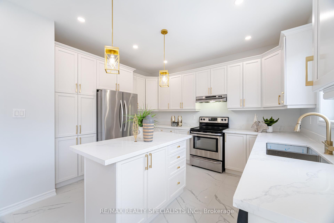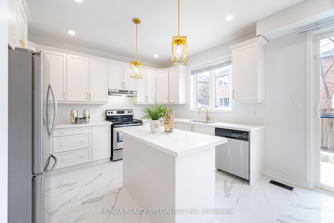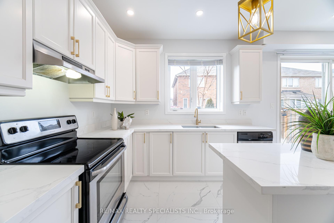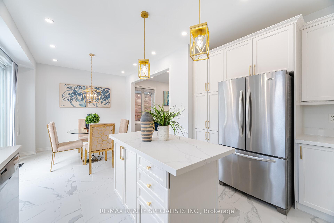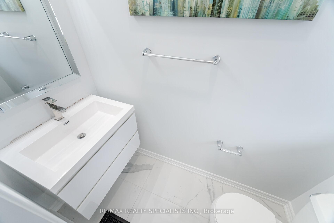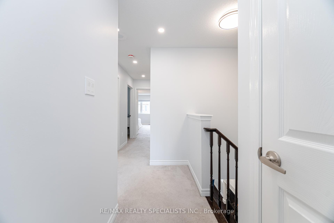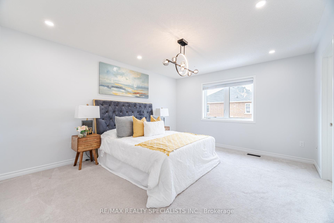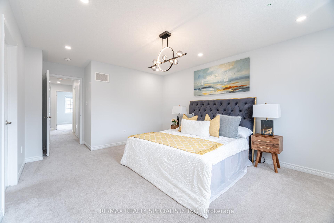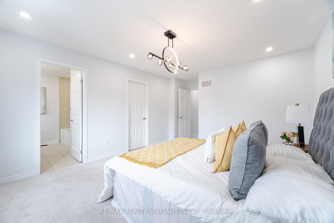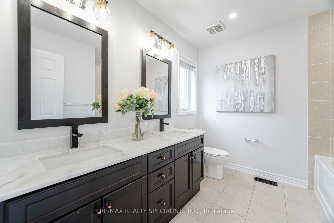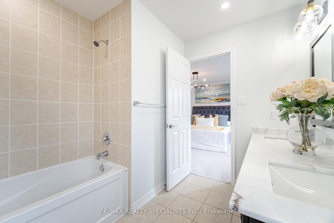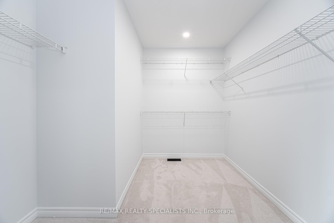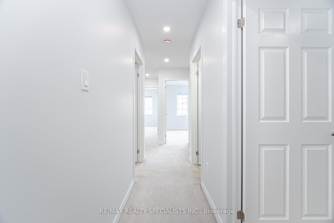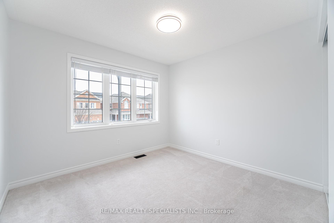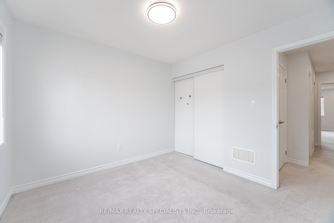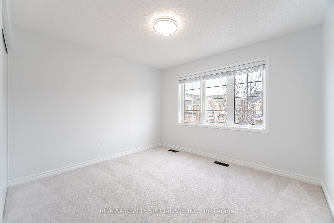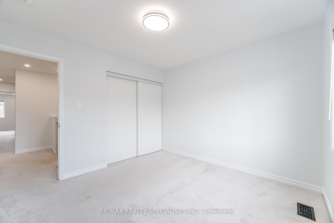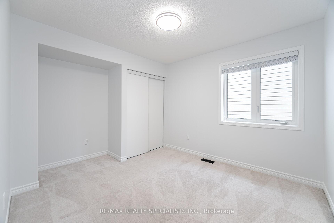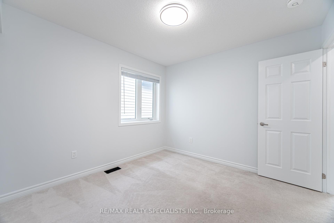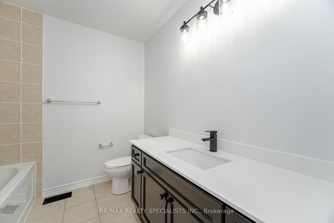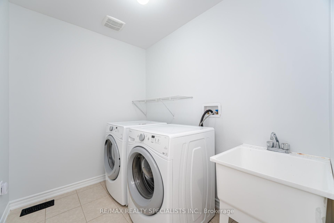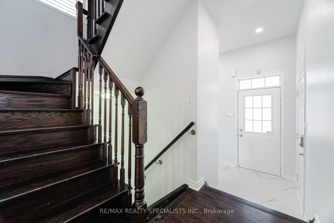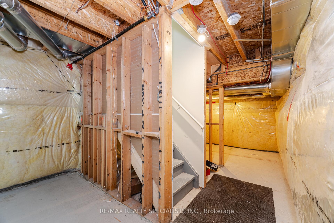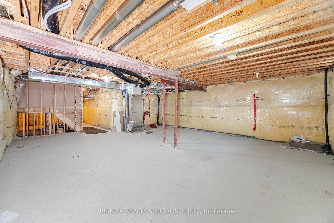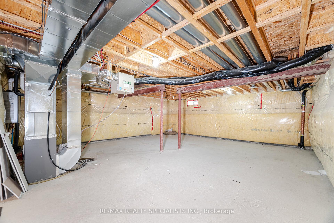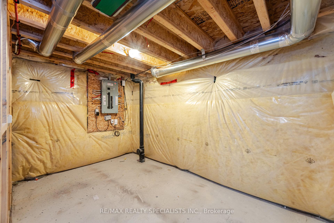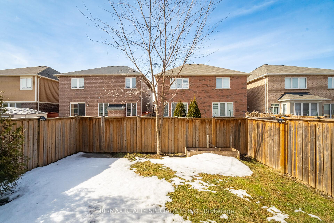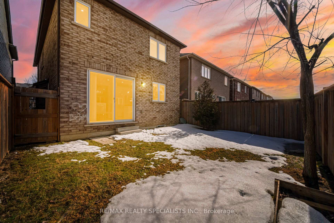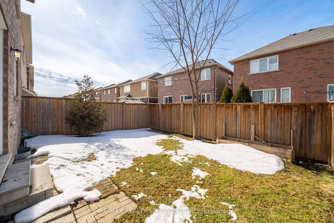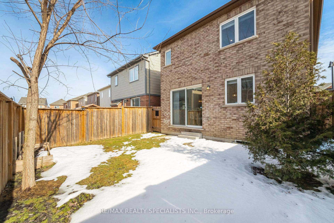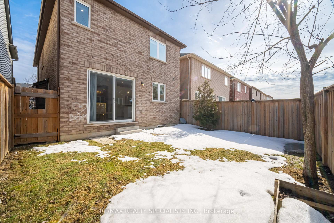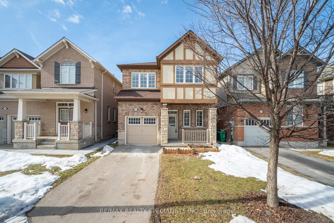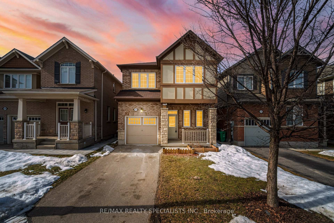$1,099,000
Available - For Sale
Listing ID: W12017936
31 Enford Crescent , Brampton, L7A 4C8, Ontario
| Welcome to this stunning detached home in Brampton, featuring 4 bedrooms, 3 bathrooms, and parking for 3 cars. The main floor boasts a spacious living room with pot lights, a cozy fireplace, and large windows, along with a dining area highlighted by a custom light fixture. The upgraded kitchen offers stainless steel appliances, a center island, tile flooring, and a breakfast area with a walkout to the backyard. Hardwood & tile flooring, Pot lights throughout and 9 ft smooth ceilings throughout Main floor. A powder room completes the main level. Upstairs, the primary bedroom features pot lights, a 4-piece ensuite, and a large walk-in closet. Three additional bedrooms include closets and windows, sharing a 3-piece bath. Convenient second-floor laundry. The backyard is perfect for summer entertaining! |
| Price | $1,099,000 |
| Taxes: | $5877.00 |
| Address: | 31 Enford Crescent , Brampton, L7A 4C8, Ontario |
| Lot Size: | 30.02 x 88.58 (Feet) |
| Directions/Cross Streets: | Remembrance/creditview rd |
| Rooms: | 10 |
| Bedrooms: | 4 |
| Bedrooms +: | |
| Kitchens: | 1 |
| Family Room: | Y |
| Basement: | Finished, Full |
| Level/Floor | Room | Length(ft) | Width(ft) | Descriptions | |
| Room 1 | Main | Living | Pot Lights, Fireplace, Hardwood Floor | ||
| Room 2 | Main | Dining | Pot Lights, Hardwood Floor | ||
| Room 3 | Main | Kitchen | Stainless Steel Appl, Centre Island, Tile Floor | ||
| Room 4 | Main | Breakfast | Tile Floor, Pot Lights, W/O To Yard | ||
| Room 5 | 2nd | Prim Bdrm | 4 Pc Ensuite, W/I Closet, Pot Lights | ||
| Room 6 | 2nd | 2nd Br | Closet, Window | ||
| Room 7 | 2nd | 3rd Br | Closet, Window | ||
| Room 8 | 2nd | 4th Br | Closet, Window |
| Washroom Type | No. of Pieces | Level |
| Washroom Type 1 | 4 | 2nd |
| Washroom Type 2 | 4 | 2nd |
| Washroom Type 3 | 2 | Main |
| Property Type: | Detached |
| Style: | 2-Storey |
| Exterior: | Brick |
| Garage Type: | Built-In |
| (Parking/)Drive: | Private |
| Drive Parking Spaces: | 2 |
| Pool: | None |
| Fireplace/Stove: | Y |
| Heat Source: | Gas |
| Heat Type: | Forced Air |
| Central Air Conditioning: | Central Air |
| Central Vac: | N |
| Sewers: | Sewers |
| Water: | Municipal |
$
%
Years
This calculator is for demonstration purposes only. Always consult a professional
financial advisor before making personal financial decisions.
| Although the information displayed is believed to be accurate, no warranties or representations are made of any kind. |
| RE/MAX REALTY SPECIALISTS INC. |
|
|
Ashok ( Ash ) Patel
Broker
Dir:
416.669.7892
Bus:
905-497-6701
Fax:
905-497-6700
| Virtual Tour | Book Showing | Email a Friend |
Jump To:
At a Glance:
| Type: | Freehold - Detached |
| Area: | Peel |
| Municipality: | Brampton |
| Neighbourhood: | Northwest Brampton |
| Style: | 2-Storey |
| Lot Size: | 30.02 x 88.58(Feet) |
| Tax: | $5,877 |
| Beds: | 4 |
| Baths: | 3 |
| Fireplace: | Y |
| Pool: | None |
Locatin Map:
Payment Calculator:

