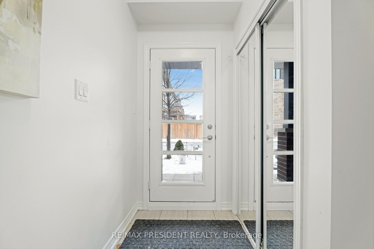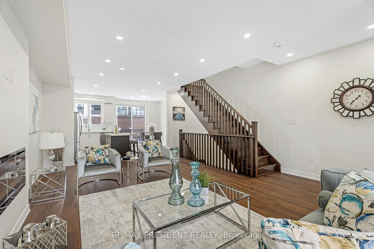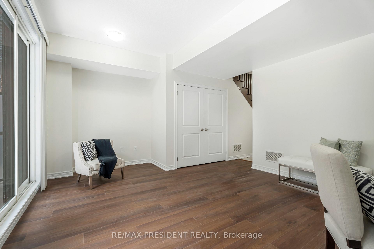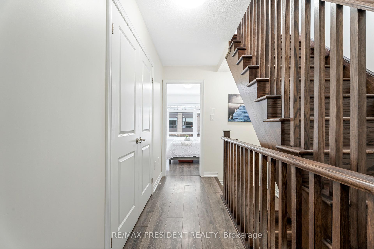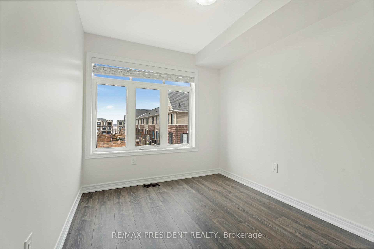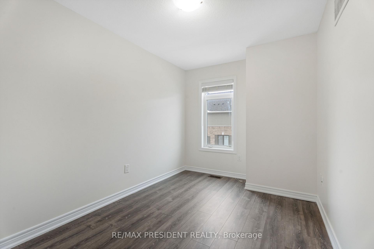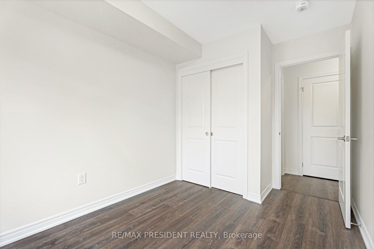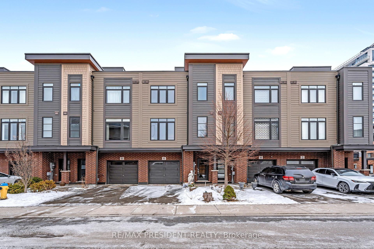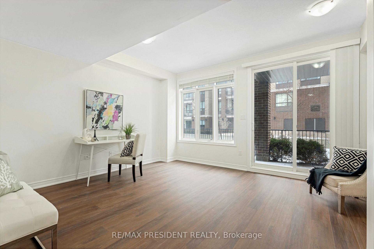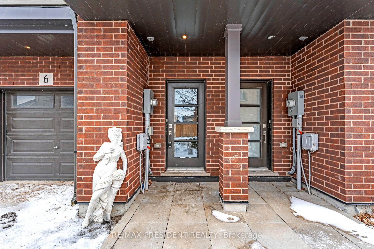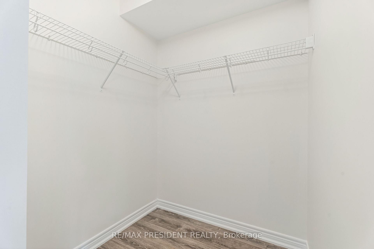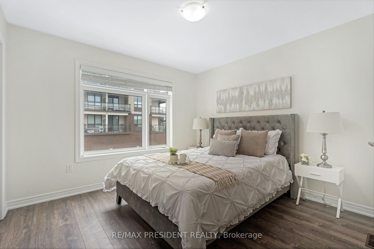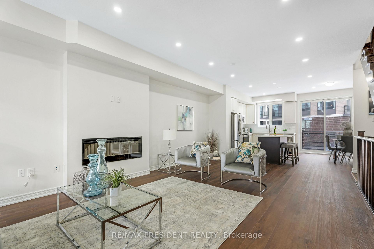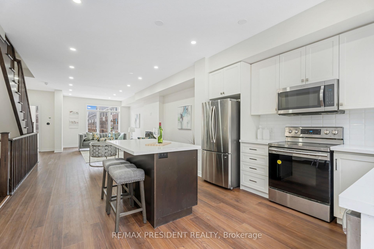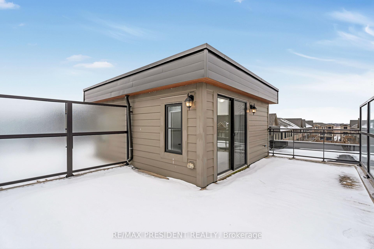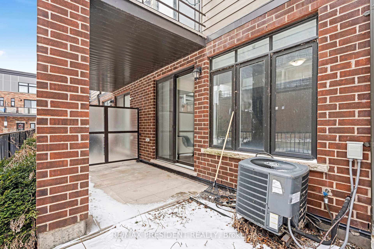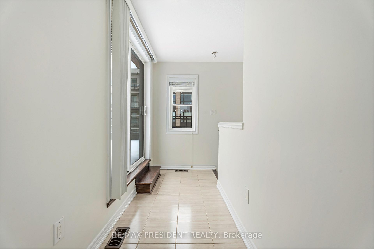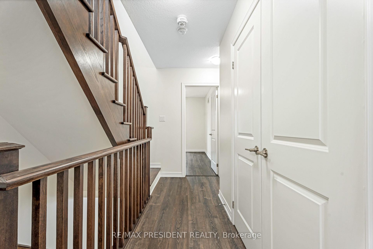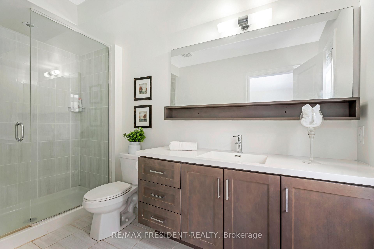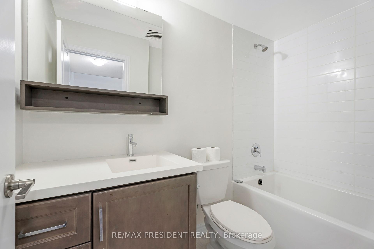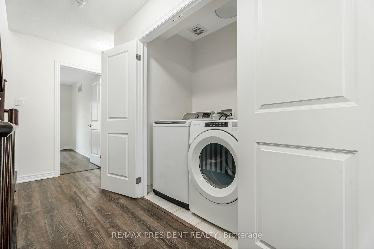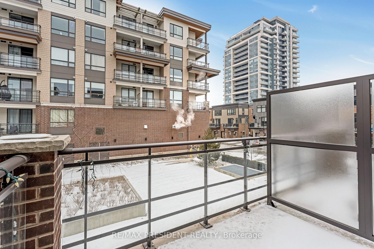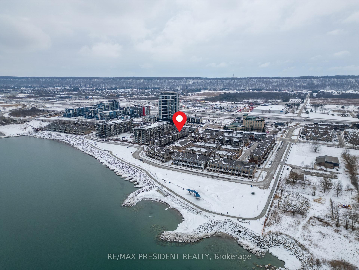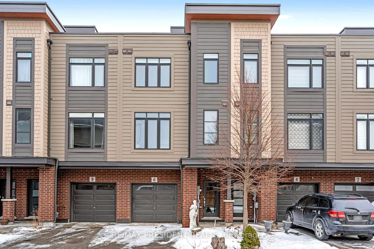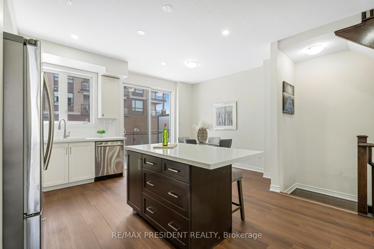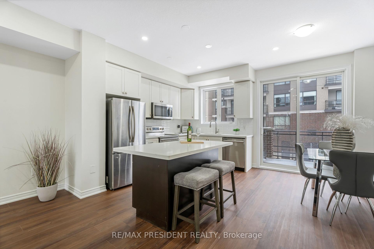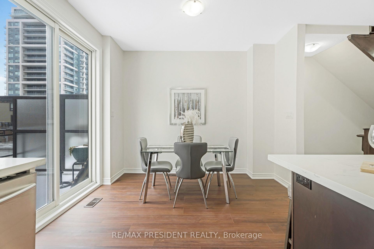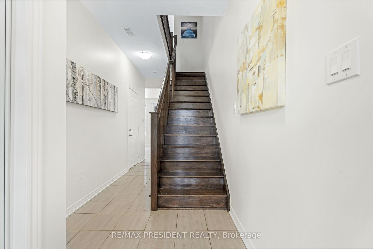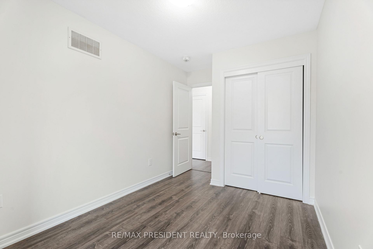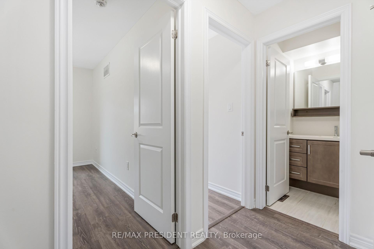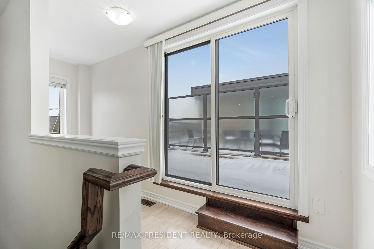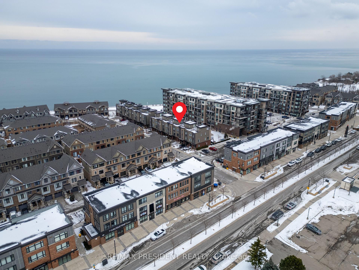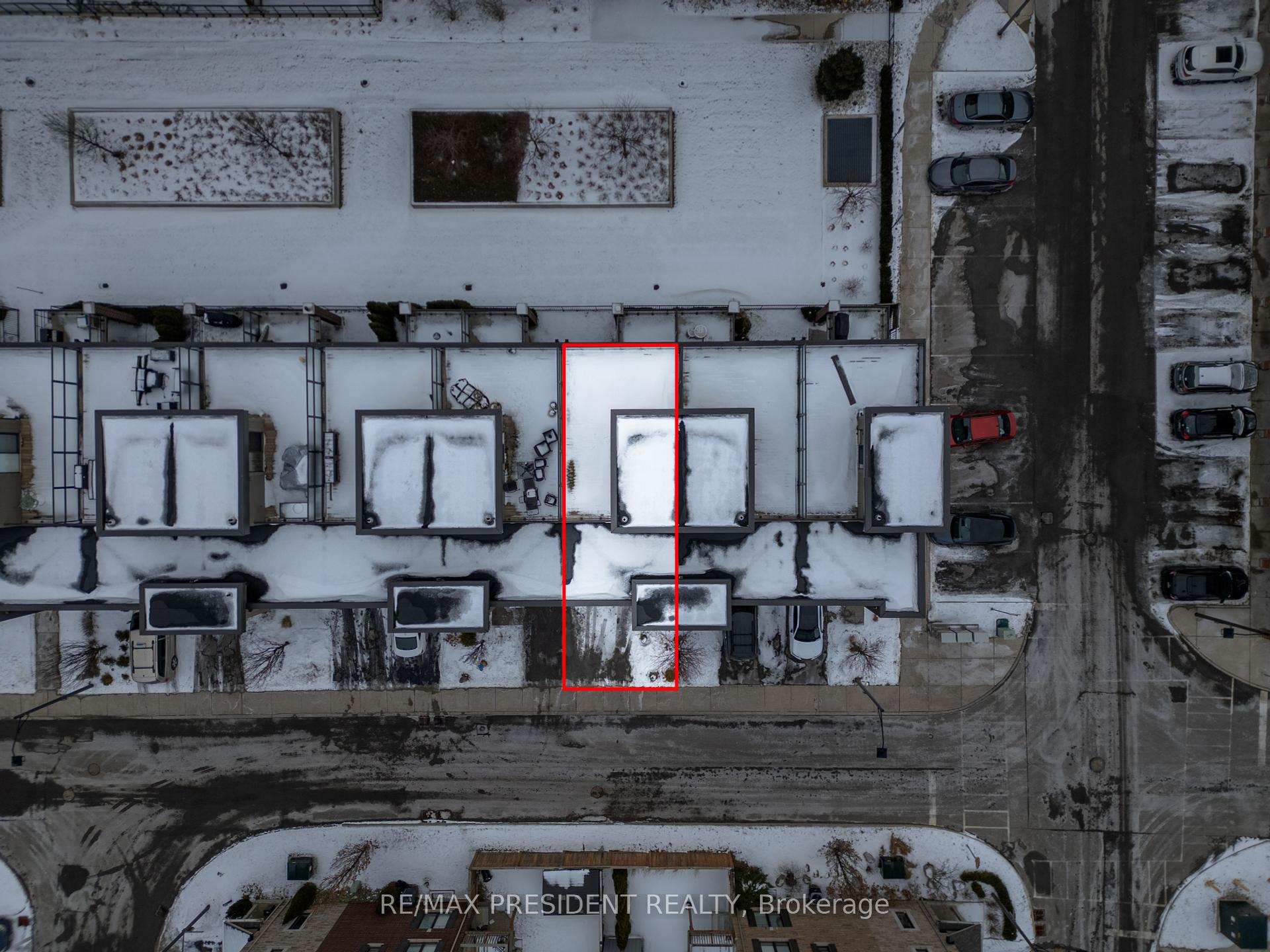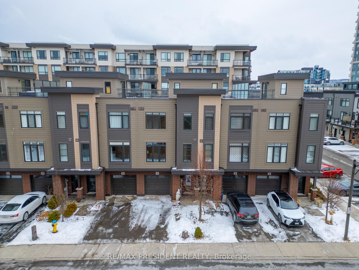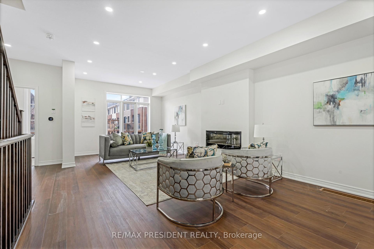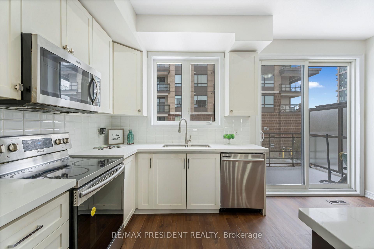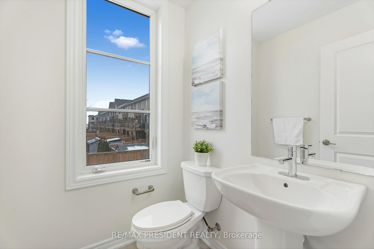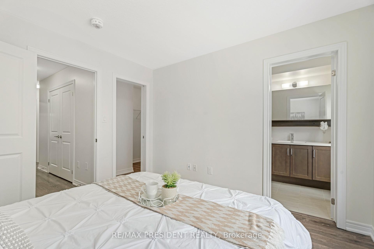$899,000
Available - For Sale
Listing ID: X12014484
6 Waterview Lane , Grimsby, L3M 0H2, Niagara
| This lakeside townhome sounds like an absolute gem! The combination of stunning waterfront views from every level, plus direct lake access, definitely offers a peaceful and serene setting. It's great to see the convenience of nearby amenities like the QEW, dining spots, Go Transit, and shopping centers like Superstore and Costco. ideal for both relaxation and easy access to everything you need. With its three-story design, high ceilings, spacious bedrooms and sleek modern finishes, this home really seems to be built for comfort and style. The chefs kitchen, with an island and seating, must be a great spot for entertaining or just enjoying a meal. Enjoy year-round access to the Grimsby Trail, Lake Ontario, perfect for walking, running, and bird watching, dog walking, or simply relax by the lake and take in the beauty of your surroundings. Plus, having a private rooftop patio to unwind while taking in those views is a huge bonus! |
| Price | $899,000 |
| Taxes: | $4200.00 |
| Occupancy by: | Vacant |
| Address: | 6 Waterview Lane , Grimsby, L3M 0H2, Niagara |
| Lot Size: | 17.83 x 68.77 (Feet) |
| Directions/Cross Streets: | North service rd and Waterview lane |
| Rooms: | 9 |
| Bedrooms: | 3 |
| Bedrooms +: | 0 |
| Kitchens: | 1 |
| Family Room: | T |
| Basement: | None |
| Level/Floor | Room | Length(ft) | Width(ft) | Descriptions | |
| Room 1 | Main | Foyer | |||
| Room 2 | Main | Family Ro | 10.43 | 12.99 | |
| Room 3 | Second | Living Ro | 16.99 | 25.81 | |
| Room 4 | Second | Kitchen | 8.17 | 12 | |
| Room 5 | Second | Breakfast | 8.82 | 12 | |
| Room 6 | Third | Primary B | 11.32 | 12.73 | |
| Room 7 | Third | Bedroom 2 | 10.99 | 8.2 | |
| Room 8 | Third | Bedroom 3 | 8.53 | 9.61 | |
| Room 9 | Third | Laundry |
| Washroom Type | No. of Pieces | Level |
| Washroom Type 1 | 2 | 2nd |
| Washroom Type 2 | 4 | 3rd |
| Washroom Type 3 | 2 | Second |
| Washroom Type 4 | 4 | Third |
| Washroom Type 5 | 0 | |
| Washroom Type 6 | 0 | |
| Washroom Type 7 | 0 |
| Total Area: | 0.00 |
| Property Type: | Att/Row/Townhouse |
| Style: | 3-Storey |
| Exterior: | Vinyl Siding, Brick |
| Garage Type: | Attached |
| (Parking/)Drive: | Available |
| Drive Parking Spaces: | 1 |
| Park #1 | |
| Parking Type: | Available |
| Park #2 | |
| Parking Type: | Available |
| Pool: | None |
| Approximatly Square Footage: | 1500-2000 |
| Property Features: | Park, Public Transit, Public Transit, School Bus Route, Waterfront |
| CAC Included: | N |
| Water Included: | N |
| Cabel TV Included: | N |
| Common Elements Included: | N |
| Heat Included: | N |
| Parking Included: | N |
| Condo Tax Included: | N |
| Building Insurance Included: | N |
| Fireplace/Stove: | N |
| Heat Source: | Gas |
| Heat Type: | Forced Air |
| Central Air Conditioning: | Central Air |
| Central Vac: | N |
| Laundry Level: | Syste |
| Ensuite Laundry: | F |
| Sewers: | Sewer |
| Utilities-Cable: | Y |
| Utilities-Hydro: | Y |
$
%
Years
This calculator is for demonstration purposes only. Always consult a professional
financial advisor before making personal financial decisions.
| Although the information displayed is believed to be accurate, no warranties or representations are made of any kind. |
| RE/MAX PRESIDENT REALTY |
|
|
Ashok ( Ash ) Patel
Broker
Dir:
416.669.7892
Bus:
905-497-6701
Fax:
905-497-6700
| Virtual Tour | Book Showing | Email a Friend |
Jump To:
At a Glance:
| Type: | Freehold - Att/Row/Townhouse |
| Area: | Niagara |
| Municipality: | Grimsby |
| Neighbourhood: | 540 - Grimsby Beach |
| Style: | 3-Storey |
| Lot Size: | 17.83 x 68.77(Feet) |
| Tax: | $4,200 |
| Beds: | 3 |
| Baths: | 3 |
| Fireplace: | N |
| Pool: | None |
Locatin Map:
Payment Calculator:

