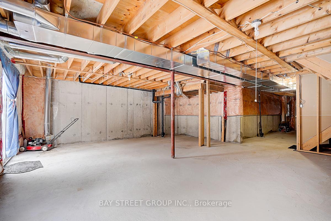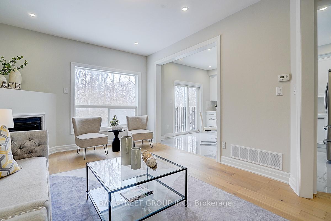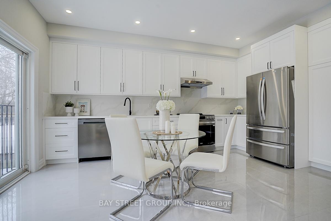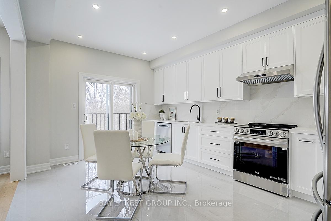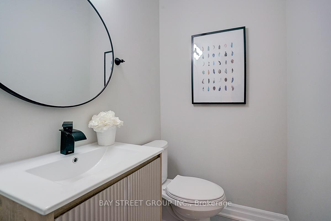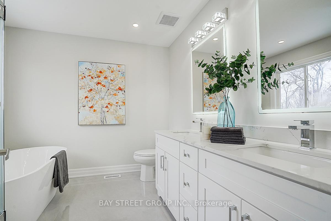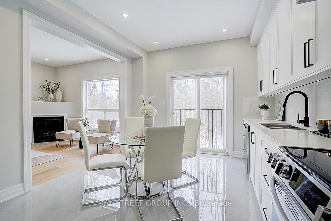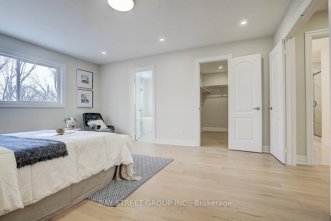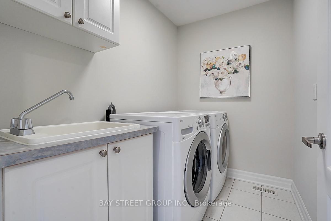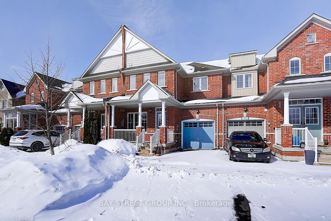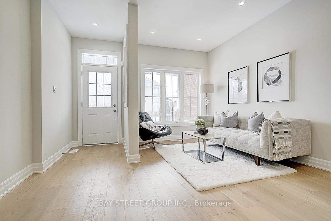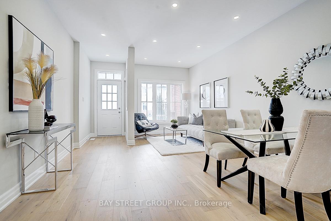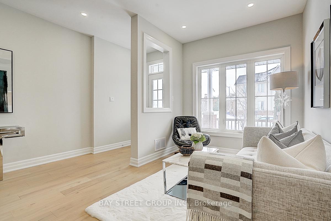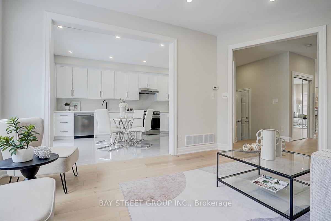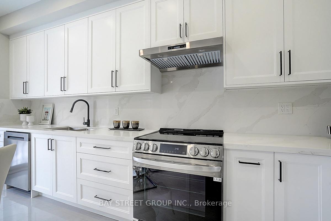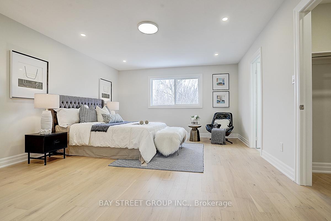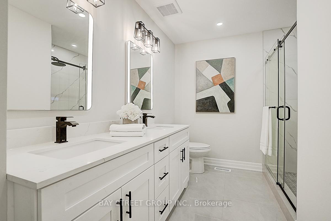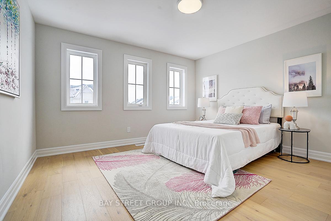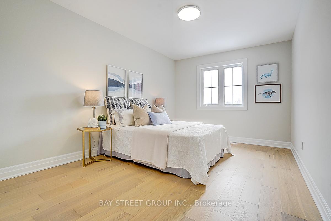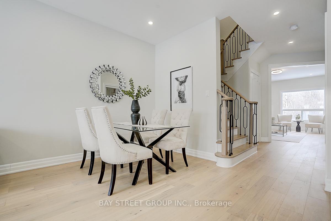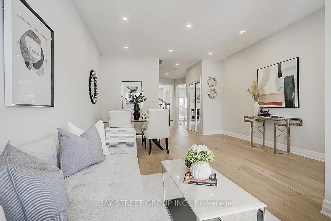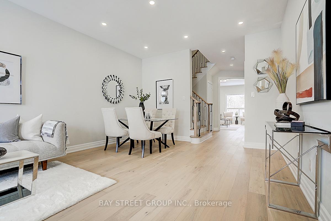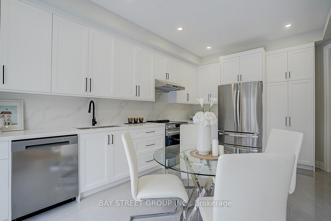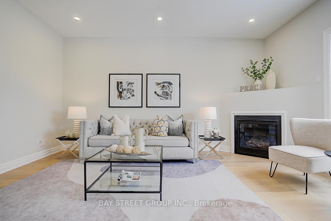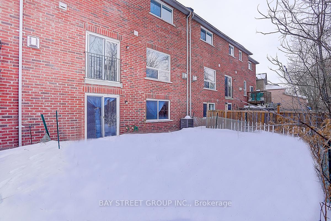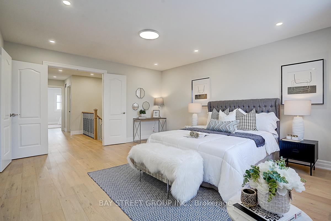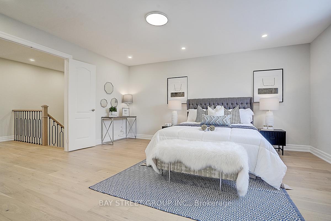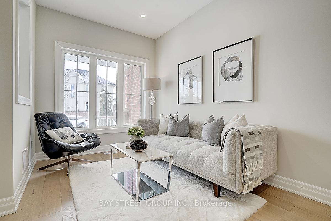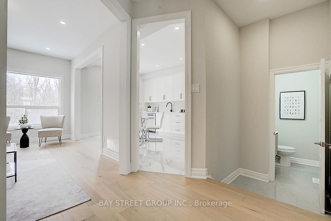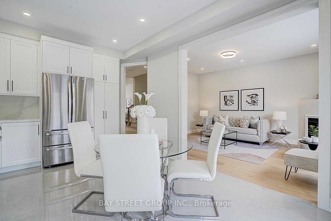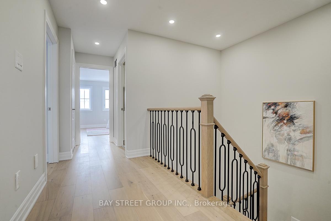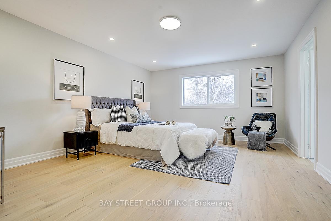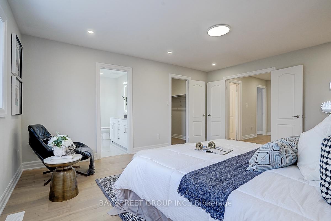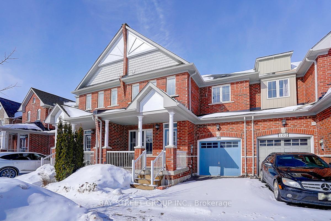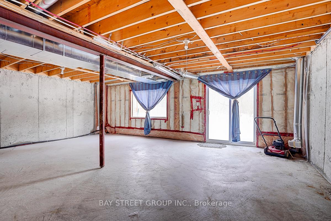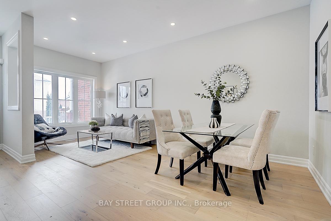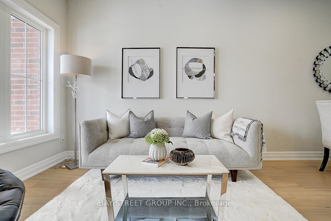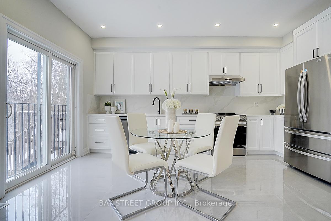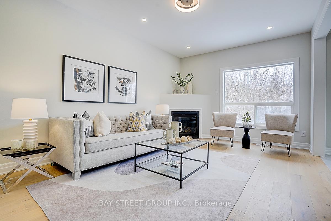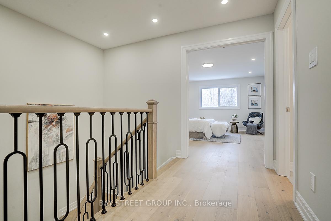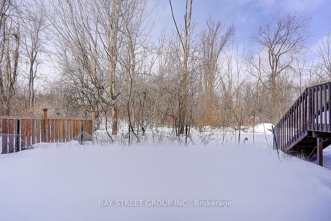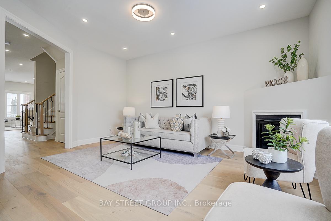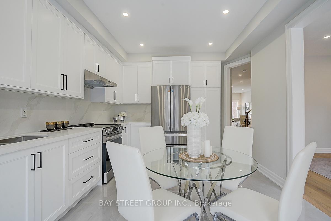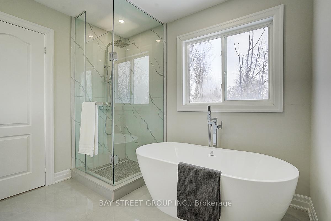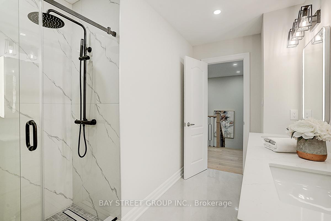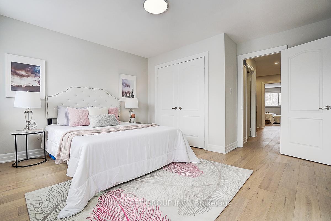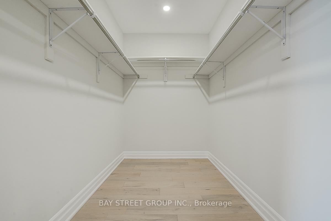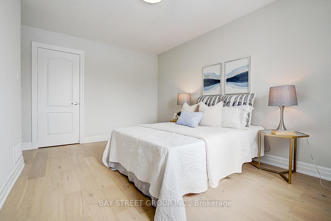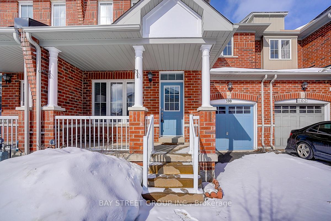$1,249,000
Available - For Sale
Listing ID: N12014251
100 Dovetail Driv , Richmond Hill, L4E 5A7, York
| This Bond Lake Village Townhome Is One You Won't Be Able To Turn Away. 1970 sf (MPAC) !Premium Lot Backing Onto Gorgeous Trees. Spacious Open Concept Layout W/Functional Separate Living Room and Dining Room. Spacious Kitchen W/Breakfast Area. Recent Extensive Renovation on Main & 2nd including Beautiful Wide Plank Engineered Hardwood Floors Throughout. 9 Feet Smooth Ceiling on Main with Pot Lights. New Kitchen with quartz Countertop. Newly Refinished Stairs W / Modern Iron Pickets. Great Size Primary Bedroom W/5Pc Ensuite, Freestand Soaker Tub, & Large W/I Closet. Double Sink in Both 2nd Level Bathrooms. Generous Bedrooms W/Ample Closets, 2nd Level Laundry, Amazing W/O Basement W Forest View That Spells Potential. Surrounded by Conservation Area, Walking Distance To Jefferson Forest / Lake Wilcox / Oak Ridge CC and much more! |
| Price | $1,249,000 |
| Taxes: | $4620.00 |
| Occupancy by: | Vacant |
| Address: | 100 Dovetail Driv , Richmond Hill, L4E 5A7, York |
| Lot Size: | 24.61 x 91.42 (Feet) |
| Directions/Cross Streets: | Bayview Ave & Old Colony Rd |
| Rooms: | 8 |
| Bedrooms: | 3 |
| Bedrooms +: | 0 |
| Kitchens: | 1 |
| Family Room: | T |
| Basement: | Walk-Out |
| Level/Floor | Room | Length(ft) | Width(ft) | Descriptions | |
| Room 1 | Main | Living | 13.28 | 9.77 | Hardwood Floor, Combined W/Dining, Large Window |
| Room 2 | Main | Living Ro | 13.28 | 9.77 | Hardwood Floor, Combined w/Dining, Large Window |
| Room 3 | Main | Dining Ro | 13.28 | 9.77 | Hardwood Floor, Open Concept |
| Room 4 | Main | Family Ro | 16.27 | 12.5 | Hardwood Floor, Gas Fireplace, Open Concept |
| Room 5 | Main | Kitchen | 11.91 | 7.68 | Family Size Kitchen, Stainless Steel Appl, Quartz Counter |
| Room 6 | Main | Breakfast | 11.91 | 7.68 | Sliding Doors, Overlooks Ravine, Open Concept |
| Room 7 | Second | Primary B | 16.14 | 14.37 | 5 Pc Ensuite, Walk-In Closet(s), Double Doors |
| Room 8 | Second | Bedroom 2 | 14.79 | 11.91 | Large Closet, Large Window, Hardwood Floor |
| Room 9 | Second | Bedroom 3 | 14.2 | 13.15 | Double Closet, Large Window, Hardwood Floor |
| Washroom Type | No. of Pieces | Level |
| Washroom Type 1 | 2 | Main |
| Washroom Type 2 | 4 | 2nd |
| Washroom Type 3 | 5 | 2nd |
| Washroom Type 4 | 2 | Main |
| Washroom Type 5 | 4 | Second |
| Washroom Type 6 | 5 | Second |
| Washroom Type 7 | 0 | |
| Washroom Type 8 | 0 | |
| Washroom Type 9 | 2 | Main |
| Washroom Type 10 | 4 | Second |
| Washroom Type 11 | 5 | Second |
| Washroom Type 12 | 0 | |
| Washroom Type 13 | 0 |
| Total Area: | 0.00 |
| Property Type: | Att/Row/Townhouse |
| Style: | 2-Storey |
| Exterior: | Brick |
| Garage Type: | Built-In |
| (Parking/)Drive: | Private |
| Drive Parking Spaces: | 1 |
| Park #1 | |
| Parking Type: | Private |
| Park #2 | |
| Parking Type: | Private |
| Pool: | None |
| Property Features: | Greenbelt/Co, Lake/Pond, Rec Centre |
| CAC Included: | N |
| Water Included: | N |
| Cabel TV Included: | N |
| Common Elements Included: | N |
| Heat Included: | N |
| Parking Included: | N |
| Condo Tax Included: | N |
| Building Insurance Included: | N |
| Fireplace/Stove: | Y |
| Heat Source: | Gas |
| Heat Type: | Forced Air |
| Central Air Conditioning: | Central Air |
| Central Vac: | N |
| Laundry Level: | Syste |
| Ensuite Laundry: | F |
| Sewers: | Sewer |
$
%
Years
This calculator is for demonstration purposes only. Always consult a professional
financial advisor before making personal financial decisions.
| Although the information displayed is believed to be accurate, no warranties or representations are made of any kind. |
| BAY STREET GROUP INC. |
|
|
Ashok ( Ash ) Patel
Broker
Dir:
416.669.7892
Bus:
905-497-6701
Fax:
905-497-6700
| Virtual Tour | Book Showing | Email a Friend |
Jump To:
At a Glance:
| Type: | Freehold - Att/Row/Townhouse |
| Area: | York |
| Municipality: | Richmond Hill |
| Neighbourhood: | Oak Ridges Lake Wilcox |
| Style: | 2-Storey |
| Lot Size: | 24.61 x 91.42(Feet) |
| Tax: | $4,620 |
| Beds: | 3 |
| Baths: | 3 |
| Fireplace: | Y |
| Pool: | None |
Locatin Map:
Payment Calculator:

