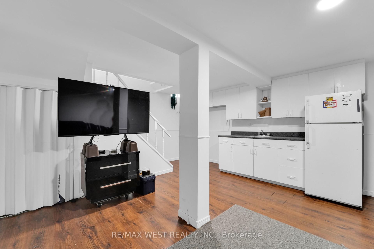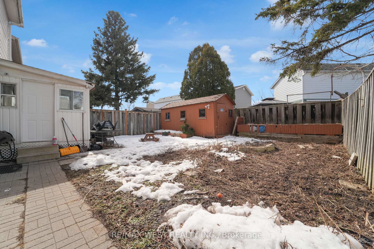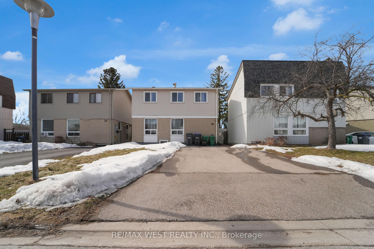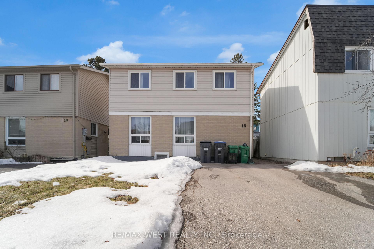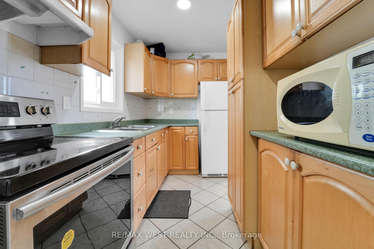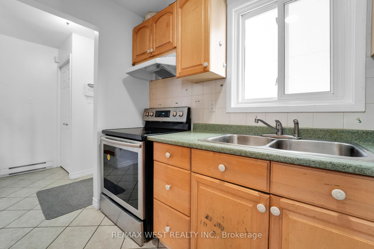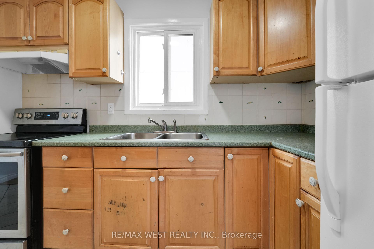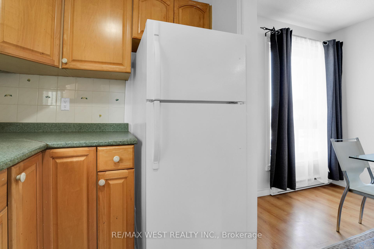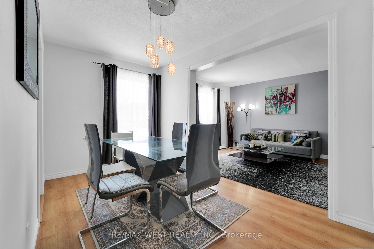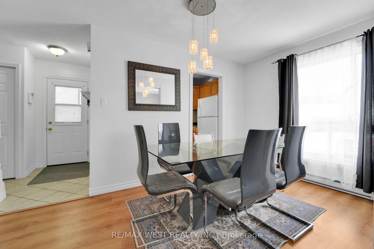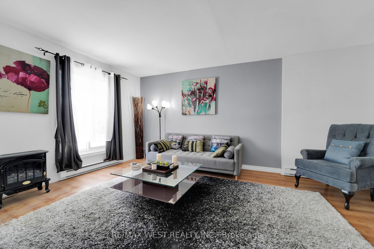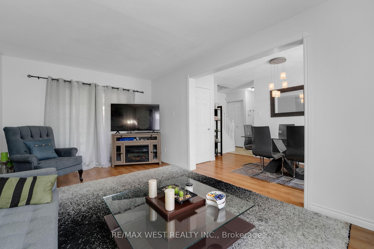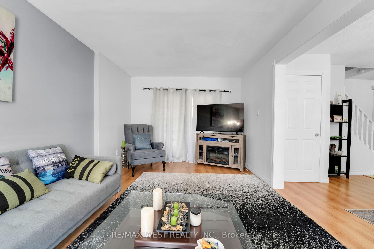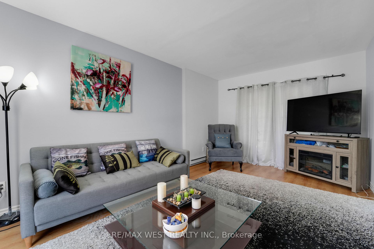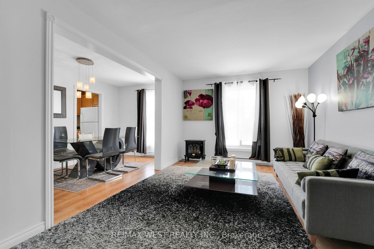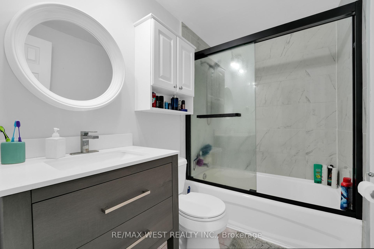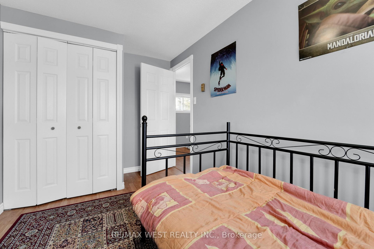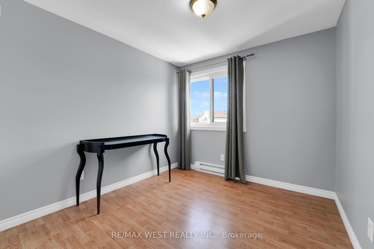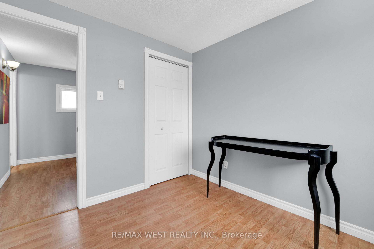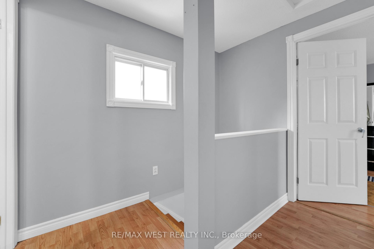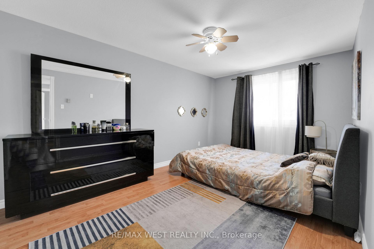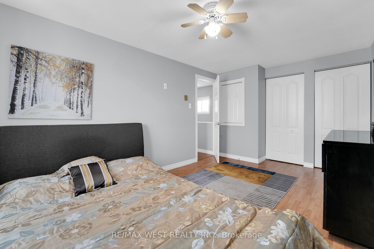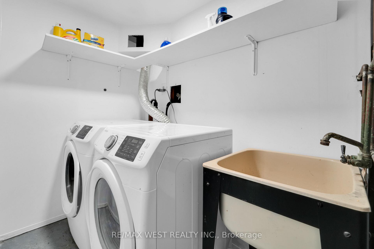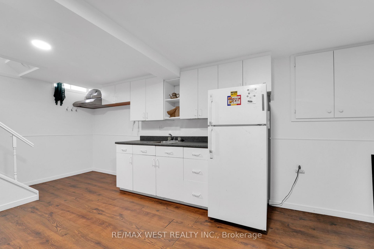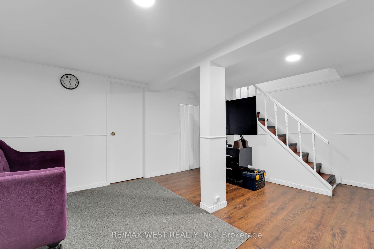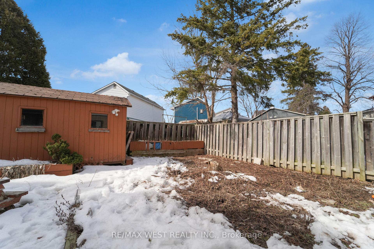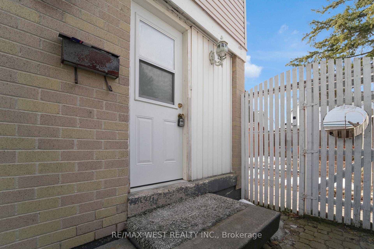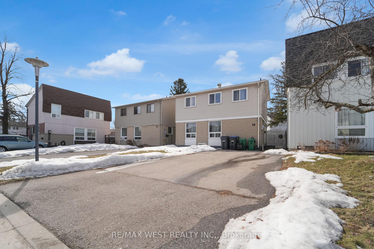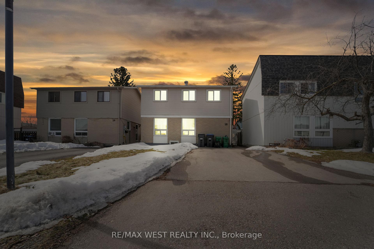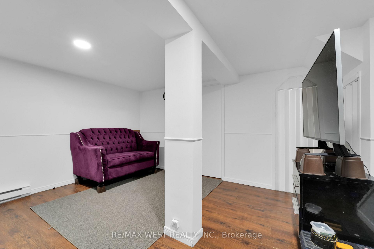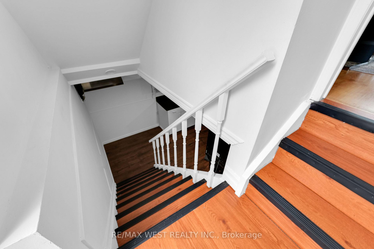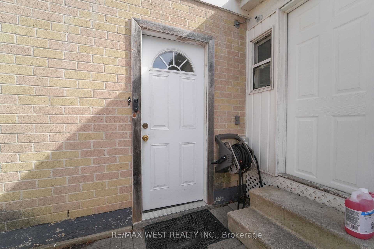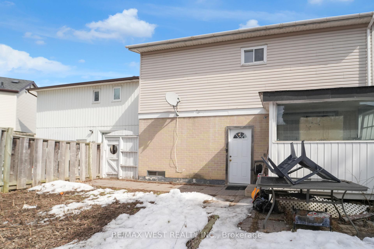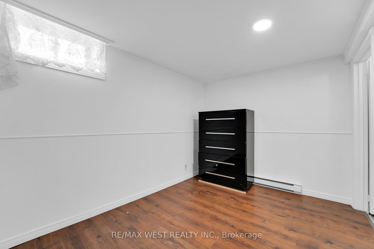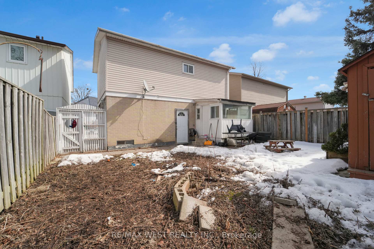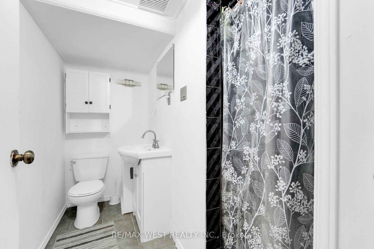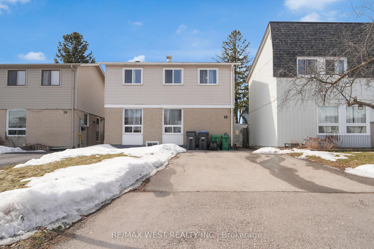$699,900
Available - For Sale
Listing ID: W12020890
18 Jasmine Squa , Brampton, L6S 2N1, Peel
| Perfect home for first-time buyers or investors! This well-maintained and updated detached home offers 3+1 bedrooms and a spacious, open-concept living and dining area, perfect for gatherings. The updated kitchen boasts extended cabinetry, providing ample storage and counter space, while a bonus sunroom at the rear extends from the living room, offering additional space to relax and enjoy natural light. Upstairs, you'll find three generously sized bedrooms, including an oversized primary bedroom with large closets, along with an updated 4-piece bathroom featuring a sleek glass enclosure. The finished basement adds excellent rental potential, complete with a full bedroom, a 3-piece ensuite with a shower, and a full kitchenideal for extended family or additional income. Step outside to a large backyard, perfect for summer entertaining, barbecues, or creating your own outdoor oasis. A wide double driveway provides parking for up to five cars, ensuring ample space for guests and family. |
| Price | $699,900 |
| Taxes: | $4036.00 |
| Occupancy: | Owner |
| Address: | 18 Jasmine Squa , Brampton, L6S 2N1, Peel |
| Lot Size: | 33.40 x 82.65 (Feet) |
| Directions/Cross Streets: | Jordan and Jeffrey St |
| Rooms: | 6 |
| Rooms +: | 2 |
| Bedrooms: | 3 |
| Bedrooms +: | 1 |
| Kitchens: | 1 |
| Kitchens +: | 1 |
| Family Room: | F |
| Basement: | Separate Ent, Finished |
| Washroom Type | No. of Pieces | Level |
| Washroom Type 1 | 4 | 2nd |
| Washroom Type 2 | 3 | Bsmt |
| Washroom Type 3 | 4 | Second |
| Washroom Type 4 | 3 | Basement |
| Washroom Type 5 | 0 | |
| Washroom Type 6 | 0 | |
| Washroom Type 7 | 0 |
| Total Area: | 0.00 |
| Property Type: | Detached |
| Style: | 2-Storey |
| Exterior: | Brick, Vinyl Siding |
| Garage Type: | None |
| (Parking/)Drive: | Private |
| Drive Parking Spaces: | 5 |
| Park #1 | |
| Parking Type: | Private |
| Park #2 | |
| Parking Type: | Private |
| Pool: | None |
| Other Structures: | Garden Shed |
| Property Features: | Cul de Sac/D, Fenced Yard, Hospital, Park, Public Transit, School |
| CAC Included: | N |
| Water Included: | N |
| Cabel TV Included: | N |
| Common Elements Included: | N |
| Heat Included: | N |
| Parking Included: | N |
| Condo Tax Included: | N |
| Building Insurance Included: | N |
| Fireplace/Stove: | N |
| Heat Source: | Electric |
| Heat Type: | Baseboard |
| Central Air Conditioning: | None |
| Central Vac: | N |
| Laundry Level: | Syste |
| Ensuite Laundry: | F |
| Sewers: | Sewer |
$
%
Years
This calculator is for demonstration purposes only. Always consult a professional
financial advisor before making personal financial decisions.
| Although the information displayed is believed to be accurate, no warranties or representations are made of any kind. |
| RE/MAX WEST REALTY INC. |
|
|
Ashok ( Ash ) Patel
Broker
Dir:
416.669.7892
Bus:
905-497-6701
Fax:
905-497-6700
| Book Showing | Email a Friend |
Jump To:
At a Glance:
| Type: | Freehold - Detached |
| Area: | Peel |
| Municipality: | Brampton |
| Neighbourhood: | Northgate |
| Style: | 2-Storey |
| Lot Size: | 33.40 x 82.65(Feet) |
| Tax: | $4,036 |
| Beds: | 3+1 |
| Baths: | 2 |
| Fireplace: | N |
| Pool: | None |
Locatin Map:
Payment Calculator:

