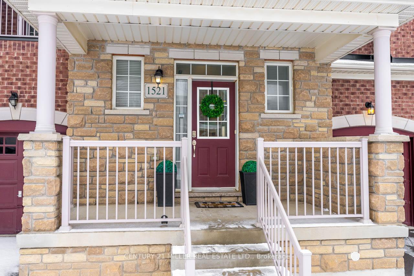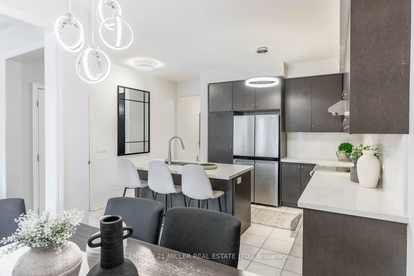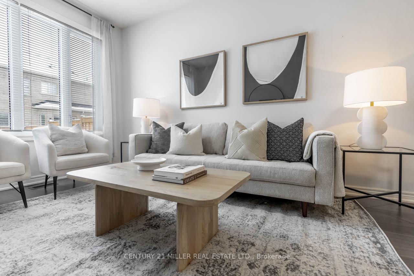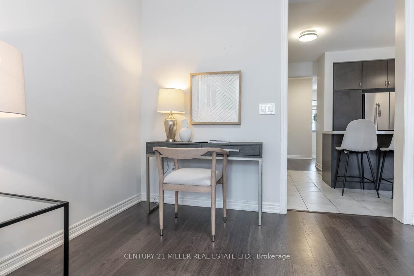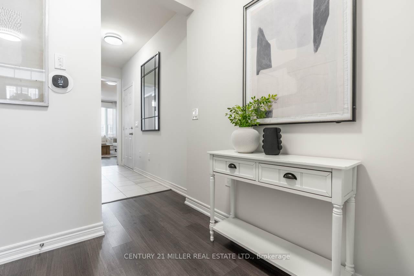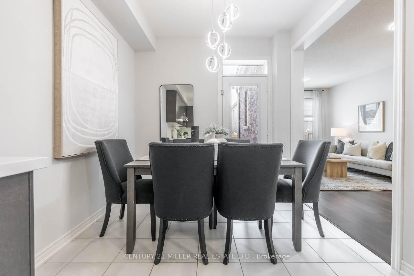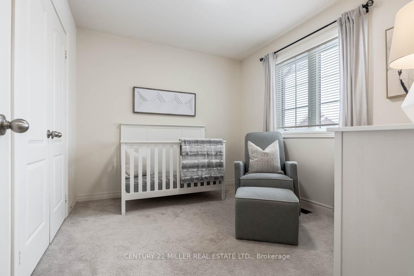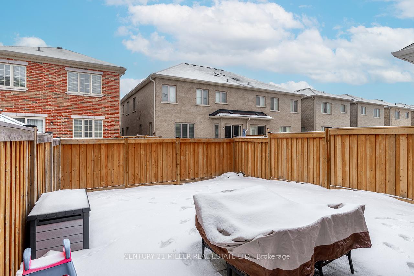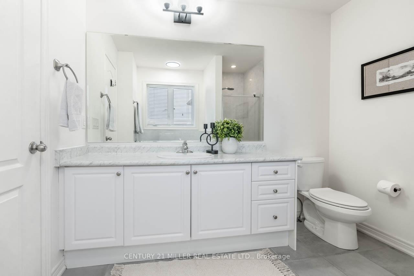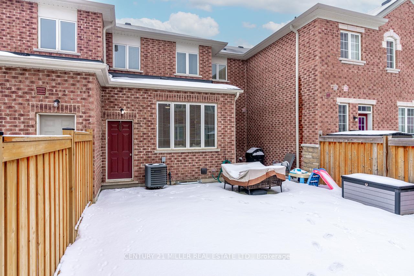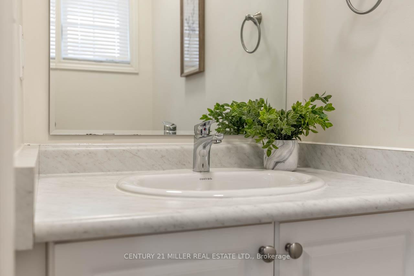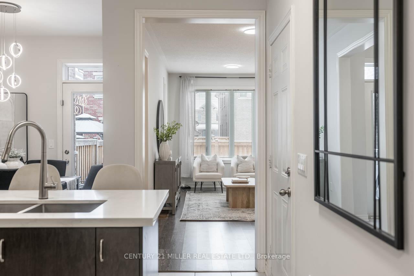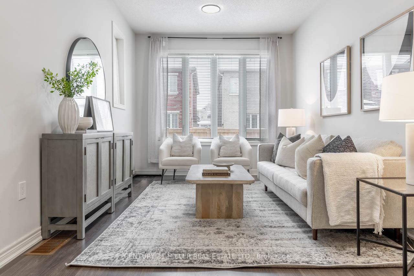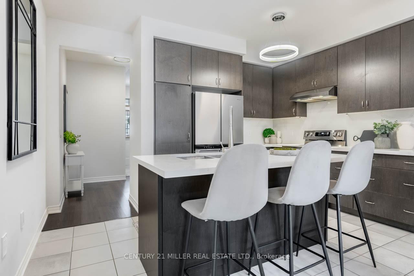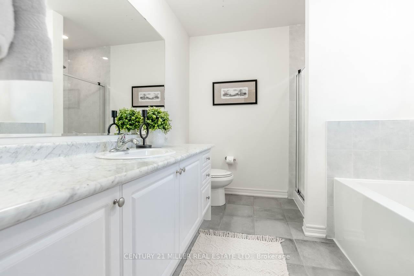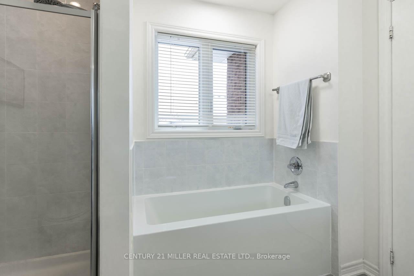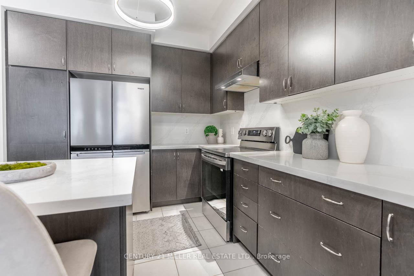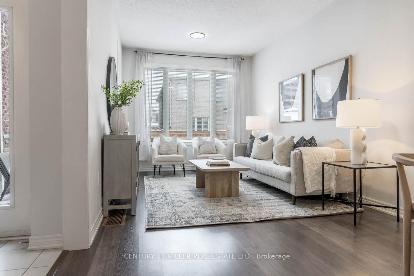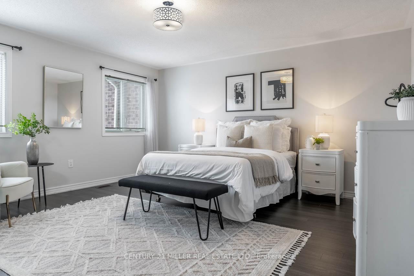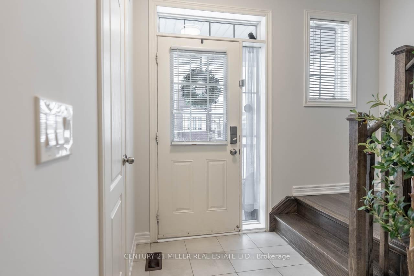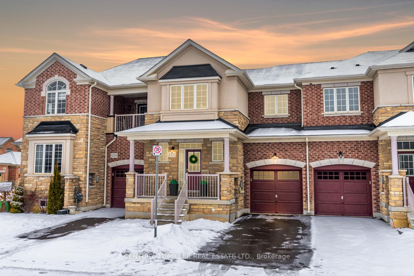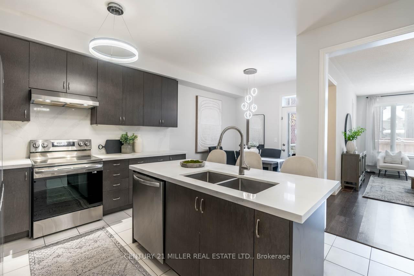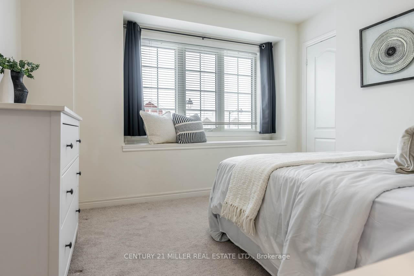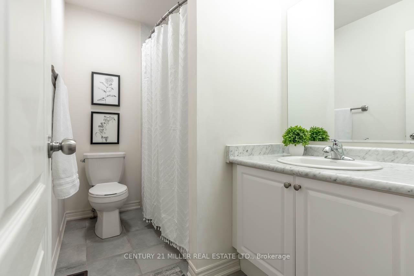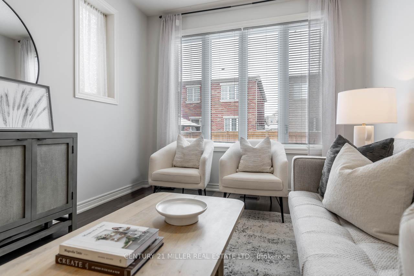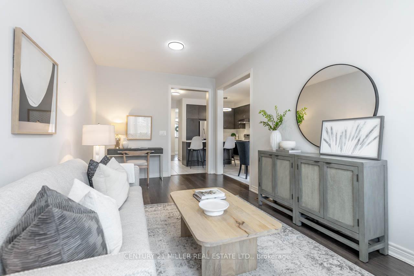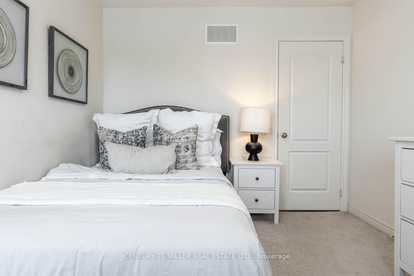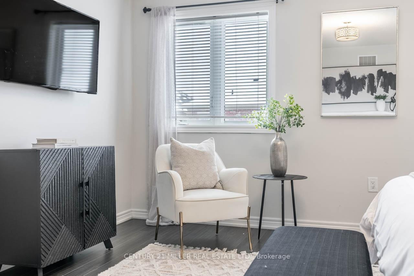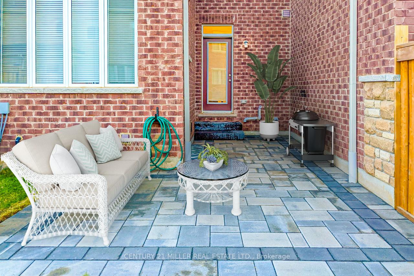$899,900
Available - For Sale
Listing ID: W12016847
1521 Carr Landing , Milton, L9E 1H2, Ontario
| Discover this exceptional freehold townhome in Milton's sought-after Saddle Ridge community of the Ford neighbourhood, crafted by the renowned Greenpark Homes. From the moment you walk in, 9-foot ceilings and an open-concept main floor set the stage for a bright, modern living space, perfect for entertaining or unwinding. The kitchen is designed for the home chef, with abundant quartz counter space, ample storage, and a sleek quartz backsplash. Whether you're whipping up a feast or enjoying a quick meal, cooking here is a pleasure. Plus, direct garage access makes unloading groceries a breeze. Unlike many townhomes, you can step into your private backyard from the garage. There are no shared walkways or hassles just straightforward outdoor enjoyment. Escape to the extensive primary bedroom with an impressive walk-in closet and the spacious ensuite featuring a soaker tub and separate shower. Stay comfortable year-round while decreasing costs, thanks to the hot water recovery system and heat recovery ventilation. This home is steps to parks, schools and shopping. If modern finishes, thoughtful design, and a prime location are on your wish list, this Saddle Ridge townhome has it all! |
| Price | $899,900 |
| Taxes: | $3497.00 |
| Address: | 1521 Carr Landing , Milton, L9E 1H2, Ontario |
| Lot Size: | 25.00 x 90.22 (Feet) |
| Directions/Cross Streets: | Bronte St S/Britannia Rd |
| Rooms: | 6 |
| Bedrooms: | 3 |
| Bedrooms +: | |
| Kitchens: | 1 |
| Family Room: | N |
| Basement: | Full, Unfinished |
| Level/Floor | Room | Length(ft) | Width(ft) | Descriptions | |
| Room 1 | Main | Kitchen | 13.97 | 12.04 | |
| Room 2 | Main | Breakfast | 8.92 | 7.58 | |
| Room 3 | Main | Living | 10.1 | 19.12 | |
| Room 4 | 2nd | Br | 9.84 | 11.28 | |
| Room 5 | 2nd | Br | 10.53 | 9.18 | |
| Room 6 | 2nd | Prim Bdrm | 14.96 | 15.61 | 4 Pc Ensuite, W/I Closet |
| Washroom Type | No. of Pieces | Level |
| Washroom Type 1 | 2 | Main |
| Washroom Type 2 | 4 | 2nd |
| Approximatly Age: | 6-15 |
| Property Type: | Att/Row/Twnhouse |
| Style: | 2-Storey |
| Exterior: | Brick, Stucco/Plaster |
| Garage Type: | Built-In |
| (Parking/)Drive: | Private |
| Drive Parking Spaces: | 1 |
| Pool: | None |
| Approximatly Age: | 6-15 |
| Approximatly Square Footage: | 1500-2000 |
| Property Features: | Fenced Yard, Park, Public Transit, School |
| Fireplace/Stove: | N |
| Heat Source: | Gas |
| Heat Type: | Forced Air |
| Central Air Conditioning: | Central Air |
| Central Vac: | N |
| Laundry Level: | Lower |
| Sewers: | Sewers |
| Water: | Municipal |
$
%
Years
This calculator is for demonstration purposes only. Always consult a professional
financial advisor before making personal financial decisions.
| Although the information displayed is believed to be accurate, no warranties or representations are made of any kind. |
| CENTURY 21 MILLER REAL ESTATE LTD. |
|
|
Ashok ( Ash ) Patel
Broker
Dir:
416.669.7892
Bus:
905-497-6701
Fax:
905-497-6700
| Virtual Tour | Book Showing | Email a Friend |
Jump To:
At a Glance:
| Type: | Freehold - Att/Row/Twnhouse |
| Area: | Halton |
| Municipality: | Milton |
| Neighbourhood: | 1032 - FO Ford |
| Style: | 2-Storey |
| Lot Size: | 25.00 x 90.22(Feet) |
| Approximate Age: | 6-15 |
| Tax: | $3,497 |
| Beds: | 3 |
| Baths: | 3 |
| Fireplace: | N |
| Pool: | None |
Locatin Map:
Payment Calculator:

