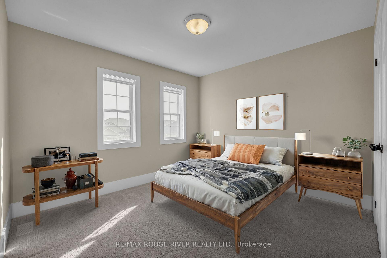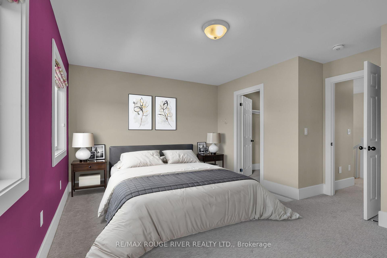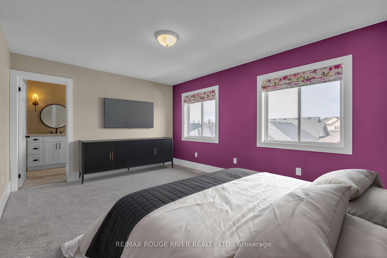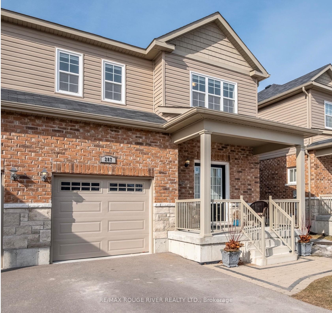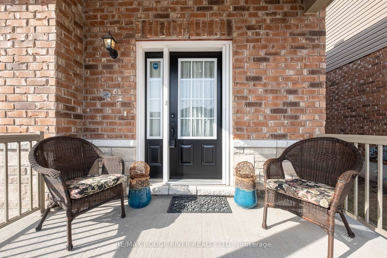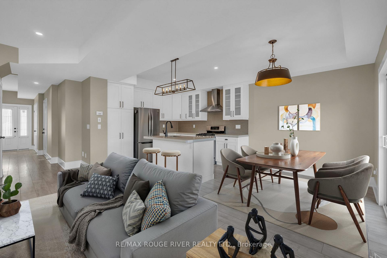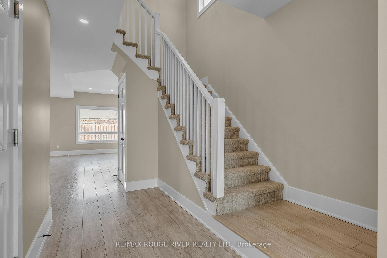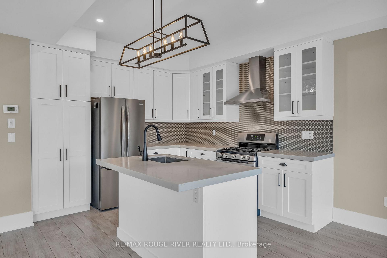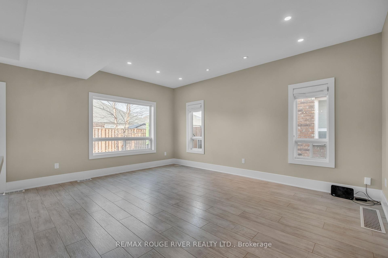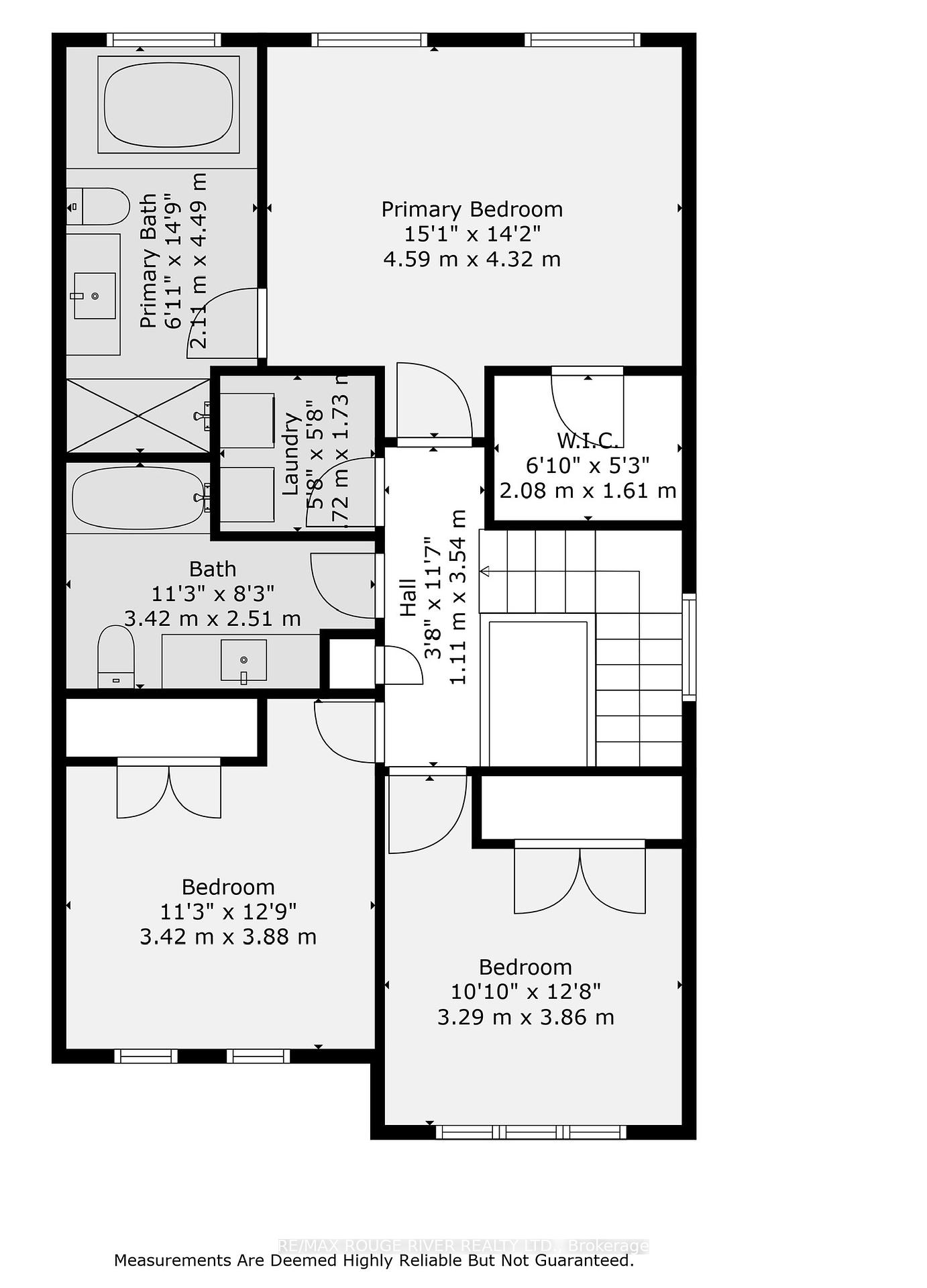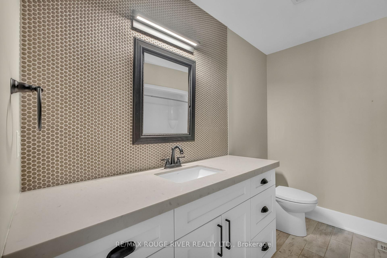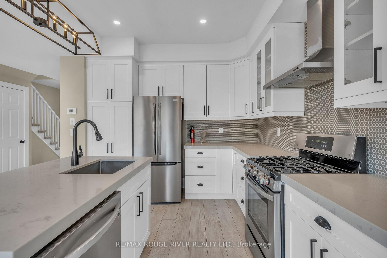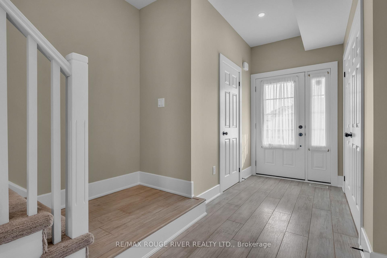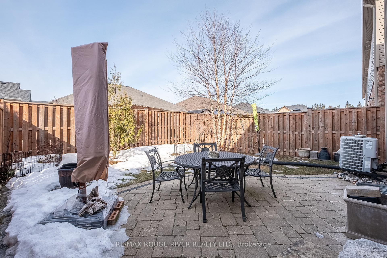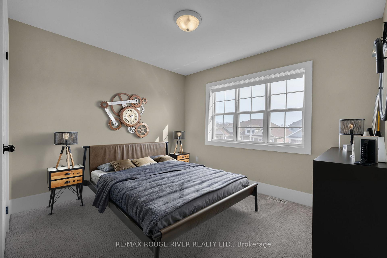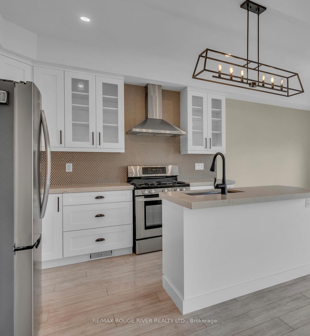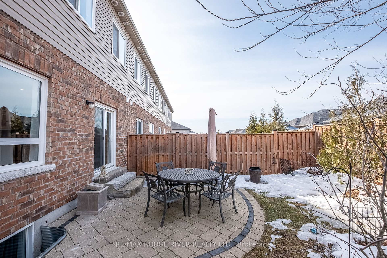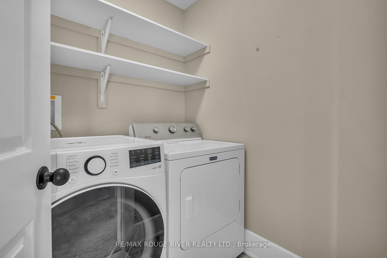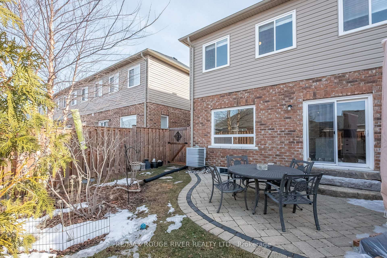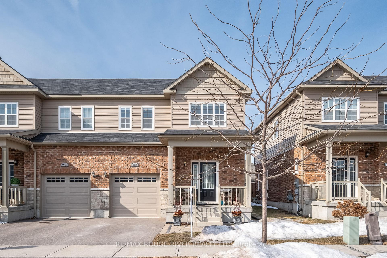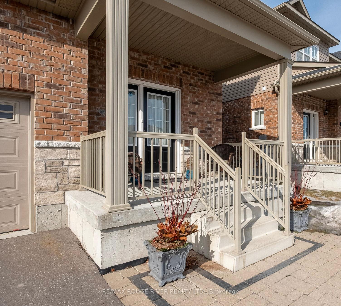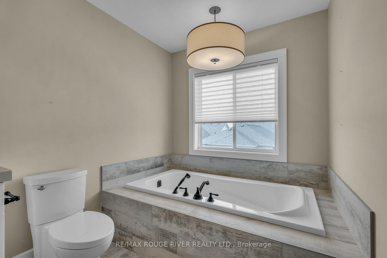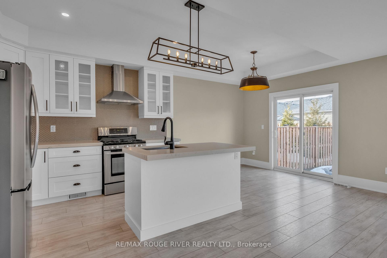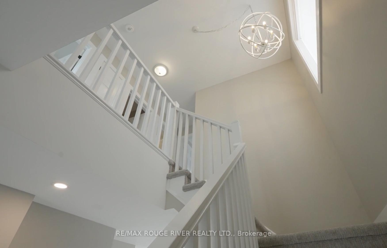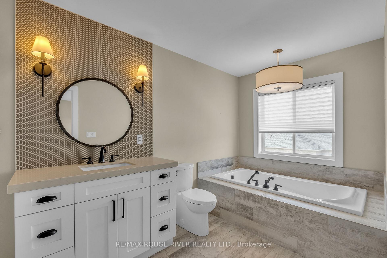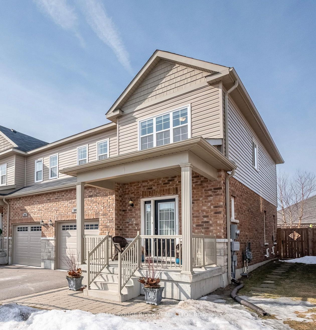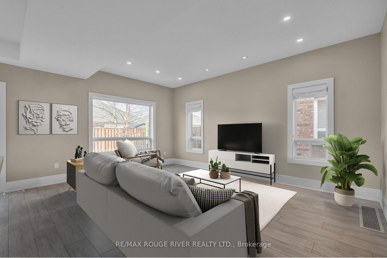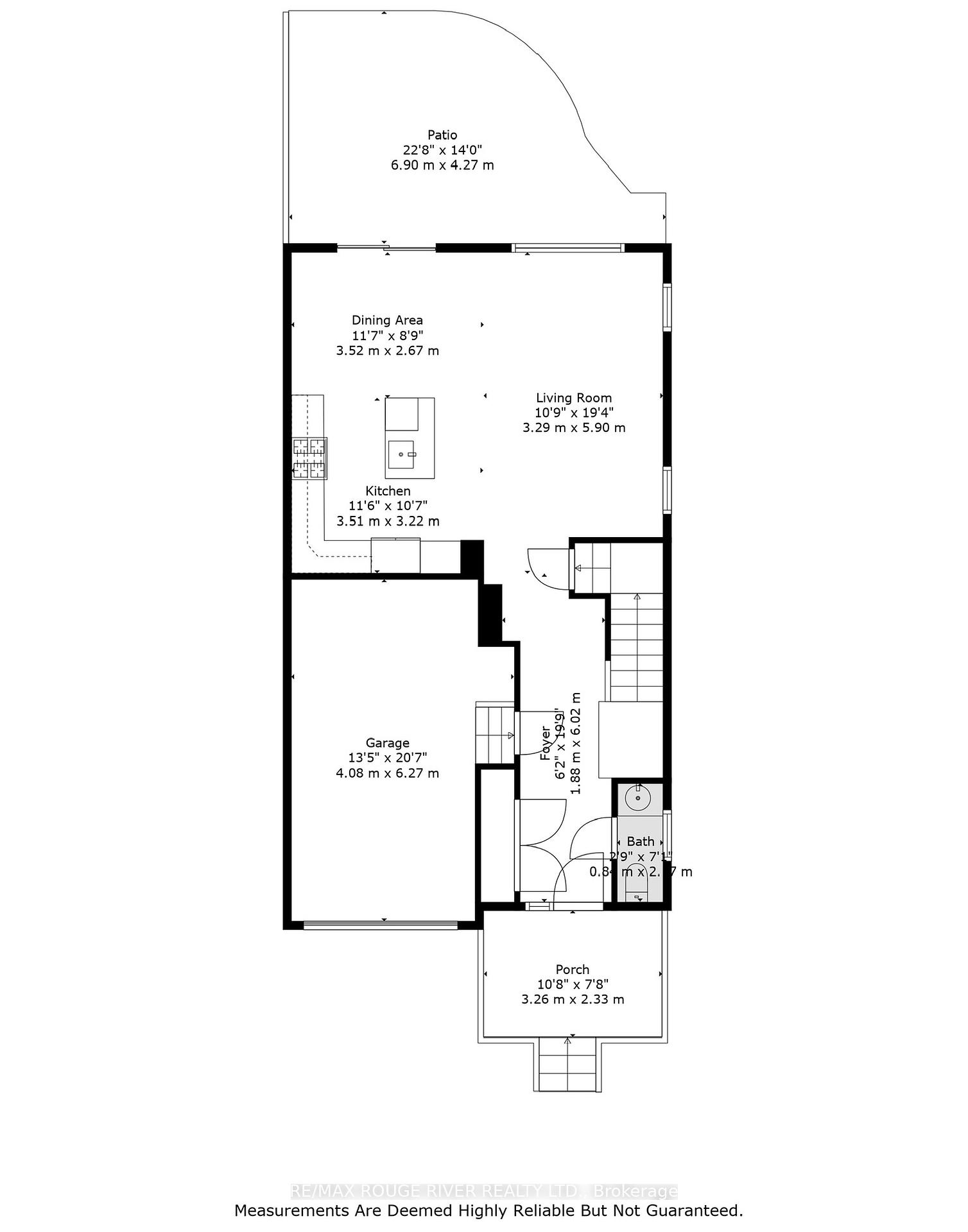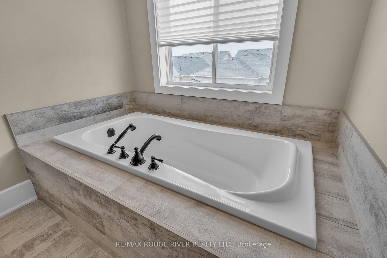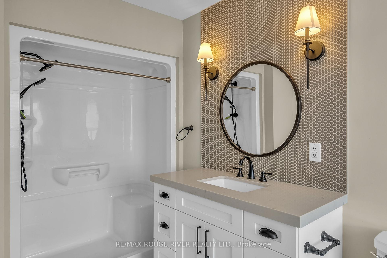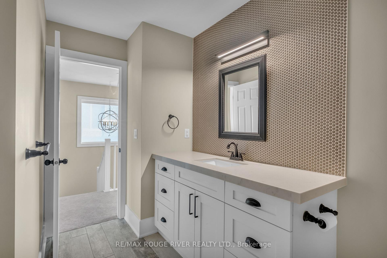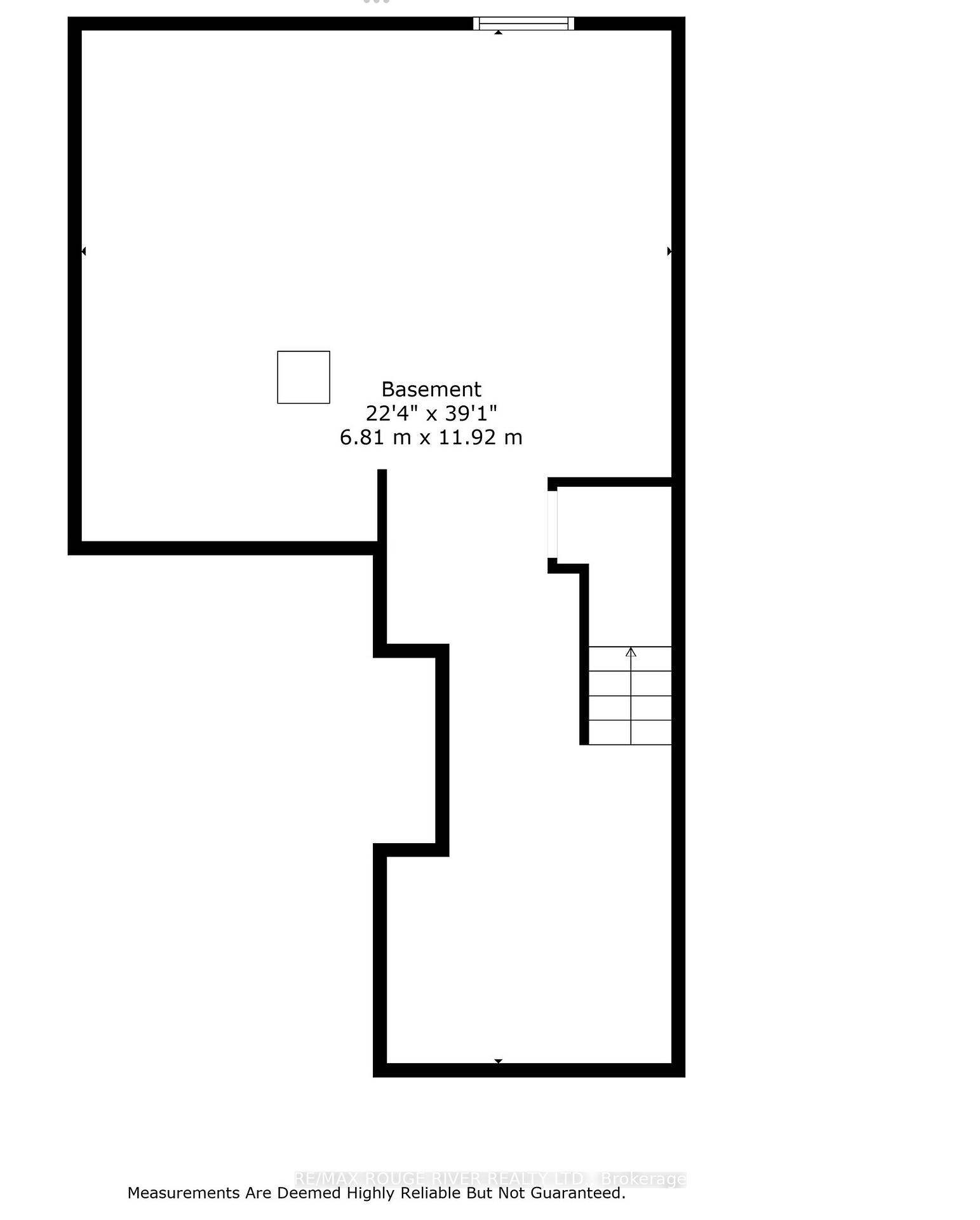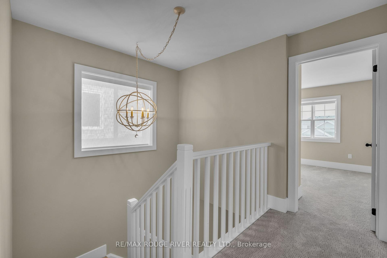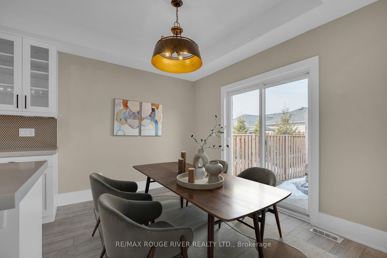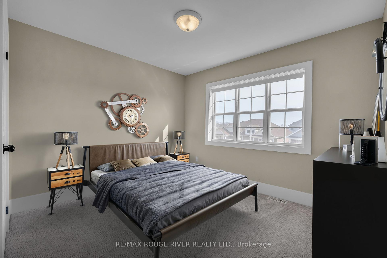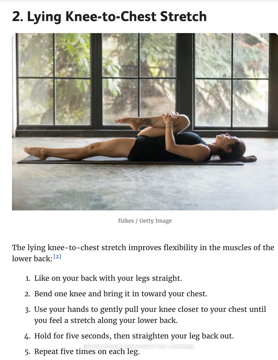$739,000
Available - For Sale
Listing ID: X12020554
287 Morgan Stre , Cobourg, K9A 0L5, Northumberland
| This Cobourg End-Unit Townhouse offers a fantastic combination of style, space, and convenience. The layout offers a great open space for entertainment or family times. A bright sun filled living area. The kitchen has been beautifully upgraded with built-in appliances, quartz counters and a custom back splash, and walks out to the fully fenced backyard.The primary suite with its ensuite bathroom and separate tub and shower seems like the perfect retreat. Two additional large bedrooms, Plus, the addition of a second-floor laundry area is a nice touch for practicality. Find your happy place in the west facing back yard with the patio surrounded by a planned garden that offers both beauty and privacy, a great place for pets or just a quiet spot to unwind. Being so close to Lake Ontario, amenities, and the 401 adds even more appeal. This home would suit a wide range of lifestyles or age groups and those looking for a stylish and functional space to call home. |
| Price | $739,000 |
| Taxes: | $5230.50 |
| Occupancy: | Vacant |
| Address: | 287 Morgan Stre , Cobourg, K9A 0L5, Northumberland |
| Lot Size: | 20.10 x 90.25 (Feet) |
| Acreage: | < .50 |
| Directions/Cross Streets: | King |
| Rooms: | 6 |
| Bedrooms: | 3 |
| Bedrooms +: | 0 |
| Kitchens: | 1 |
| Family Room: | F |
| Basement: | Full |
| Level/Floor | Room | Length(ft) | Width(ft) | Descriptions | |
| Room 1 | Main | Foyer | 19.75 | 6.17 | |
| Room 2 | Main | Kitchen | 10.56 | 11.51 | |
| Room 3 | Main | Dining Ro | 8.76 | 11.55 | |
| Room 4 | Main | Living Ro | 19.35 | 10.79 | |
| Room 5 | Second | Primary B | 14.17 | 15.06 | |
| Room 6 | Second | Bedroom 2 | 12.73 | 11.22 | |
| Room 7 | Second | Bedroom 3 | 12.66 | 10.79 | |
| Room 8 | Second | Laundry | 5.67 | 5.64 |
| Washroom Type | No. of Pieces | Level |
| Washroom Type 1 | 2 | Main |
| Washroom Type 2 | 4 | 2nd |
| Washroom Type 3 | 2 | Main |
| Washroom Type 4 | 4 | Second |
| Washroom Type 5 | 0 | |
| Washroom Type 6 | 0 | |
| Washroom Type 7 | 0 | |
| Washroom Type 8 | 2 | Main |
| Washroom Type 9 | 4 | Second |
| Washroom Type 10 | 0 | |
| Washroom Type 11 | 0 | |
| Washroom Type 12 | 0 | |
| Washroom Type 13 | 2 | Main |
| Washroom Type 14 | 4 | Second |
| Washroom Type 15 | 0 | |
| Washroom Type 16 | 0 | |
| Washroom Type 17 | 0 | |
| Washroom Type 18 | 2 | Main |
| Washroom Type 19 | 4 | Second |
| Washroom Type 20 | 0 | |
| Washroom Type 21 | 0 | |
| Washroom Type 22 | 0 | |
| Washroom Type 23 | 2 | Main |
| Washroom Type 24 | 4 | Second |
| Washroom Type 25 | 0 | |
| Washroom Type 26 | 0 | |
| Washroom Type 27 | 0 |
| Total Area: | 0.00 |
| Approximatly Age: | 6-15 |
| Property Type: | Att/Row/Townhouse |
| Style: | 2-Storey |
| Exterior: | Brick, Vinyl Siding |
| Garage Type: | Attached |
| (Parking/)Drive: | Private |
| Drive Parking Spaces: | 1 |
| Park #1 | |
| Parking Type: | Private |
| Park #2 | |
| Parking Type: | Private |
| Pool: | None |
| Approximatly Age: | 6-15 |
| Approximatly Square Footage: | 1500-2000 |
| Property Features: | Park, Place Of Worship, Public Transit, School |
| CAC Included: | N |
| Water Included: | N |
| Cabel TV Included: | N |
| Common Elements Included: | N |
| Heat Included: | N |
| Parking Included: | N |
| Condo Tax Included: | N |
| Building Insurance Included: | N |
| Fireplace/Stove: | N |
| Heat Source: | Gas |
| Heat Type: | Forced Air |
| Central Air Conditioning: | Central Air |
| Central Vac: | N |
| Laundry Level: | Syste |
| Ensuite Laundry: | F |
| Elevator Lift: | False |
| Sewers: | Sewer |
| Utilities-Cable: | A |
| Utilities-Hydro: | Y |
$
%
Years
This calculator is for demonstration purposes only. Always consult a professional
financial advisor before making personal financial decisions.
| Although the information displayed is believed to be accurate, no warranties or representations are made of any kind. |
| RE/MAX ROUGE RIVER REALTY LTD. |
|
|
Ashok ( Ash ) Patel
Broker
Dir:
416.669.7892
Bus:
905-497-6701
Fax:
905-497-6700
| Virtual Tour | Book Showing | Email a Friend |
Jump To:
At a Glance:
| Type: | Freehold - Att/Row/Townhouse |
| Area: | Northumberland |
| Municipality: | Cobourg |
| Neighbourhood: | Cobourg |
| Style: | 2-Storey |
| Lot Size: | 20.10 x 90.25(Feet) |
| Approximate Age: | 6-15 |
| Tax: | $5,230.5 |
| Beds: | 3 |
| Baths: | 3 |
| Fireplace: | N |
| Pool: | None |
Locatin Map:
Payment Calculator:

