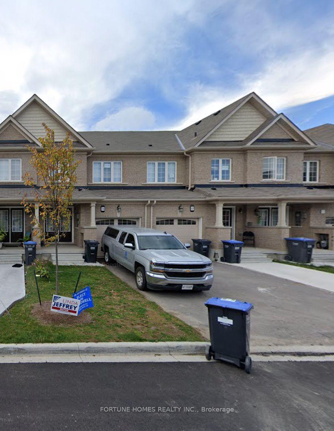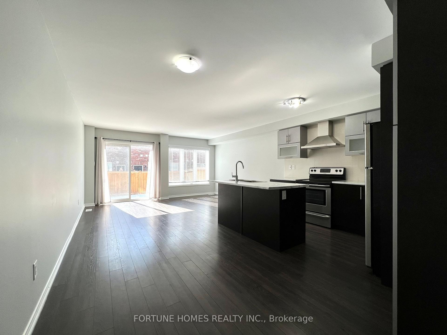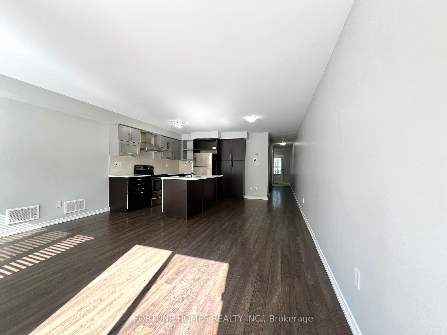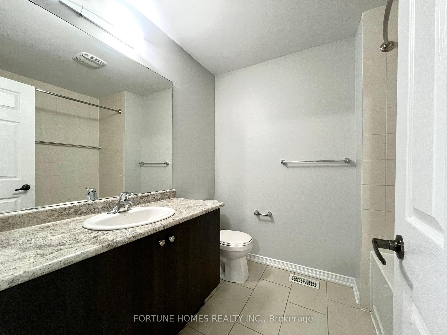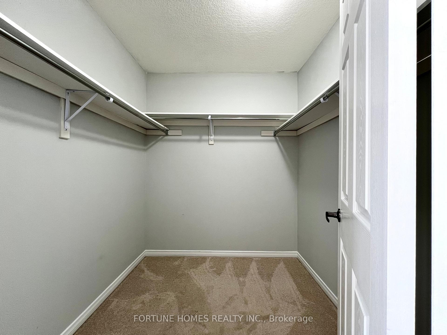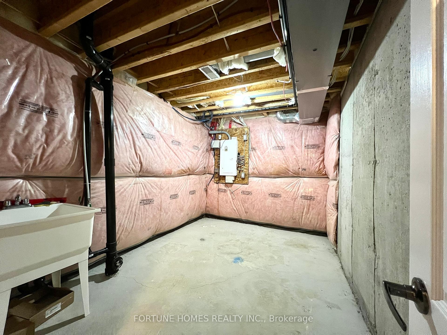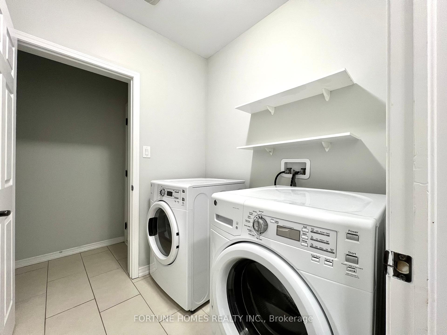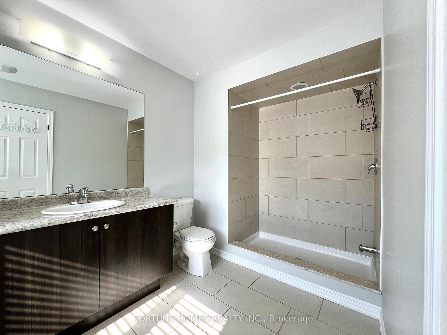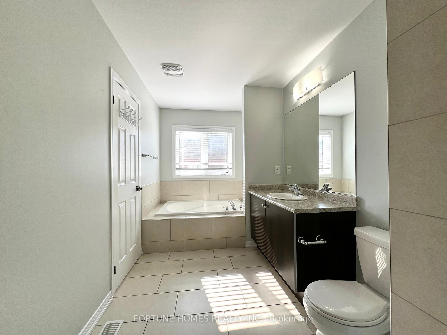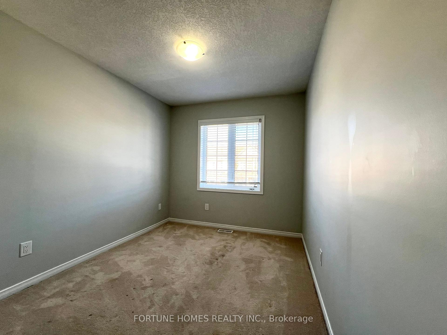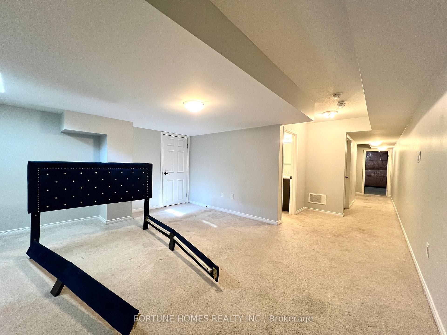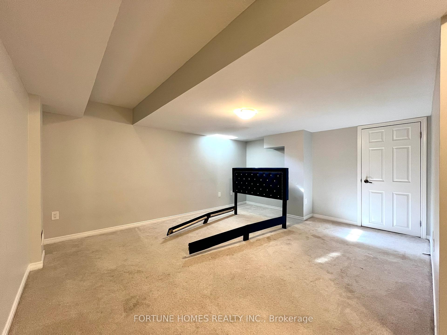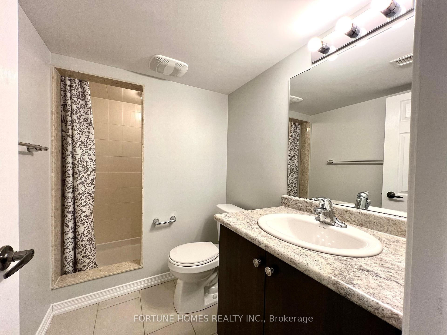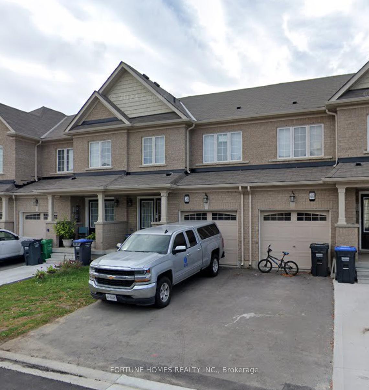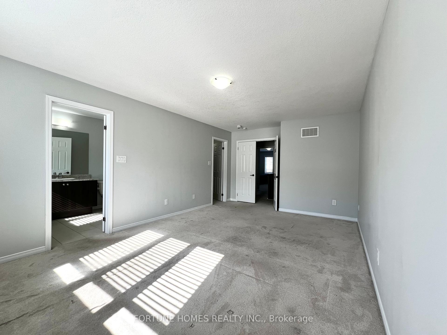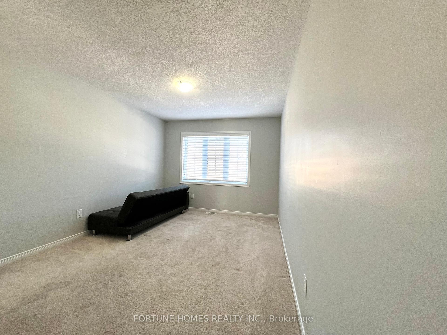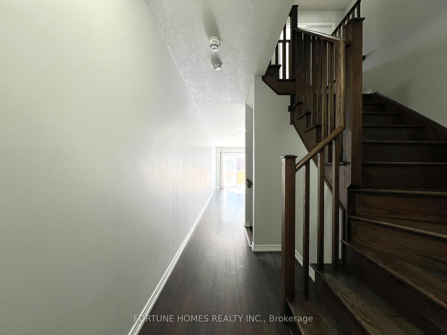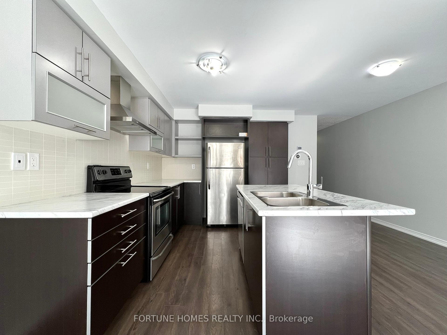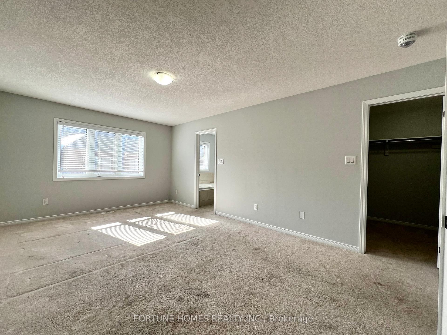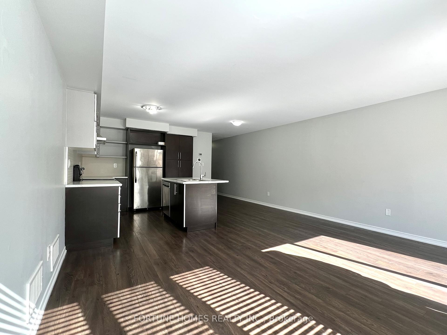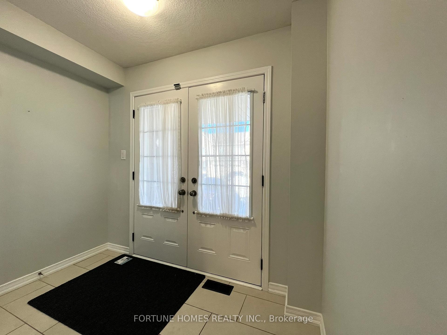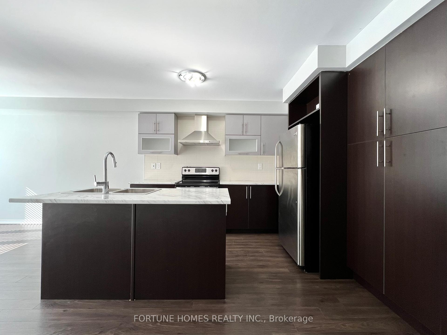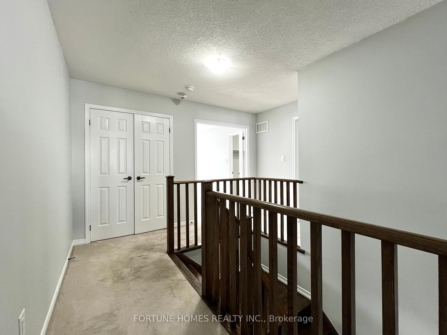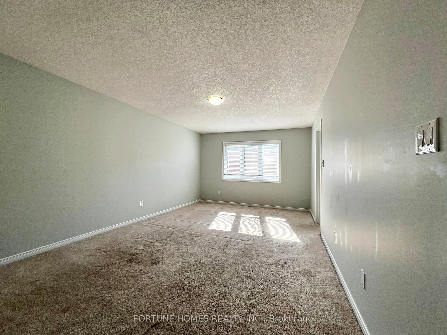$3,100
Available - For Rent
Listing ID: W12020880
38 Hoover Rd , Brampton, L7A 4L2, Ontario
| Step into 38 Hoover Rd, a beautifully designed 3-bedroom, 4-bathroom townhome in the heart of Northwest Brampton, where style, space, and convenience come together seamlessly. This stunning home is bathed in natural light, highlighting the open-concept layout that makes everyday living and entertaining effortless. As you enter through the grand double doors, you're welcomed into a warm and inviting space with premium laminate flooring throughout. The modern kitchen boasts stainless steel appliances, ample counter space, and a functional layout perfect for preparing meals while staying connected with family and guests. Upstairs, you'll find three generously sized bedrooms, each designed for comfort with plenty of closet space. The oak staircase adds a touch of elegance, while the main-floor laundry room ensures convenience is always within reach. Looking for extra space? The fully finished basement offers endless possibilities whether you need a home office, recreation area, or a private retreat. Complete with a 3-piece bathroom, its the perfect addition to this already spacious home. Location is everything, and this home delivers! Just minutes from Mount Pleasant GO Station, community centers, libraries, and major highways (410, 401, and 407), commuting and accessing amenities has never been easier. Dont miss out on this exceptional rental opportunity in one of Bramptons most sought-after neighborhoods! Book your showing today! |
| Price | $3,100 |
| Address: | 38 Hoover Rd , Brampton, L7A 4L2, Ontario |
| Lot Size: | 20.00 x 92.00 (Feet) |
| Directions/Cross Streets: | Mclaughlin Rd/Wanless Dr |
| Rooms: | 7 |
| Bedrooms: | 3 |
| Bedrooms +: | 1 |
| Kitchens: | 1 |
| Family Room: | N |
| Basement: | Finished |
| Furnished: | N |
| Level/Floor | Room | Length(ft) | Width(ft) | Descriptions | |
| Room 1 | Main | Living | 19.58 | 11.84 | Laminate, Combined W/Dining, Open Concept |
| Room 2 | Main | Dining | 19.58 | 11.84 | Laminate, Combined W/Living, Open Concept |
| Room 3 | Main | Kitchen | 15.38 | 10.5 | Laminate, Stainless Steel Appl, Backsplash |
| Room 4 | 2nd | Prim Bdrm | 12.92 | 10.17 | Broadloom, W/I Closet, 4 Pc Ensuite |
| Room 5 | 2nd | 2nd Br | 12.92 | 10.17 | Broadloom, Window, Closet |
| Room 6 | 2nd | 3rd Br | 9.84 | 8.53 | Broadloom, Window, Closet |
| Washroom Type | No. of Pieces | Level |
| Washroom Type 1 | 4 | 2nd |
| Washroom Type 2 | 2 | Main |
| Washroom Type 3 | 3 | Bsmt |
| Property Type: | Att/Row/Twnhouse |
| Style: | 2-Storey |
| Exterior: | Brick |
| Garage Type: | Attached |
| (Parking/)Drive: | Mutual |
| Drive Parking Spaces: | 1 |
| Pool: | None |
| Private Entrance: | Y |
| Laundry Access: | Ensuite |
| Approximatly Square Footage: | 1500-2000 |
| Property Features: | Hospital, Library, Park, Place Of Worship, Public Transit, School |
| Parking Included: | Y |
| Fireplace/Stove: | N |
| Heat Source: | Gas |
| Heat Type: | Forced Air |
| Central Air Conditioning: | Central Air |
| Central Vac: | N |
| Laundry Level: | Main |
| Elevator Lift: | N |
| Sewers: | Sewers |
| Water: | Municipal |
| Although the information displayed is believed to be accurate, no warranties or representations are made of any kind. |
| FORTUNE HOMES REALTY INC. |
|
|
Ashok ( Ash ) Patel
Broker
Dir:
416.669.7892
Bus:
905-497-6701
Fax:
905-497-6700
| Book Showing | Email a Friend |
Jump To:
At a Glance:
| Type: | Freehold - Att/Row/Twnhouse |
| Area: | Peel |
| Municipality: | Brampton |
| Neighbourhood: | Northwest Brampton |
| Style: | 2-Storey |
| Lot Size: | 20.00 x 92.00(Feet) |
| Beds: | 3+1 |
| Baths: | 4 |
| Fireplace: | N |
| Pool: | None |
Locatin Map:

