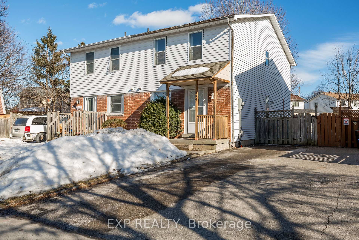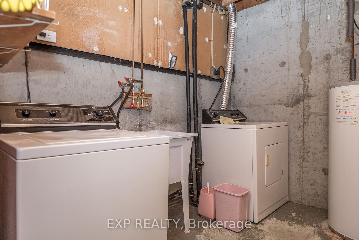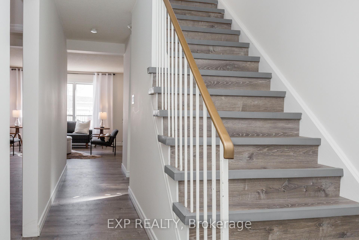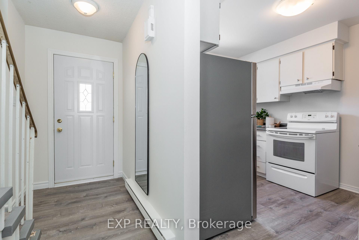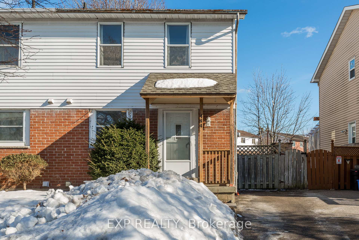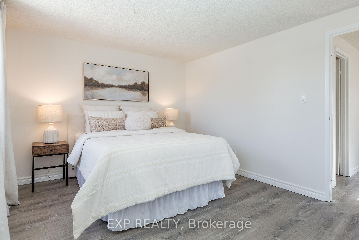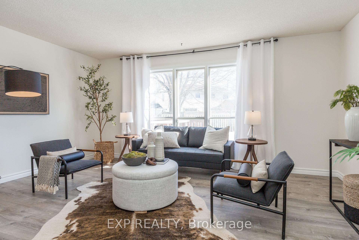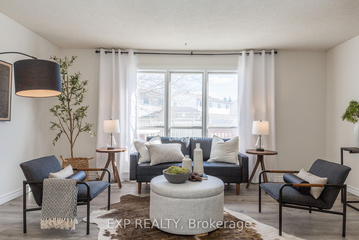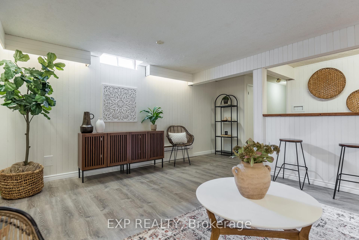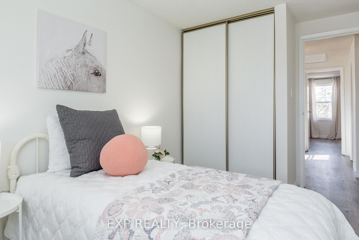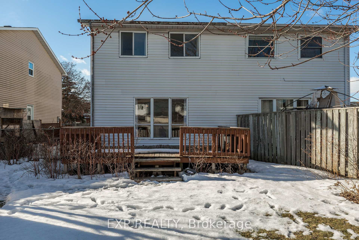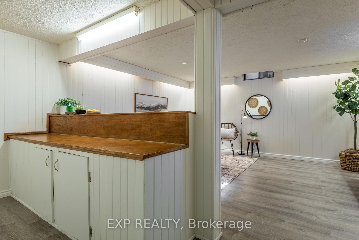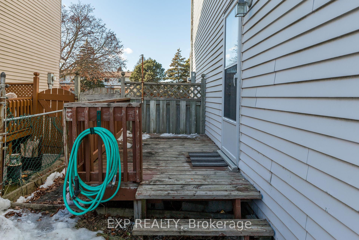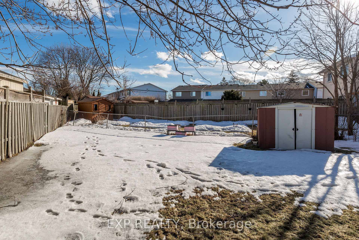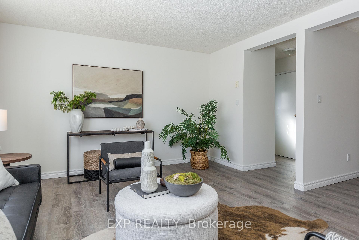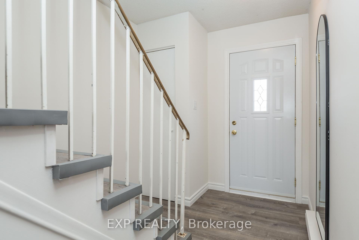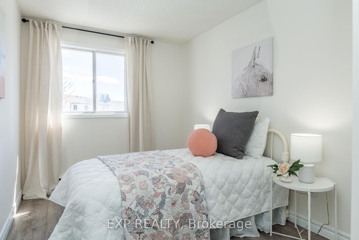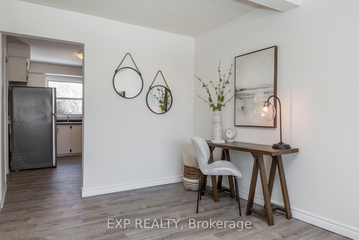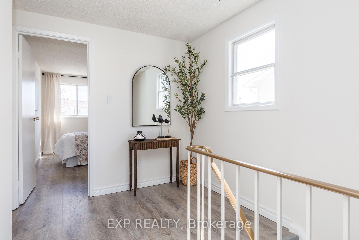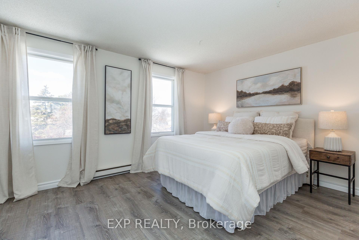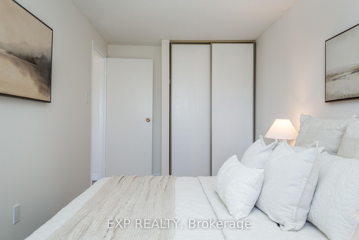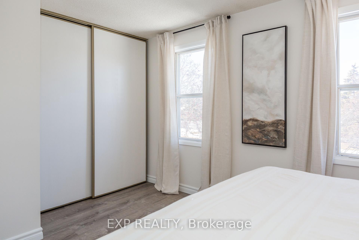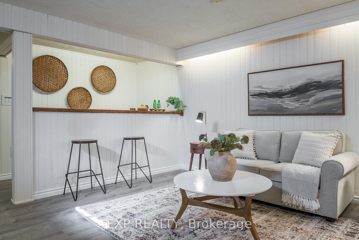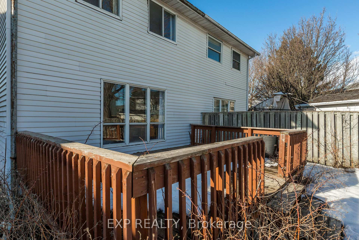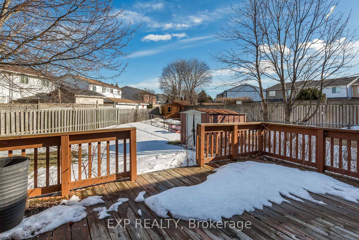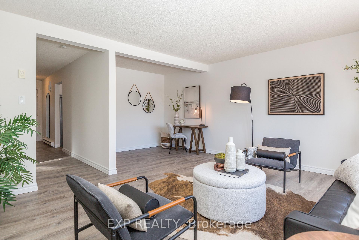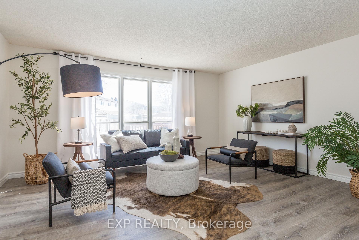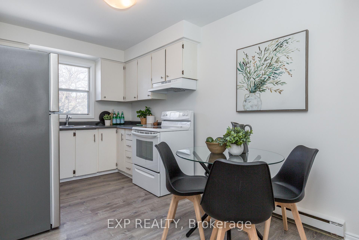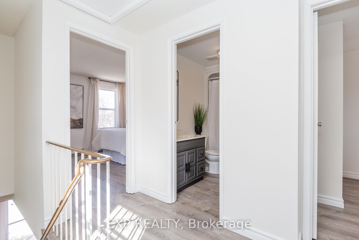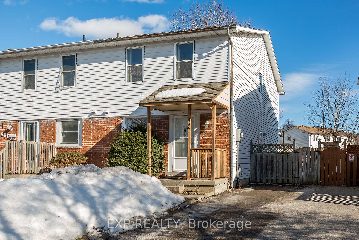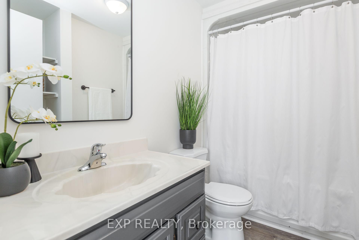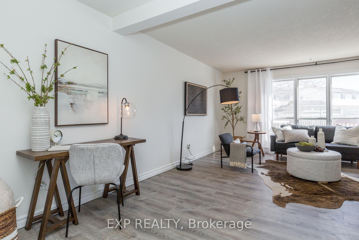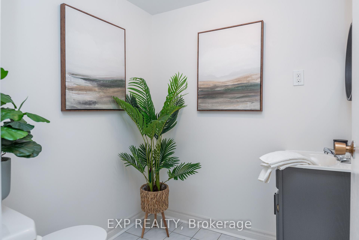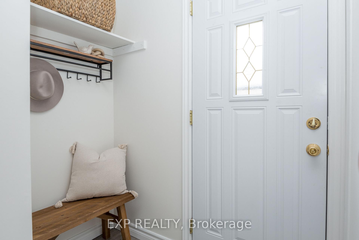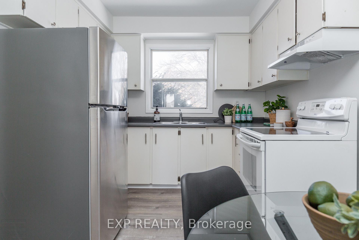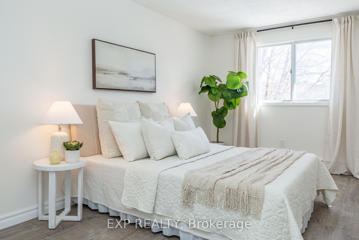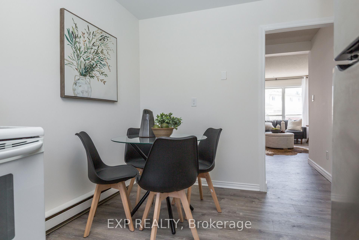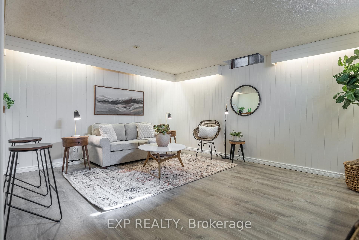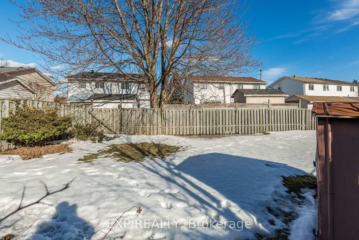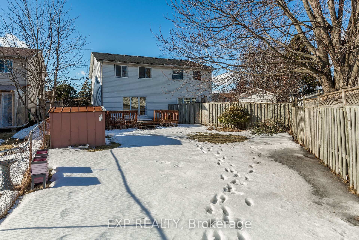$649,900
Available - For Sale
Listing ID: E12011744
484 Laval Dr , Oshawa, L1J 6P2, Ontario
| Welcome to this freshly painted 3-bedroom, 1 and 1/2-bathroom semi-detached home with an unbeatable location! Nestled just north of Highway 401, this home provides easy access to the Oshawa GO Train station, Oshawa Centre, and downtown, making it ideal for commuters. Enjoy living just steps away from fantastic amenities, including Laval Park, the Civic Recreation Complex, and the vibrant Oshawa Farmers Market. Plus, Trent Durham GTA Campus is nearby, adding to the convenience of this desirable neighborhood. Step inside to find brand-new vinyl flooring throughout, creating a bright and inviting atmosphere. Eat-in kitchen and open concept living space. The home sits on a larger irregular lot, offering great outdoor space for relaxing or entertaining with two decks and fenced yard. Recent upgrades include a newly updated 200 amp electrical panel, ensuring peace of mind. The finished basement adds even more living space, complete with your own bar perfect for entertaining guests or enjoying a cozy night in. |
| Price | $649,900 |
| Taxes: | $3507.77 |
| Assessment Year: | 2024 |
| Address: | 484 Laval Dr , Oshawa, L1J 6P2, Ontario |
| Lot Size: | 25.85 x 96.78 (Feet) |
| Acreage: | Not Appl |
| Directions/Cross Streets: | Stevenson Road South |
| Rooms: | 6 |
| Rooms +: | 2 |
| Bedrooms: | 3 |
| Bedrooms +: | |
| Kitchens: | 1 |
| Family Room: | Y |
| Basement: | Full, Part Fin |
| Level/Floor | Room | Length(ft) | Width(ft) | Descriptions | |
| Room 1 | Ground | Kitchen | 13.35 | 8.53 | Vinyl Floor, Eat-In Kitchen |
| Room 2 | Ground | Living | 19.09 | 15.78 | Vinyl Floor, Combined W/Dining, Large Window |
| Room 3 | Ground | Dining | 19.09 | 15.78 | Vinyl Floor, Combined W/Living |
| Room 4 | 2nd | Prim Bdrm | 14.33 | 10.99 | Vinyl Floor, Double Closet |
| Room 5 | 2nd | 2nd Br | 16.47 | 8 | Vinyl Floor, Double Closet |
| Room 6 | 2nd | 3rd Br | 13.35 | 8.3 | Vinyl Floor, Double Closet |
| Room 7 | 2nd | Bathroom | 9.25 | 5.61 | 4 Pc Bath, Vinyl Floor |
| Room 8 | Bsmt | Family | 15.58 | 32.73 | Vinyl Floor, B/I Bar |
| Room 9 | Bsmt | Bathroom | 5.28 | 5.02 | Ceramic Floor, 2 Pc Bath |
| Washroom Type | No. of Pieces | Level |
| Washroom Type 1 | 4 | 2nd |
| Washroom Type 2 | 2 | Bsmt |
| Approximatly Age: | 31-50 |
| Property Type: | Semi-Detached |
| Style: | 2-Storey |
| Exterior: | Alum Siding |
| Garage Type: | None |
| Drive Parking Spaces: | 2 |
| Pool: | None |
| Other Structures: | Garden Shed |
| Approximatly Age: | 31-50 |
| Approximatly Square Footage: | 1100-1500 |
| Property Features: | Fenced Yard, Park, Place Of Worship, Public Transit, Rec Centre, School |
| Fireplace/Stove: | N |
| Heat Source: | Electric |
| Heat Type: | Baseboard |
| Central Air Conditioning: | Window Unit |
| Central Vac: | N |
| Laundry Level: | Lower |
| Sewers: | Sewers |
| Water: | Municipal |
| Utilities-Cable: | Y |
| Utilities-Hydro: | Y |
| Utilities-Gas: | A |
| Utilities-Telephone: | Y |
$
%
Years
This calculator is for demonstration purposes only. Always consult a professional
financial advisor before making personal financial decisions.
| Although the information displayed is believed to be accurate, no warranties or representations are made of any kind. |
| EXP REALTY |
|
|
Ashok ( Ash ) Patel
Broker
Dir:
416.669.7892
Bus:
905-497-6701
Fax:
905-497-6700
| Virtual Tour | Book Showing | Email a Friend |
Jump To:
At a Glance:
| Type: | Freehold - Semi-Detached |
| Area: | Durham |
| Municipality: | Oshawa |
| Neighbourhood: | Vanier |
| Style: | 2-Storey |
| Lot Size: | 25.85 x 96.78(Feet) |
| Approximate Age: | 31-50 |
| Tax: | $3,507.77 |
| Beds: | 3 |
| Baths: | 2 |
| Fireplace: | N |
| Pool: | None |
Locatin Map:
Payment Calculator:

