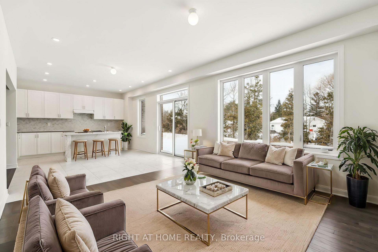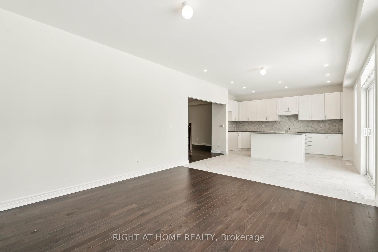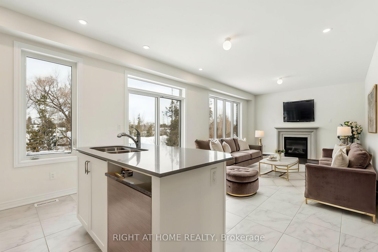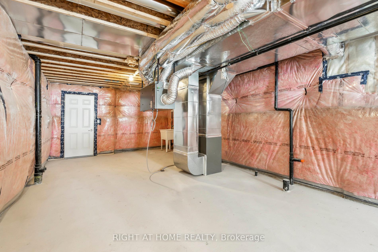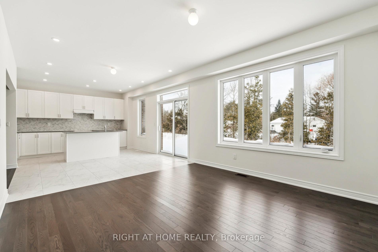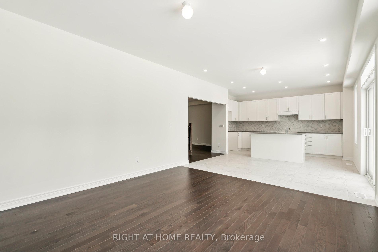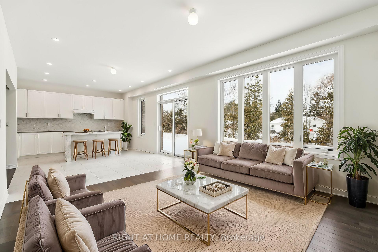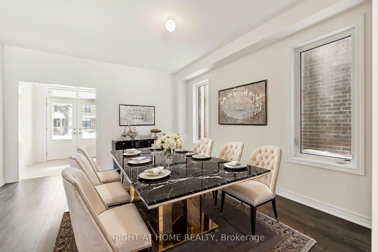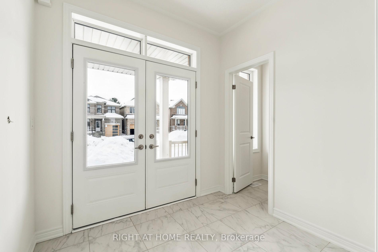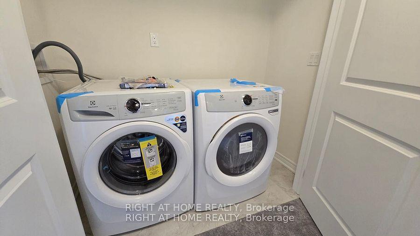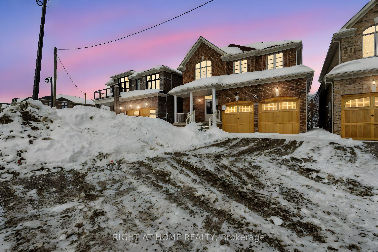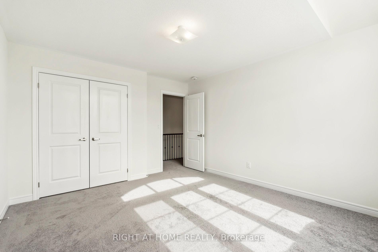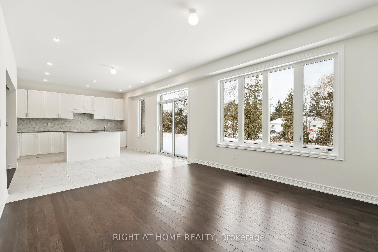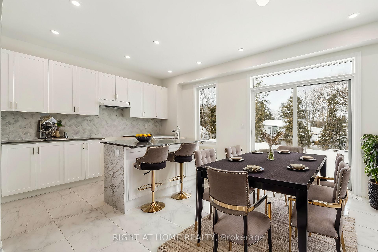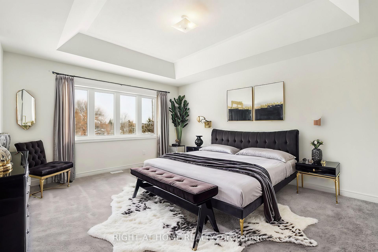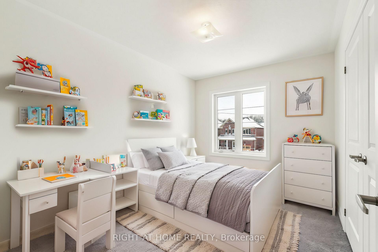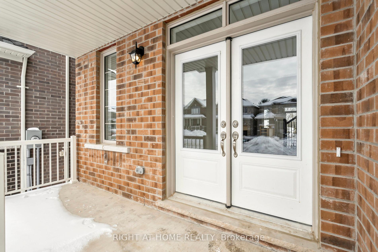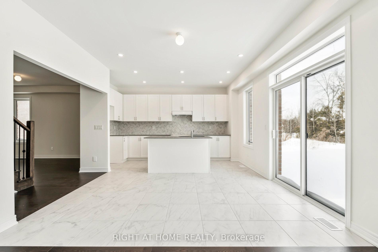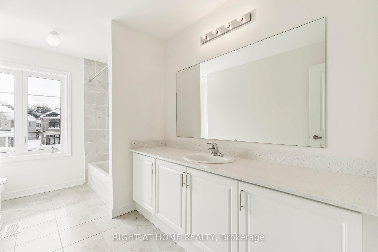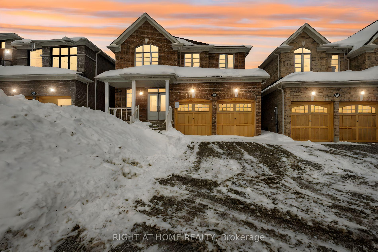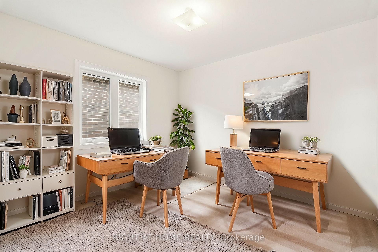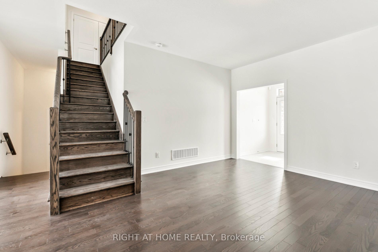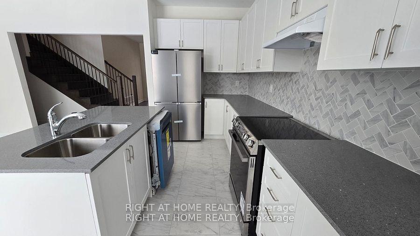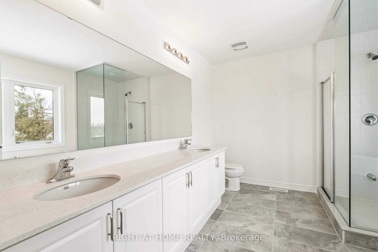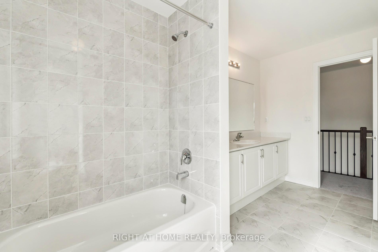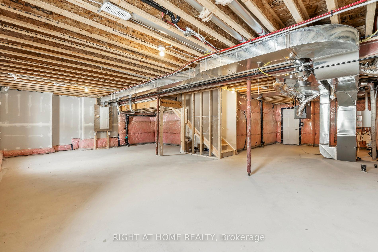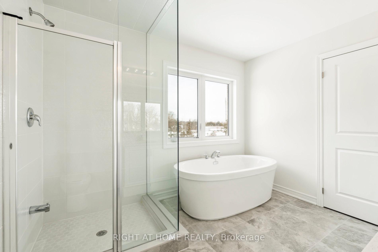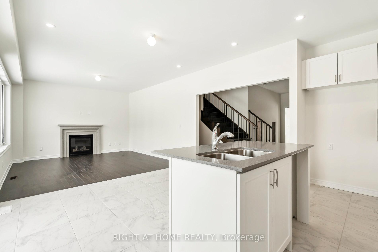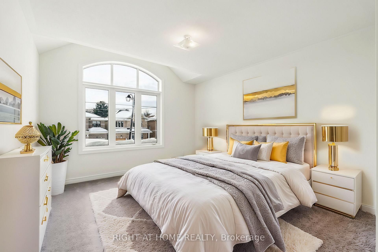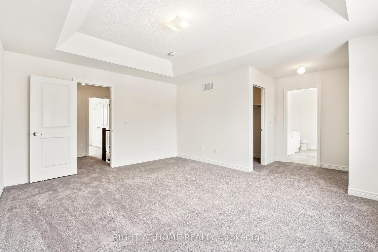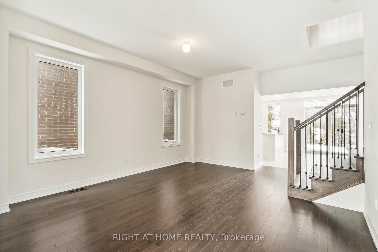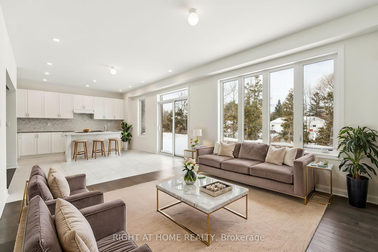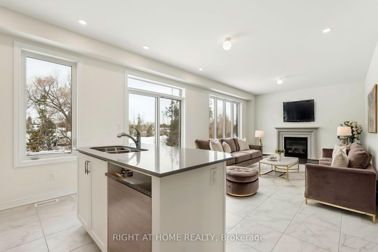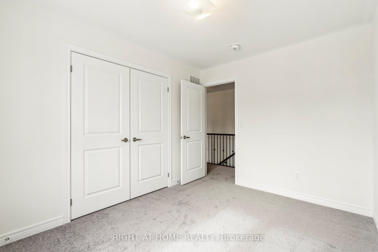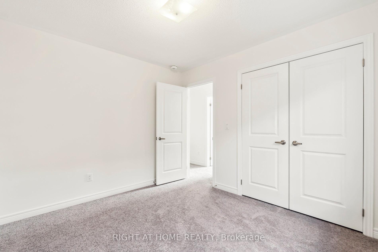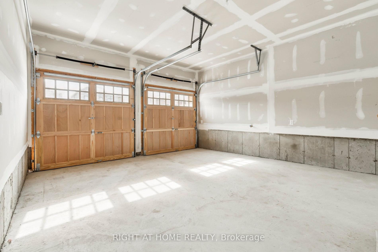$978,888
Available - For Sale
Listing ID: N12012884
1286 Davis Loop N/A , Innisfil, L0L 1W0, Simcoe
| Stunning Newly Built Bright 4bdr home with modern finishes and functional layout. A covered front porch and elegant double-door entry leading into a sun-filled, spacious interior with a flowing, open-concept layout, loaded with upgrades. The stylish kitchen boasts granite counters, a large island with breakfast bar seating and ample storage, seamlessly connecting to the bright breakfast area with a walkout and the cozy great room with a fireplace, overlooking the backyard through large windows. There is a gas line installed in the kitchen for easy conversion to a gas stove. Four generous bedrooms in upstairs, including a luxurious primary suite with a private ensuite, while three of the bedrooms feature bright large windows with closet. The basement offers endless potential for customization with large windows and cold room, while a double-car garage with an easy-access to hallway enhances everyday convenience. This never-lived-in 2-storey detached home is located minutes from Lake Simcoe near killarney Beach and Marina, schools, golf courses, and Highway 400 in a family friendly neighborhood with easy access to the South Barrie GO Station. Some photos are virtually staged.*7 years Tarion warranty coverage* Exteriors will be completed in spring by the builder under Tarion warranty at no cost. NO HST/GST!! |
| Price | $978,888 |
| Taxes: | $0.00 |
| Occupancy by: | Owner |
| Address: | 1286 Davis Loop N/A , Innisfil, L0L 1W0, Simcoe |
| Lot Size: | 40.00 x 98.00 (Feet) |
| Directions/Cross Streets: | Killarney Beach Rd & Pine Ave |
| Rooms: | 9 |
| Bedrooms: | 4 |
| Bedrooms +: | 0 |
| Kitchens: | 1 |
| Family Room: | T |
| Basement: | Full, Unfinished |
| Level/Floor | Room | Length(ft) | Width(ft) | Descriptions | |
| Room 1 | Main | Kitchen | 15.02 | 8.5 | Quartz Counter, Centre Island, Stainless Steel Appl |
| Room 2 | Main | Breakfast | 13.02 | 8 | Combined w/Kitchen, W/O To Patio, Tile Floor |
| Room 3 | Main | Great Roo | 13.02 | 13.61 | Hardwood Floor, Gas Fireplace, Open Concept |
| Room 4 | Main | Dining Ro | 15.19 | 13.71 | Hardwood Floor, Large Window |
| Room 5 | Second | Primary B | 13.02 | 16.4 | 5 Pc Ensuite, Walk-In Closet(s), Broadloom |
| Room 6 | Second | Bedroom 2 | 8.99 | 11.91 | Closet, Broadloom |
| Room 7 | Second | Bedroom 3 | 12 | 12.1 | Cathedral Ceiling(s), Closet, Broadloom |
| Room 8 | Second | Bedroom 4 | 10.99 | 10 | Closet, Broadloom |
| Room 9 | Second | Laundry |
| Washroom Type | No. of Pieces | Level |
| Washroom Type 1 | 2 | Main |
| Washroom Type 2 | 4 | 2nd |
| Washroom Type 3 | 5 | 2nd |
| Washroom Type 4 | 2 | Main |
| Washroom Type 5 | 4 | Second |
| Washroom Type 6 | 5 | Second |
| Washroom Type 7 | 0 | |
| Washroom Type 8 | 0 |
| Total Area: | 0.00 |
| Approximatly Age: | New |
| Property Type: | Detached |
| Style: | 2-Storey |
| Exterior: | Brick |
| Garage Type: | Built-In |
| (Parking/)Drive: | Private Do |
| Drive Parking Spaces: | 4 |
| Park #1 | |
| Parking Type: | Private Do |
| Park #2 | |
| Parking Type: | Private Do |
| Pool: | None |
| Approximatly Age: | New |
| Approximatly Square Footage: | 2000-2500 |
| Property Features: | Beach, Greenbelt/Conserva, Lake/Pond, Marina, Place Of Worship, School |
| CAC Included: | N |
| Water Included: | N |
| Cabel TV Included: | N |
| Common Elements Included: | N |
| Heat Included: | N |
| Parking Included: | N |
| Condo Tax Included: | N |
| Building Insurance Included: | N |
| Fireplace/Stove: | Y |
| Heat Source: | Gas |
| Heat Type: | Forced Air |
| Central Air Conditioning: | None |
| Central Vac: | Y |
| Laundry Level: | Syste |
| Ensuite Laundry: | F |
| Sewers: | Sewer |
$
%
Years
This calculator is for demonstration purposes only. Always consult a professional
financial advisor before making personal financial decisions.
| Although the information displayed is believed to be accurate, no warranties or representations are made of any kind. |
| RIGHT AT HOME REALTY |
|
|
Ashok ( Ash ) Patel
Broker
Dir:
416.669.7892
Bus:
905-497-6701
Fax:
905-497-6700
| Book Showing | Email a Friend |
Jump To:
At a Glance:
| Type: | Freehold - Detached |
| Area: | Simcoe |
| Municipality: | Innisfil |
| Neighbourhood: | Lefroy |
| Style: | 2-Storey |
| Lot Size: | 40.00 x 98.00(Feet) |
| Approximate Age: | New |
| Beds: | 4 |
| Baths: | 3 |
| Fireplace: | Y |
| Pool: | None |
Locatin Map:
Payment Calculator:

