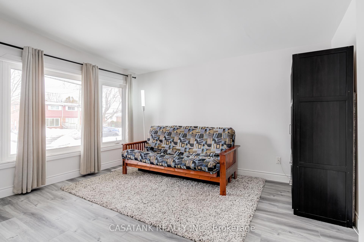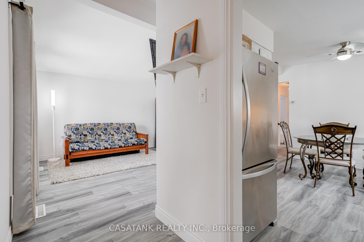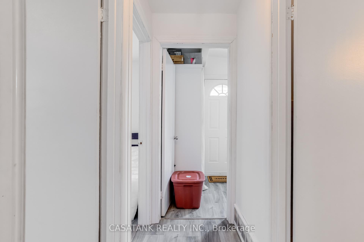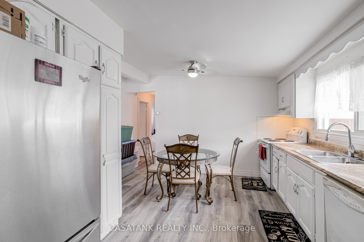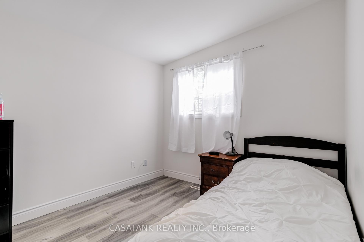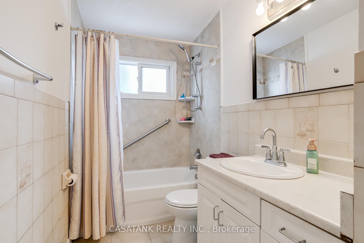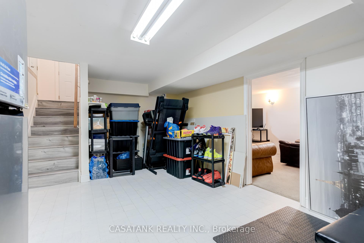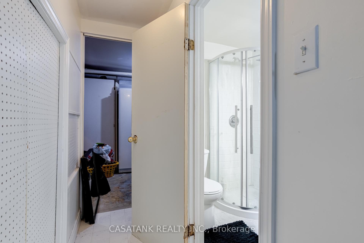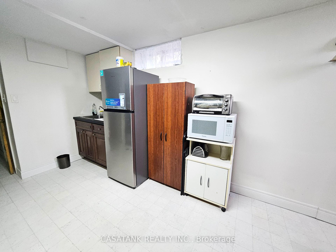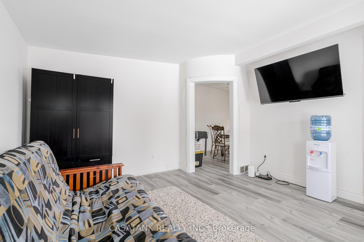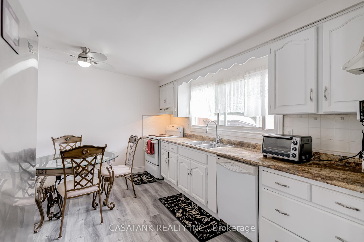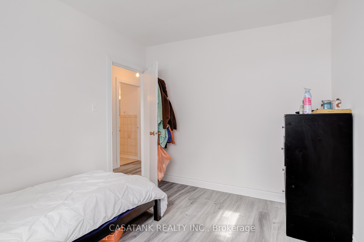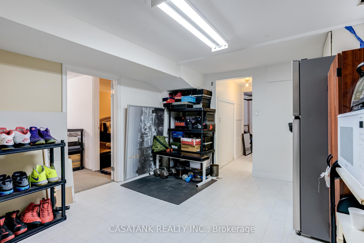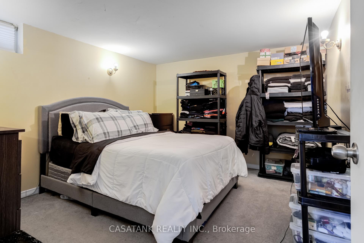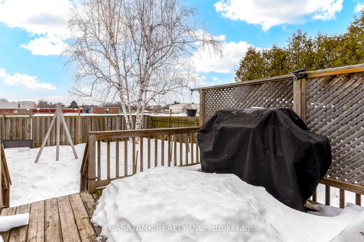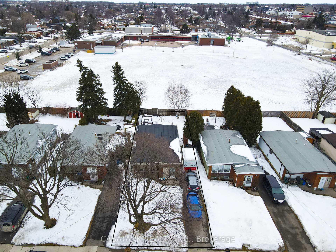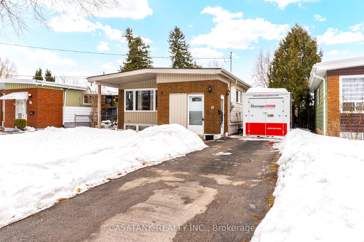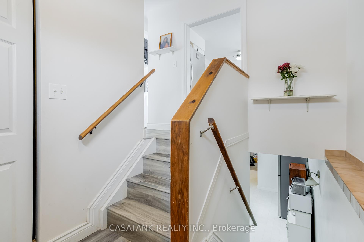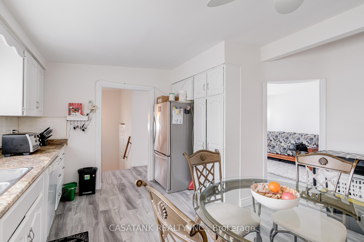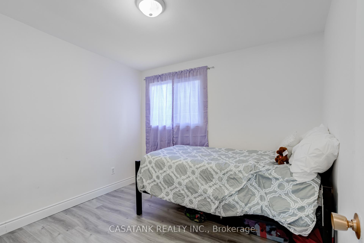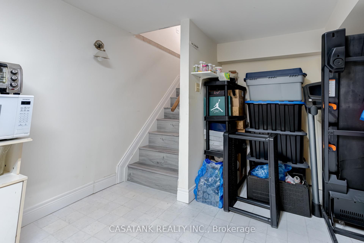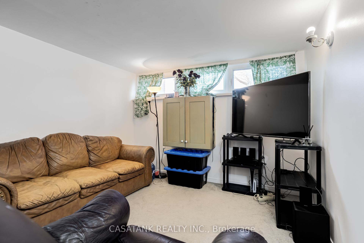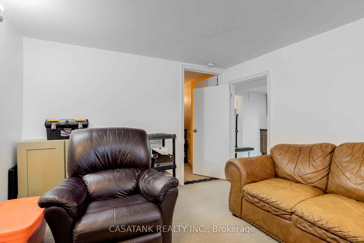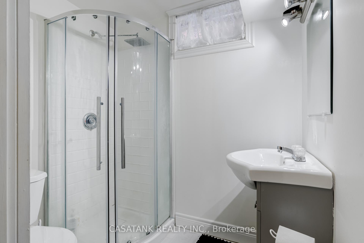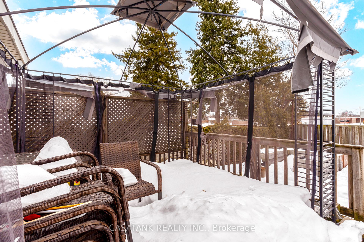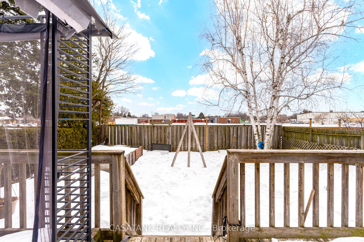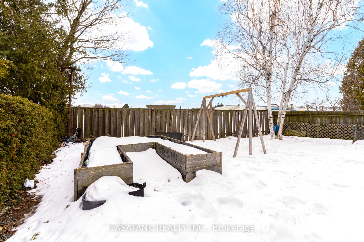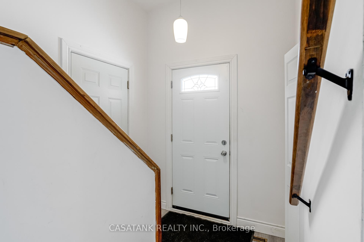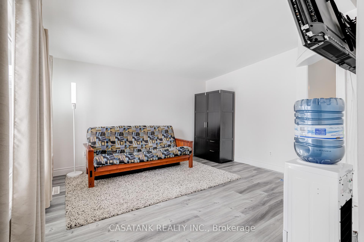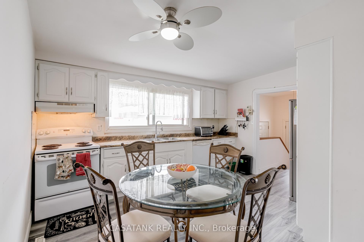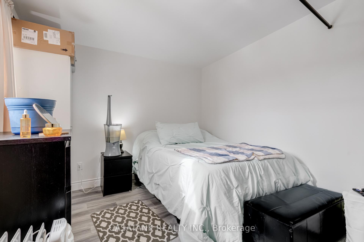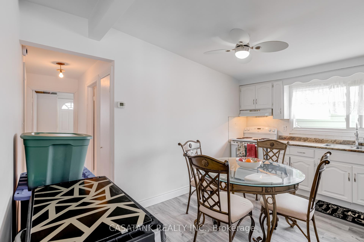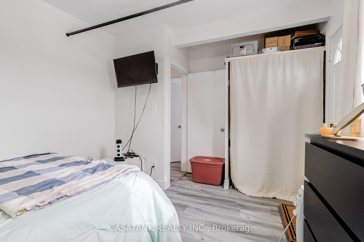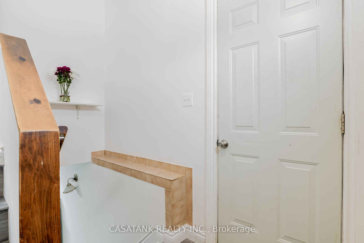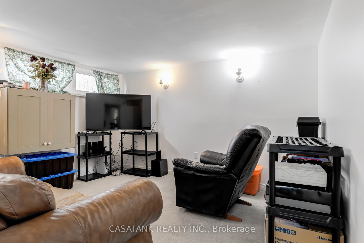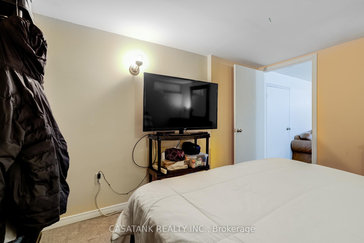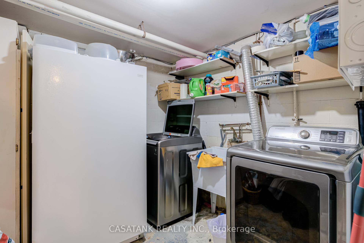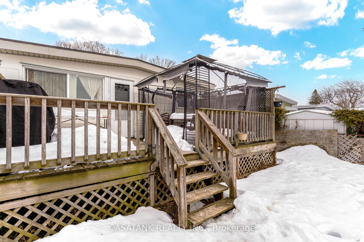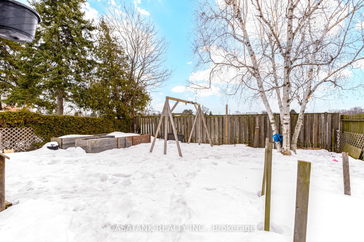$675,000
Available - For Sale
Listing ID: X12018514
14 Ronaldshay Aven , Hamilton, L9A 3B1, Hamilton
| Discover the perfect blend of comfort and convenience in this exceptional Hamilton home! Backing directly onto Ridgemount Elementary School, this property is a haven for families, with additional elementary and high schools nearby to suit every educational stage. Perfectly positioned near Upper James and Mohawk, you'll enjoy the convenience from an array of shopping, entertainment, and everyday amenities just moments away. From trendy eateries to retail hotspots, this vibrant area has it all, making daily life both enjoyable and effortless. Enjoy seamless access to Lincoln Parkway, connecting you to major routes for quick commutes or weekend getaways as well as nearby escarpment access. Students and professionals will appreciate the short distance to Mohawk College, while St. Josephs Healthcare Hospitals proximity ensures top-tier medical care is always within reach. This home offers a rare opportunity to live in a welcoming community surrounded by parks and green spaces, yet steps from urban conveniences. Whether you're raising a family, investor, pursuing studies, or simply seeking a well-rounded lifestyle, this location delivers. Basement has full kitchen for multi level living. |
| Price | $675,000 |
| Taxes: | $4442.88 |
| Occupancy by: | Owner |
| Address: | 14 Ronaldshay Aven , Hamilton, L9A 3B1, Hamilton |
| Lot Size: | 40.01 x 113.18 (Feet) |
| Directions/Cross Streets: | Hester St. |
| Rooms: | 5 |
| Rooms +: | 2 |
| Bedrooms: | 3 |
| Bedrooms +: | 2 |
| Kitchens: | 1 |
| Family Room: | F |
| Basement: | Finished |
| Level/Floor | Room | Length(ft) | Width(ft) | Descriptions | |
| Room 1 | Main | Living Ro | 13.68 | 12.99 | Large Window |
| Room 2 | Main | Kitchen | 13.87 | 11.09 | Eat-in Kitchen |
| Room 3 | Main | Bedroom | 13.09 | 10.36 | |
| Room 4 | Main | Bedroom 2 | 9.84 | 8.86 | |
| Room 5 | Main | Bedroom 3 | 9.84 | 8.86 | |
| Room 6 | Main | Bathroom | |||
| Room 7 | Basement | Kitchen | 10.73 | 17.45 | |
| Room 8 | Basement | Bedroom | 12.79 | 10.5 | |
| Room 9 | Basement | Bedroom 2 | 12.69 | 10.89 | |
| Room 10 | Basement | Bathroom |
| Washroom Type | No. of Pieces | Level |
| Washroom Type 1 | 3 | Bsmt |
| Washroom Type 2 | 4 | Main |
| Washroom Type 3 | 3 | Basement |
| Washroom Type 4 | 4 | Main |
| Washroom Type 5 | 0 | |
| Washroom Type 6 | 0 | |
| Washroom Type 7 | 0 |
| Total Area: | 0.00 |
| Approximatly Age: | 51-99 |
| Property Type: | Detached |
| Style: | Bungalow |
| Exterior: | Aluminum Siding, Brick |
| Garage Type: | None |
| (Parking/)Drive: | Available |
| Drive Parking Spaces: | 4 |
| Park #1 | |
| Parking Type: | Available |
| Park #2 | |
| Parking Type: | Available |
| Pool: | None |
| Other Structures: | Garden Shed |
| Approximatly Age: | 51-99 |
| Approximatly Square Footage: | 700-1100 |
| CAC Included: | N |
| Water Included: | N |
| Cabel TV Included: | N |
| Common Elements Included: | N |
| Heat Included: | N |
| Parking Included: | N |
| Condo Tax Included: | N |
| Building Insurance Included: | N |
| Fireplace/Stove: | N |
| Heat Source: | Gas |
| Heat Type: | Forced Air |
| Central Air Conditioning: | Central Air |
| Central Vac: | N |
| Laundry Level: | Syste |
| Ensuite Laundry: | F |
| Elevator Lift: | False |
| Sewers: | Sewer |
| Utilities-Hydro: | Y |
$
%
Years
This calculator is for demonstration purposes only. Always consult a professional
financial advisor before making personal financial decisions.
| Although the information displayed is believed to be accurate, no warranties or representations are made of any kind. |
| CASATANK REALTY INC. |
|
|
Ashok ( Ash ) Patel
Broker
Dir:
416.669.7892
Bus:
905-497-6701
Fax:
905-497-6700
| Book Showing | Email a Friend |
Jump To:
At a Glance:
| Type: | Freehold - Detached |
| Area: | Hamilton |
| Municipality: | Hamilton |
| Neighbourhood: | Greeningdon |
| Style: | Bungalow |
| Lot Size: | 40.01 x 113.18(Feet) |
| Approximate Age: | 51-99 |
| Tax: | $4,442.88 |
| Beds: | 3+2 |
| Baths: | 2 |
| Fireplace: | N |
| Pool: | None |
Locatin Map:
Payment Calculator:

