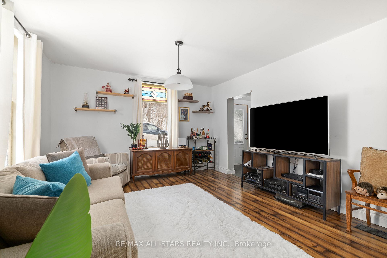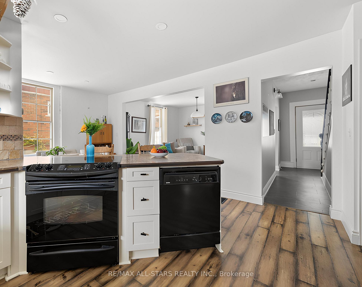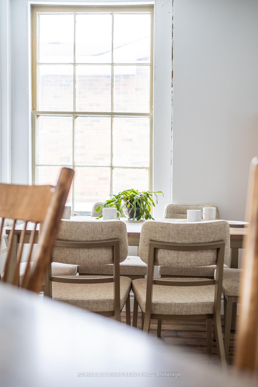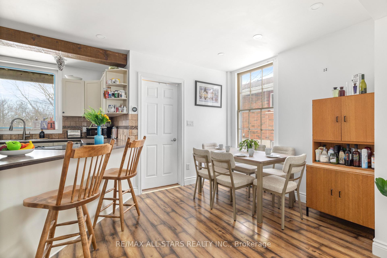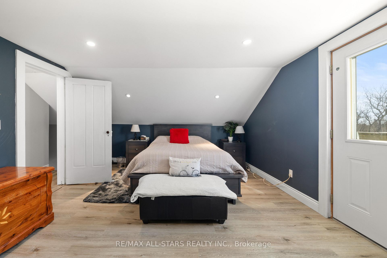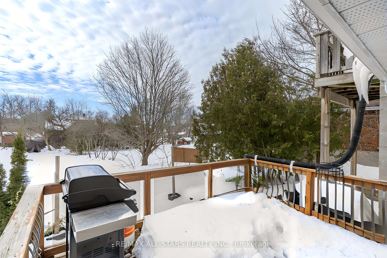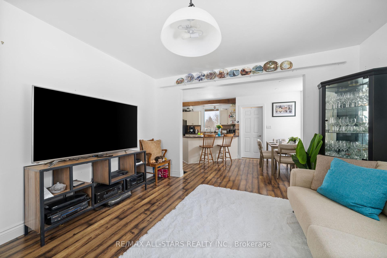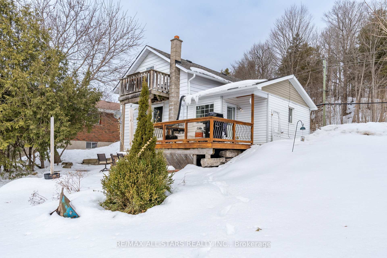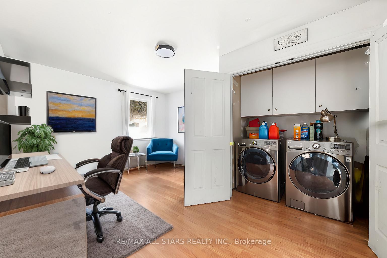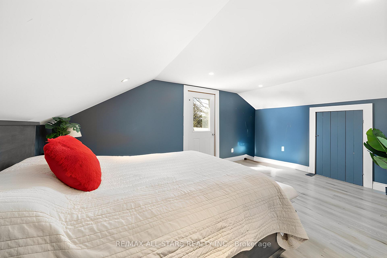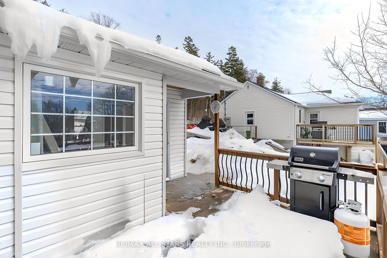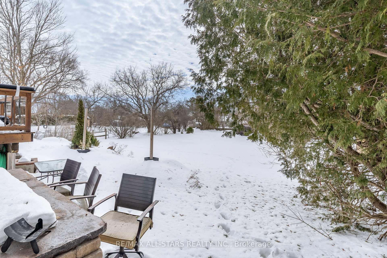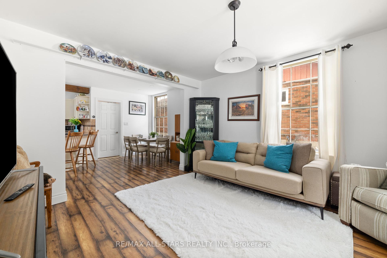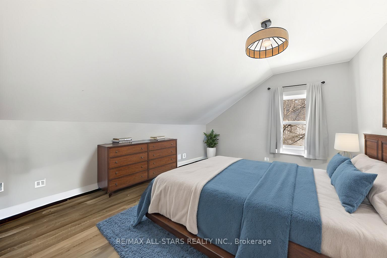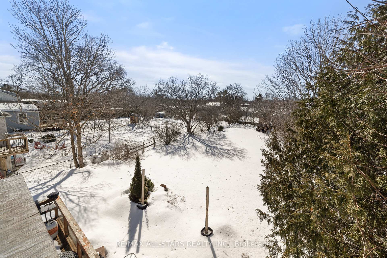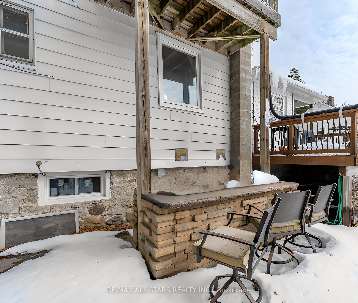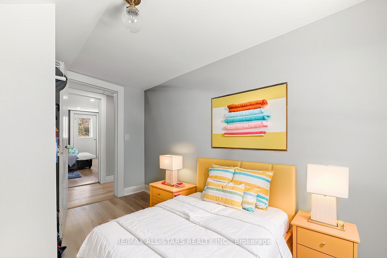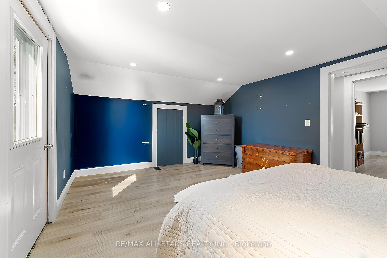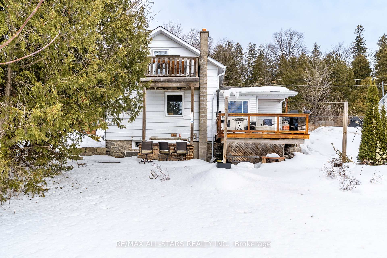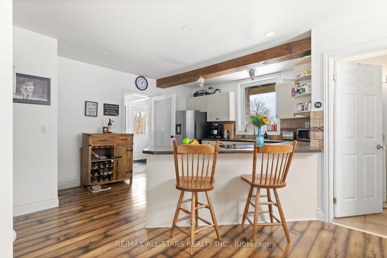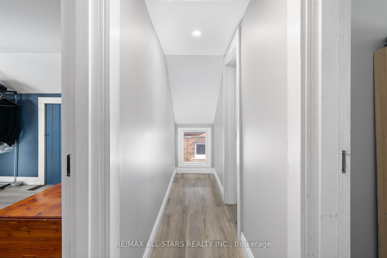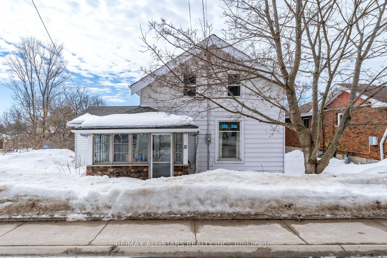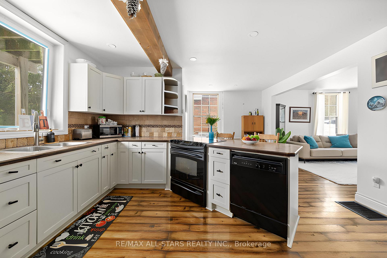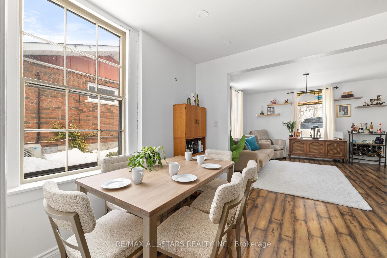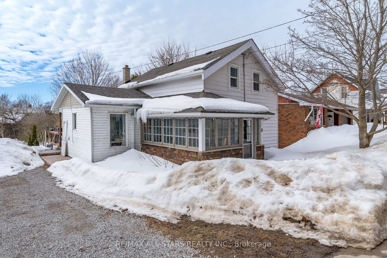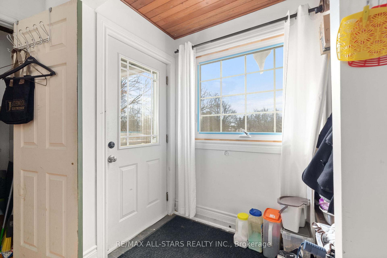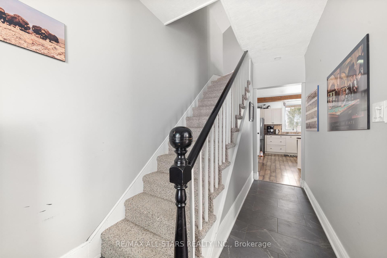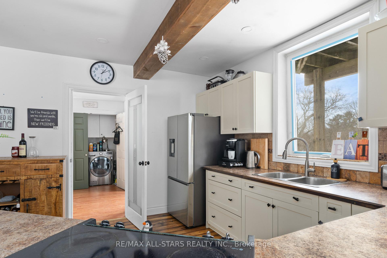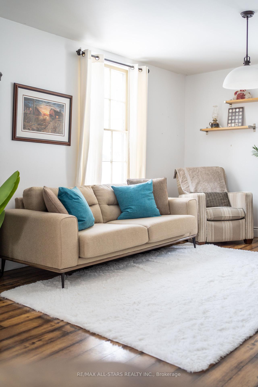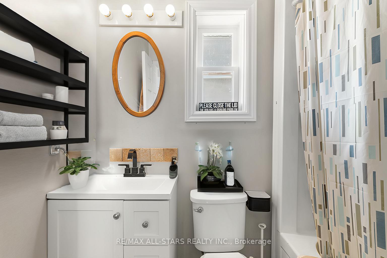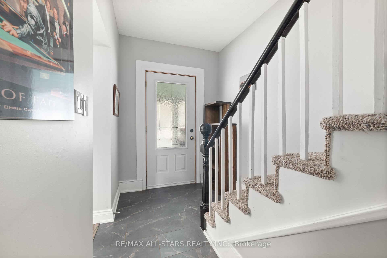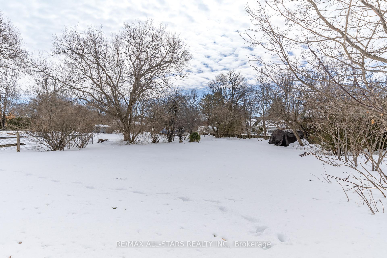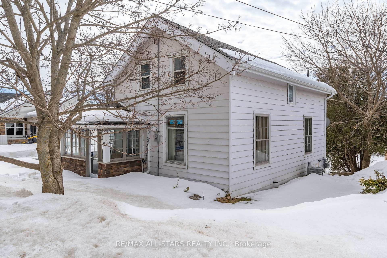$449,900
Available - For Sale
Listing ID: X12016599
32 Bond Stre East , Kawartha Lakes, K0M 1N0, Kawartha Lakes
| CHARMING & COZY - 1.5 Story Home nestled on a spacious lot in The Heart Of Fenelon Falls. Inside, you'll find a warm and welcoming living space featuring three bedrooms, including a primary bedroom with a walkout overlooking the peaceful backyard - an ideal retreat to start or end your day. The eat-in kitchen provides a cozy space for meals and gatherings, while the four-piece bathroom adds to the home's practicality and comfort. Designed for easy living, this home and its low-maintenance yard allow you to spend more time enjoying your surroundings. The beautifully landscaped lot features stamped concrete walkways and a patio with a bar - perfect for outdoor entertaining or simply unwinding in your private oasis. Offering the perfect blend of charm and convenience, this delightful property is just a short walk to downtown, where you can enjoy local shops, restaurants, and all the amenities the town has to offer. Whether you're searching for the perfect starter home or looking to downsize, this charming property in Fenelon Falls offers a wonderful opportunity to embrace small-town living with modern conveniences at your doorstep. Don't miss out on this gem! *A few pictures have been virtually staged. |
| Price | $449,900 |
| Taxes: | $1894.30 |
| Assessment: | $170000 |
| Assessment Year: | 2025 |
| Occupancy: | Owner |
| Address: | 32 Bond Stre East , Kawartha Lakes, K0M 1N0, Kawartha Lakes |
| Lot Size: | 64.43 x 191.40 (Feet) |
| Directions/Cross Streets: | Colborne/Bond |
| Rooms: | 5 |
| Bedrooms: | 3 |
| Bedrooms +: | 0 |
| Kitchens: | 1 |
| Family Room: | F |
| Basement: | Full, Unfinished |
| Level/Floor | Room | Length(ft) | Width(ft) | Descriptions | |
| Room 1 | Main | Kitchen | 23.48 | 18.99 | Combined w/Living |
| Room 2 | Main | Office | 22.99 | 18.01 | Combined w/Laundry |
| Room 3 | Second | Primary B | 16.5 | 12.99 | |
| Room 4 | Second | Bedroom 2 | 12 | 9.41 | |
| Room 5 | Second | Bedroom 3 | 12.5 | 9.58 | |
| Room 6 | Main | Mud Room | 8 | 10 |
| Washroom Type | No. of Pieces | Level |
| Washroom Type 1 | 4 | Main |
| Washroom Type 2 | 4 | Main |
| Washroom Type 3 | 0 | |
| Washroom Type 4 | 0 | |
| Washroom Type 5 | 0 | |
| Washroom Type 6 | 0 | |
| Washroom Type 7 | 4 | Main |
| Washroom Type 8 | 0 | |
| Washroom Type 9 | 0 | |
| Washroom Type 10 | 0 | |
| Washroom Type 11 | 0 | |
| Washroom Type 12 | 4 | Main |
| Washroom Type 13 | 0 | |
| Washroom Type 14 | 0 | |
| Washroom Type 15 | 0 | |
| Washroom Type 16 | 0 | |
| Washroom Type 17 | 4 | Main |
| Washroom Type 18 | 0 | |
| Washroom Type 19 | 0 | |
| Washroom Type 20 | 0 | |
| Washroom Type 21 | 0 | |
| Washroom Type 22 | 4 | Main |
| Washroom Type 23 | 0 | |
| Washroom Type 24 | 0 | |
| Washroom Type 25 | 0 | |
| Washroom Type 26 | 0 | |
| Washroom Type 27 | 4 | Main |
| Washroom Type 28 | 0 | |
| Washroom Type 29 | 0 | |
| Washroom Type 30 | 0 | |
| Washroom Type 31 | 0 | |
| Washroom Type 32 | 4 | Main |
| Washroom Type 33 | 0 | |
| Washroom Type 34 | 0 | |
| Washroom Type 35 | 0 | |
| Washroom Type 36 | 0 | |
| Washroom Type 37 | 4 | Main |
| Washroom Type 38 | 0 | |
| Washroom Type 39 | 0 | |
| Washroom Type 40 | 0 | |
| Washroom Type 41 | 0 | |
| Washroom Type 42 | 4 | Main |
| Washroom Type 43 | 0 | |
| Washroom Type 44 | 0 | |
| Washroom Type 45 | 0 | |
| Washroom Type 46 | 0 |
| Total Area: | 0.00 |
| Property Type: | Detached |
| Style: | 1 1/2 Storey |
| Exterior: | Aluminum Siding |
| Garage Type: | None |
| (Parking/)Drive: | Private |
| Drive Parking Spaces: | 3 |
| Park #1 | |
| Parking Type: | Private |
| Park #2 | |
| Parking Type: | Private |
| Pool: | None |
| Approximatly Square Footage: | 1500-2000 |
| CAC Included: | N |
| Water Included: | N |
| Cabel TV Included: | N |
| Common Elements Included: | N |
| Heat Included: | N |
| Parking Included: | N |
| Condo Tax Included: | N |
| Building Insurance Included: | N |
| Fireplace/Stove: | N |
| Heat Source: | Gas |
| Heat Type: | Forced Air |
| Central Air Conditioning: | Central Air |
| Central Vac: | N |
| Laundry Level: | Syste |
| Ensuite Laundry: | F |
| Sewers: | Sewer |
$
%
Years
This calculator is for demonstration purposes only. Always consult a professional
financial advisor before making personal financial decisions.
| Although the information displayed is believed to be accurate, no warranties or representations are made of any kind. |
| RE/MAX ALL-STARS REALTY INC. |
|
|
Ashok ( Ash ) Patel
Broker
Dir:
416.669.7892
Bus:
905-497-6701
Fax:
905-497-6700
| Book Showing | Email a Friend |
Jump To:
At a Glance:
| Type: | Freehold - Detached |
| Area: | Kawartha Lakes |
| Municipality: | Kawartha Lakes |
| Neighbourhood: | Fenelon Falls |
| Style: | 1 1/2 Storey |
| Lot Size: | 64.43 x 191.40(Feet) |
| Tax: | $1,894.3 |
| Beds: | 3 |
| Baths: | 1 |
| Fireplace: | N |
| Pool: | None |
Locatin Map:
Payment Calculator:

