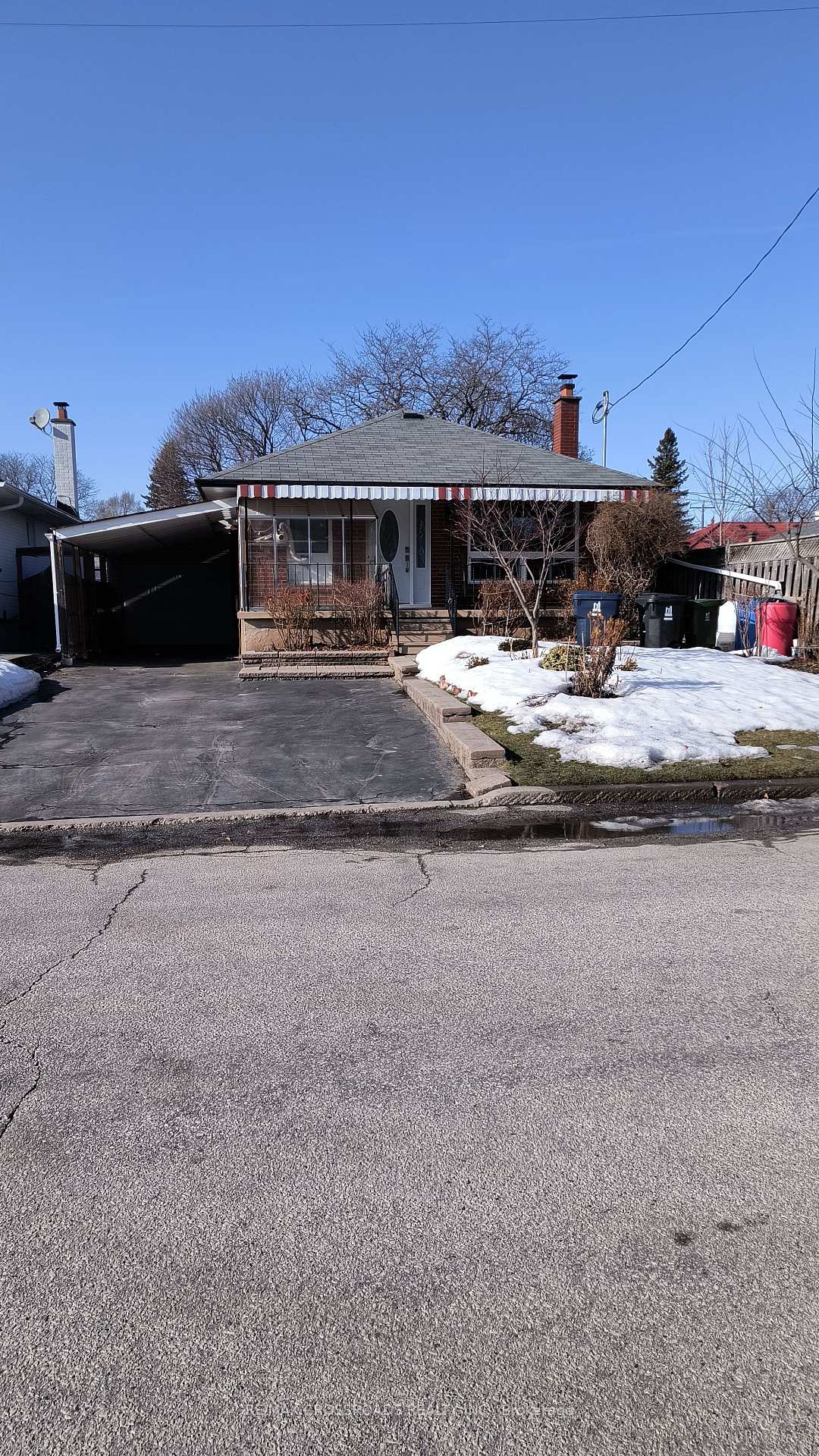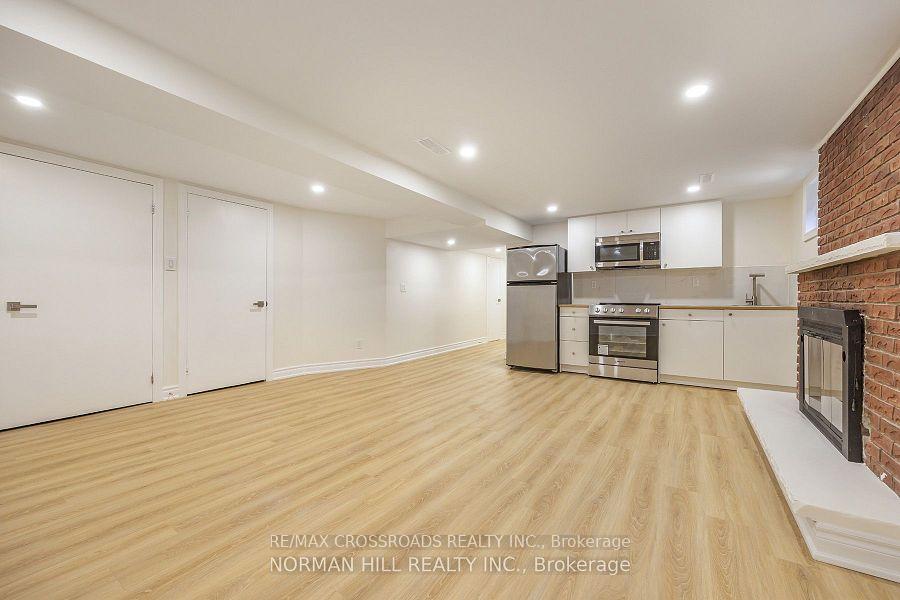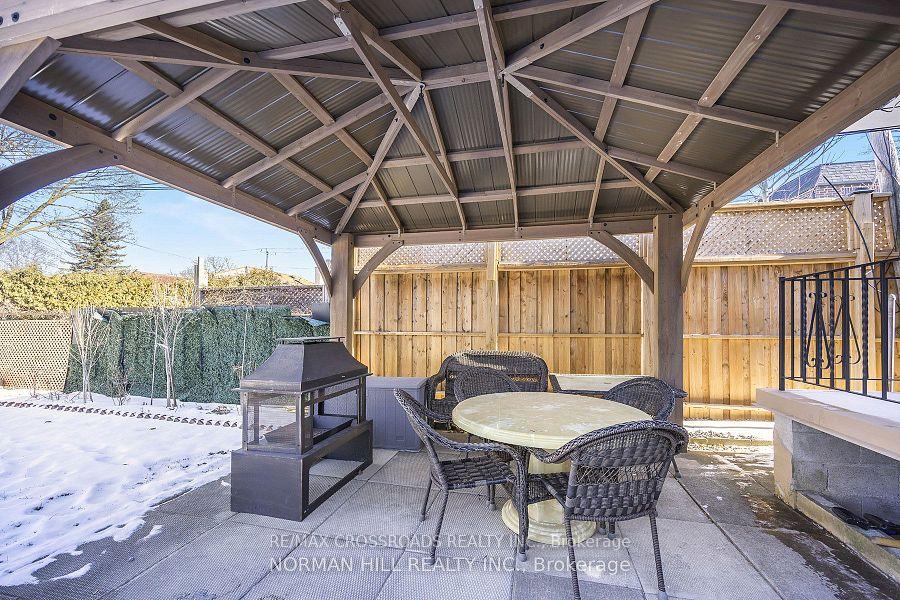$2,100
Available - For Rent
Listing ID: E12011364
3 Christina Cres , Unit Basem, Toronto, M1R 4H7, Ontario
| Newly Renovated Basement Apartment With Separate Entrance - 2 Bedrooms 1 Bath, Detached Bungalow Located In Highly Desired Neighbourhood. Open Concept Living Room, Upgraded Kitchen With Newer Appliances, Central Air Conditioning, 1 Parking on Driveway, Walking Distance To TTC, Minutes To DVP/HWY 404 & Hwy. 401. In The Centre of The City! |
| Price | $2,100 |
| Address: | 3 Christina Cres , Unit Basem, Toronto, M1R 4H7, Ontario |
| Apt/Unit: | Basem |
| Directions/Cross Streets: | Pharmacy / Ellesmere |
| Rooms: | 5 |
| Bedrooms: | 2 |
| Bedrooms +: | |
| Kitchens: | 1 |
| Family Room: | N |
| Basement: | Sep Entrance |
| Furnished: | N |
| Level/Floor | Room | Length(ft) | Width(ft) | Descriptions | |
| Room 1 | Lower | Living | 22.73 | 16.86 | Open Concept, Vinyl Floor, Combined W/Kitchen |
| Room 2 | Lower | Kitchen | 22.73 | 16.86 | Open Concept, Vinyl Floor, Combined W/Living |
| Room 3 | Lower | 2nd Br | 22.73 | 17.74 | Vinyl Floor, W/W Closet, Window |
| Room 4 | Lower | 2nd Br | 10.92 | 9.22 | Vinyl Floor, Window |
| Washroom Type | No. of Pieces | Level |
| Washroom Type 1 | 4 | Bsmt |
| Property Type: | Detached |
| Style: | Bungalow |
| Exterior: | Brick |
| Garage Type: | None |
| (Parking/)Drive: | Front Yard |
| Drive Parking Spaces: | 1 |
| Pool: | None |
| Private Entrance: | Y |
| Parking Included: | Y |
| Fireplace/Stove: | N |
| Heat Source: | Gas |
| Heat Type: | Forced Air |
| Central Air Conditioning: | Central Air |
| Central Vac: | N |
| Laundry Level: | Lower |
| Elevator Lift: | N |
| Sewers: | Sewers |
| Water: | Municipal |
| Although the information displayed is believed to be accurate, no warranties or representations are made of any kind. |
| RE/MAX CROSSROADS REALTY INC. |
|
|
Ashok ( Ash ) Patel
Broker
Dir:
416.669.7892
Bus:
905-497-6701
Fax:
905-497-6700
| Book Showing | Email a Friend |
Jump To:
At a Glance:
| Type: | Freehold - Detached |
| Area: | Toronto |
| Municipality: | Toronto |
| Neighbourhood: | Tam O'Shanter-Sullivan |
| Style: | Bungalow |
| Beds: | 2 |
| Baths: | 1 |
| Fireplace: | N |
| Pool: | None |
Locatin Map:



















