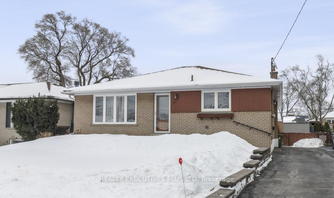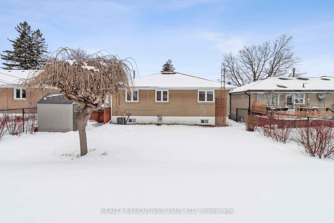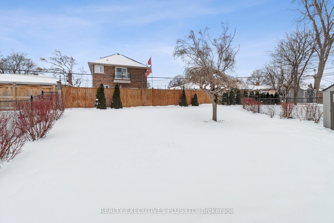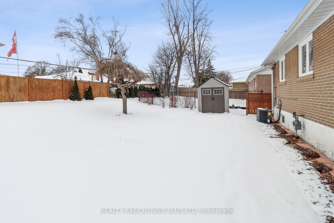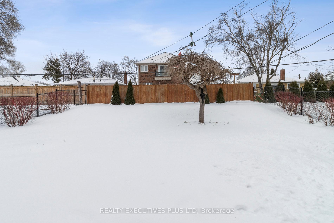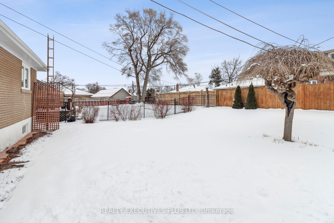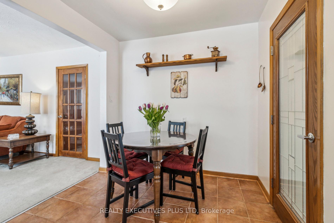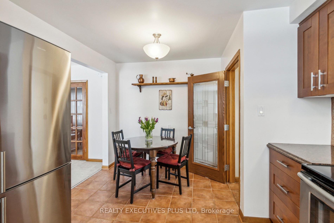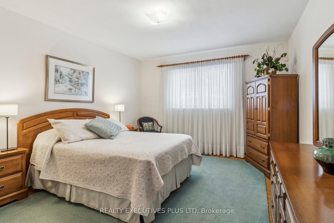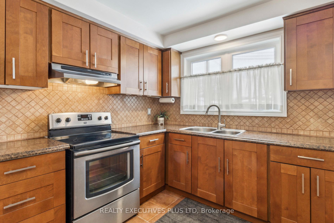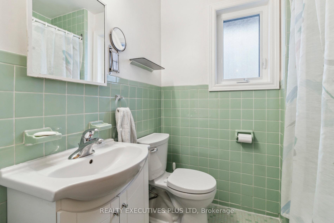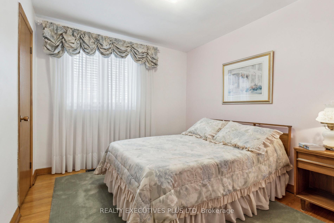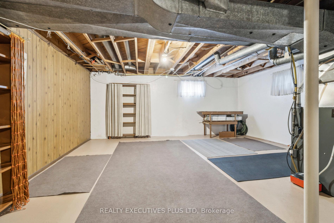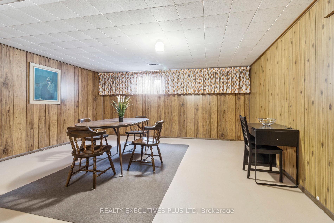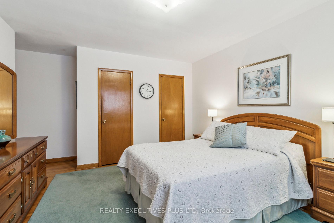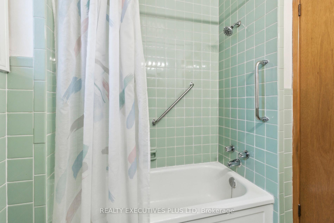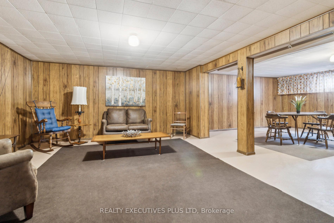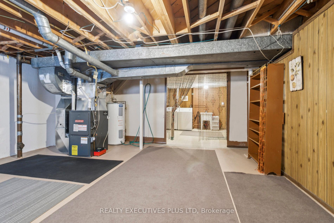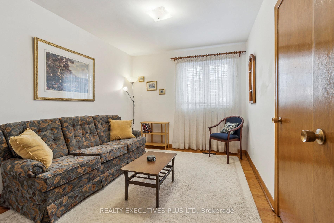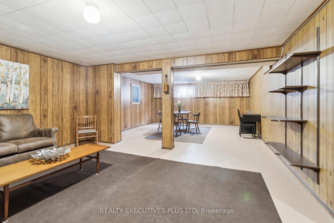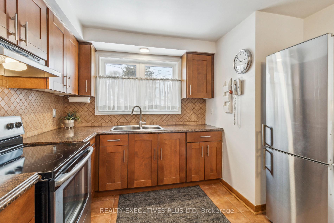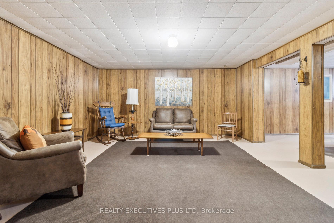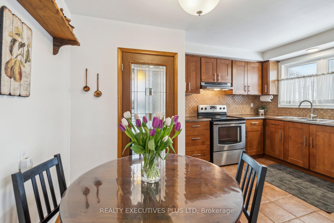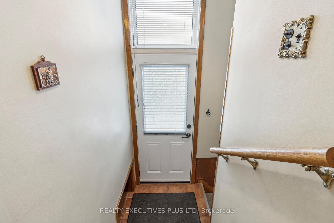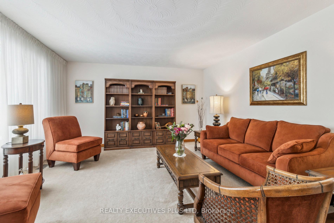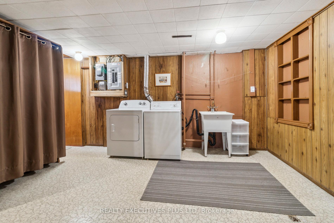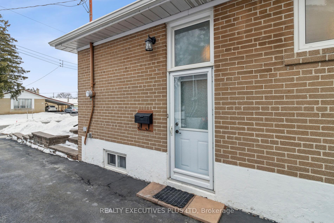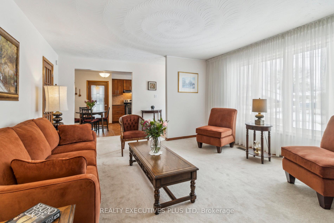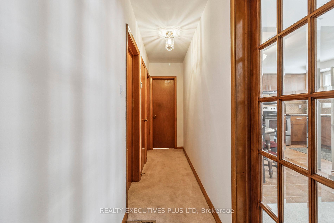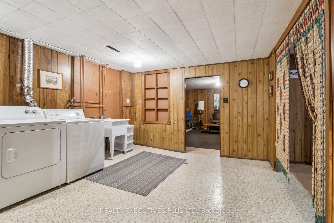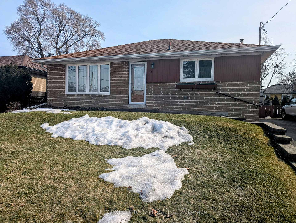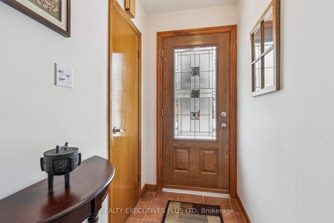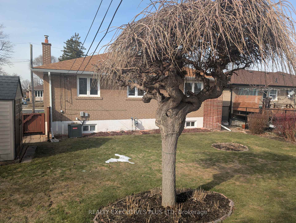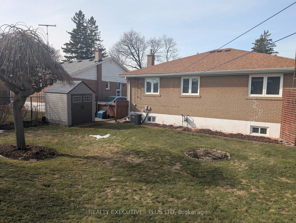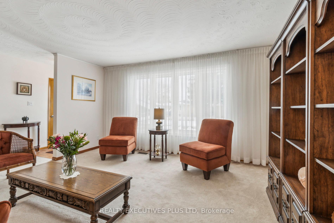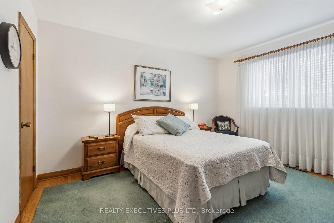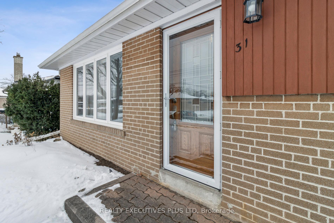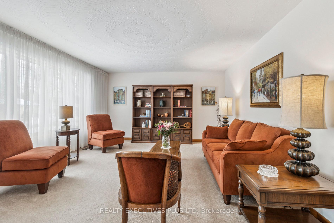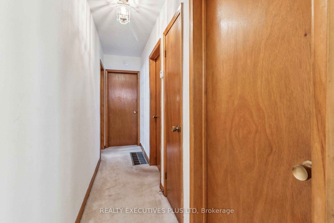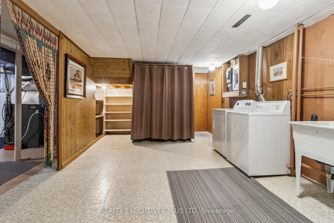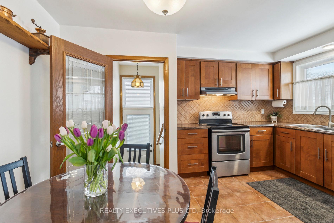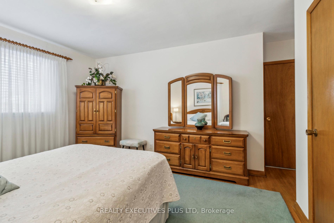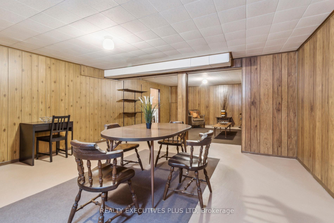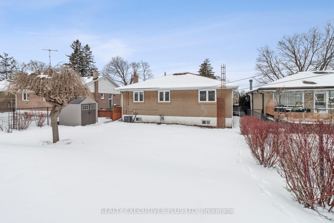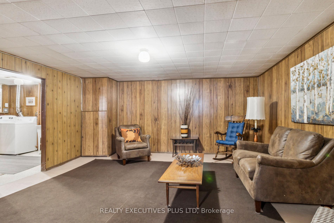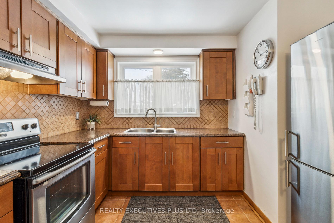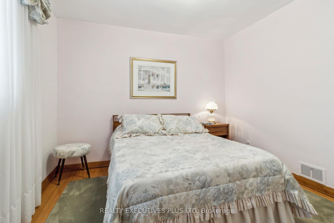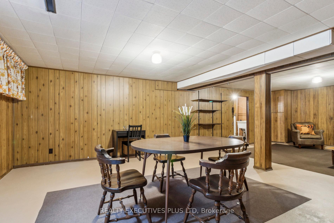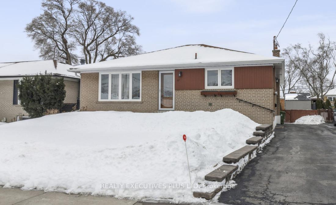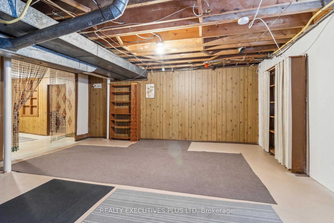$937,700
Available - For Sale
Listing ID: W11967260
31 Guiness Aven , Toronto, M9W 3L1, Toronto
| Cute as a Button. This well loved 3 Bedroom Bungalow has been in the same family since 1963. It has been well maintained. Large Living room with wall to wall Broadloom. There are Hardwood Floors under the Broadloom. Renovated Eat-in Kitchen. 3 Nice size Bedrooms overlooking the backyard. The basement has a separate entrance from the side door, 3 huge rooms with Panelling. This is an ideal starter home for a young family, within walking distance to West Humber Public School, and West Humber Trail. |
| Price | $937,700 |
| Taxes: | $3655.12 |
| Assessment Year: | 2024 |
| Occupancy by: | Vacant |
| Address: | 31 Guiness Aven , Toronto, M9W 3L1, Toronto |
| Lot Size: | 50.00 x 110.00 (Feet) |
| Directions/Cross Streets: | Martin Grove |
| Rooms: | 5 |
| Rooms +: | 3 |
| Bedrooms: | 3 |
| Bedrooms +: | 0 |
| Kitchens: | 1 |
| Family Room: | F |
| Basement: | Finished |
| Level/Floor | Room | Length(ft) | Width(ft) | Descriptions | |
| Room 1 | Main | Living Ro | 19.22 | 13.51 | Broadloom, Hardwood Floor, Picture Window |
| Room 2 | Main | Kitchen | 12.3 | 9.87 | Renovated, Modern Kitchen, Eat-in Kitchen |
| Room 3 | Main | Primary B | 12.14 | 11.81 | Double Closet, Hardwood Floor, Overlooks Backyard |
| Room 4 | Main | Bedroom 2 | 12.23 | 9.35 | Hardwood Floor, Closet, Overlooks Backyard |
| Room 5 | Main | Bedroom 3 | 10.56 | 9.35 | Closet, Hardwood Floor, Overlooks Backyard |
| Room 6 | Basement | Recreatio | 16.27 | 15.06 | Panelled, Concrete Floor |
| Room 7 | Basement | Furnace R | 19.61 | 18.17 | Panelled, Concrete Floor |
| Room 8 | Basement | Laundry | 14.63 | 10.73 | Panelled, Concrete Floor |
| Washroom Type | No. of Pieces | Level |
| Washroom Type 1 | 4 | Main |
| Washroom Type 2 | 4 | Main |
| Washroom Type 3 | 0 | |
| Washroom Type 4 | 0 | |
| Washroom Type 5 | 0 | |
| Washroom Type 6 | 0 |
| Total Area: | 0.00 |
| Approximatly Age: | 51-99 |
| Property Type: | Detached |
| Style: | Bungalow |
| Exterior: | Brick |
| Garage Type: | None |
| (Parking/)Drive: | Private |
| Drive Parking Spaces: | 3 |
| Park #1 | |
| Parking Type: | Private |
| Park #2 | |
| Parking Type: | Private |
| Pool: | None |
| Approximatly Age: | 51-99 |
| Approximatly Square Footage: | 1100-1500 |
| Property Features: | Public Trans, School, School |
| CAC Included: | N |
| Water Included: | N |
| Cabel TV Included: | N |
| Common Elements Included: | N |
| Heat Included: | N |
| Parking Included: | N |
| Condo Tax Included: | N |
| Building Insurance Included: | N |
| Fireplace/Stove: | N |
| Heat Source: | Gas |
| Heat Type: | Forced Air |
| Central Air Conditioning: | Central Air |
| Central Vac: | N |
| Laundry Level: | Syste |
| Ensuite Laundry: | F |
| Elevator Lift: | False |
| Sewers: | Sewer |
| Utilities-Cable: | Y |
| Utilities-Hydro: | Y |
$
%
Years
This calculator is for demonstration purposes only. Always consult a professional
financial advisor before making personal financial decisions.
| Although the information displayed is believed to be accurate, no warranties or representations are made of any kind. |
| REALTY EXECUTIVES PLUS LTD |
|
|
Ashok ( Ash ) Patel
Broker
Dir:
416.669.7892
Bus:
905-497-6701
Fax:
905-497-6700
| Virtual Tour | Book Showing | Email a Friend |
Jump To:
At a Glance:
| Type: | Freehold - Detached |
| Area: | Toronto |
| Municipality: | Toronto W10 |
| Neighbourhood: | West Humber-Clairville |
| Style: | Bungalow |
| Lot Size: | 50.00 x 110.00(Feet) |
| Approximate Age: | 51-99 |
| Tax: | $3,655.12 |
| Beds: | 3 |
| Baths: | 1 |
| Fireplace: | N |
| Pool: | None |
Locatin Map:
Payment Calculator:

