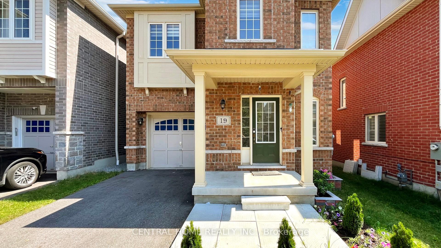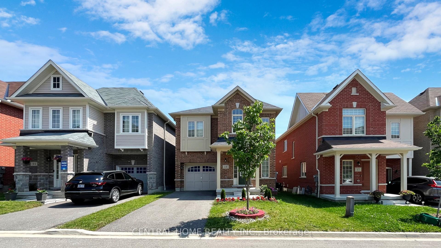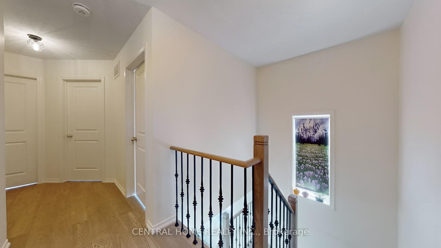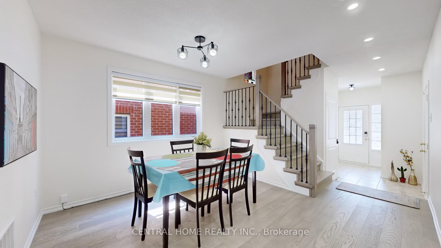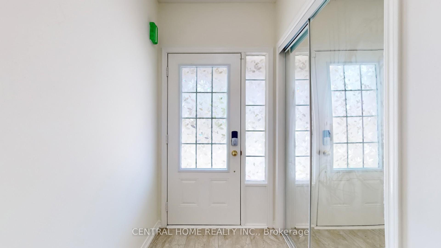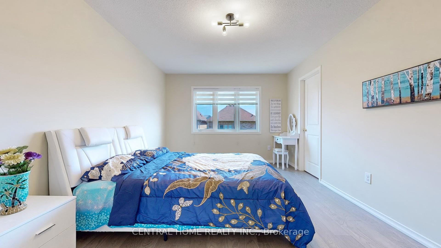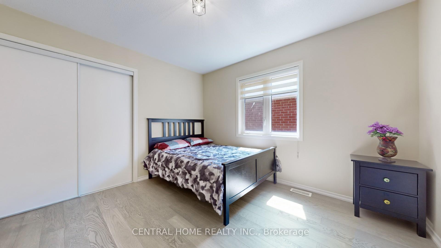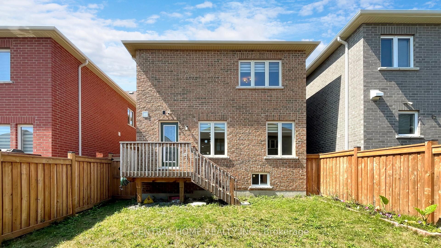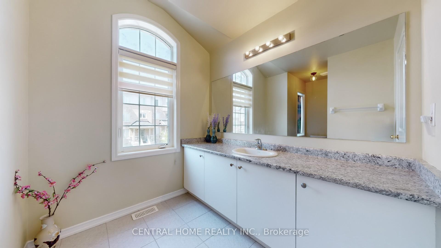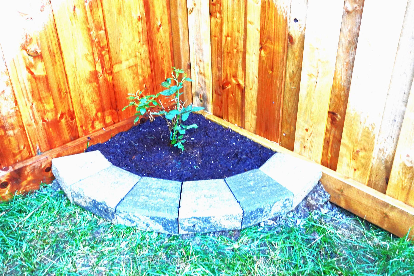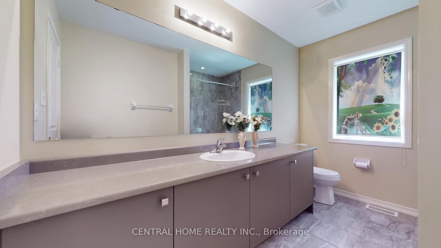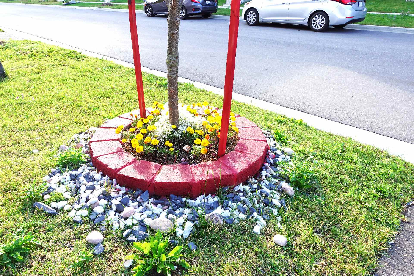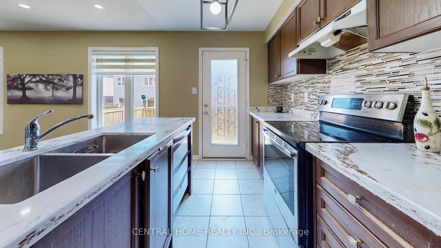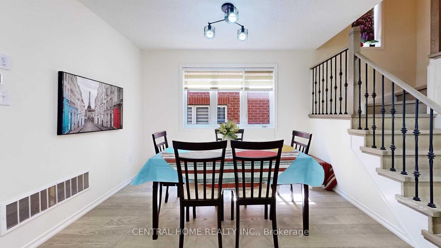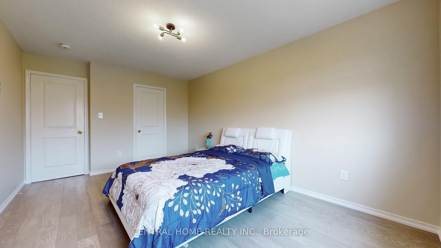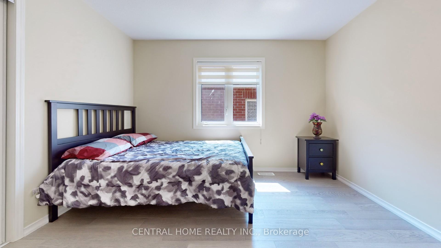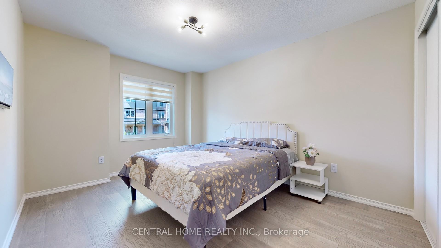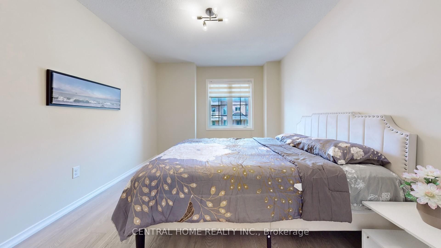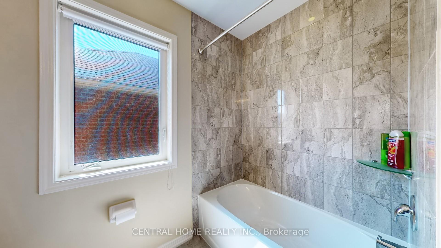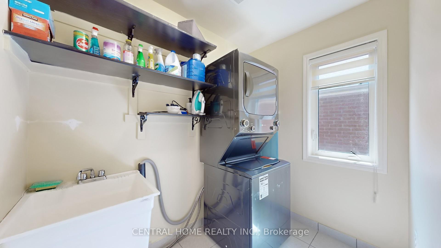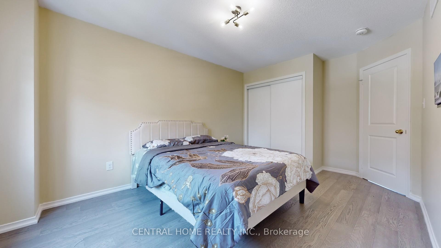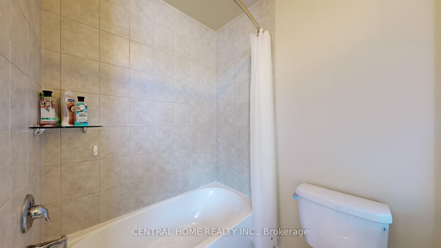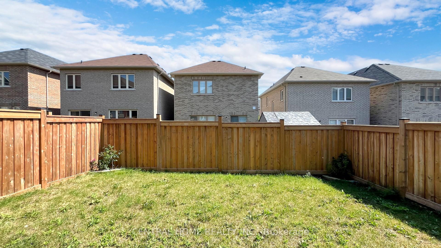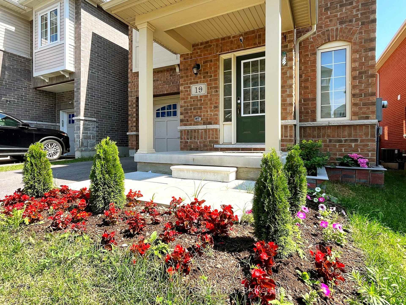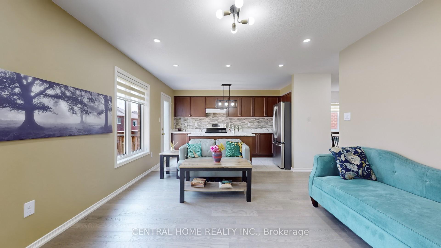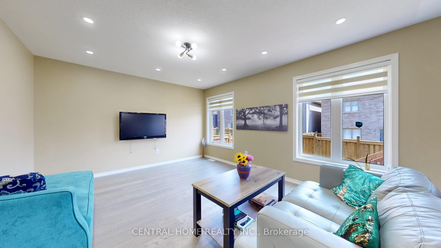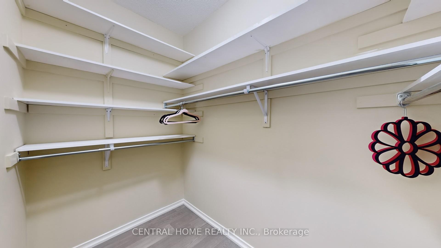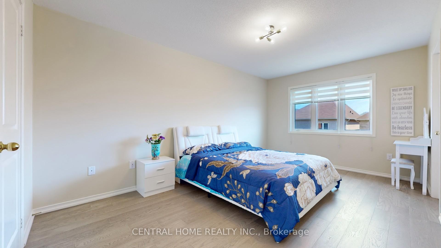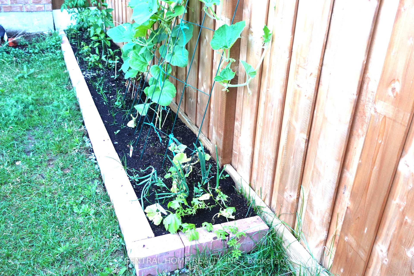$1,069,000
Available - For Sale
Listing ID: E12021734
19 Camilleri Road , Ajax, L1Z 0T2, Durham
| Recently built in 2020!!! This Killarney Model house in Mulberry Meadows Community has much more appreciated value than the same kind of house built in the same neighborhood in 2012. Huge upgrades done with over $40,000. Take this rare opportunity to become a proud owner of this house in this prestigious neighborhood . Great Location!!! Very close to Costco, Walmart, Home Depot, Cineplex, Hwy 401, Hwy 407, Ajax Go Station, Public Transit, Schools, Mosques, Churchs, Malls, Parks, Restaurants, Metro & Iqbal Foods. New Hardwood Floors, New Modern Light Fixtures, New Pot light, New backsplash, New Wooden Stairs with Metal Railing, New Quartz Kitchen Counter, Newly Painted, & Picturesque Landscaping.This House has very Good Lay Out Plan with Big & Bright Rooms. Garage has Separate Entrance to the House. |
| Price | $1,069,000 |
| Taxes: | $6245.00 |
| Assessment Year: | 2024 |
| Occupancy by: | Owner+T |
| Address: | 19 Camilleri Road , Ajax, L1Z 0T2, Durham |
| Lot Size: | 30.02 x 85.30 (Feet) |
| Directions/Cross Streets: | Kingston Rd & Salem Rd |
| Rooms: | 7 |
| Bedrooms: | 3 |
| Bedrooms +: | 0 |
| Kitchens: | 1 |
| Family Room: | F |
| Basement: | Unfinished |
| Level/Floor | Room | Length(ft) | Width(ft) | Descriptions | |
| Room 1 | Main | Great Roo | 14.99 | 12.6 | Hardwood Floor, Pot Lights, Overlooks Backyard |
| Room 2 | Main | Kitchen | 14.01 | 7.41 | Tile Floor, Quartz Counter, Stainless Steel Appl |
| Room 3 | Main | Dining Ro | 11.61 | 11.61 | Hardwood Floor, Pot Lights, Open Concept |
| Room 4 | Second | Primary B | 15.58 | 10.99 | Hardwood Floor, Walk-In Closet(s), 4 Pc Ensuite |
| Room 5 | Second | Bedroom 2 | 12.6 | 10.4 | Hardwood Floor, Closet, Overlooks Frontyard |
| Room 6 | Second | Bedroom 3 | 12 | 10.79 | Hardwood Floor, Closet, Large Window |
| Washroom Type | No. of Pieces | Level |
| Washroom Type 1 | 4 | 2nd |
| Washroom Type 2 | 2 | Ground |
| Washroom Type 3 | 4 | Second |
| Washroom Type 4 | 2 | Ground |
| Washroom Type 5 | 0 | |
| Washroom Type 6 | 0 | |
| Washroom Type 7 | 0 | |
| Washroom Type 8 | 4 | Second |
| Washroom Type 9 | 2 | Ground |
| Washroom Type 10 | 0 | |
| Washroom Type 11 | 0 | |
| Washroom Type 12 | 0 |
| Total Area: | 0.00 |
| Approximatly Age: | 0-5 |
| Property Type: | Detached |
| Style: | 2-Storey |
| Exterior: | Brick |
| Garage Type: | Attached |
| (Parking/)Drive: | Private |
| Drive Parking Spaces: | 2 |
| Park #1 | |
| Parking Type: | Private |
| Park #2 | |
| Parking Type: | Private |
| Pool: | None |
| Approximatly Age: | 0-5 |
| CAC Included: | N |
| Water Included: | N |
| Cabel TV Included: | N |
| Common Elements Included: | N |
| Heat Included: | N |
| Parking Included: | N |
| Condo Tax Included: | N |
| Building Insurance Included: | N |
| Fireplace/Stove: | N |
| Heat Source: | Gas |
| Heat Type: | Forced Air |
| Central Air Conditioning: | Central Air |
| Central Vac: | N |
| Laundry Level: | Syste |
| Ensuite Laundry: | F |
| Sewers: | Sewer |
$
%
Years
This calculator is for demonstration purposes only. Always consult a professional
financial advisor before making personal financial decisions.
| Although the information displayed is believed to be accurate, no warranties or representations are made of any kind. |
| CENTRAL HOME REALTY INC. |
|
|
Ashok ( Ash ) Patel
Broker
Dir:
416.669.7892
Bus:
905-497-6701
Fax:
905-497-6700
| Book Showing | Email a Friend |
Jump To:
At a Glance:
| Type: | Freehold - Detached |
| Area: | Durham |
| Municipality: | Ajax |
| Neighbourhood: | Central East |
| Style: | 2-Storey |
| Lot Size: | 30.02 x 85.30(Feet) |
| Approximate Age: | 0-5 |
| Tax: | $6,245 |
| Beds: | 3 |
| Baths: | 3 |
| Fireplace: | N |
| Pool: | None |
Locatin Map:
Payment Calculator:

