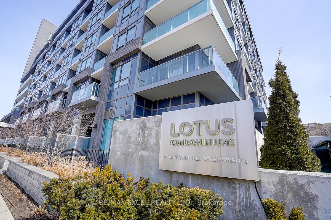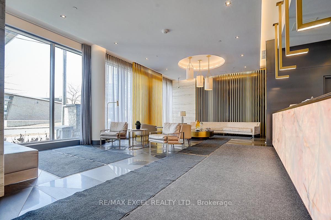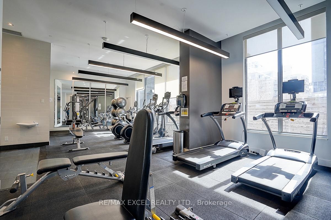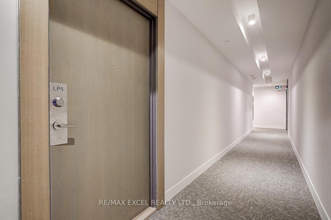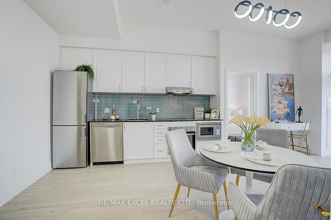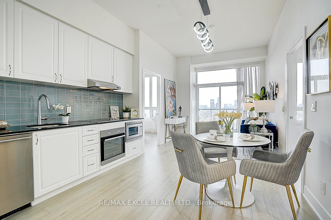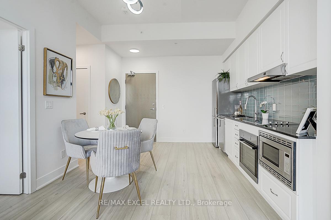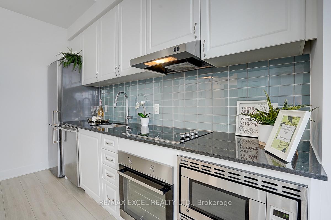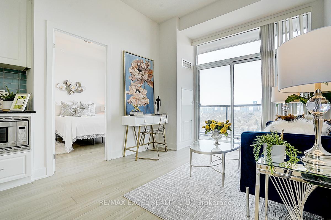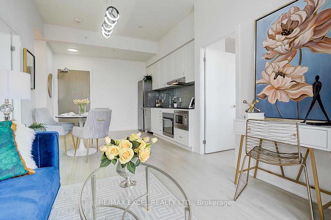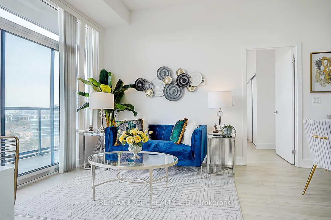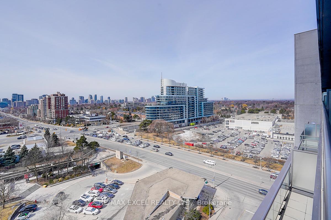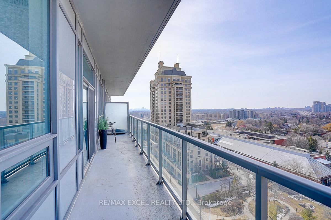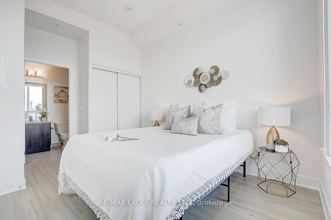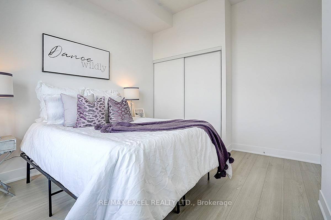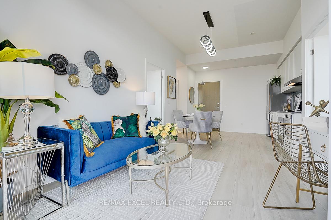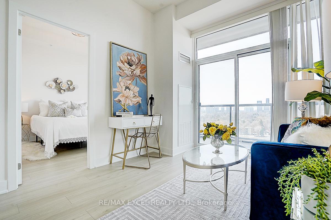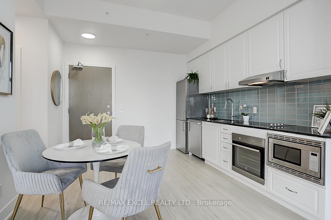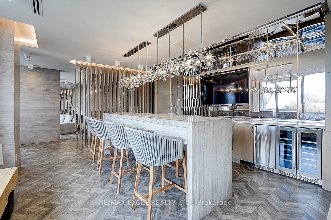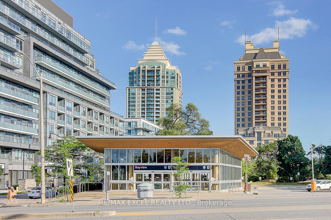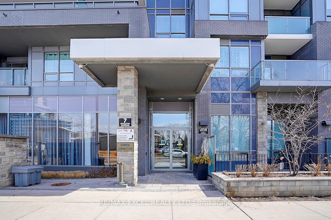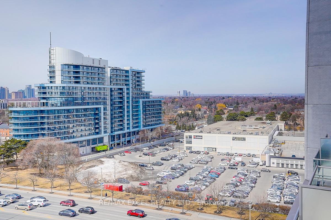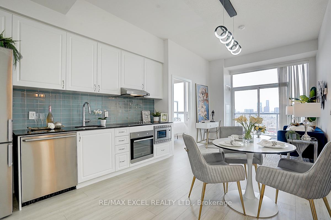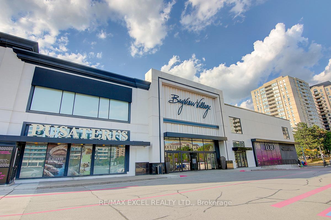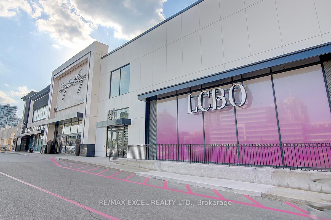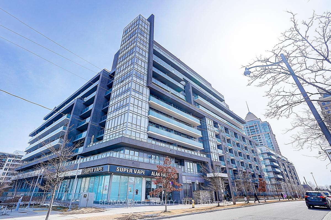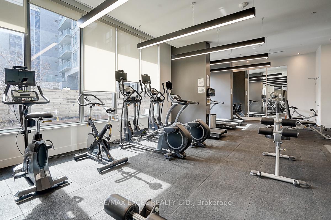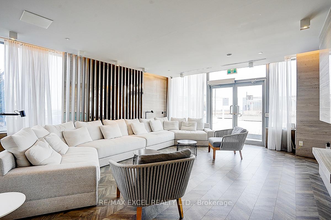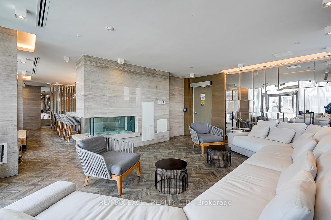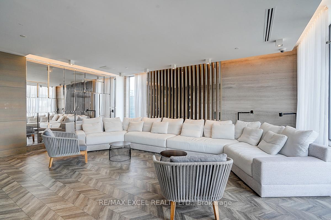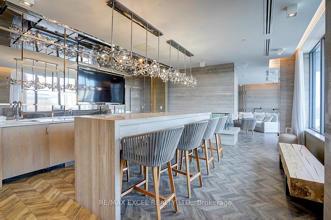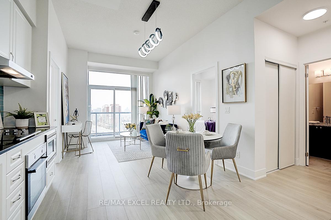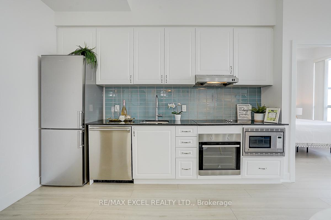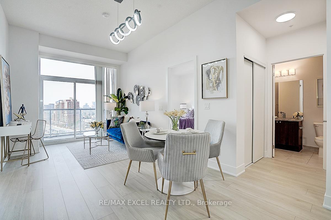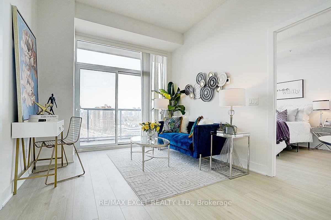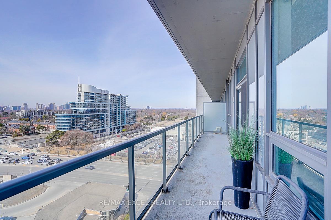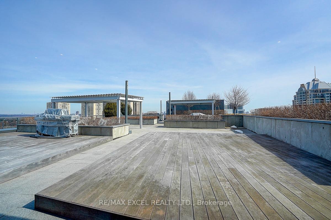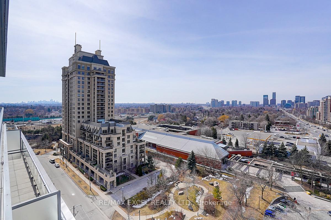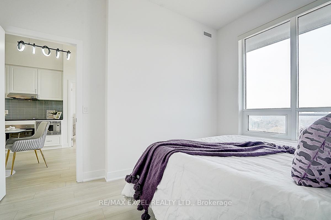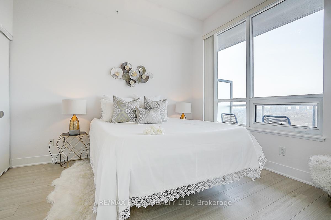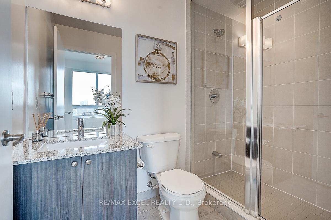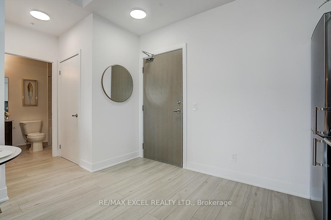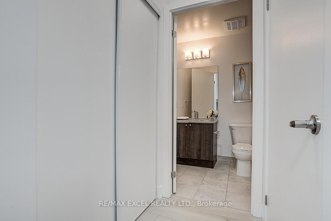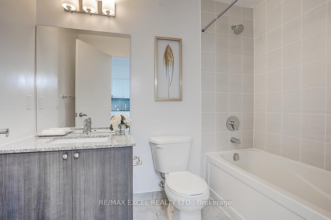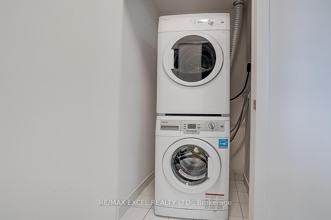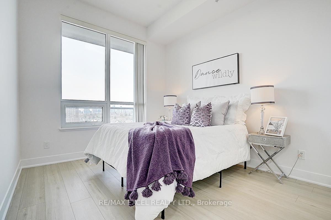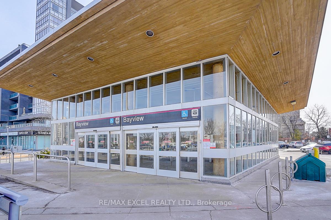$799,000
Available - For Sale
Listing ID: C12021604
7 Kenaston Gdns , Unit Lph5, Toronto, M2K 1G7, Ontario
| Stunning Lower Penthouse Unit in Lotus Condo. Bright two-bedroom, Two-Bathroom Unit With a Great Layout. 10 ft Smooth Ceiling. Great and Convenient Location. 150 Sqft Big Open Balcony With a Beautiful and Clear West View. A Total of 11 Levels of Condos, Amenities, and Elevators Will be too Busy. Easy Access to Bayview Subway Station, Steps To Bayview Village, Loblaws, Ikea, Canadian Tire, Library, YMCA, Parks, Hospital, And Schools. Minutes to 401, 404, Go, and more!! Lotus Condominiums has contemporary architecture and luxurious amenities including an elegant lobby, beautifully appointed party lounge, landscaped terrace and more. |
| Price | $799,000 |
| Taxes: | $3311.78 |
| Maintenance Fee: | 626.90 |
| Address: | 7 Kenaston Gdns , Unit Lph5, Toronto, M2K 1G7, Ontario |
| Province/State: | Ontario |
| Condo Corporation No | TSCC |
| Level | 11 |
| Unit No | 4 |
| Locker No | #156 |
| Directions/Cross Streets: | Bayview/Sheppard |
| Rooms: | 5 |
| Bedrooms: | 2 |
| Bedrooms +: | |
| Kitchens: | 1 |
| Family Room: | N |
| Basement: | None |
| Level/Floor | Room | Length(ft) | Width(ft) | Descriptions | |
| Room 1 | Main | Living | 21.75 | 10 | Laminate, Combined W/Dining, W/O To Balcony |
| Room 2 | Main | Dining | 21.75 | 10 | Laminate, Combined W/Living, Open Concept |
| Room 3 | Main | Kitchen | 21.75 | 10 | Laminate, Stainless Steel Appl, Combined W/Dining |
| Room 4 | Main | Prim Bdrm | 11.74 | 10 | Laminate, 3 Pc Ensuite, Large Window |
| Room 5 | Main | 2nd Br | 10.99 | 9.84 | Laminate, B/I Closet |
| Washroom Type | No. of Pieces | Level |
| Washroom Type 1 | 4 | Main |
| Washroom Type 2 | 3 | Main |
| Approximatly Age: | 0-5 |
| Property Type: | Condo Apt |
| Style: | Apartment |
| Exterior: | Brick, Concrete |
| Garage Type: | Underground |
| Garage(/Parking)Space: | 1.00 |
| Drive Parking Spaces: | 1 |
| Park #1 | |
| Parking Spot: | #22 |
| Parking Type: | Owned |
| Legal Description: | P1 |
| Exposure: | W |
| Balcony: | Open |
| Locker: | Owned |
| Pet Permited: | Restrict |
| Approximatly Age: | 0-5 |
| Approximatly Square Footage: | 700-799 |
| Building Amenities: | Concierge, Exercise Room, Games Room, Guest Suites, Party/Meeting Room, Visitor Parking |
| Property Features: | Clear View, Hospital, Library, Park, Public Transit, School |
| Maintenance: | 626.90 |
| Common Elements Included: | Y |
| Heat Included: | Y |
| Parking Included: | Y |
| Building Insurance Included: | Y |
| Fireplace/Stove: | N |
| Heat Source: | Gas |
| Heat Type: | Forced Air |
| Central Air Conditioning: | Central Air |
| Central Vac: | N |
| Ensuite Laundry: | Y |
$
%
Years
This calculator is for demonstration purposes only. Always consult a professional
financial advisor before making personal financial decisions.
| Although the information displayed is believed to be accurate, no warranties or representations are made of any kind. |
| RE/MAX EXCEL REALTY LTD. |
|
|
Ashok ( Ash ) Patel
Broker
Dir:
416.669.7892
Bus:
905-497-6701
Fax:
905-497-6700
| Virtual Tour | Book Showing | Email a Friend |
Jump To:
At a Glance:
| Type: | Condo - Condo Apt |
| Area: | Toronto |
| Municipality: | Toronto |
| Neighbourhood: | Bayview Village |
| Style: | Apartment |
| Approximate Age: | 0-5 |
| Tax: | $3,311.78 |
| Maintenance Fee: | $626.9 |
| Beds: | 2 |
| Baths: | 2 |
| Garage: | 1 |
| Fireplace: | N |
Locatin Map:
Payment Calculator:

