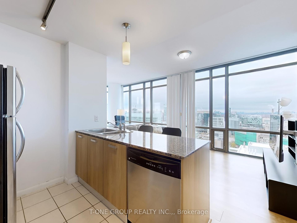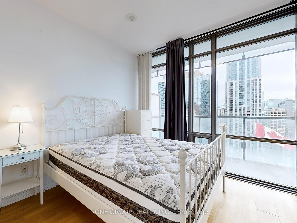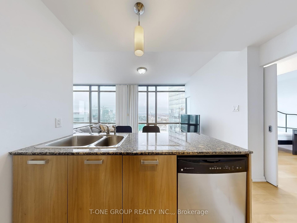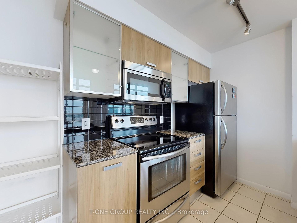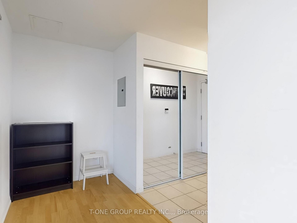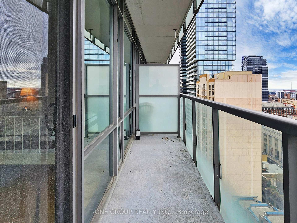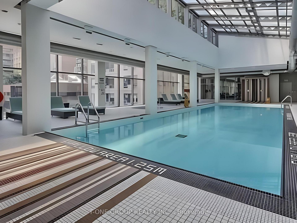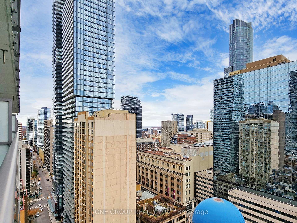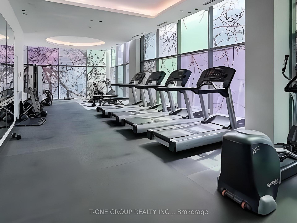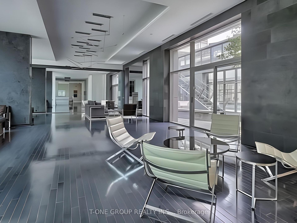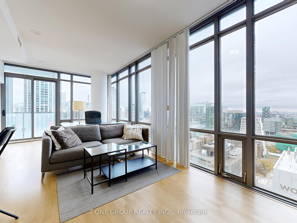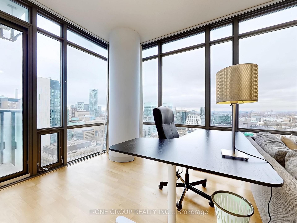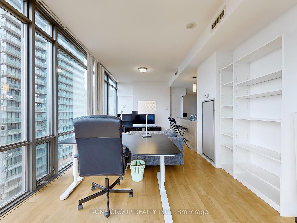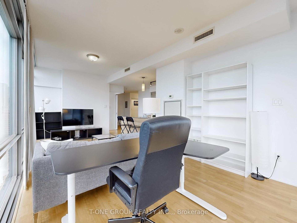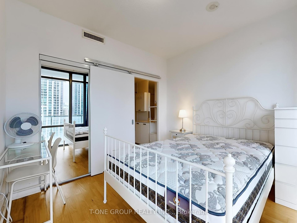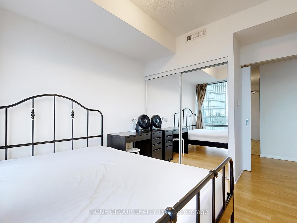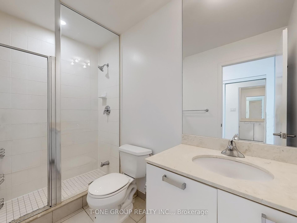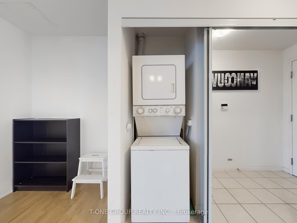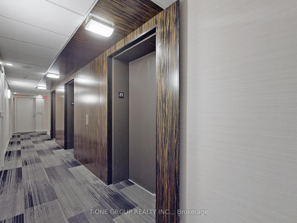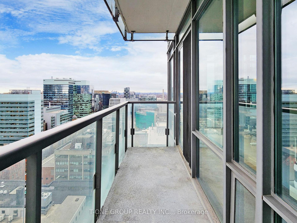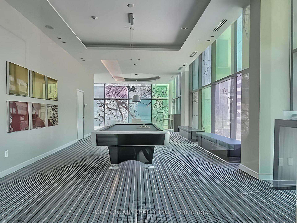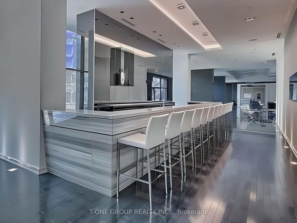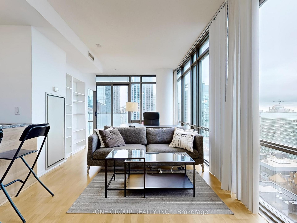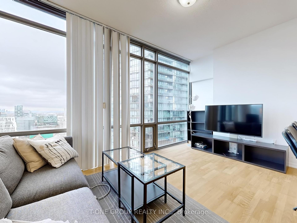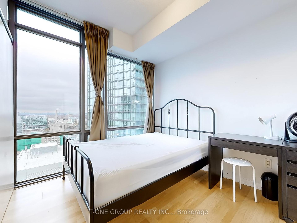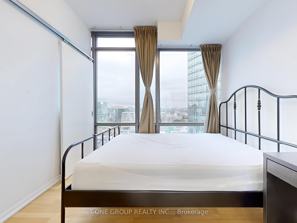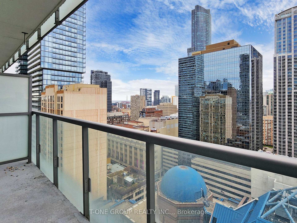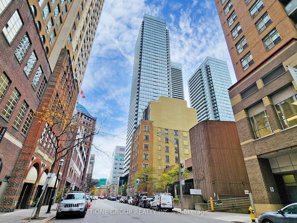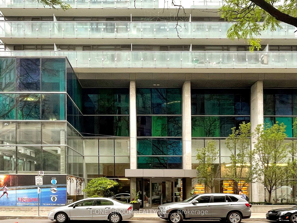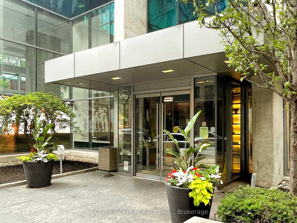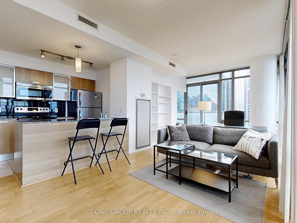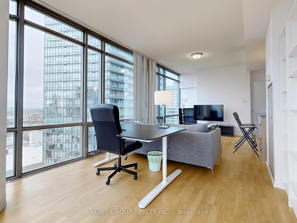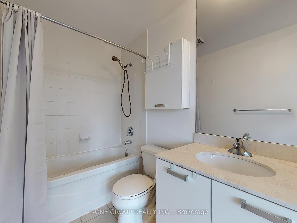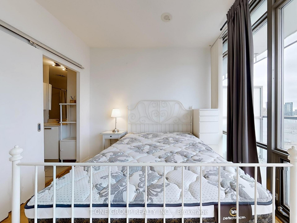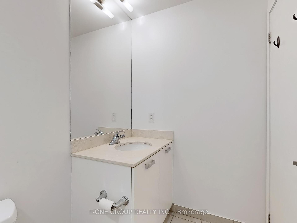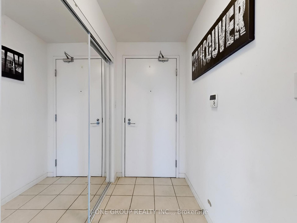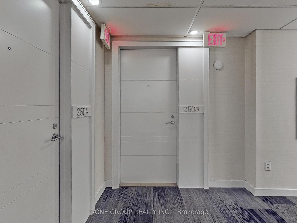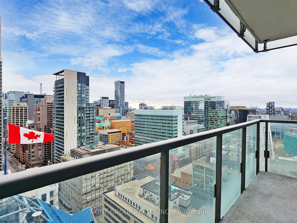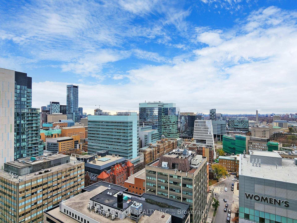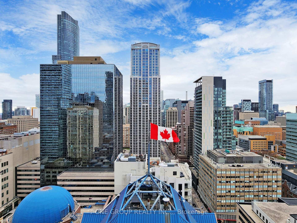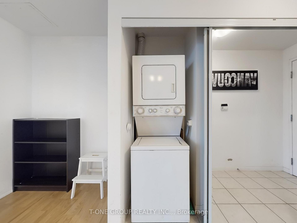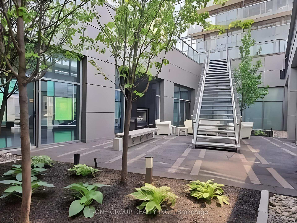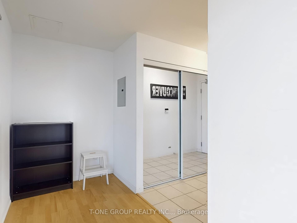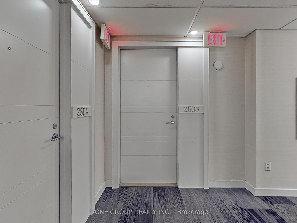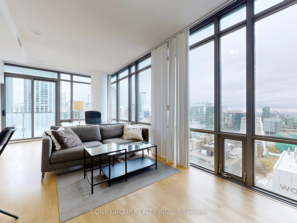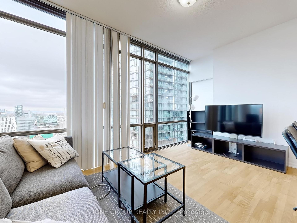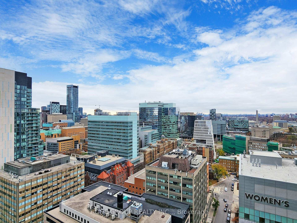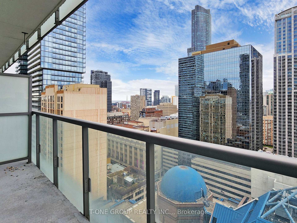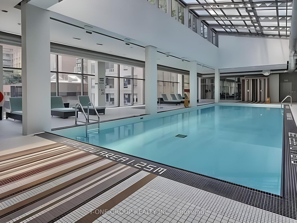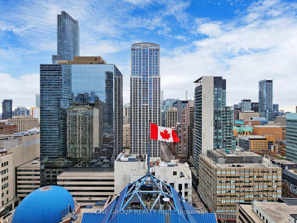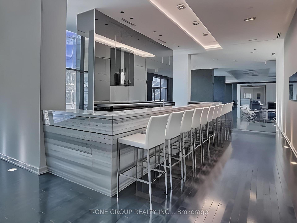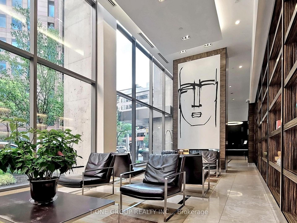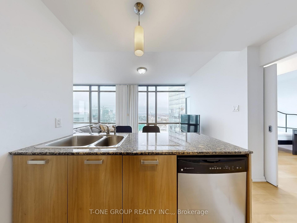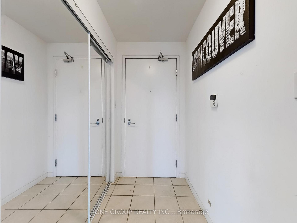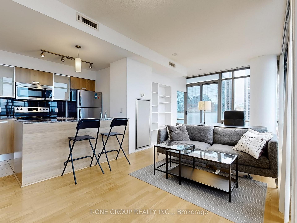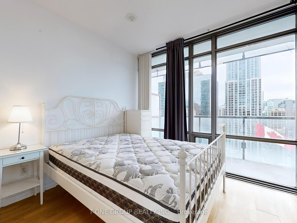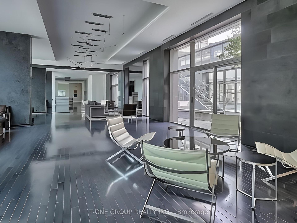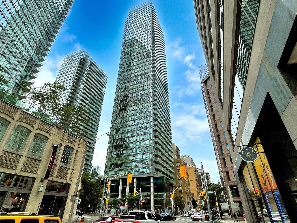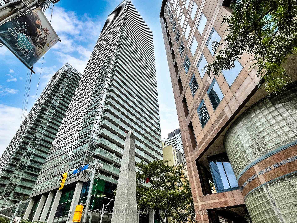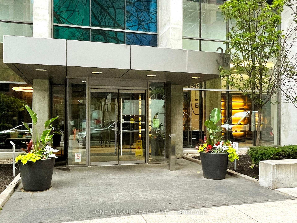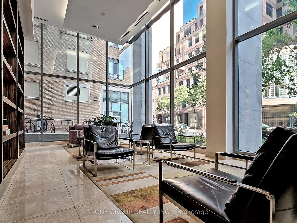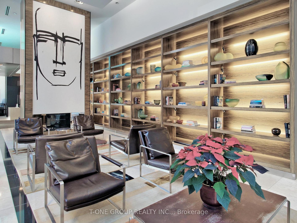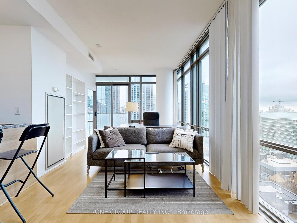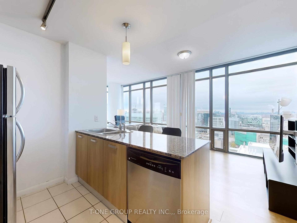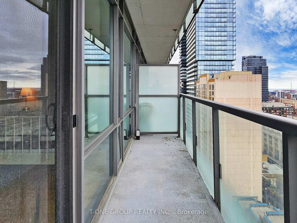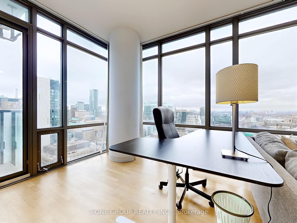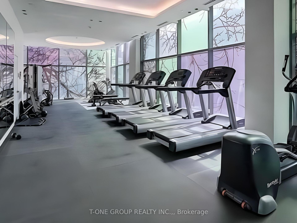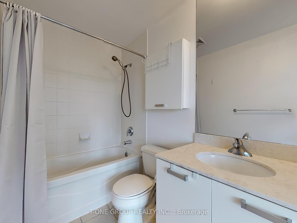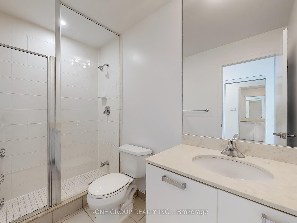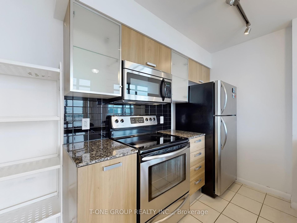$3,600
Available - For Rent
Listing ID: C12021658
38 Grenville St , Unit 2503, Toronto, M4Y 1A5, Ontario
| Stunning and outstanding Murano South Tower 2+1 Suite located the Centre of Dt Toronto.. Open Concept Layout With Floor-To-Ceiling Windows. Bright & Spacious Unit With South West view. Good size Bedrooms, bright living dining room with a large Balcony. Amenities Include an Indoor Pool, Fitness Room, Guest Suites, Visitor Parking, 24-hour concierge. Steps to Subway, U of T, Restaurants, shopping center and supermarket. |
| Price | $3,600 |
| Address: | 38 Grenville St , Unit 2503, Toronto, M4Y 1A5, Ontario |
| Province/State: | Ontario |
| Condo Corporation No | TSCC |
| Level | 25 |
| Unit No | 2503 |
| Directions/Cross Streets: | Bay/College |
| Rooms: | 6 |
| Bedrooms: | 2 |
| Bedrooms +: | 1 |
| Kitchens: | 1 |
| Family Room: | N |
| Basement: | None |
| Furnished: | Y |
| Level/Floor | Room | Length(ft) | Width(ft) | Descriptions | |
| Room 1 | Main | Living | 23.29 | 10 | Wood Floor, Combined W/Dining, W/O To Balcony |
| Room 2 | Main | Dining | 23.29 | 10 | Wood Floor, Combined W/Living, Open Concept |
| Room 3 | Main | Kitchen | 8.2 | 7.54 | Ceramic Floor, Stainless Steel Appl, Granite Counter |
| Room 4 | Main | Prim Bdrm | 10.36 | 10 | Wood Floor, 4 Pc Ensuite, Large Window |
| Room 5 | Main | 2nd Br | 10 | 9.18 | Wood Floor, Mirrored Closet, Large Window |
| Room 6 | Main | Den | 5.08 | 3.28 | Wood Floor, Open Concept |
| Washroom Type | No. of Pieces | Level |
| Washroom Type 1 | 4 | Main |
| Washroom Type 2 | 3 | Main |
| Approximatly Age: | 6-10 |
| Property Type: | Condo Apt |
| Style: | Apartment |
| Exterior: | Concrete |
| Garage Type: | None |
| Garage(/Parking)Space: | 0.00 |
| Drive Parking Spaces: | 0 |
| Park #1 | |
| Parking Type: | None |
| Exposure: | Sw |
| Balcony: | Open |
| Locker: | None |
| Pet Permited: | Restrict |
| Retirement Home: | N |
| Approximatly Age: | 6-10 |
| Approximatly Square Footage: | 800-899 |
| Building Amenities: | Concierge, Guest Suites, Gym, Indoor Pool, Party/Meeting Room, Visitor Parking |
| Property Features: | Public Trans |
| Fireplace/Stove: | N |
| Heat Source: | Gas |
| Heat Type: | Forced Air |
| Central Air Conditioning: | Central Air |
| Central Vac: | N |
| Laundry Level: | Main |
| Ensuite Laundry: | Y |
| Although the information displayed is believed to be accurate, no warranties or representations are made of any kind. |
| T-ONE GROUP REALTY INC., |
|
|
Ashok ( Ash ) Patel
Broker
Dir:
416.669.7892
Bus:
905-497-6701
Fax:
905-497-6700
| Book Showing | Email a Friend |
Jump To:
At a Glance:
| Type: | Condo - Condo Apt |
| Area: | Toronto |
| Municipality: | Toronto |
| Neighbourhood: | Bay Street Corridor |
| Style: | Apartment |
| Approximate Age: | 6-10 |
| Beds: | 2+1 |
| Baths: | 2 |
| Fireplace: | N |
Locatin Map:

