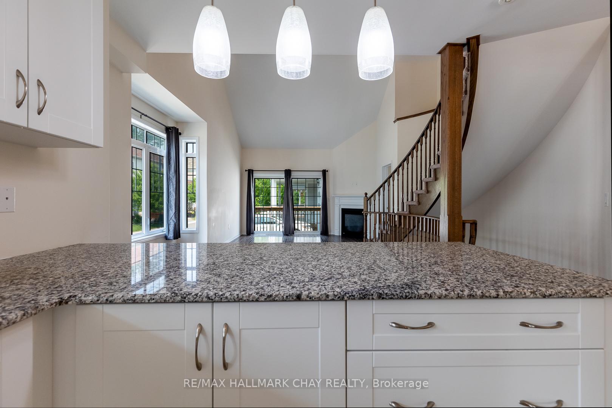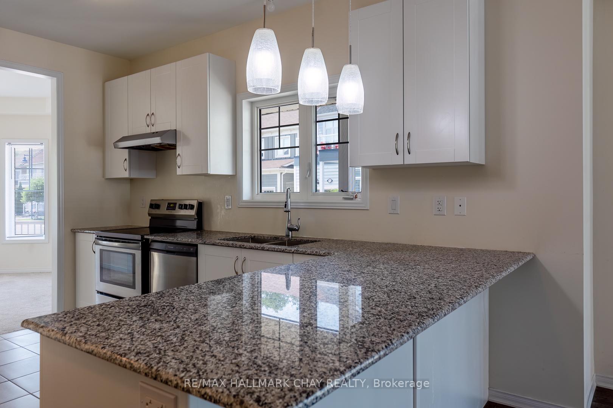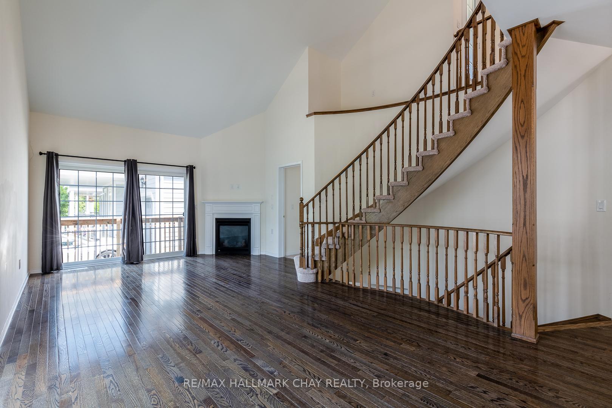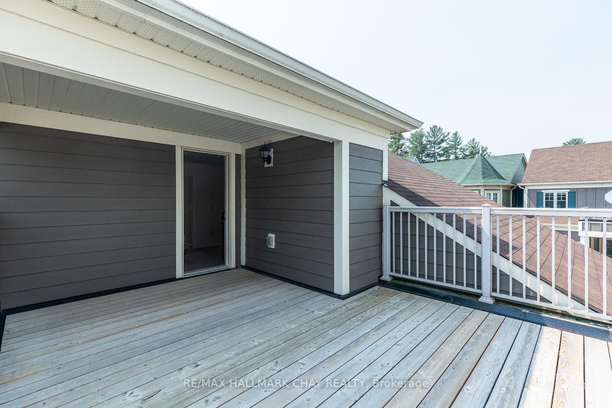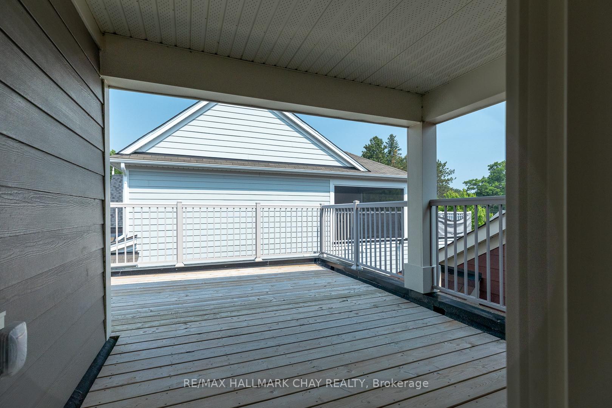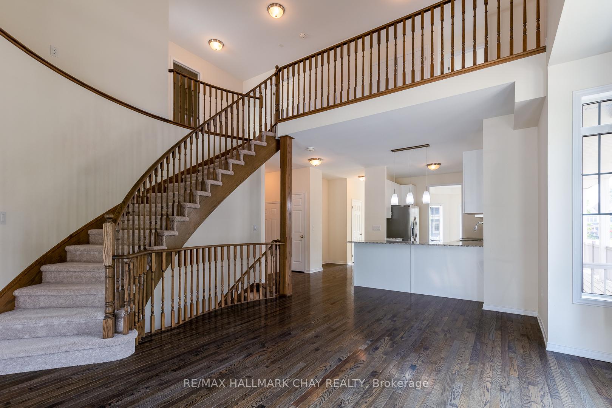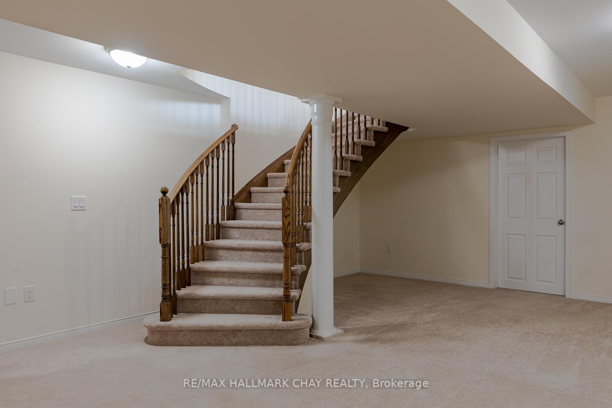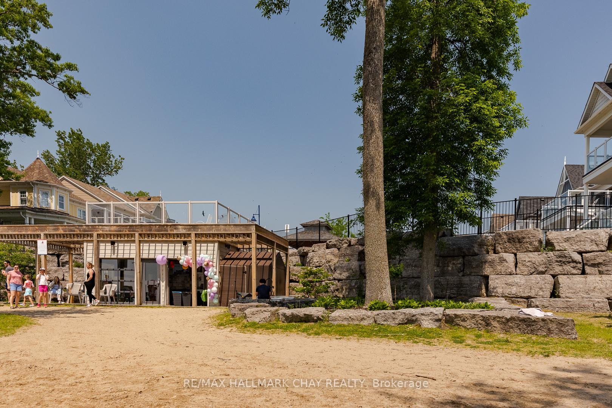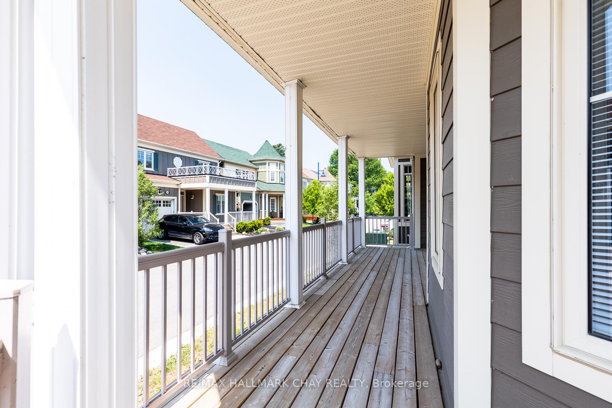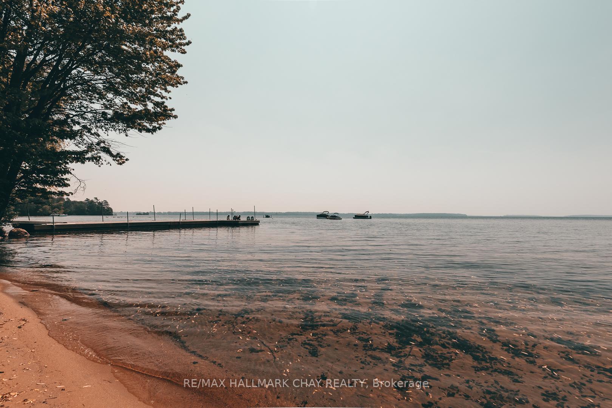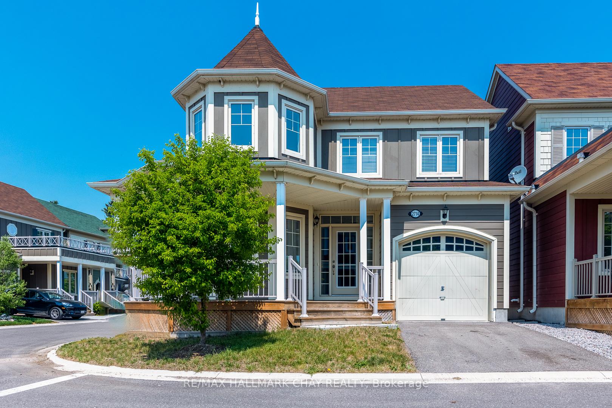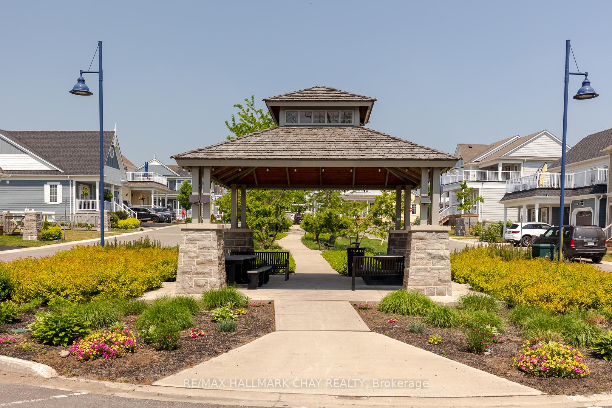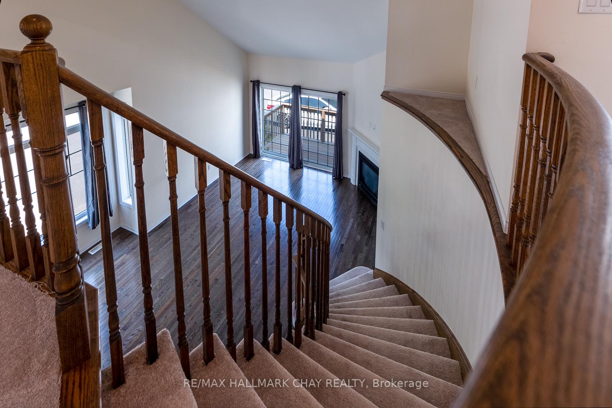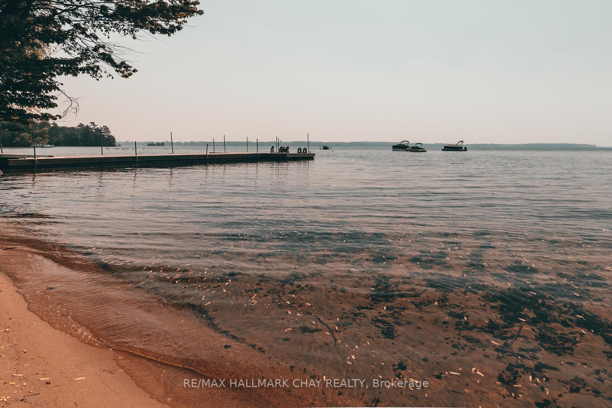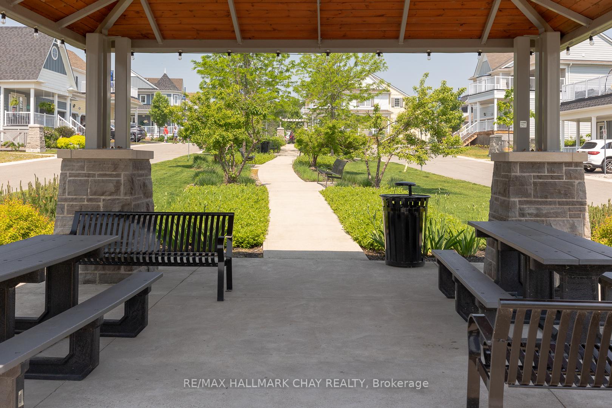$3,000
Available - For Rent
Listing ID: E12021255
2714 Canoe Lane , Severn, L3V 0E1, Ontario
| West Shore Beach Club gated community on the shore of Lake Couchiching. Spacious and modern open concept home. Kitchen offers breakfast counter & is open to living room with gas f/p. Front room could be dining room or office. 4 bedrooms with primary bedroom on main floor with 4pc ensuite. 2nd floor with 3 bedrooms, 4 pc bath. Basement has additional rec room with broadloom. 3 decks including front deck which wraps around the side of the home, walk out from living room to 2nd deck & 3rd deck off of 2nd floor hallway. Main floor laundry. Inside entry from single garage. Common areas include garden sitting area, private beach for residents, beach club house available for gatherings on a first come first serve basis. Designated visitor parking spaces in various areas around the community. Property is professionally managed by A.G. Secure property management. $3000.00 per month plus utilities. Photos from summer of 2023 to showcase beach area. |
| Price | $3,000 |
| Address: | 2714 Canoe Lane , Severn, L3V 0E1, Ontario |
| Province/State: | Ontario |
| Condo Corporation No | SVLCO |
| Level | 1 |
| Unit No | 5 |
| Directions/Cross Streets: | Turnbull |
| Rooms: | 7 |
| Rooms +: | 1 |
| Bedrooms: | 4 |
| Bedrooms +: | |
| Kitchens: | 1 |
| Family Room: | Y |
| Basement: | Full, Part Fin |
| Furnished: | N |
| Level/Floor | Room | Length(ft) | Width(ft) | Descriptions | |
| Room 1 | Ground | Kitchen | 13.15 | 7.51 | B/I Dishwasher, Breakfast Bar |
| Room 2 | Ground | Living | 23.65 | 13.68 | Combined W/Kitchen, W/O To Sundeck, Hardwood Floor |
| Room 3 | Ground | Dining | 10 | 10 | Broadloom |
| Room 4 | Ground | Bathroom | 2 Pc Bath | ||
| Room 5 | Ground | Prim Bdrm | 10.07 | 8.17 | 4 Pc Ensuite |
| Room 6 | 2nd | 2nd Br | 12.23 | 8.07 | Broadloom |
| Room 7 | 2nd | 3rd Br | 10 | 14.01 | Broadloom |
| Room 8 | 2nd | Bathroom | 4 Pc Bath | ||
| Room 9 | Bsmt | Rec | 22.57 | 16.07 | |
| Room 10 | Main | Laundry |
| Washroom Type | No. of Pieces | Level |
| Washroom Type 1 | 2 | Ground |
| Washroom Type 2 | 4 | Ground |
| Washroom Type 3 | 4 | 2nd |
| Property Type: | Comm Element Condo |
| Style: | 2-Storey |
| Exterior: | Alum Siding |
| Garage Type: | Attached |
| Garage(/Parking)Space: | 1.00 |
| Drive Parking Spaces: | 1 |
| Park #1 | |
| Parking Type: | Exclusive |
| Exposure: | E |
| Balcony: | Open |
| Locker: | None |
| Pet Permited: | Restrict |
| Approximatly Square Footage: | 2250-2499 |
| Common Elements Included: | Y |
| Fireplace/Stove: | Y |
| Heat Source: | Gas |
| Heat Type: | Forced Air |
| Central Air Conditioning: | Central Air |
| Central Vac: | N |
| Laundry Level: | Main |
| Although the information displayed is believed to be accurate, no warranties or representations are made of any kind. |
| RE/MAX HALLMARK CHAY REALTY |
|
|
Ashok ( Ash ) Patel
Broker
Dir:
416.669.7892
Bus:
905-497-6701
Fax:
905-497-6700
| Book Showing | Email a Friend |
Jump To:
At a Glance:
| Type: | Condo - Comm Element Condo |
| Area: | Simcoe |
| Municipality: | Severn |
| Neighbourhood: | Rural Severn |
| Style: | 2-Storey |
| Beds: | 4 |
| Baths: | 3 |
| Garage: | 1 |
| Fireplace: | Y |
Locatin Map:

