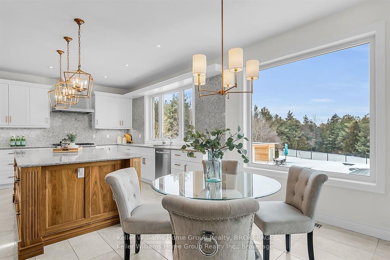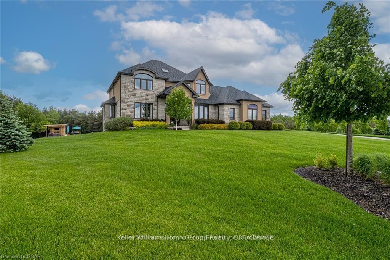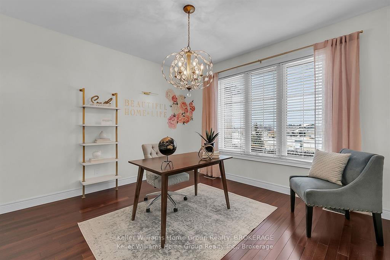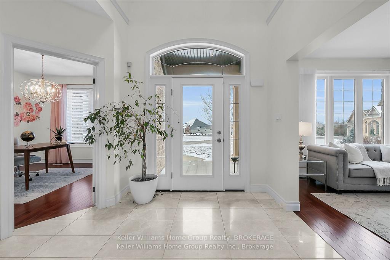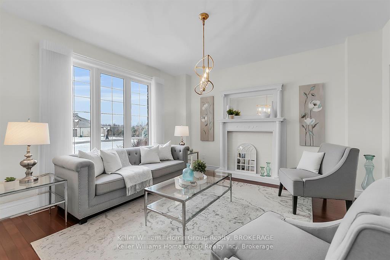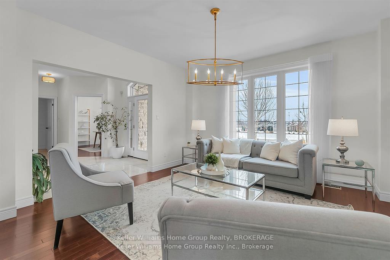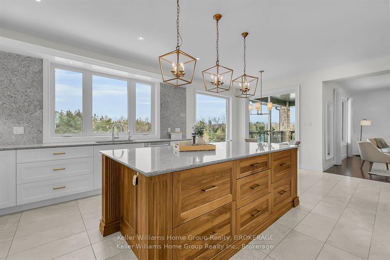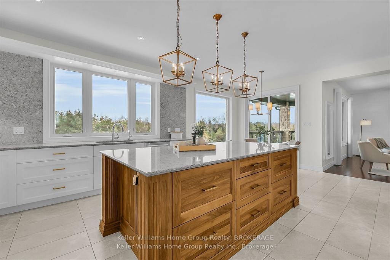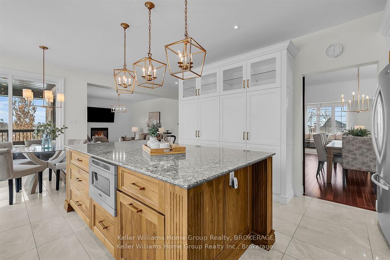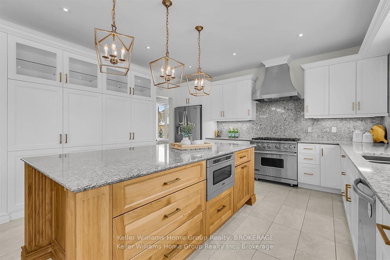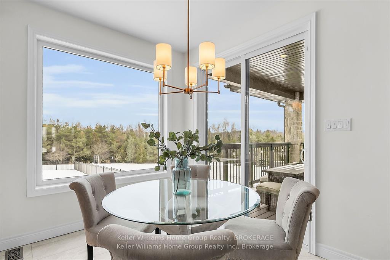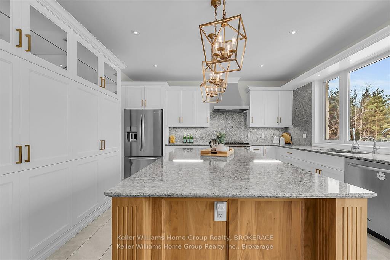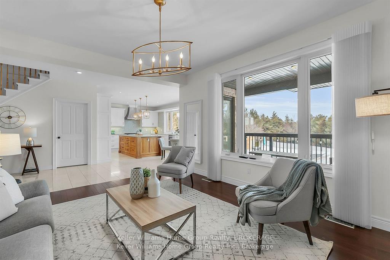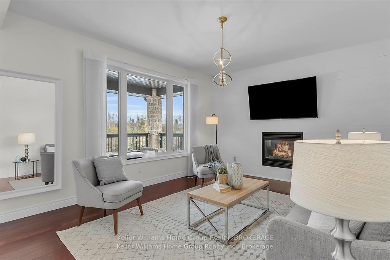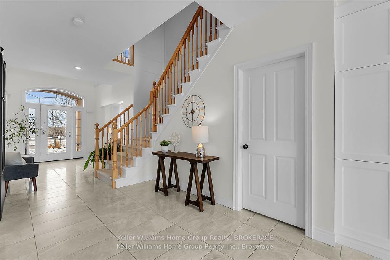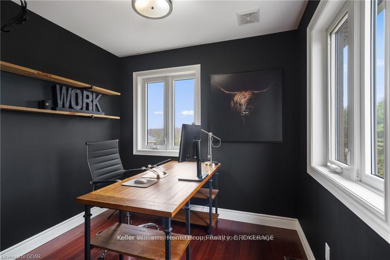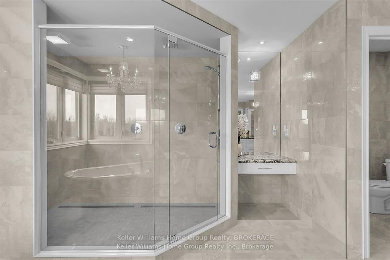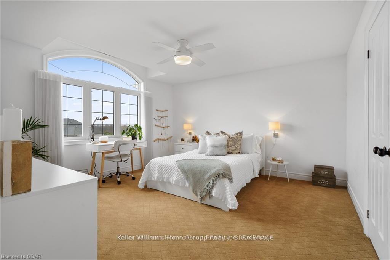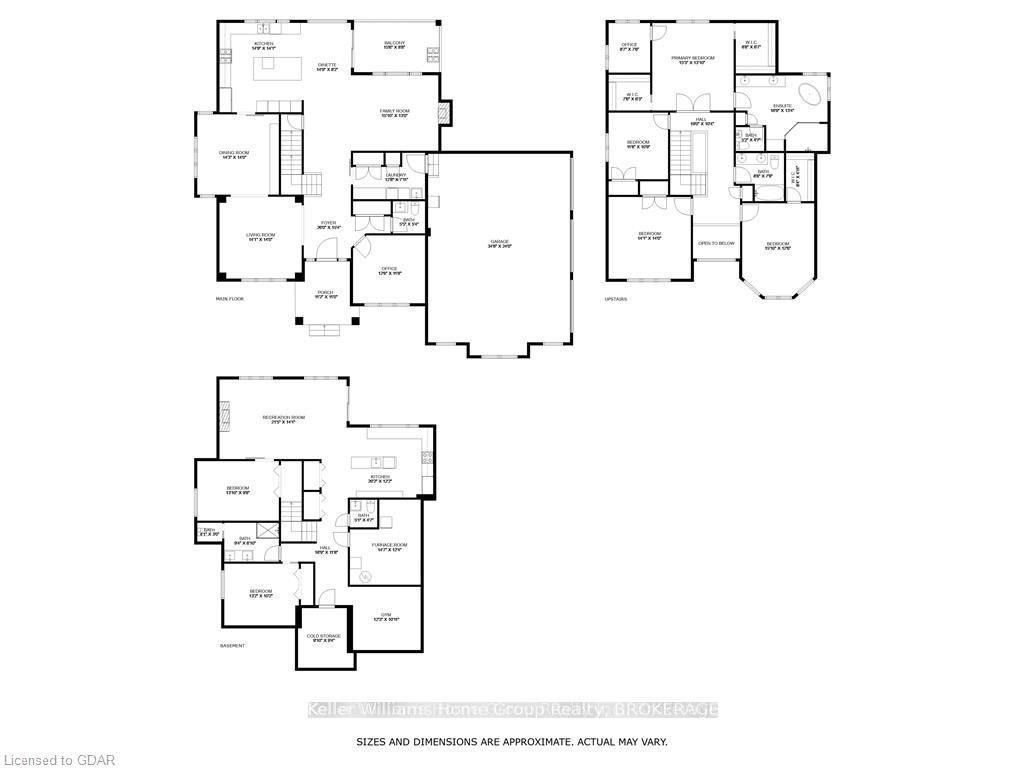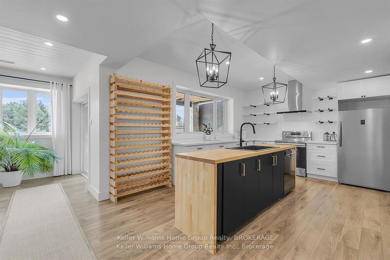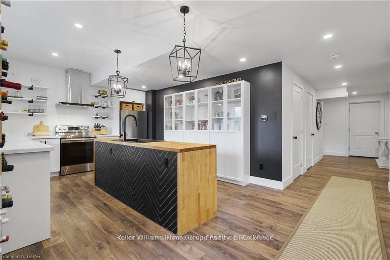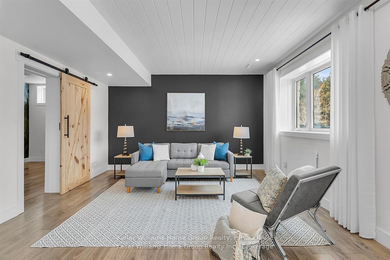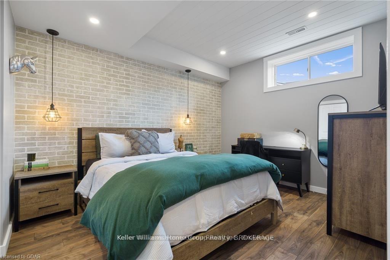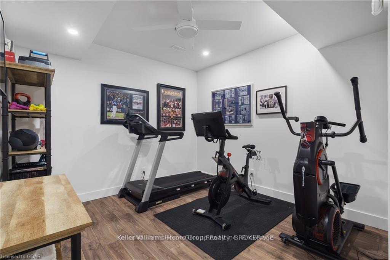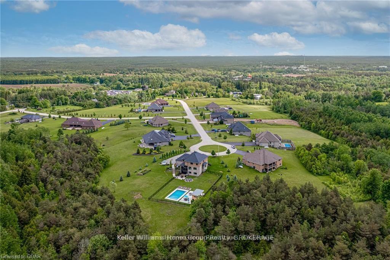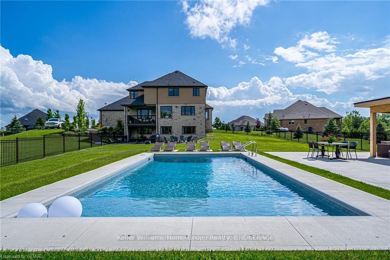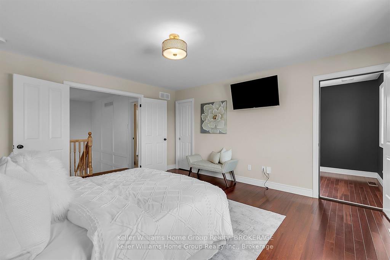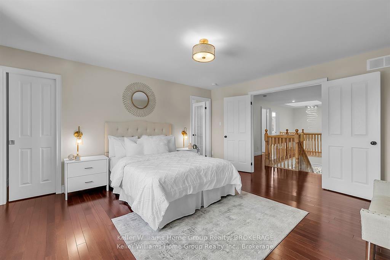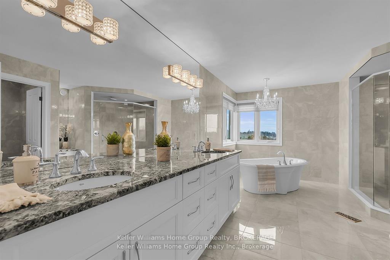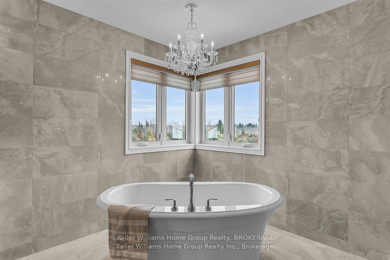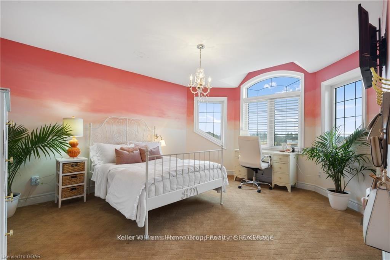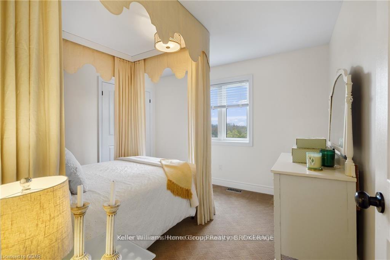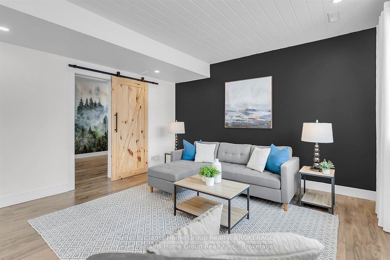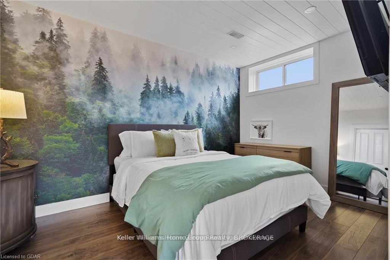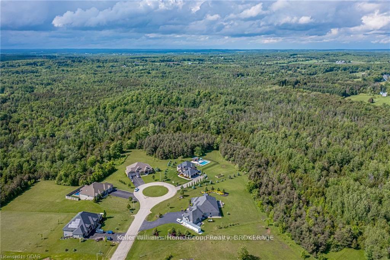$2,650,000
Available - For Sale
Listing ID: X11936118
125 Crewson Cour , Erin, N0B 2K0, Wellington
| Luxury lives in this Thomasfield-built trophy home in coveted Crewson Ridge Estates. Situated on 3.4 acres of conservation-backed land, it features 6 bedrooms, 5 bathrooms, and over 5,200 sq.ft. of finished space. Highlights include 2 kitchens, a heated saltwater pool (built in 2023) with an automated safety cover, geothermal heating, and a lavish primary suite with an 8-piece ensuite, walkout basement w/ rental potential incl. 2 add'l bedrooms and a separate entrance. A backup generator and energy-efficient systems complete this turnkey estate. A two-story grand entrance with 9' ceilings and luxurious finishes, including heated marble floors and scratch-resistant engineered cherry wood floors.* Custom Kitchen: Paragon-designed with quartz counters, slab backsplash, soft-close cabinetry, extraordinary storage space, and a striking massive cherry wood island. Outfitted with Brigade commercial-grade appliances for a chefs dream.* Living & Dining Areas: Spacious and elegant, designed for entertaining.Family Room: Cosy gathering space featuring shiplap feature wall and gas (propane) fireplace. Upper Floor:* Primary Suite: Features two walk-in closets, an 8-piece ensuite with heated floors, and a versatile adjacent space for an office or nursery.* Bedrooms: Three additional generously sized bedrooms, offering ample privacy and comfort for family or guests. Walkout Basement:* Self-Contained Living Space: Offers 1,823 sq. ft. with 9' ceilings, two bedrooms, two bathrooms, and a full kitchen with quartz counters. Large above-grade windows, a family room, office or gym space, and a separate entrance, ideal for rental or multi-generational livingOutdoor Amenities: Heated inground saltwater pool with an automated safety cover, pool cabana, lush conservation-backed 3.4-acre property.This exquisite estate seamlessly blends elegance, comfort, and functionality, perfect for luxurious living. **EXTRAS** Generac generator |
| Price | $2,650,000 |
| Taxes: | $11077.41 |
| Occupancy: | Owner |
| Address: | 125 Crewson Cour , Erin, N0B 2K0, Wellington |
| Acreage: | 2-4.99 |
| Directions/Cross Streets: | Hwy 7/Crewson |
| Rooms: | 17 |
| Rooms +: | 9 |
| Bedrooms: | 4 |
| Bedrooms +: | 2 |
| Family Room: | T |
| Basement: | Walk-Out, Separate Ent |
| Level/Floor | Room | Length(ft) | Width(ft) | Descriptions | |
| Room 1 | Main | Living Ro | 14.14 | 13.58 | |
| Room 2 | Main | Dining Ro | 14.07 | 10.73 | |
| Room 3 | Main | Kitchen | 22.24 | 14.73 | |
| Room 4 | Main | Family Ro | 15.74 | 13.74 | |
| Room 5 | Main | Laundry | 12.66 | 5.48 | |
| Room 6 | Second | Primary B | 14.07 | 14.07 | |
| Room 7 | Second | Bedroom 2 | 14.07 | 14.01 | |
| Room 8 | Second | Bedroom 3 | 15.84 | 12.5 | |
| Room 9 | Second | Bedroom 4 | 11.68 | 10.76 | |
| Room 10 | Lower | Kitchen | 20.17 | 12.17 | |
| Room 11 | Lower | Bedroom 5 | 13.84 | 9.68 | |
| Room 12 | Lower | Bedroom | 13.15 | 10.17 |
| Washroom Type | No. of Pieces | Level |
| Washroom Type 1 | 2 | Main |
| Washroom Type 2 | 8 | Second |
| Washroom Type 3 | 5 | Second |
| Washroom Type 4 | 4 | Lower |
| Washroom Type 5 | 2 | Lower |
| Washroom Type 6 | 2 | Main |
| Washroom Type 7 | 8 | Second |
| Washroom Type 8 | 5 | Second |
| Washroom Type 9 | 4 | Lower |
| Washroom Type 10 | 2 | Lower |
| Washroom Type 11 | 2 | Main |
| Washroom Type 12 | 8 | Second |
| Washroom Type 13 | 5 | Second |
| Washroom Type 14 | 4 | Lower |
| Washroom Type 15 | 2 | Lower |
| Washroom Type 16 | 2 | Main |
| Washroom Type 17 | 8 | Second |
| Washroom Type 18 | 5 | Second |
| Washroom Type 19 | 4 | Lower |
| Washroom Type 20 | 2 | Lower |
| Washroom Type 21 | 2 | Main |
| Washroom Type 22 | 8 | Second |
| Washroom Type 23 | 5 | Second |
| Washroom Type 24 | 4 | Lower |
| Washroom Type 25 | 2 | Lower |
| Washroom Type 26 | 2 | Main |
| Washroom Type 27 | 8 | Second |
| Washroom Type 28 | 5 | Second |
| Washroom Type 29 | 4 | Lower |
| Washroom Type 30 | 2 | Lower |
| Total Area: | 0.00 |
| Approximatly Age: | 6-15 |
| Property Type: | Detached |
| Style: | 2-Storey |
| Exterior: | Stucco (Plaster), Stone |
| Garage Type: | Attached |
| (Parking/)Drive: | Other, Ins |
| Drive Parking Spaces: | 10 |
| Park #1 | |
| Parking Type: | Other, Ins |
| Park #2 | |
| Parking Type: | Other |
| Park #3 | |
| Parking Type: | Inside Ent |
| Pool: | Inground |
| Approximatly Age: | 6-15 |
| Approximatly Square Footage: | 3000-3500 |
| Property Features: | Golf, Fenced Yard |
| CAC Included: | N |
| Water Included: | N |
| Cabel TV Included: | N |
| Common Elements Included: | N |
| Heat Included: | N |
| Parking Included: | N |
| Condo Tax Included: | N |
| Building Insurance Included: | N |
| Fireplace/Stove: | Y |
| Heat Type: | Forced Air |
| Central Air Conditioning: | Central Air |
| Central Vac: | Y |
| Laundry Level: | Syste |
| Ensuite Laundry: | F |
| Elevator Lift: | False |
| Sewers: | Septic |
| Water: | Drilled W |
| Water Supply Types: | Drilled Well |
| Utilities-Cable: | Y |
| Utilities-Hydro: | Y |
$
%
Years
This calculator is for demonstration purposes only. Always consult a professional
financial advisor before making personal financial decisions.
| Although the information displayed is believed to be accurate, no warranties or representations are made of any kind. |
| Keller Williams Home Group Realty, BROKERAGE |
|
|
Ashok ( Ash ) Patel
Broker
Dir:
416.669.7892
Bus:
905-497-6701
Fax:
905-497-6700
| Virtual Tour | Book Showing | Email a Friend |
Jump To:
At a Glance:
| Type: | Freehold - Detached |
| Area: | Wellington |
| Municipality: | Erin |
| Neighbourhood: | Rural Erin |
| Style: | 2-Storey |
| Approximate Age: | 6-15 |
| Tax: | $11,077.41 |
| Beds: | 4+2 |
| Baths: | 5 |
| Fireplace: | Y |
| Pool: | Inground |
Locatin Map:
Payment Calculator:

