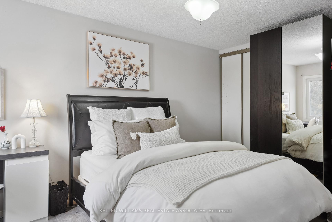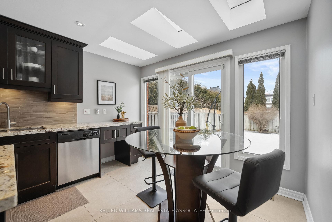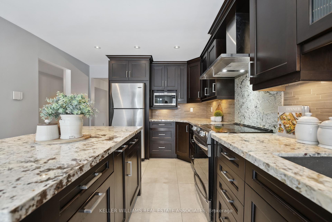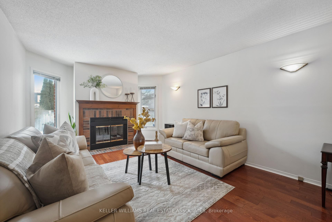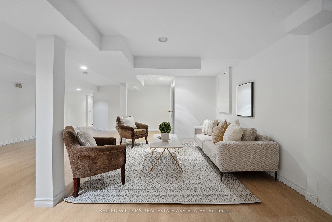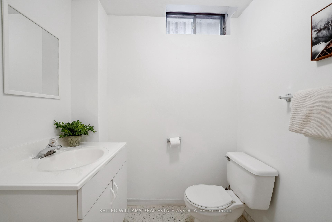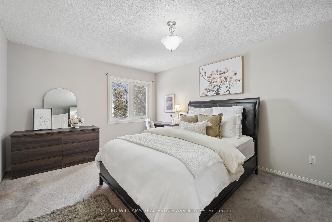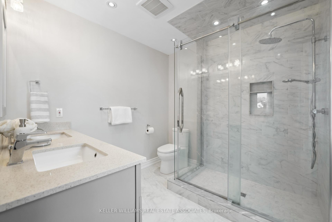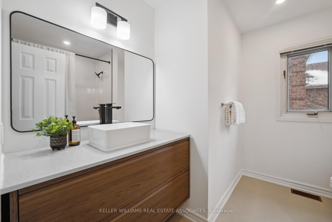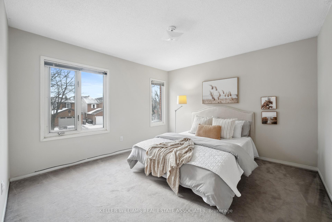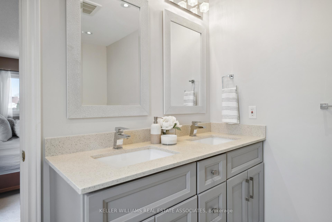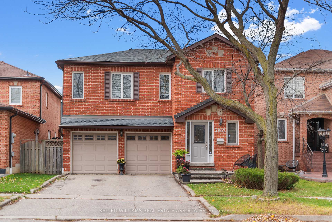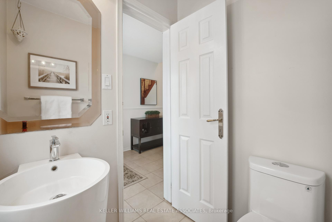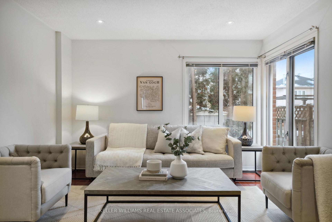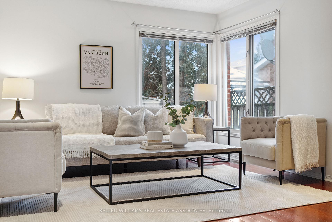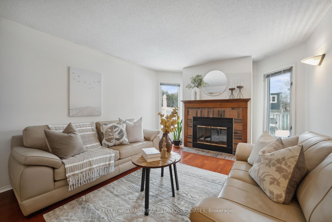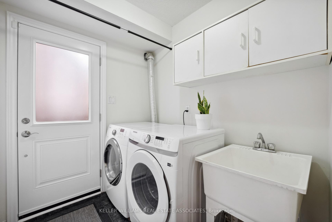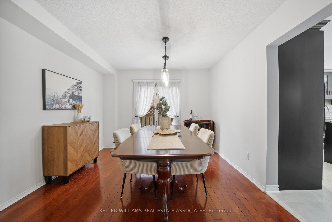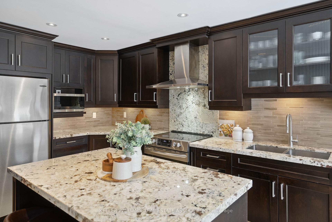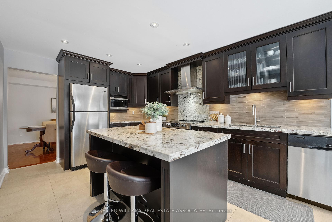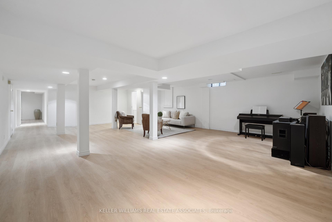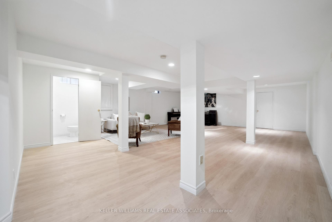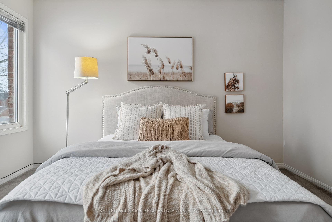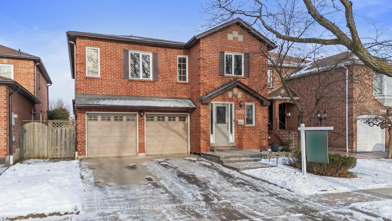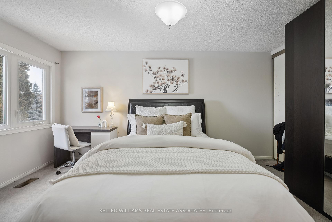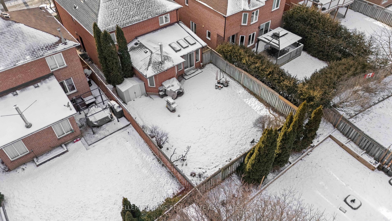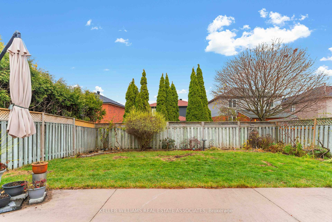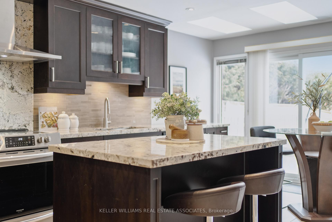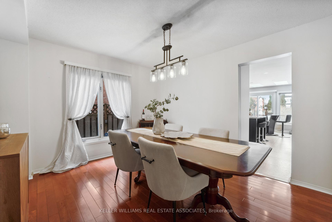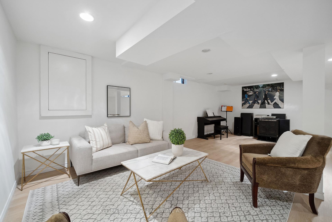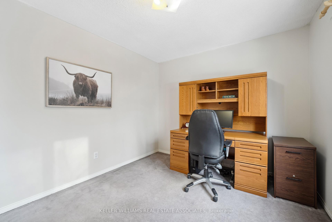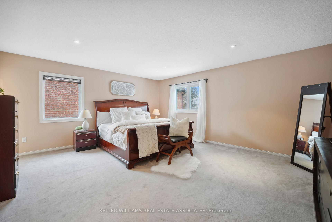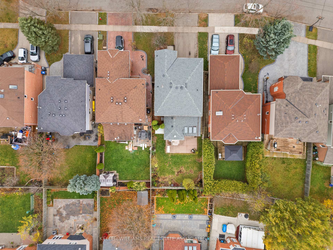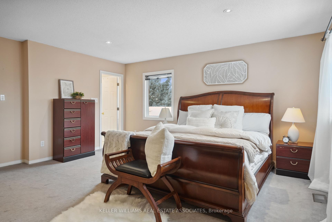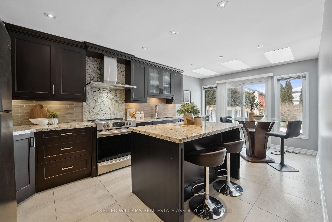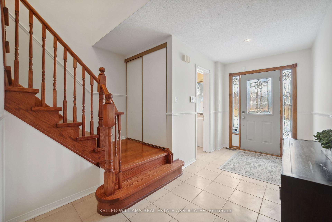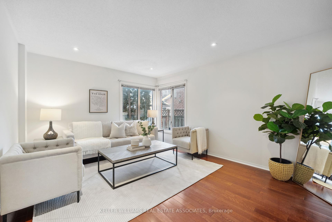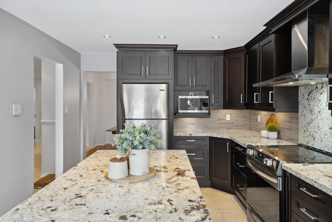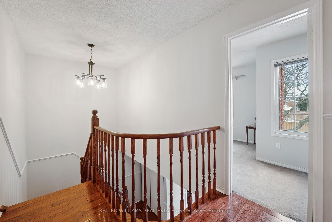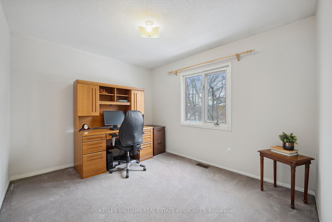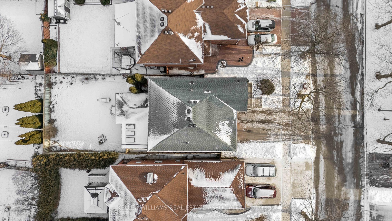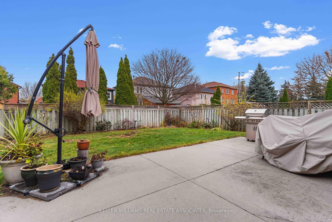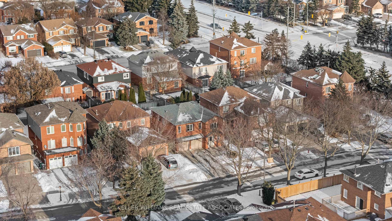$1,465,000
Available - For Sale
Listing ID: W12025513
3962 Renfrew Cres , Mississauga, L5L 4J4, Peel
| Welcome To 3962 Renfrew Crescent, A Stunning 4-Bedroom, 4-Bathroom Detached Home In The Sought-After Neighbourhood Of Erin Mills. With Nearly 2,600 Square Ft. Above Grade Plus A Fully FinishedBasement, This Residence Boasts Exceptional Curb Appeal, Featuring A Professionally Landscaped FrontYard With An Interlock Entry, A 2-Car Garage, And A Driveway With Parking For Two Additional Vehicles.Inside, The Grand Foyer With A Solid Wood Staircase Welcomes You Into A Thoughtfully Designed Layout.The Main Floor Includes A Formal Living Room For Family Gatherings, A Formal Dining Room Perfect ForHoliday Dinners, And A Spacious, Fully Renovated Eat-In Kitchen With Ample Cabinetry, Built-In StainlessSteel Appliances, Granite Countertops, A Tile Backsplash, And A Walkout To The Fully Fenced Backyard. ACozy Family Room With Hardwood Floors And A Wood-Burning Fireplace Completes This Level. Upstairs,The Large Primary Suite Offers A Walk-In Closet And A Beautifully Updated 4-Piece Ensuite, Along WithThree Additional Bedrooms And An Updated Main Bathroom. The Fully Finished Basement Provides ExtraLiving Space With A Large Recreation Room, A 2-Piece Bath, Ample Storage, And A Cold Cellar. Located OnA Family-Friendly Crescent Close To Shopping, Schools, Parks, Public Transit, And Major Highways, ThisHome Offers A Short Commute To Downtown Toronto And Toronto Pearson Airport. Dont Miss TheOpportunity To Call This Exceptional Property Your Home! Extras: Roof & 3 Kitchen Skylights (2019 w/Transferable Warranty until 2034), Furnace (2018), A/C (2018), UpperMain Bath (2025), Basement Flooring (2024),Gutters(2023),Kitchen(2015),Garage Doors(2017), SlidingGlass Door & Various Windows (2015) |
| Price | $1,465,000 |
| Taxes: | $7120.00 |
| Occupancy by: | Owner |
| Address: | 3962 Renfrew Cres , Mississauga, L5L 4J4, Peel |
| Acreage: | < .50 |
| Directions/Cross Streets: | Colonial Dr & Burnhamthorpe Rd W |
| Rooms: | 9 |
| Rooms +: | 1 |
| Bedrooms: | 4 |
| Bedrooms +: | 0 |
| Family Room: | T |
| Basement: | Finished |
| Level/Floor | Room | Length(ft) | Width(ft) | Descriptions | |
| Room 1 | Main | Living Ro | 12 | 15.15 | Hardwood Floor, Pot Lights, Large Window |
| Room 2 | Main | Mud Room | 6.89 | 6.23 | Tile Floor, Combined w/Laundry, Side Door |
| Room 3 | Main | Dining Ro | 13.15 | 10.33 | Hardwood Floor, Large Window |
| Room 4 | Main | Kitchen | 11.25 | 19.65 | Pot Lights, Eat-in Kitchen, Granite Counters |
| Room 5 | Main | Family Ro | 11.51 | 16.76 | Fireplace, Hardwood Floor, Overlooks Backyard |
| Room 6 | Second | Primary B | 17.74 | 16.01 | 4 Pc Ensuite, Walk-In Closet(s), Broadloom |
| Room 7 | Second | Bedroom | 11.84 | 15.48 | Broadloom, Closet, Overlooks Backyard |
| Room 8 | Second | Bedroom | 14.66 | 9.68 | Broadloom, Closet, Overlooks Frontyard |
| Room 9 | Second | Bedroom | 12.33 | 12.07 | Broadloom, Closet, Overlooks Frontyard |
| Room 10 | Basement | Recreatio | 22.24 | 37.49 | Laminate, Pot Lights |
| Washroom Type | No. of Pieces | Level |
| Washroom Type 1 | 2 | Main |
| Washroom Type 2 | 2 | Basement |
| Washroom Type 3 | 4 | Second |
| Washroom Type 4 | 0 | |
| Washroom Type 5 | 0 |
| Total Area: | 0.00 |
| Approximatly Age: | 31-50 |
| Property Type: | Detached |
| Style: | 2-Storey |
| Exterior: | Brick |
| Garage Type: | Attached |
| (Parking/)Drive: | Private Do |
| Drive Parking Spaces: | 2 |
| Park #1 | |
| Parking Type: | Private Do |
| Park #2 | |
| Parking Type: | Private Do |
| Pool: | None |
| Approximatly Age: | 31-50 |
| Approximatly Square Footage: | 2500-3000 |
| Property Features: | Golf, Hospital |
| CAC Included: | N |
| Water Included: | N |
| Cabel TV Included: | N |
| Common Elements Included: | N |
| Heat Included: | N |
| Parking Included: | N |
| Condo Tax Included: | N |
| Building Insurance Included: | N |
| Fireplace/Stove: | Y |
| Heat Type: | Forced Air |
| Central Air Conditioning: | Central Air |
| Central Vac: | Y |
| Laundry Level: | Syste |
| Ensuite Laundry: | F |
| Elevator Lift: | False |
| Sewers: | Sewer |
$
%
Years
This calculator is for demonstration purposes only. Always consult a professional
financial advisor before making personal financial decisions.
| Although the information displayed is believed to be accurate, no warranties or representations are made of any kind. |
| KELLER WILLIAMS REAL ESTATE ASSOCIATES |
|
|
Ashok ( Ash ) Patel
Broker
Dir:
416.669.7892
Bus:
905-497-6701
Fax:
905-497-6700
| Virtual Tour | Book Showing | Email a Friend |
Jump To:
At a Glance:
| Type: | Freehold - Detached |
| Area: | Peel |
| Municipality: | Mississauga |
| Neighbourhood: | Erin Mills |
| Style: | 2-Storey |
| Approximate Age: | 31-50 |
| Tax: | $7,120 |
| Beds: | 4 |
| Baths: | 4 |
| Fireplace: | Y |
| Pool: | None |
Locatin Map:
Payment Calculator:

