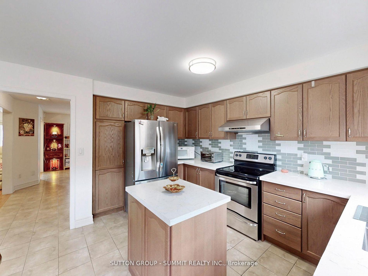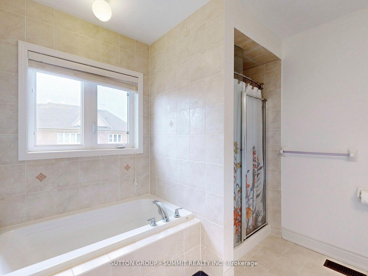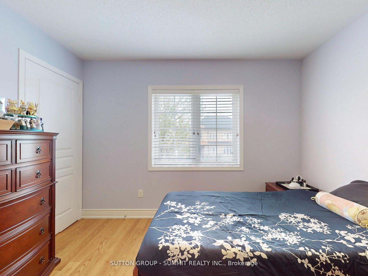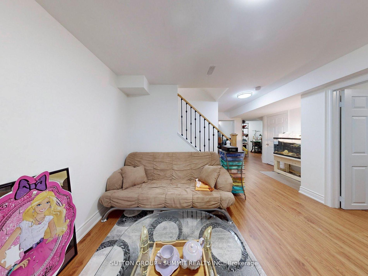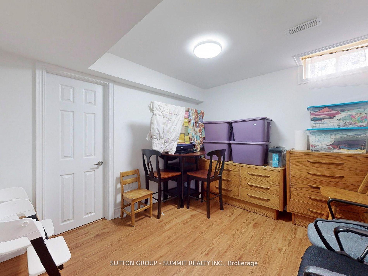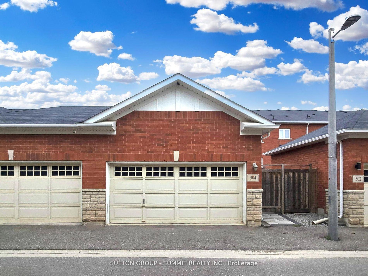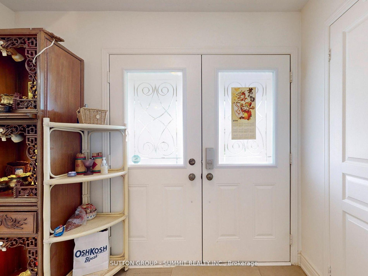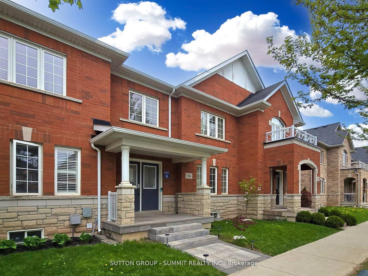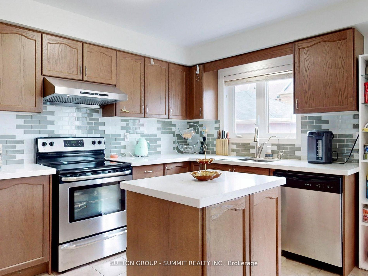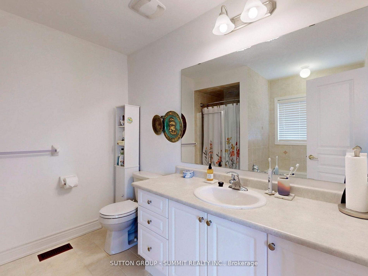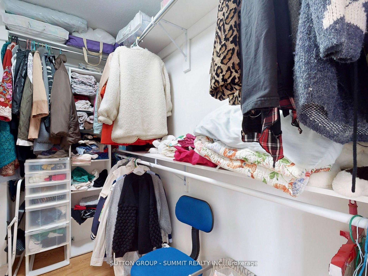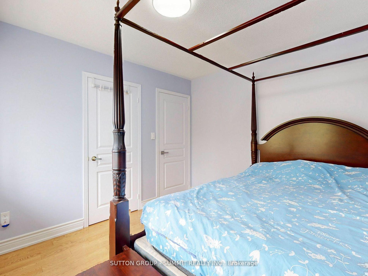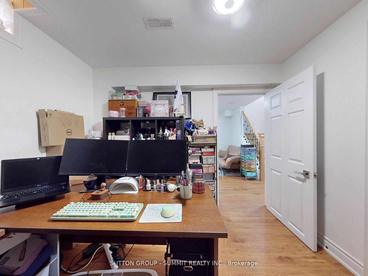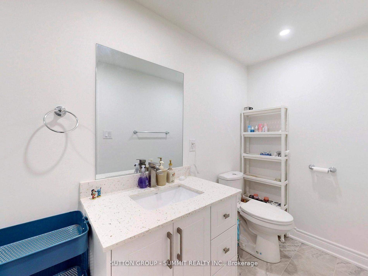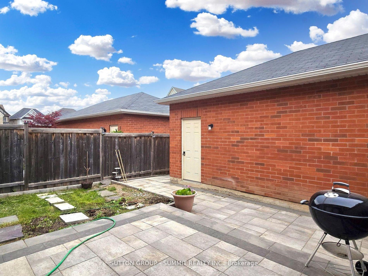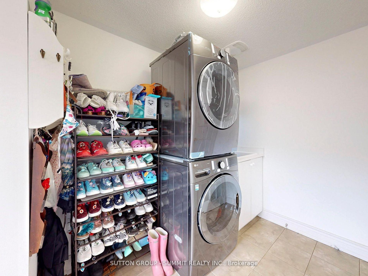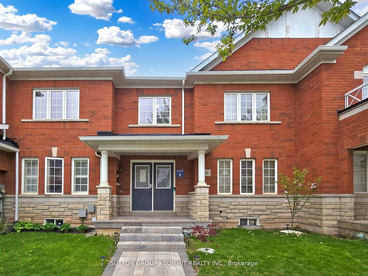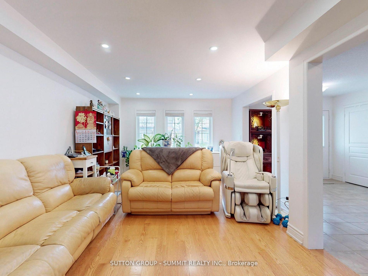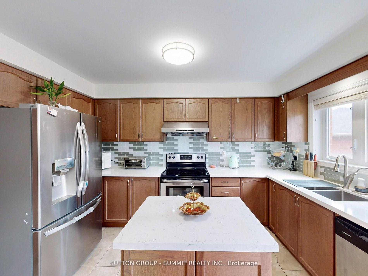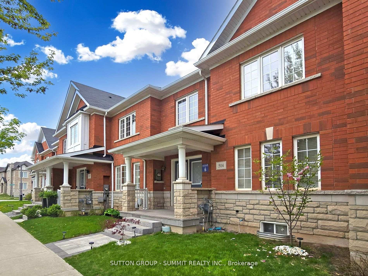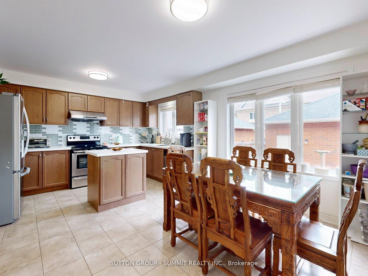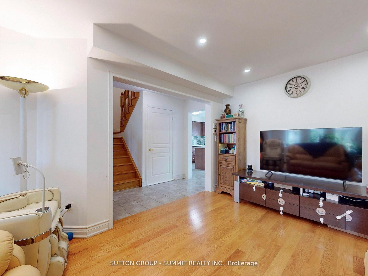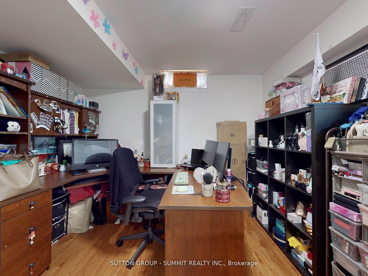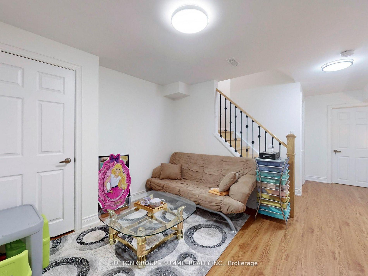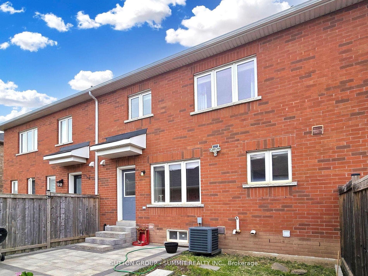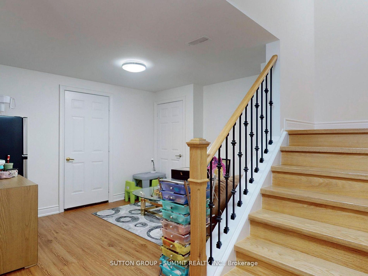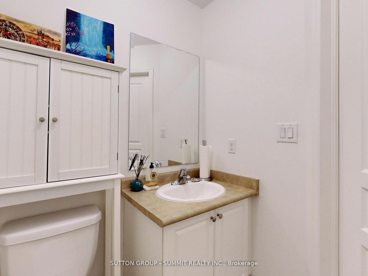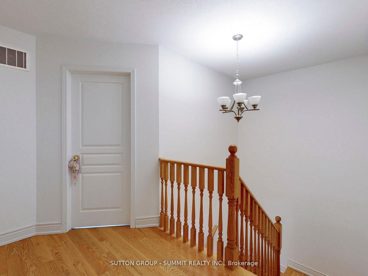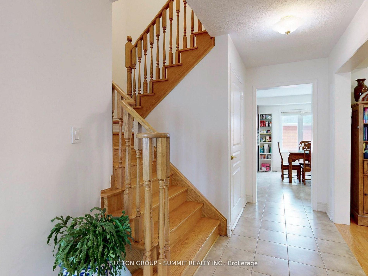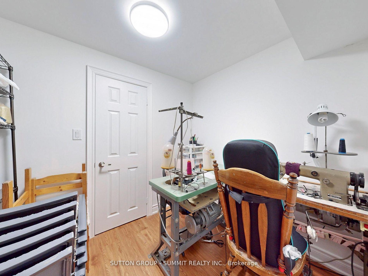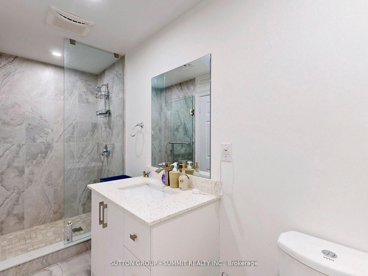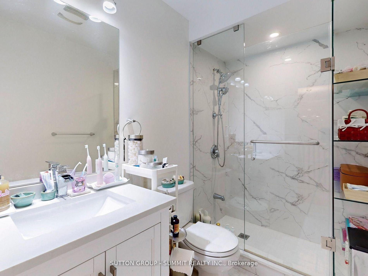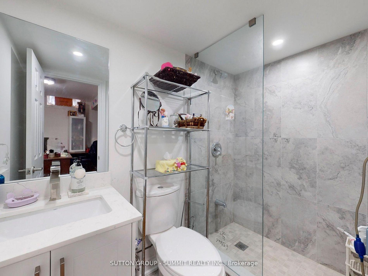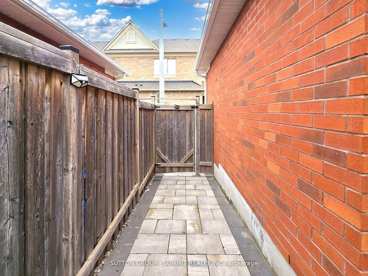$1,188,000
Available - For Sale
Listing ID: W11969604
504 Sixteen Mile Driv , Oakville, L6M 0R2, Halton
| STARLANE BUILT SOLID FREEHOLD TOWNHOME, 2 CAR GARAGE, FINISHED TOP TO BOTTOM, TOTAL 5 BEDROOMS WITH 4 1/2 BATHS, HARDWOOD FLOOR ON MAIN AND 2/F., HARDWOOD STAIRS, POT LIGHTS, SMOOTH CEILING, ALL UPGRADED BATHROOMS, EXTRA LARGE WINDOWS BRINGS TONS OF NATURAL LIGHT, TIDY & CLEAN, INTERLOCK FRONT PATH/BACKYARD; BASEMENT WITH 2 BDRMS, 2 BATHS, REC & DEN, 2 DOOR ENTRY. MINUTES TO SHOPPING CENTRE/TRANSIT/SCHOOLS/PARKS; SHOWS EXCELLENT |
| Price | $1,188,000 |
| Taxes: | $4751.00 |
| Occupancy: | Owner |
| Address: | 504 Sixteen Mile Driv , Oakville, L6M 0R2, Halton |
| Directions/Cross Streets: | 6TH AND 16 MILE |
| Rooms: | 7 |
| Rooms +: | 4 |
| Bedrooms: | 3 |
| Bedrooms +: | 2 |
| Family Room: | F |
| Basement: | Finished |
| Level/Floor | Room | Length(ft) | Width(ft) | Descriptions | |
| Room 1 | Ground | Living Ro | 16.6 | 11.02 | Hardwood Floor, Open Concept, Pot Lights |
| Room 2 | Ground | Dining Ro | 16.6 | 11.02 | Hardwood Floor, Open Concept |
| Room 3 | Ground | Kitchen | 11.02 | 10 | Ceramic Floor, Stainless Steel Appl |
| Room 4 | Ground | Breakfast | 10 | 10 | Ceramic Floor, Centre Island |
| Room 5 | Second | Primary B | 16.01 | 14.6 | Hardwood Floor, 5 Pc Ensuite, Walk-In Closet(s) |
| Room 6 | Second | Bedroom 2 | 10.79 | 10 | Hardwood Floor, 3 Pc Bath, Large Closet |
| Room 7 | Second | Bedroom 3 | 11.02 | 10 | Hardwood Floor, Large Closet |
| Room 8 | Basement | Bedroom 4 | 11.02 | 9.02 | Laminate, 3 Pc Ensuite |
| Room 9 | Basement | Bedroom 5 | 10.07 | 9.05 | Laminate, 3 Pc Ensuite |
| Room 10 | Basement | Recreatio | 12 | 10 | Laminate, Open Concept |
| Room 11 | Basement | Study | 9.02 | 7.02 | Laminate |
| Washroom Type | No. of Pieces | Level |
| Washroom Type 1 | 5 | Second |
| Washroom Type 2 | 4 | Second |
| Washroom Type 3 | 2 | Ground |
| Washroom Type 4 | 3 | Basement |
| Washroom Type 5 | 0 | |
| Washroom Type 6 | 4 | Second |
| Washroom Type 7 | 3 | Second |
| Washroom Type 8 | 2 | Ground |
| Washroom Type 9 | 3 | Basement |
| Washroom Type 10 | 0 |
| Total Area: | 0.00 |
| Approximatly Age: | 6-15 |
| Property Type: | Att/Row/Townhouse |
| Style: | 2-Storey |
| Exterior: | Brick, Stone |
| Garage Type: | Detached |
| (Parking/)Drive: | None |
| Drive Parking Spaces: | 0 |
| Park #1 | |
| Parking Type: | None |
| Park #2 | |
| Parking Type: | None |
| Pool: | None |
| Approximatly Age: | 6-15 |
| Approximatly Square Footage: | 1500-2000 |
| Property Features: | Hospital, Library |
| CAC Included: | N |
| Water Included: | N |
| Cabel TV Included: | N |
| Common Elements Included: | N |
| Heat Included: | N |
| Parking Included: | N |
| Condo Tax Included: | N |
| Building Insurance Included: | N |
| Fireplace/Stove: | Y |
| Heat Type: | Forced Air |
| Central Air Conditioning: | Central Air |
| Central Vac: | N |
| Laundry Level: | Syste |
| Ensuite Laundry: | F |
| Sewers: | Sewer |
$
%
Years
This calculator is for demonstration purposes only. Always consult a professional
financial advisor before making personal financial decisions.
| Although the information displayed is believed to be accurate, no warranties or representations are made of any kind. |
| SUTTON GROUP - SUMMIT REALTY INC. |
|
|
Ashok ( Ash ) Patel
Broker
Dir:
416.669.7892
Bus:
905-497-6701
Fax:
905-497-6700
| Virtual Tour | Book Showing | Email a Friend |
Jump To:
At a Glance:
| Type: | Freehold - Att/Row/Townhouse |
| Area: | Halton |
| Municipality: | Oakville |
| Neighbourhood: | 1008 - GO Glenorchy |
| Style: | 2-Storey |
| Approximate Age: | 6-15 |
| Tax: | $4,751 |
| Beds: | 3+2 |
| Baths: | 5 |
| Fireplace: | Y |
| Pool: | None |
Locatin Map:
Payment Calculator:


