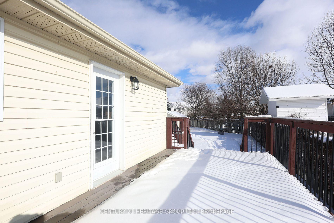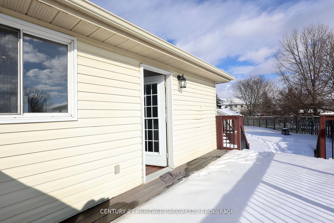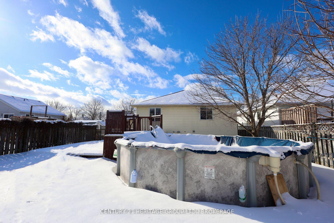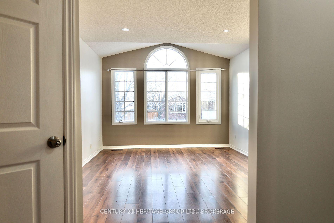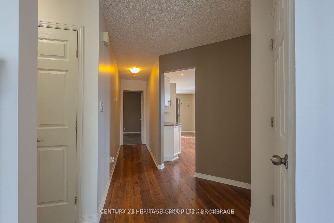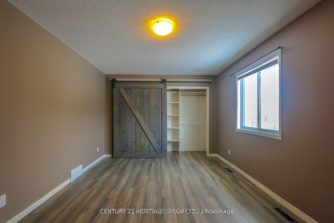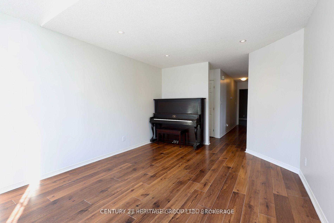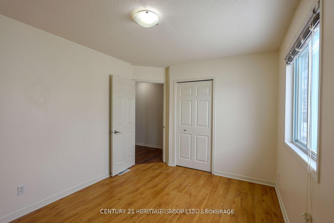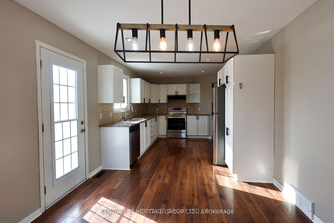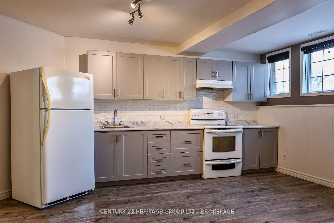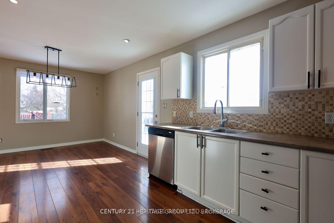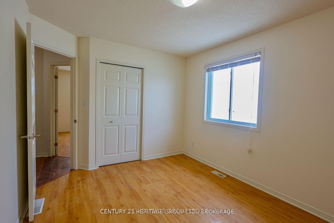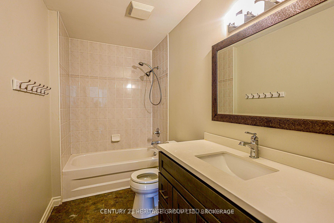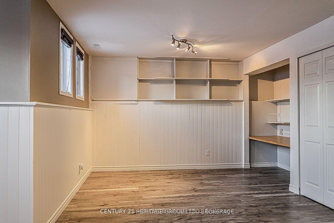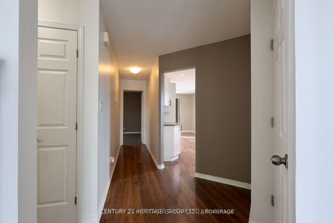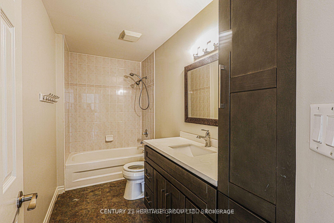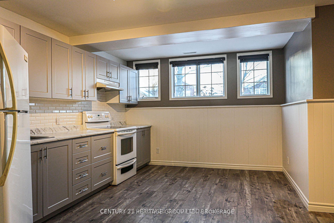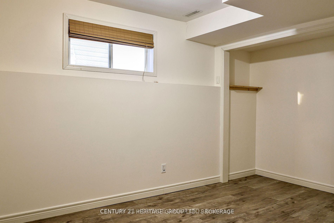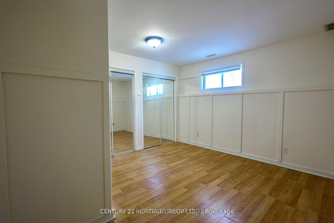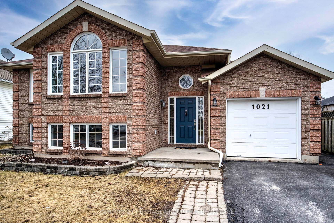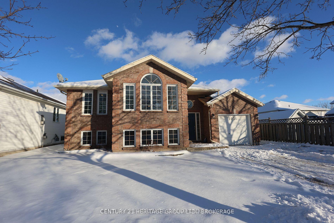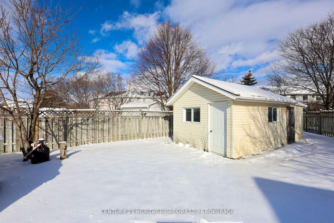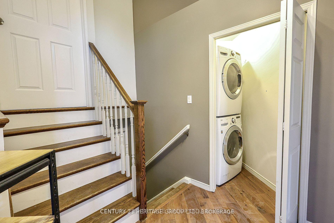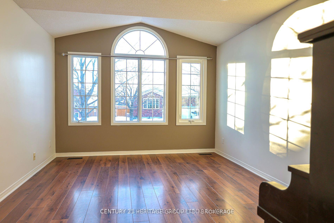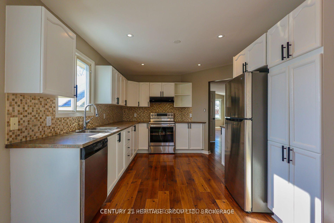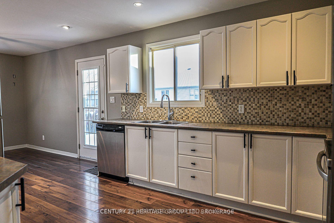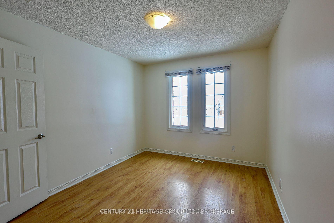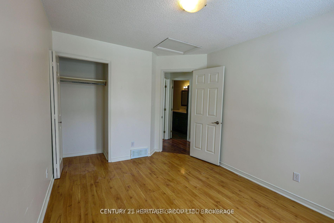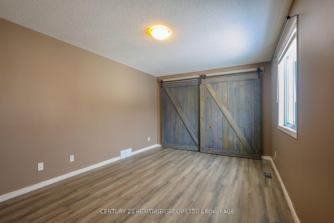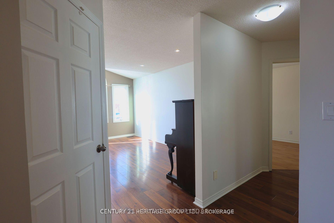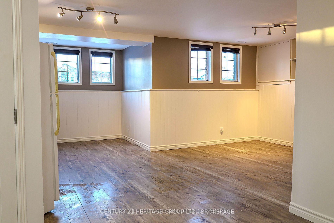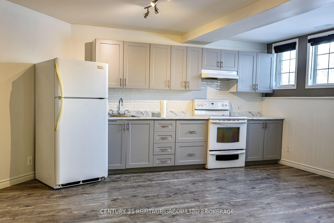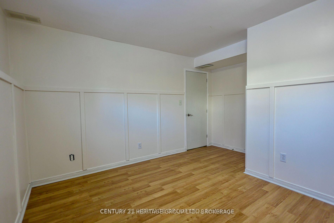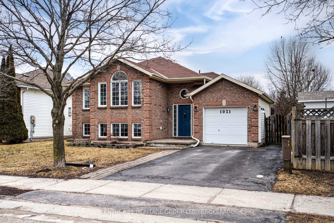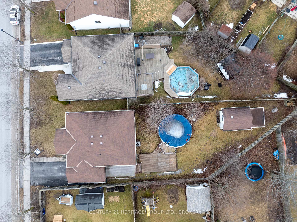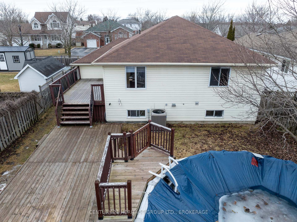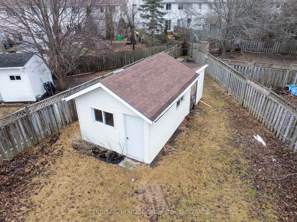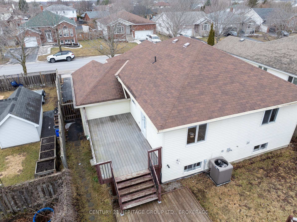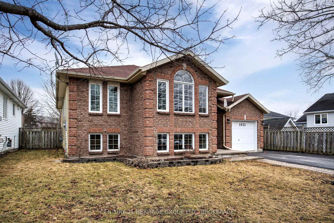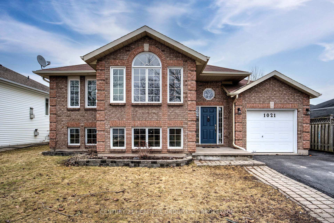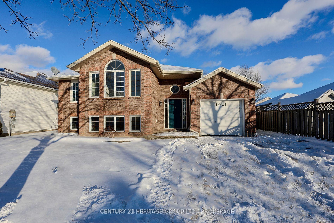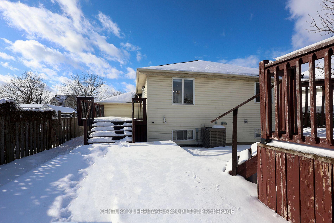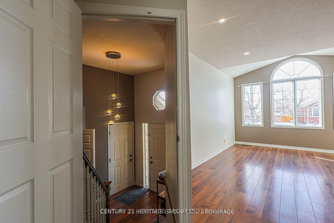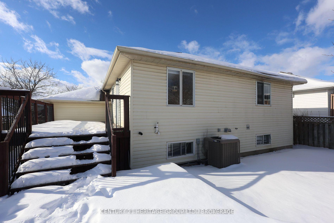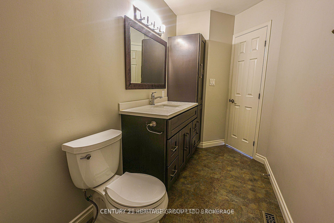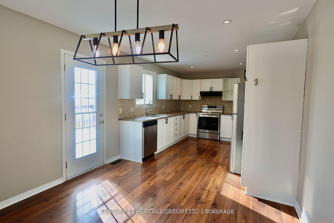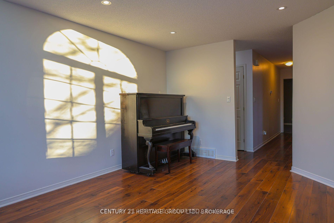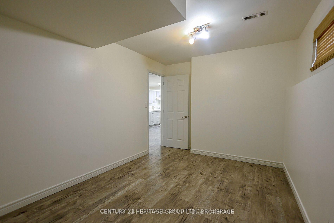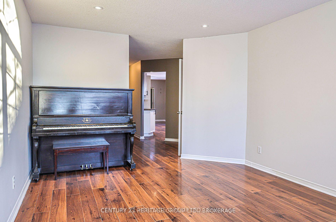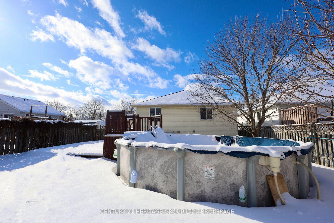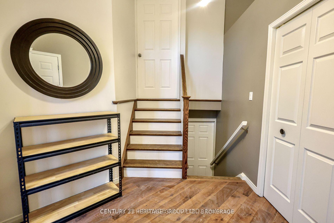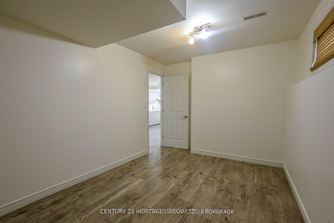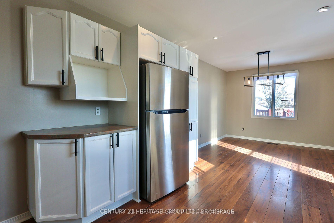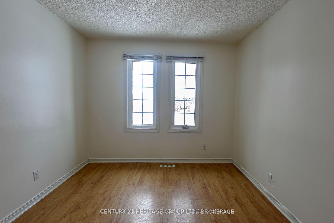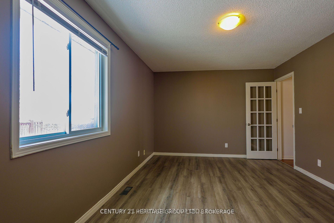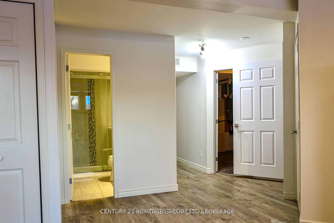$729,000
Available - For Sale
Listing ID: X12030783
1021 Greenwood Park Driv , Kingston, K7K 7C2, Frontenac
| Experience the charm of this beautifully renovated 3+3 bedroom home, complete with a separate entrance for the basement, offering excellent potential for extra income in the sought-after Greenwood Park area. With one of the largest yards in the neighbourhood, this move-in-ready residence is perfect for families and outdoor enthusiasts alike. As you arrive, you'll be greeted by a double care driveway leading to an attached single-car garage with convenient inside access. This bright, carpet-free elevated bungalow features an updated high-efficiency furnace and air conditioning, ensuring year-round comfort for your family. The master bedroom boasts a stunning custom-built barn door and a spacious full closet system, perfect for all your organizational needs. Both recently renovated bathrooms showcase elegant wood cabinets, quartz countertops, and stylish LED lighting fixtures. The expansive and versatile family room is bathed in natural light, providing an ideal space for hobbies and relaxation. Step outside from the kitchen onto a lovely deck that descends into a deep, pie-shaped fenced yard adorned with mature trees, an above-ground pool, and two fully finished storage sheds equipped with electricity. Enjoy the ultimate indoor and outdoor living experience in this prime family-friendly location, just a short walk away from two elementary schools, parks, bike paths, a waterpark, and an outdoor winter skating rink. Plus, you're only a 5-minute drive from C.F.B.! Don't miss your chance to make this exceptional property your new home! |
| Price | $729,000 |
| Taxes: | $4997.00 |
| Occupancy: | Vacant |
| Address: | 1021 Greenwood Park Driv , Kingston, K7K 7C2, Frontenac |
| Directions/Cross Streets: | Greenwood Park Drive/St Martha St |
| Rooms: | 7 |
| Rooms +: | 6 |
| Bedrooms: | 3 |
| Bedrooms +: | 3 |
| Family Room: | T |
| Basement: | Finished, Full |
| Level/Floor | Room | Length(ft) | Width(ft) | Descriptions | |
| Room 1 | Main | Family Ro | 18.04 | 27.88 | |
| Room 2 | Main | Bedroom | 11.48 | 9.84 | Closet |
| Room 3 | Main | Bedroom 2 | 13.78 | 9.84 | Closet |
| Room 4 | Main | Bedroom 3 | 19.68 | 11.48 | Closet |
| Room 5 | Main | Bathroom | 11.48 | 5.9 | 3 Pc Bath |
| Room 6 | Main | Kitchen | 11.48 | 24.6 | Breakfast Area |
| Room 7 | Basement | Family Ro | 10.5 | 22.3 | Combined w/Kitchen, Breakfast Area |
| Room 8 | Basement | Bedroom | 13.78 | 9.18 | Closet |
| Room 9 | Basement | Bedroom 2 | 13.78 | 8.86 | Closet |
| Room 10 | Basement | Bedroom 3 | 14.76 | 10.5 | Closet |
| Room 11 | Basement | Bathroom | 8.04 | 4.92 | 3 Pc Ensuite |
| Room 12 | Basement | Kitchen | 13.12 | 10.5 |
| Washroom Type | No. of Pieces | Level |
| Washroom Type 1 | 3 | Basement |
| Washroom Type 2 | 3 | Main |
| Washroom Type 3 | 0 | |
| Washroom Type 4 | 0 | |
| Washroom Type 5 | 0 | |
| Washroom Type 6 | 3 | Basement |
| Washroom Type 7 | 3 | Main |
| Washroom Type 8 | 0 | |
| Washroom Type 9 | 0 | |
| Washroom Type 10 | 0 |
| Total Area: | 0.00 |
| Property Type: | Detached |
| Style: | Bungalow-Raised |
| Exterior: | Brick |
| Garage Type: | Attached |
| Drive Parking Spaces: | 2 |
| Pool: | Above Gr |
| Other Structures: | Garden Shed |
| Approximatly Square Footage: | 1100-1500 |
| Property Features: | Fenced Yard, Golf |
| CAC Included: | N |
| Water Included: | N |
| Cabel TV Included: | N |
| Common Elements Included: | N |
| Heat Included: | N |
| Parking Included: | N |
| Condo Tax Included: | N |
| Building Insurance Included: | N |
| Fireplace/Stove: | Y |
| Heat Type: | Forced Air |
| Central Air Conditioning: | Central Air |
| Central Vac: | Y |
| Laundry Level: | Syste |
| Ensuite Laundry: | F |
| Elevator Lift: | False |
| Sewers: | Sewer |
| Utilities-Cable: | Y |
| Utilities-Hydro: | Y |
$
%
Years
This calculator is for demonstration purposes only. Always consult a professional
financial advisor before making personal financial decisions.
| Although the information displayed is believed to be accurate, no warranties or representations are made of any kind. |
| CENTURY 21 HERITAGE GROUP LTD., BROKERAGE |
|
|
Ashok ( Ash ) Patel
Broker
Dir:
416.669.7892
Bus:
905-497-6701
Fax:
905-497-6700
| Book Showing | Email a Friend |
Jump To:
At a Glance:
| Type: | Freehold - Detached |
| Area: | Frontenac |
| Municipality: | Kingston |
| Neighbourhood: | 13 - Kingston East (Incl Barret Crt) |
| Style: | Bungalow-Raised |
| Tax: | $4,997 |
| Beds: | 3+3 |
| Baths: | 2 |
| Fireplace: | Y |
| Pool: | Above Gr |
Locatin Map:
Payment Calculator:

