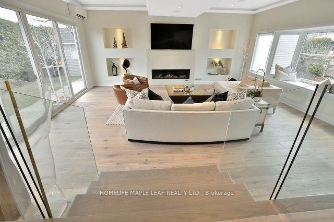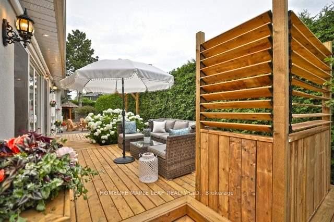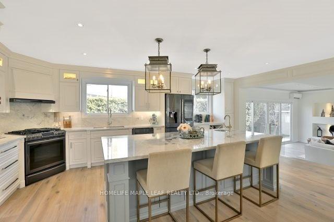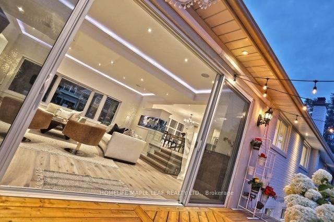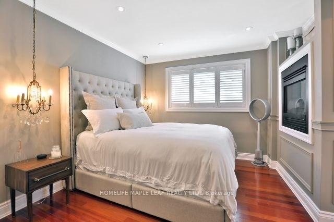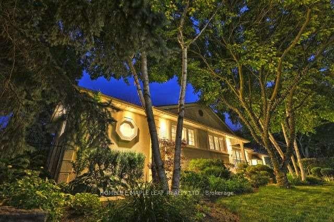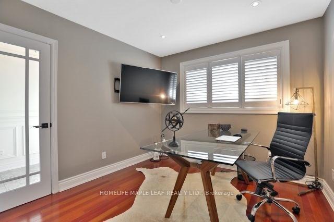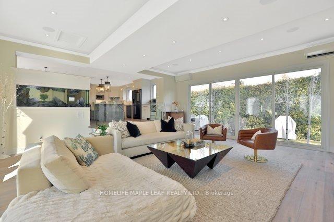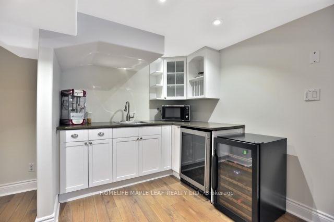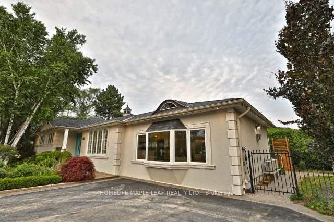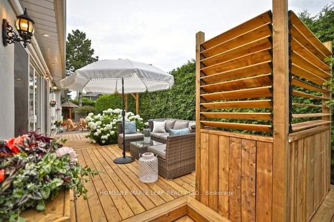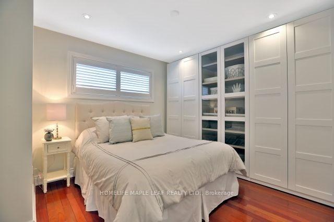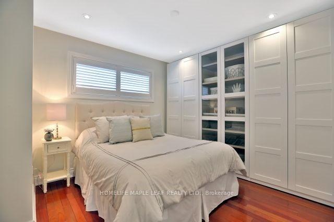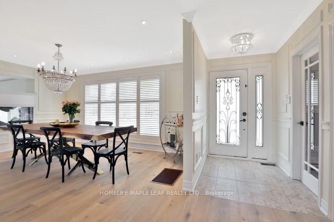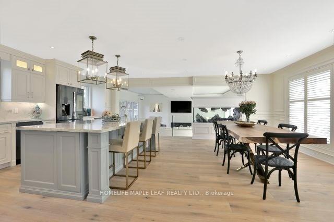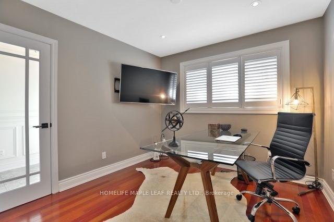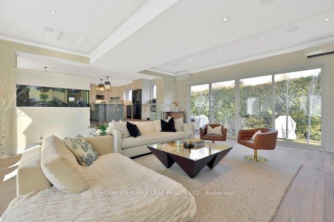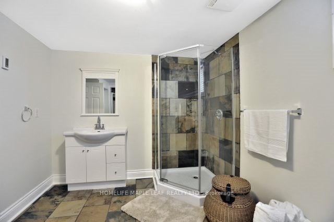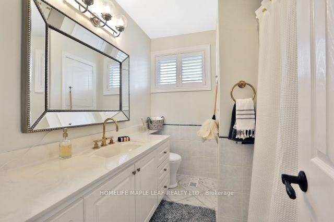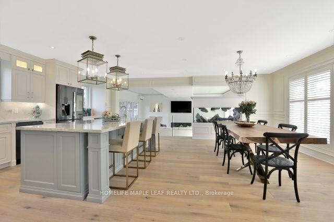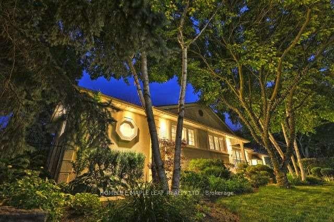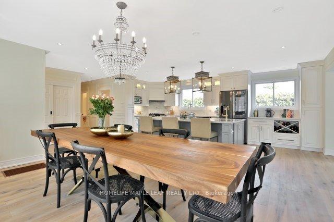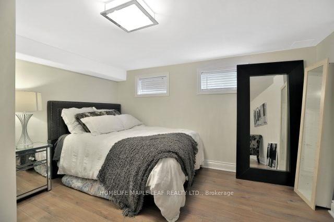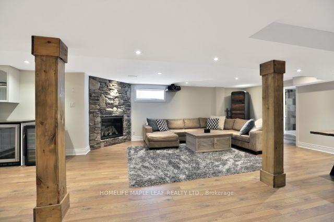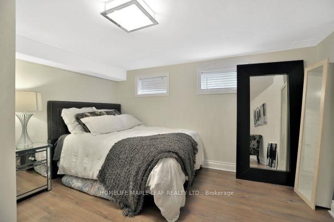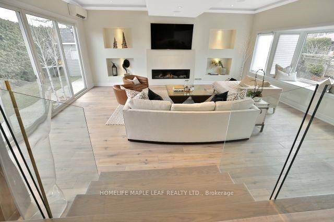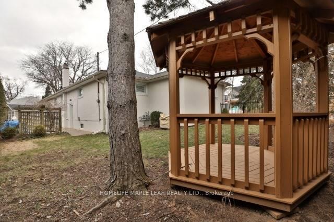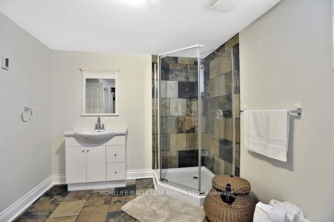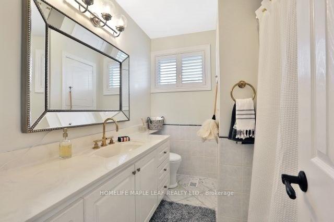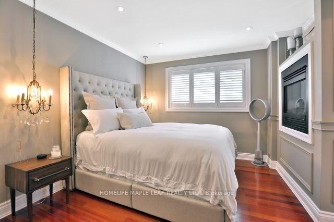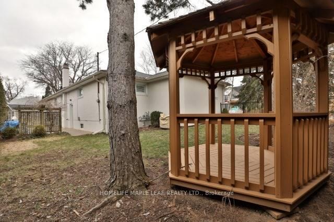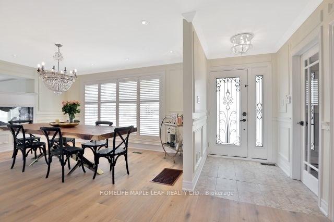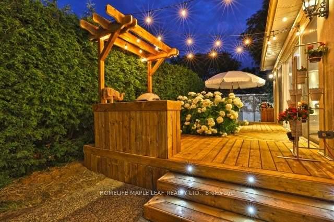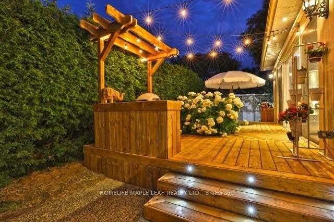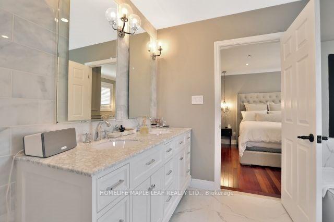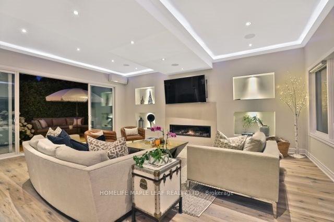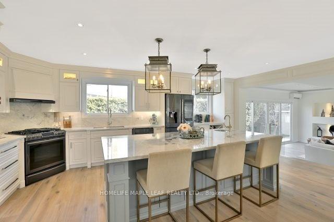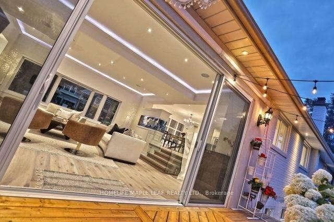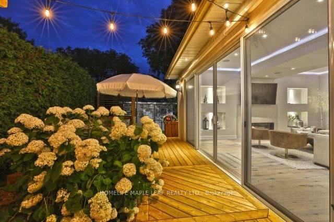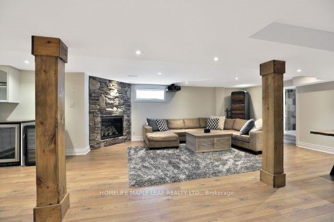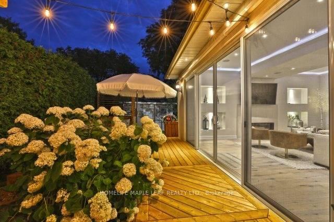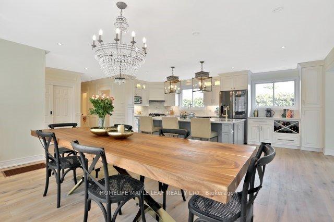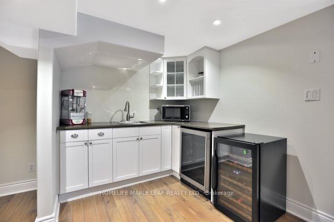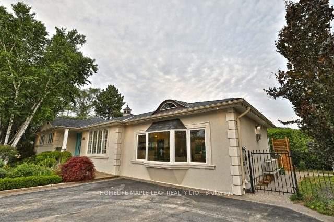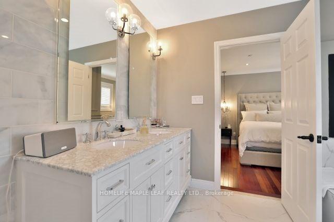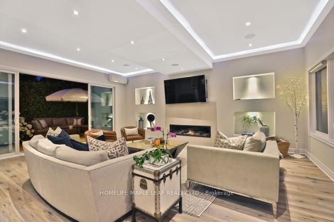$5,500
Available - For Rent
Listing ID: W12030931
1124 Bridge Road , Oakville, L6L 2B9, Halton
| Elegantly Renovated Bungalow On Large Lot In Sought After W. Oakville. Exclt Curb Appeal W/Brick & Stucco Façade, Beautiful Prof. Landscaping, Stone Walkways. Lush Perennial Garden & Huge trees. Extensive Upgrades Gourmet kitchen, Open Concept, Dining Rm & Huge Great Rm. Many Features Incl Total Home Automation system, Led Pot lights, Tray Ceilings, Glass Panel Railings, Hardwood Flr, Cali shutters. Laundry In Bsmt + Huge Rec Rm W/Fireplace + Wet Bar + Steam Rm |
| Price | $5,500 |
| Taxes: | $0.00 |
| Occupancy by: | Tenant |
| Address: | 1124 Bridge Road , Oakville, L6L 2B9, Halton |
| Directions/Cross Streets: | Bridge Rd & 4th Line |
| Rooms: | 6 |
| Rooms +: | 4 |
| Bedrooms: | 3 |
| Bedrooms +: | 1 |
| Family Room: | T |
| Basement: | Finished, Separate Ent |
| Furnished: | Furn |
| Level/Floor | Room | Length(ft) | Width(ft) | Descriptions | |
| Room 1 | Main | Kitchen | 21.65 | 13.84 | Stainless Steel Appl, Quartz Counter |
| Room 2 | Main | Dining Ro | 14.76 | 9.68 | Large Window |
| Room 3 | Main | Great Roo | 22.34 | 19.91 | Fireplace, Bay Window |
| Room 4 | Main | Bedroom | 17.42 | 11.15 | Ensuite Bath |
| Room 5 | Main | Bedroom 2 | 11.74 | 10.59 | |
| Room 6 | Main | Bedroom 3 | 10.33 | 9.91 | |
| Room 7 | Lower | Recreatio | 28.57 | 20.93 | Fireplace, Wet Bar |
| Room 8 | Lower | Bedroom | 12.79 | 11.91 | |
| Room 9 | Lower | Office | 12.76 | 10.33 | |
| Room 10 | Lower | Laundry | 11.41 | 7.25 |
| Washroom Type | No. of Pieces | Level |
| Washroom Type 1 | 3 | Basement |
| Washroom Type 2 | 6 | Ground |
| Washroom Type 3 | 4 | Ground |
| Washroom Type 4 | 0 | |
| Washroom Type 5 | 0 |
| Total Area: | 0.00 |
| Property Type: | Detached |
| Style: | Bungalow |
| Exterior: | Brick |
| Garage Type: | None |
| (Parking/)Drive: | Private, A |
| Drive Parking Spaces: | 4 |
| Park #1 | |
| Parking Type: | Private, A |
| Park #2 | |
| Parking Type: | Private |
| Park #3 | |
| Parking Type: | Available |
| Pool: | None |
| Laundry Access: | None |
| Approximatly Square Footage: | 2000-2500 |
| Property Features: | Electric Car, Fenced Yard |
| CAC Included: | N |
| Water Included: | N |
| Cabel TV Included: | N |
| Common Elements Included: | N |
| Heat Included: | N |
| Parking Included: | Y |
| Condo Tax Included: | N |
| Building Insurance Included: | N |
| Fireplace/Stove: | Y |
| Heat Type: | Forced Air |
| Central Air Conditioning: | Central Air |
| Central Vac: | N |
| Laundry Level: | Syste |
| Ensuite Laundry: | F |
| Elevator Lift: | False |
| Sewers: | Sewer |
| Utilities-Cable: | A |
| Utilities-Hydro: | A |
| Although the information displayed is believed to be accurate, no warranties or representations are made of any kind. |
| HOMELIFE MAPLE LEAF REALTY LTD. |
|
|
Ashok ( Ash ) Patel
Broker
Dir:
416.669.7892
Bus:
905-497-6701
Fax:
905-497-6700
| Book Showing | Email a Friend |
Jump To:
At a Glance:
| Type: | Freehold - Detached |
| Area: | Halton |
| Municipality: | Oakville |
| Neighbourhood: | 1020 - WO West |
| Style: | Bungalow |
| Beds: | 3+1 |
| Baths: | 3 |
| Fireplace: | Y |
| Pool: | None |
Locatin Map:

